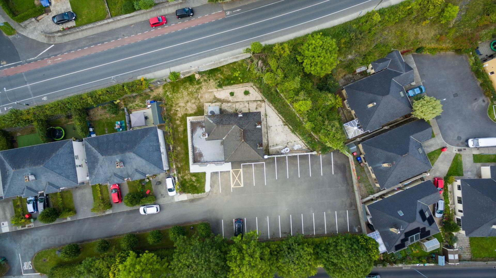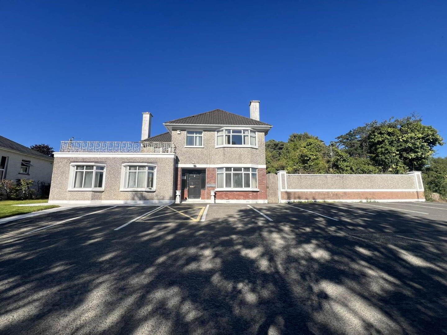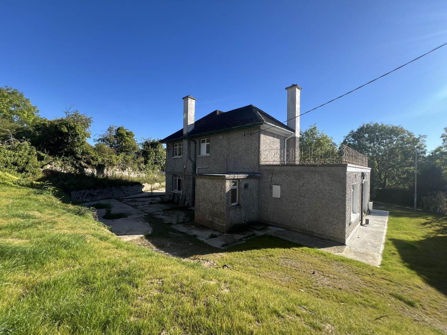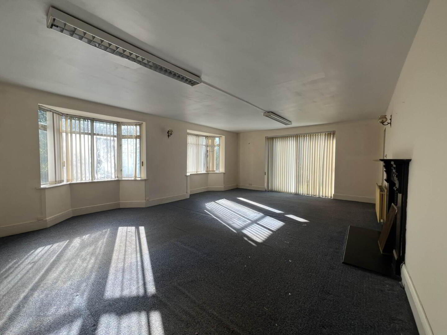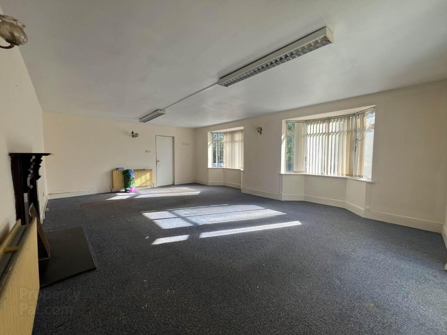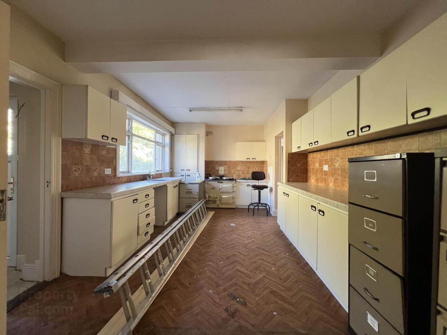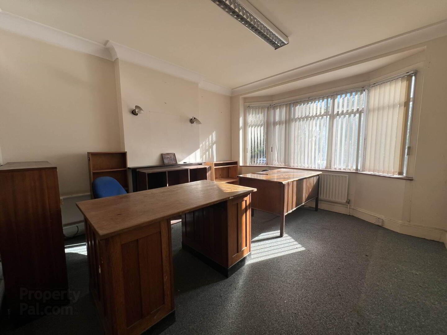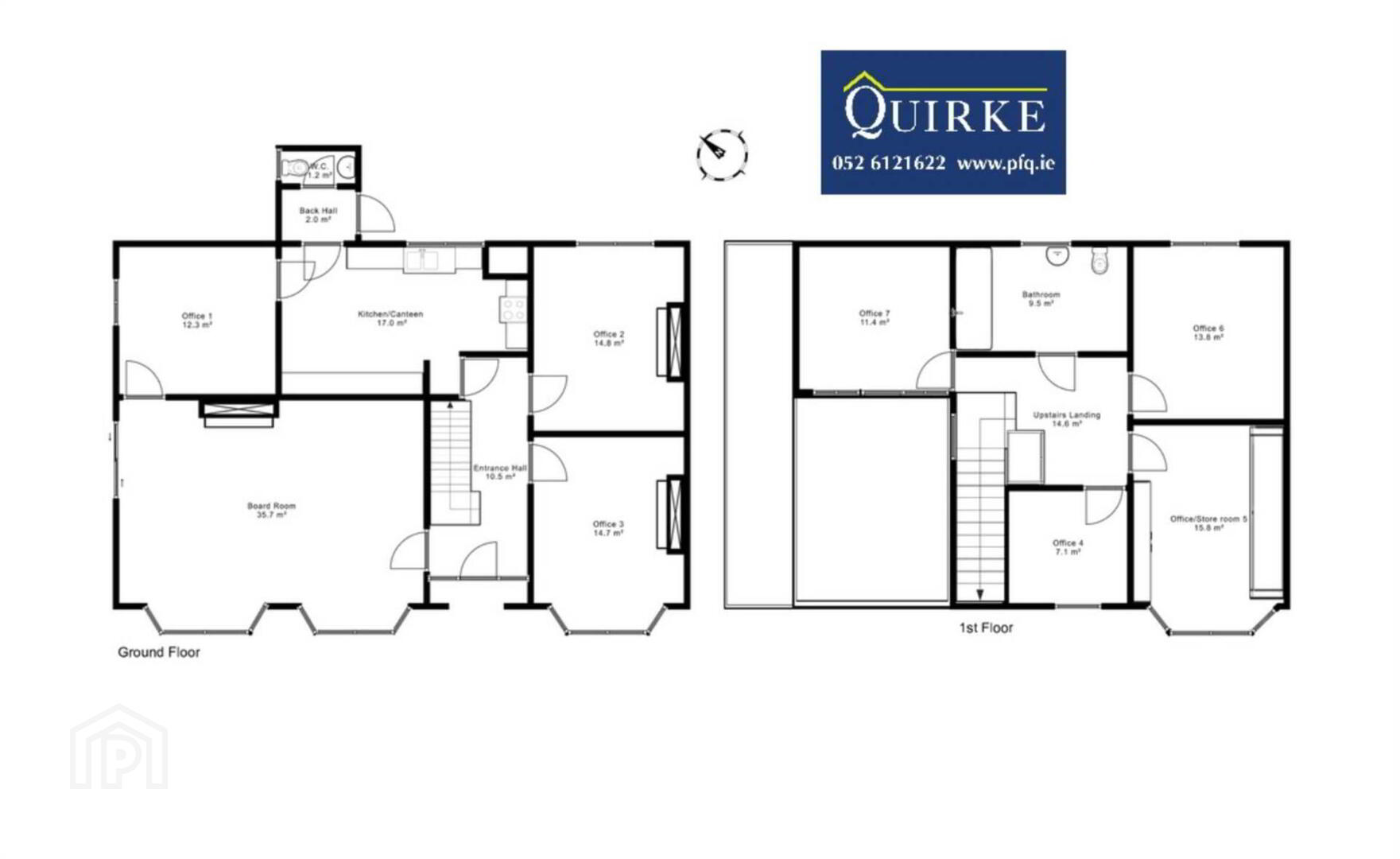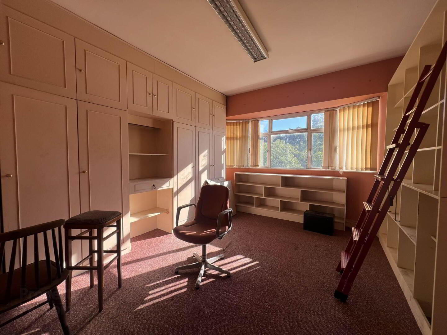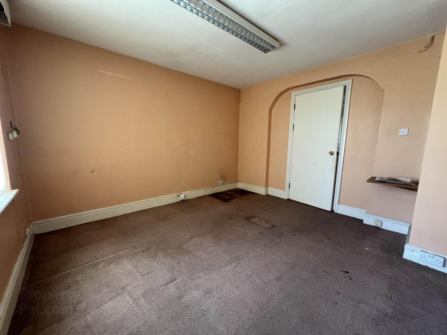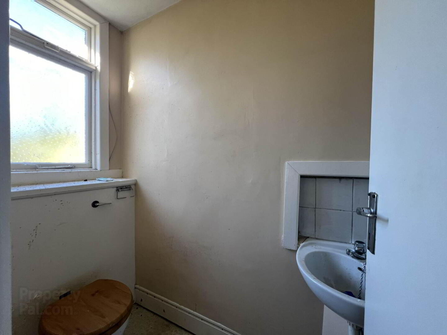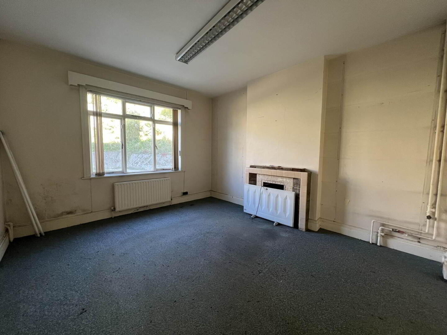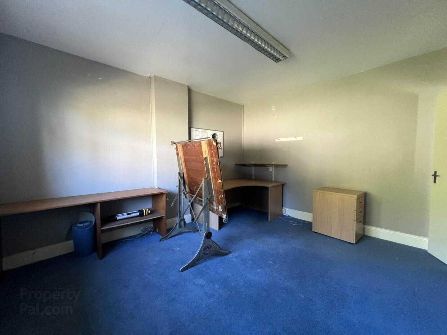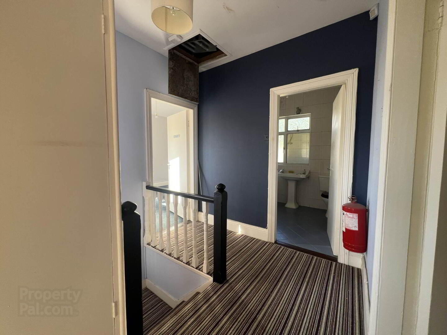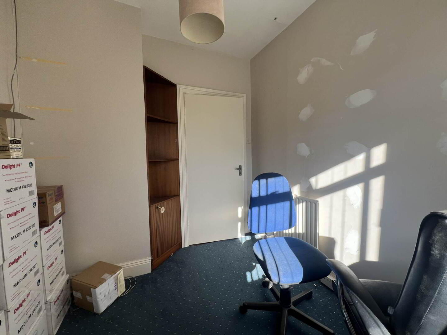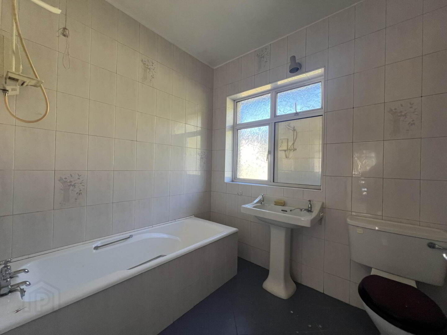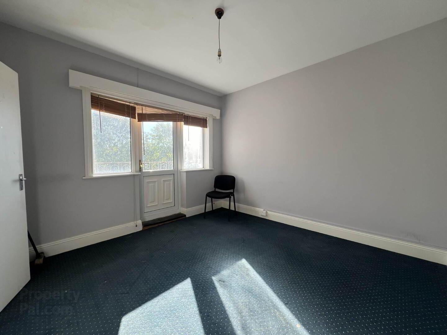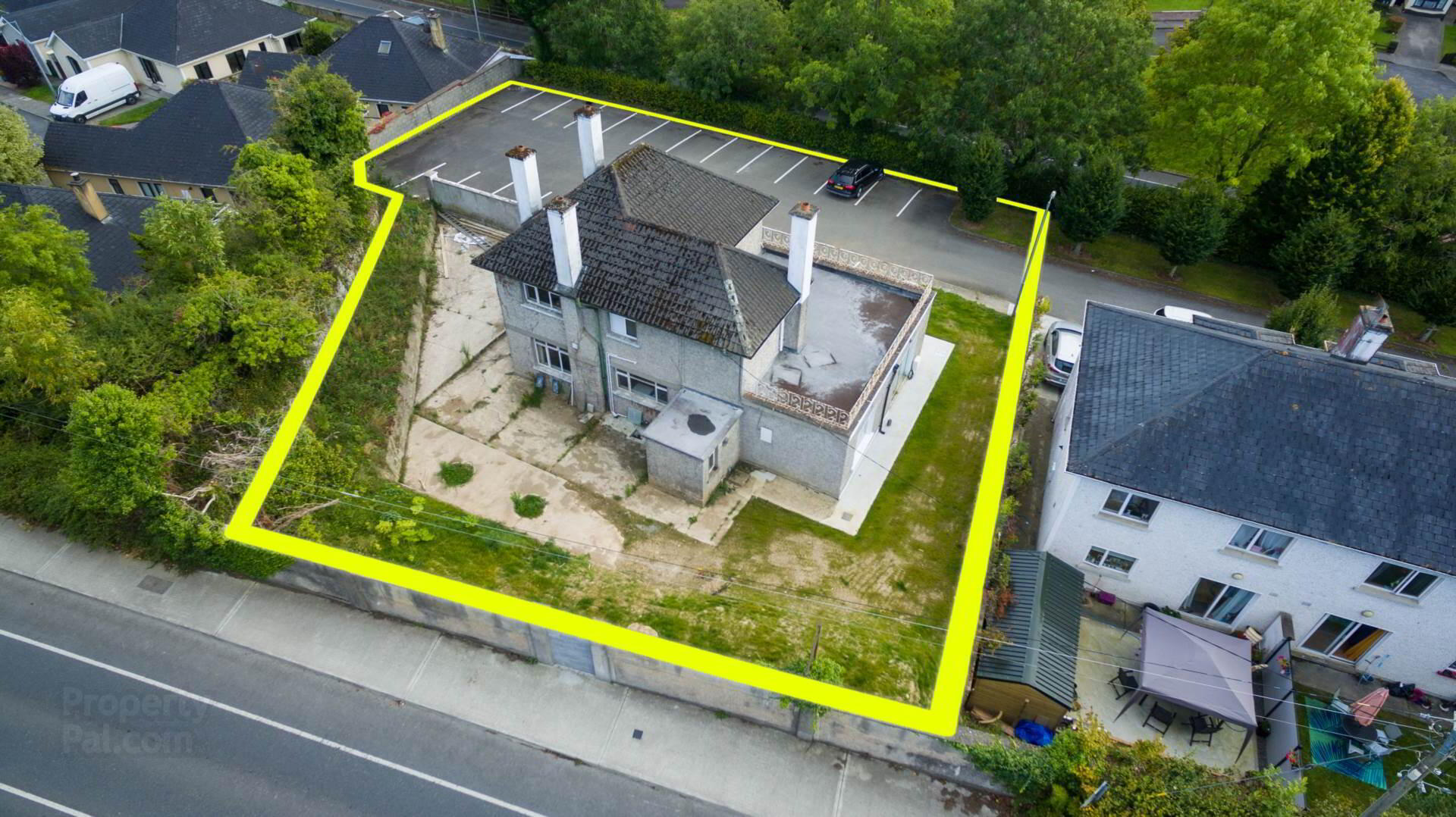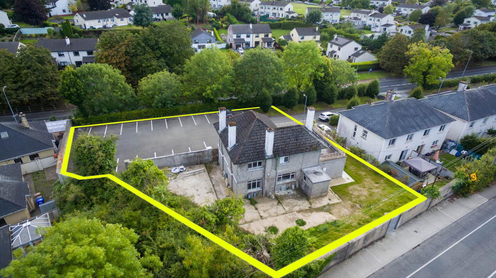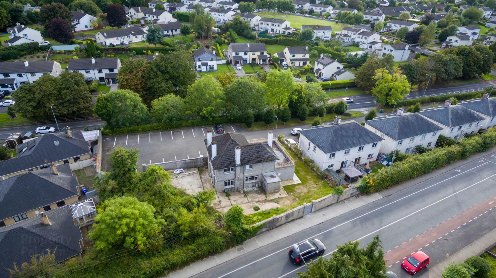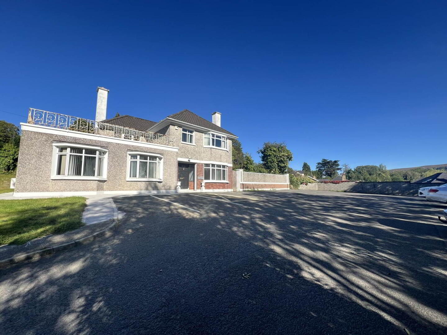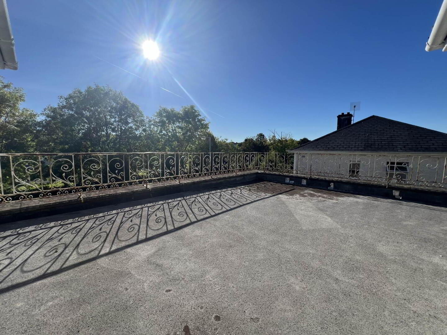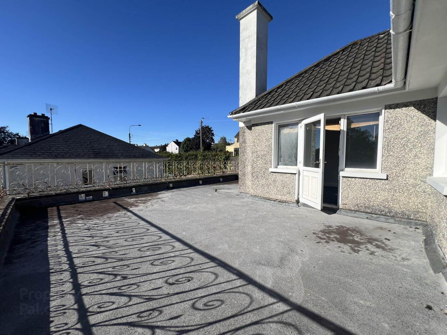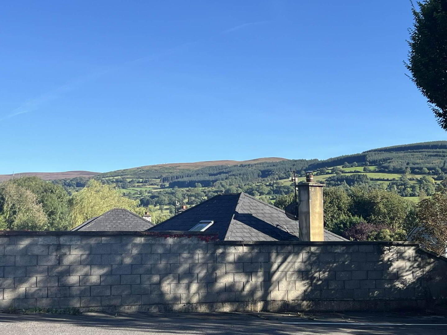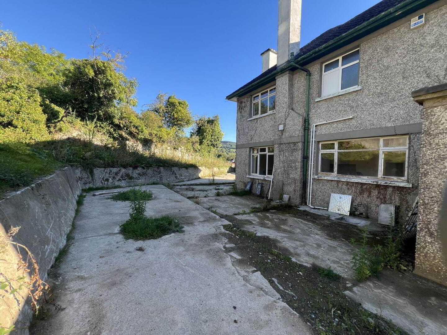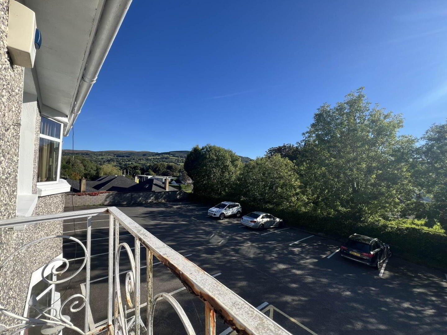Baunreagh
Cahir Road, Clonmel, E91T6K2
Office
Sale agreed
1 Bathroom
Property Overview
Status
Sale Agreed
Style
Office
Property Features
Energy Rating

Property Financials
Price
Last listed at Guide Price €480,000
Property Engagement
Views Last 7 Days
13
Views Last 30 Days
72
Views All Time
331
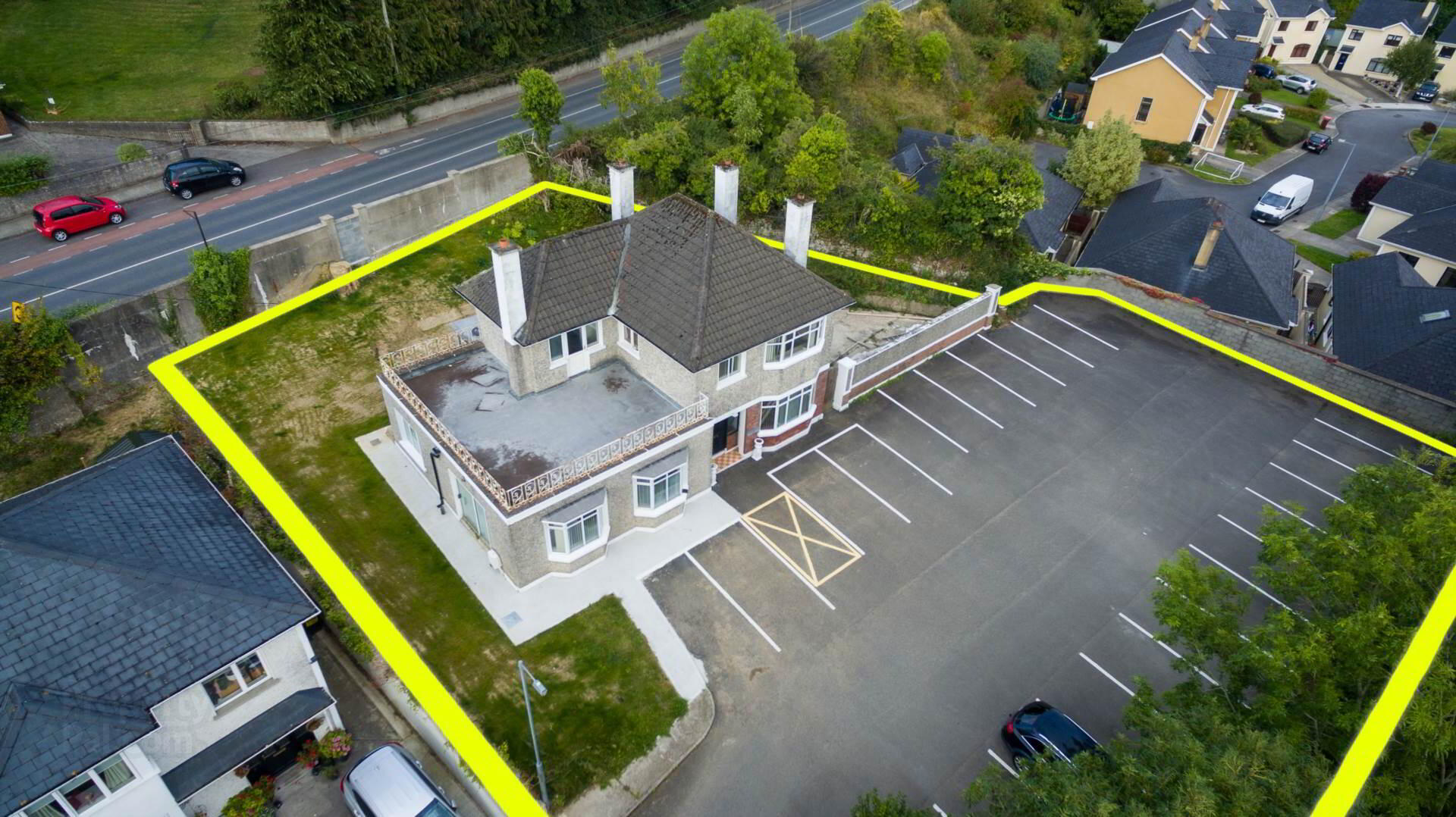
Features
- Office building approx. 173 sq m in great location
- 23 Parking spaces and rear yard
- 6 offices, board room and kitchen
- Ideal for commercial offices.
- Close proximity to town centre & N24 by-pass
Entrance Hall - 4.55m (14'11") x 2.41m (7'11") : 10.97 sqm (118 sqft)
Carpet.
Board Room - 7.2m (23'7") x 5.29m (17'4") : 38.09 sqm (410 sqft)
Carpet, open fire, sliding doors to side.
Office 1 - 3.53m (11'7") x 3.76m (12'4") : 13.27 sqm (143 sqft)
Carpet.
Kitchen - 5.84m (19'2") x 30.65m (100'7") : 179.00 sqm (1927 sqft)
Storage at eye and floor level, lino, stove, counter space, tiled splashback, under stairs storage.
Back Hall - 1.33m (4'4") x 1.85m (6'1") : 2.46 sqm (26 sqft)
Lino with back door to yard.
W/C - 1.78m (5'10") x 0.88m (2'11") : 1.57 sqm (17 sqft)
W/c and whb.
Office 2 - 3.62m (11'11") x 4.11m (13'6") : 14.88 sqm (160 sqft)
Carpet and open fire.
Office 3 - 3.62m (11'11") x 4.18m (13'9") : 15.13 sqm (163 sqft)
Carpet and open fireplace
Upstairs Landing - 3.09m (10'2") x 2.4m (7'10") : 7.42 sqm (80 sqft)
Carpet and built in storage.
Office 4 - 2.76m (9'1") x 2.4m (7'10") : 6.62 sqm (71 sqft)
Carpet.
Office 5 - 4.27m (14'0") x 3.45m (11'4") : 14.73 sqm (159 sqft)
Built in wardrobes and shelving units.
Office 6 - 4.12m (13'6") x 3.63m (11'11") : 14.96 sqm (161 sqft)
Carpet.
Bathroom - 3.97m (13'0") x 2.38m (7'10") : 9.45 sqm (102 sqft)
Tiled floor to ceiling, w/c, whb, bath, electric shower.
Office 7 - 3.62m (11'11") x 3.43m (11'3") : 12.42 sqm (134 sqft)
Carpet, door leading out t balcony.
Notice
Please note we have not tested any apparatus, fixtures, fittings, or services. Interested parties must undertake their own investigation into the working order of these items. All measurements are approximate and photographs provided for guidance only.

Click here to view the video
