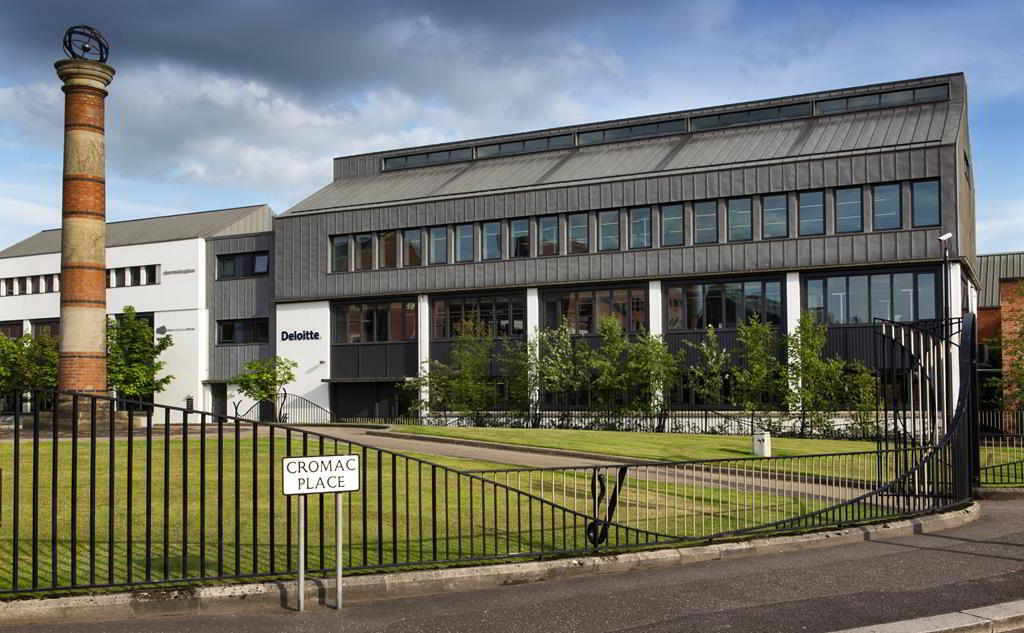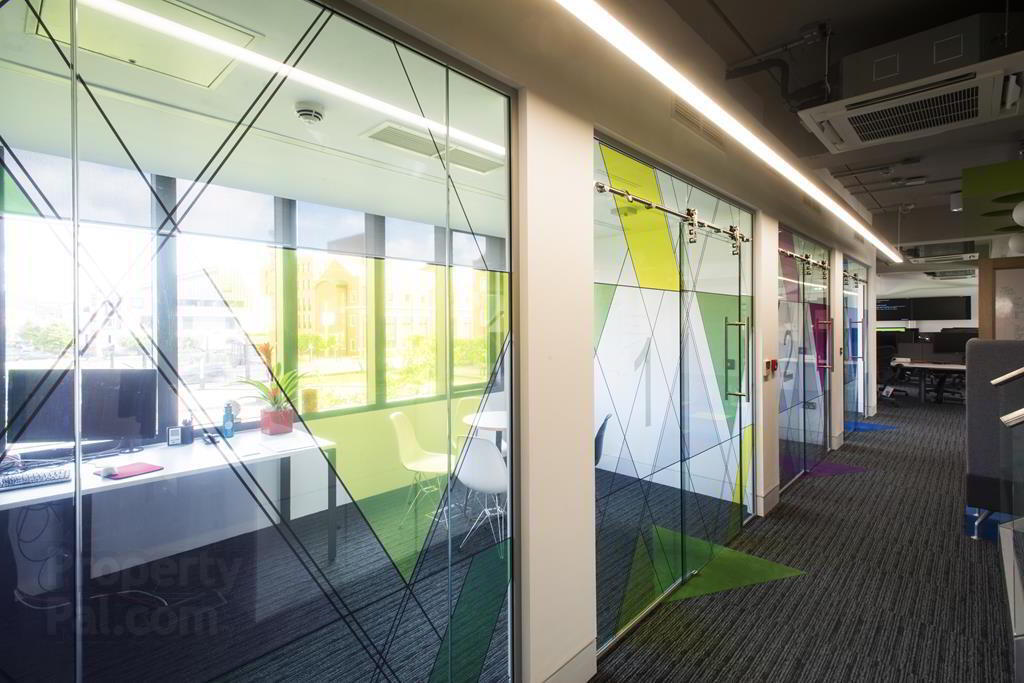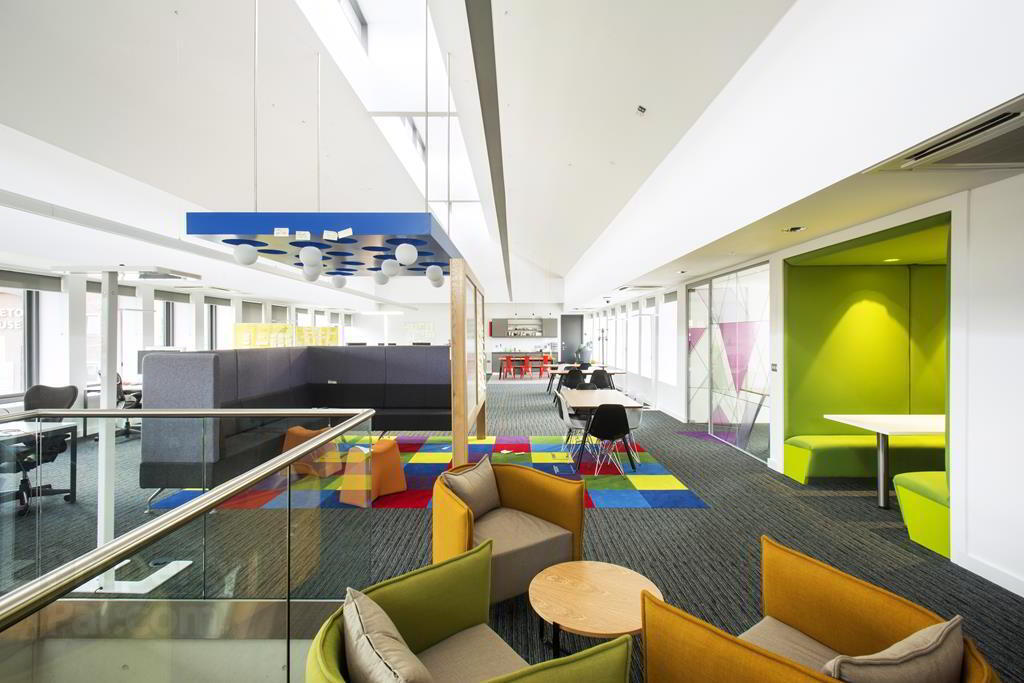


Batik Building, 7 Cromac Avenue,
Gasworks, Belfast, BT7 2JA
Office (9,106 sq ft)
POA
Property Overview
Status
To Let
Style
Office
Property Features
Size
846 sq m (9,106 sq ft)
Property Financials
Rent
POA
Property Engagement
Views Last 7 Days
54
Views Last 30 Days
146
Views All Time
5,145

Features
- Extending to approximately 9,106 sq ft (846 sq m) over 3 floors.
- Occupying a highly prominent position within the Gasworks in close proximity to the City Centre.
- Fully fitted office to a high specification.
- On-site parking.
Location<br/>The Gasworks is a modern campus style business park located in close proximity to Belfast City Centre. Its location provides ease of access to the City's main arterial routes whilst the Belfast Transport Hub and Lanyon Place Rail Station are both within a 10 minute walk. The regions main airports, George Best Belfast City Airport (c. 3.5 miles) and Belfast International (c. 18 miles) are a short drive away.<br/><br/>The property occupies a highly prominent position within the<br/>Gasworks immediately adjacent to the main vehicular entrance. Occupiers in the scheme include Lloyds Banking Group, Allianz, Herbert Smith Freehills, FinTrU and Consarc Design Group whilst there is also a 120 bed Radisson Blu Hotel.<br/><br/>Description<br/>The property comprises a striking RIBA award-winning three storey semi-detached office building constructed in c.2002 of concrete frame design finished externally to include painted render and timber panel walls at ground and first floor with metal cladding to the
LocationThe Gasworks is a modern campus style business park located in close proximity to Belfast City Centre. Its location provides ease of access to the City's main arterial routes whilst the Belfast Transport Hub and Lanyon Place Rail Station are both within a 10 minute walk. The regions main airports, George Best Belfast City Airport (c. 3.5 miles) and Belfast International (c. 18 miles) are a short drive away.
The property occupies a highly prominent position within the
Gasworks immediately adjacent to the main vehicular entrance. Occupiers in the scheme include Lloyds Banking Group, Allianz, Herbert Smith Freehills, FinTrU and Consarc Design Group whilst there is also a 120 bed Radisson Blu Hotel.
Description
The property comprises a striking RIBA award-winning three storey semi-detached office building constructed in c.2002 of concrete frame design finished externally to include painted render and timber panel walls at ground and first floor with metal cladding to the second floor and roof.
Internally the property provides modern regular shaped floor plates with access to the upper floors via two service cores, one of which benefits from a 13 person lift, whilst there are WCs at each level and shower facilities at ground floor.
The accommodation currently provides a mix of open plan and privateoffices, meeting rooms, break out areas and kitchen facilities.
Internal fit out includes:
- Plastered & painted walls.
- Raised access floors with a range of finishes.
- Part exposed, suspended and vaulted ceilings.
- Range of LED and feature lighting throughout.
- Air conditioning and gas fired heating.
- Expansive glazing providing abundant natural light throughout.
*Flythrough video and images (taken prior to outgoing tenants occupation) kindly provided by McLaughlin & Harvey.
Accommodation
The premises provides the following approximate net internal area:
Ground to 2nd Floor: 9,106 sqft (846 sqm)
Lease Details
- Term: By negotiation.
- Rent: On application.
- Repairs: Full repairing terms.
- Service Charge: Levied to cover management, maintenance and upkeep of the common parts of the estate.
- Insurance: Tenant to reimburse the landlord in respect of the buildings insurance premium.
NAV
We have been advised by Land & Property Services that the Net Annual Value is £105,000 resulting in rates payable of
approximately £56,507 for the year 2020/21 based on Rate in £ of 0.538166.
VAT
Please note all prices, rentals and outgoings are quoted net of VAT which may be chargeable at the prevailing rate.

Click here to view the video

