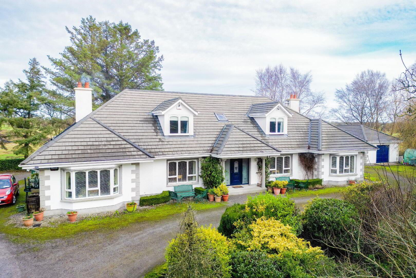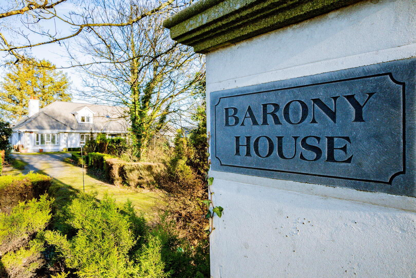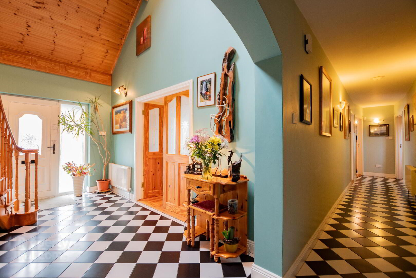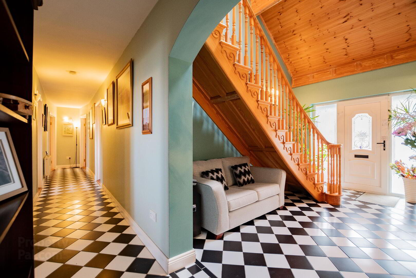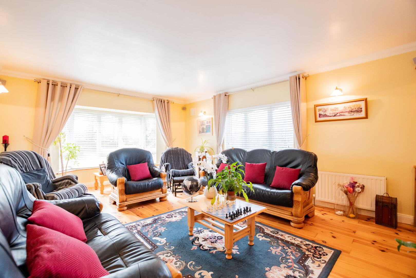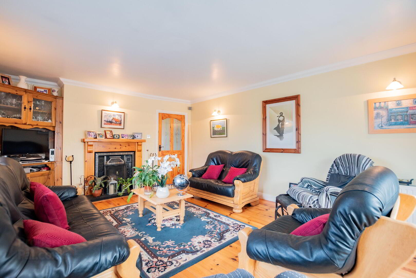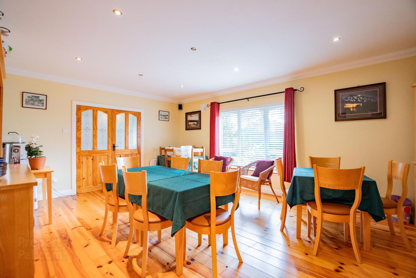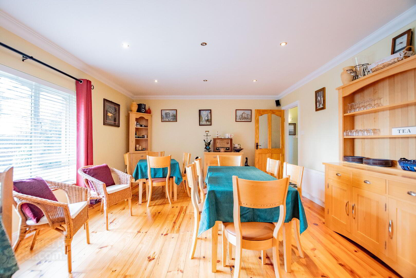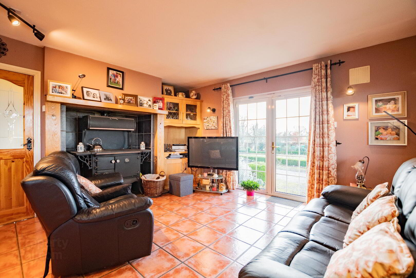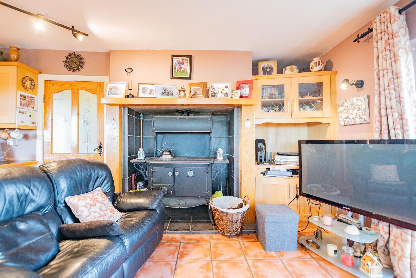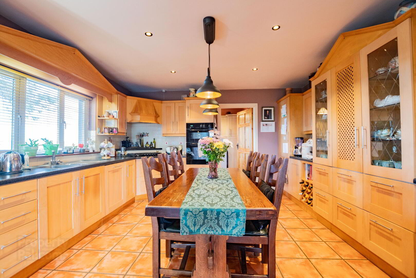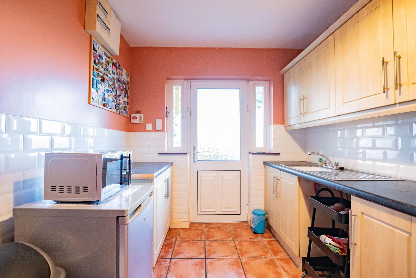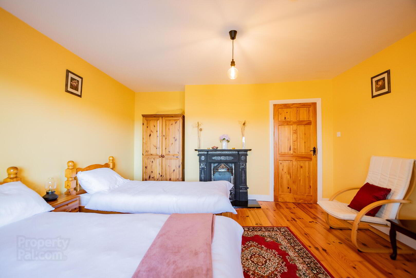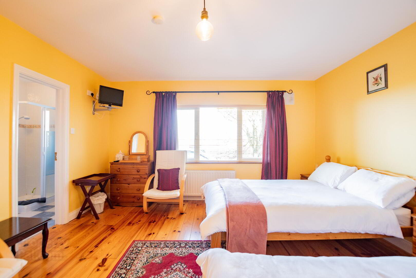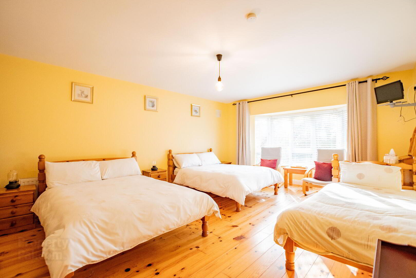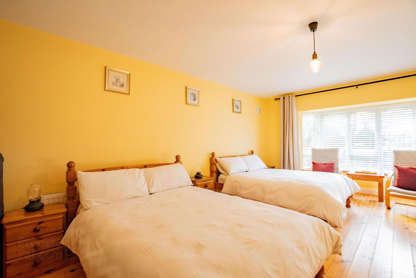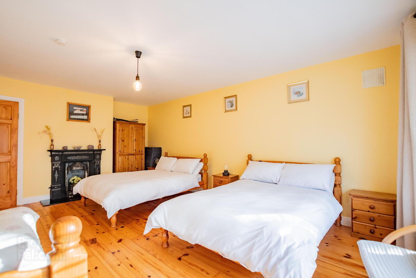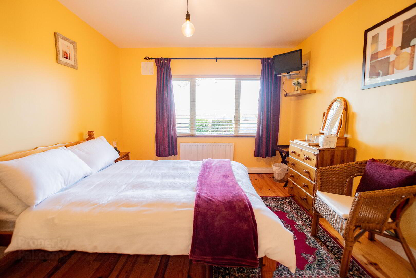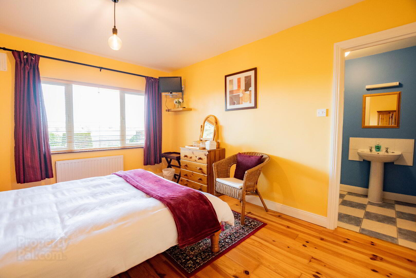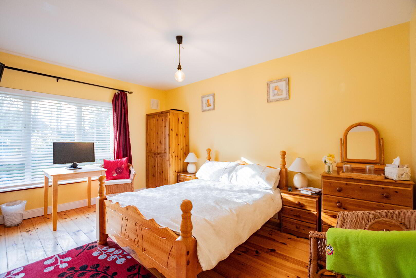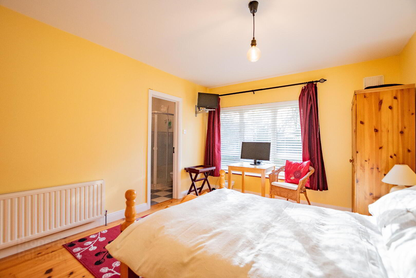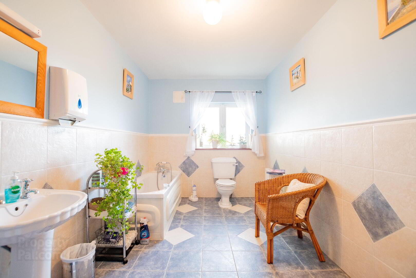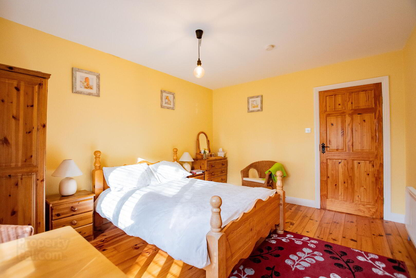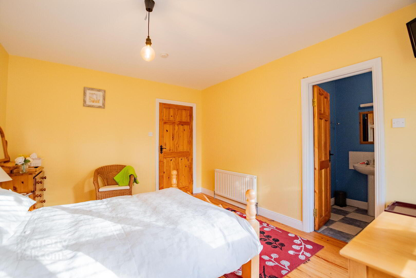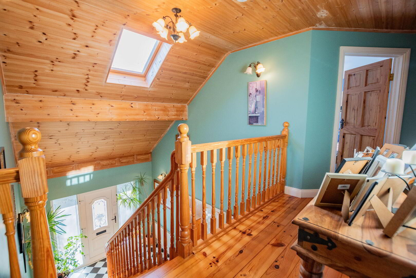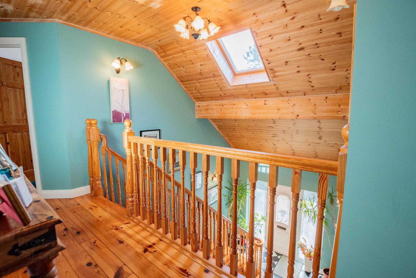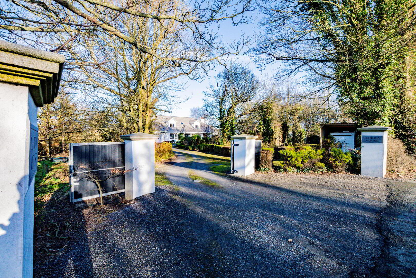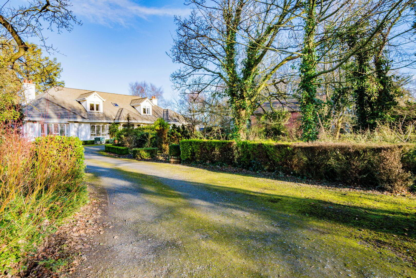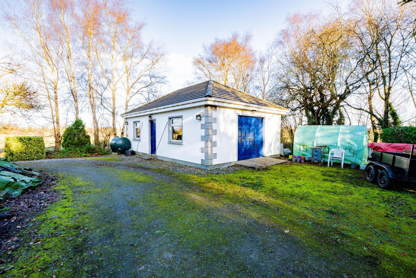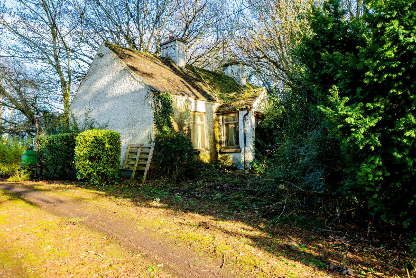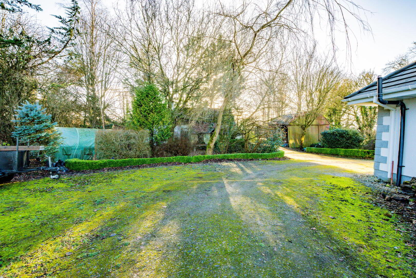Barony House, The Meelaghans,
Tullamore, Offaly, R35H7T2
6 Bed Detached House
Price €659,000
6 Bedrooms
8 Bathrooms
Property Overview
Status
For Sale
Style
Detached House
Bedrooms
6
Bathrooms
8
Property Features
Size
358 sq m (3,853.5 sq ft)
Tenure
Not Provided
Energy Rating

Property Financials
Price
€659,000
Stamp Duty
€6,590*²
Property Engagement
Views Last 7 Days
27
Views Last 30 Days
112
Views All Time
439
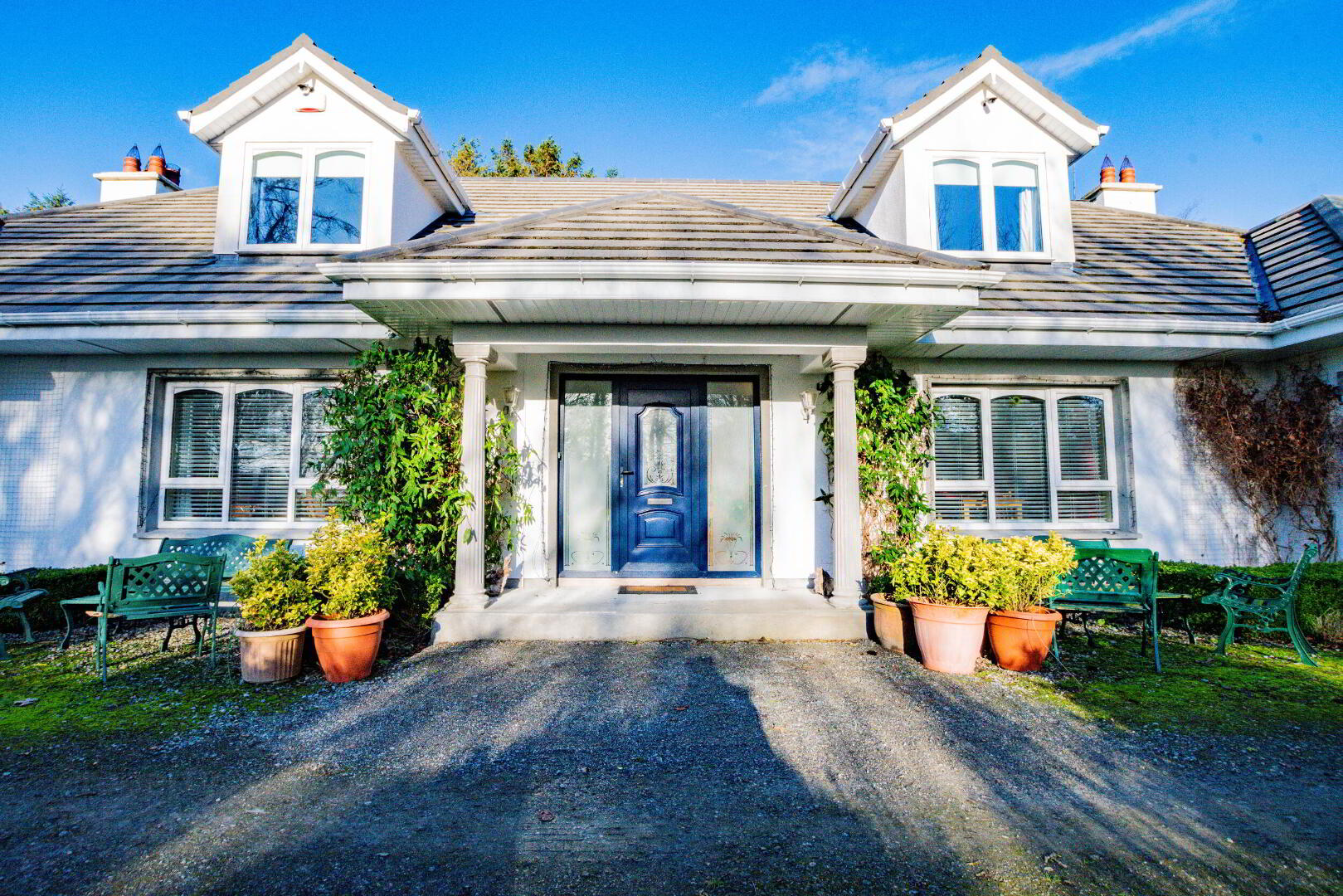
Features
- Spacious living accommodation
- Detached garage (540sq ft), - Plumbed for washing machine & electrical connections for dryer
- Situated on extra large site with private gardens - circa 3.36 acre (1.36 Hectare) site
- Log cabin (Summer house) is equipped with electricity for both lighting and heating.
- OFCH
- Easy access to the N52 By Pass
- 2km from Tullamore town centre
<p>On gaining access through a gated entrance one is greeted by a sweeping gravel drive leading to the house and its mature landscaped gardens. Built to the highest standards this detached 5/6 bedroom residence is arranged over two floors. The house offers gene...</p>
Description
On gaining access through a gated entrance one is greeted by a sweeping gravel drive leading to the house and its mature landscaped gardens. Built to the highest standards this detached 5/6 bedroom residence is arranged over two floors. The house offers generous sprawling accommodation of circa 4,000 sq ft (372 sq m) and has a detached garage (540sq ft) to the side. There is also a derelict cottage, a hayshed and a beautiful log cabin on the circa 3.36 acre (1.36 Hectare) site. Within this un-spoilt setting comes a turnkey residence nestled away in a rural setting while also offering easy access to all local amenities. The home also offers easy access to the N80/N52 and Tullamore By Pass. This home comes to market in excellent condition throughout and has to be seen to be fully appreciated. This property ticks all the boxes to make a great family home.
It is not often a property of this caliber comes to market offering a purchaser a very rare opportunity to acquire a home of distinction on a private, secluded site. The residence spans over two floors and offers spacious living accommodation for a family. The scale of this property, the character and potential it offers must be seen to be appreciated.
The property is within easy access to Tullamore town and the M6 Motorway with travel time to Dublin of approx 1 hour 10 mins (90km) and Galway 1 hour 30 mins (134km). The property is approx 2 km from Tullamore town centre where one will find an array of excellent amenities. These include creches, schools, shops, pubs, restaurants, banks, post office, leading supermarket chains, fantastic recreational facilities, and much more. The town has a train station servicing Dublin to Galway and fantastic bus services.
The current owners have tastefully decorated and maintained this home throughout. The well laid out accommodation of Barony House is accessed through an impressive main entrance with accommodation over 2 floors comprising of Entrance Hallway, Sitting Room, formal Dining Room, 6 Large Bedrooms -6 Ensuite Rooms, 2 Bathrooms, modern Kitchen/ Living room connected to the garden, Utility Room, Storage room and Office. The scale of this property, the character and potential it offers must be seen to be appreciated.
Outside, the property is set on a large private landscaped site with a selection of mature trees and extensive grounds facilitating a detached garage, log cabin, derelict cottage, workshop and hay shed that can be renovated or converted for a variety of new uses such as a studio/ home office/ workshop etc while boasting landscaped gardens, an orchard and nature walkway to side.
Features
Spacious living accommodation
Detached garage (540sq ft), - Plumbed for washing machine & electrical connections for dryer
Situated on extra large site with private gardens – circa 3.36 acre (1.36 Hectare) site
Log cabin (Summer house) is equipped with electricity for both lighting and heating.
OFCH
Easy access to the N52 By Pass
2km from Tullamore town centre
BER Details
BER: C2 BER No.118128644 Energy Performance Indicator:184.22 kWh/m²/yr
Accommodation
Front Foyer: 3.08m x 4.46m. Bright and spacious entrance Hall with feature solid wood staircase and handrail. Tile floor, high ceiling and view to other levels, feature wood ceiling. Arch to Hallway
Formal Dining Room. 5.86m x 4.46m. Double doors from front foyer. Impressive high ceilings with window overlooking the garden to front. Inset lighting. Solid wood flooring.
Sitting Room: 4.42m x 6.12.m. Dual aspect with large bay window overlooking the front garden and window to side garden. Feature fireplace, Fitted tv unit, ceiling coving, solid wood flooring.
Kitchen/Living Room: 8.47m x 9.57m. Solid wood fitted kitchen with French doors accessing the garden. Kitchen includes an integrated oven, hob and extractor fan, integrated fridge freezer, dishwasher and microwave and inset lighting. It also features a Stanley solid fuel cooker with boiler. High quality tiled floor.
Utility: 2.46m x 3.30m. Modern storage units and sink. Plumbed for washer/ dryer. Door to rear yard
Bathroom One: 2.44m x 4.46m. Tiled wall and floor with w/c, whb, bath.
Bedroom One: 3.37m x 4.46m. Generous sized double room with wood floor and tastefully decorated.
Ensuite One: 1.72m x 2.09m. Shower, Tiled wall and floor with w/c & whb
Bedroom Two 4.32m x 4.97m
Generous sized double room with wood floor and tastefully decorated with built in wardrobes.
Ensuite Two: 1.72m x 2.09m. Shower, Tiled wall and floor with w/c & whb
Bedroom Three 3.41m x 4.46m
Generous sized double room with wood floor and tastefully decorated
Ensuite Three: 1.68m x 2.07m. Modern Shower Room with electric shower, Tiled wall and floor with w/c and whb
Bedroom Four 4.32m x 4.97m
Generous sized double room with wood floor and tastefully decorated with built in wardrobes. Bay window to views of front garden.
Ensuite Four: 1.68m x 2.10m. Shower. Tiled wall and floor with w/c & whb
Upstairs from front foyer is solid wood stairs to landing off
Bedroom Five: 6.71m x 6.42m. Generous double room with two Velux windows with fold out balconies, solid wood floor
Ensuite Five: 2.27m x 1.09m. Tiled with w/c and whb
Bedroom Six: 3.95m x 4.99m Generous double room. Wood floor. Front aspect.
Office: 3.85m x4.97m. Wood floor. Front aspect.
Bathroom Two: 3.40m x2.55m Wall and Floor tiled finish with w/c, whb, shower and bath
Storage Room: 3.87m x 7.79m. Generous room – currently used as storage.
Ensuite Six: 3.27m x 1.07m. Shower, w/c and whb. Tile floor
CONDITIONS TO BE NOTED:
The above particulars are issued by Heffernan Auctioneers on the understanding that all negotiations are conducted through them. Every care is taken in preparing the above information, but they are issued as guidance only. Heffernan Auctioneers do not hold themselves responsible for any inaccuracies.
BER Details
BER Rating: C2
BER No.: 118128644
Energy Performance Indicator: Not provided

