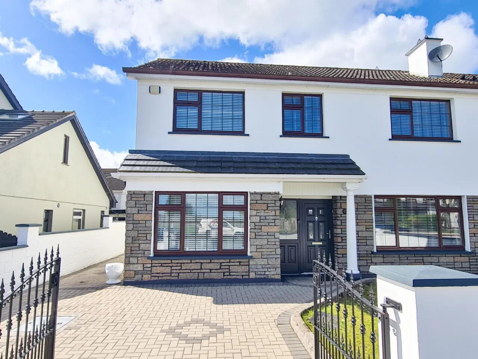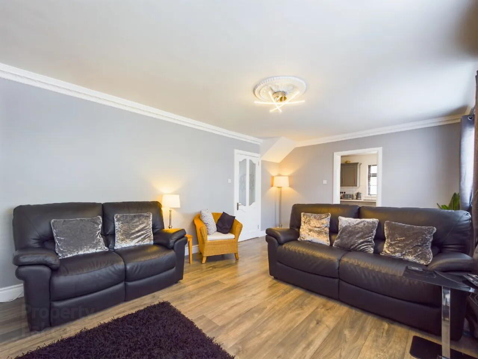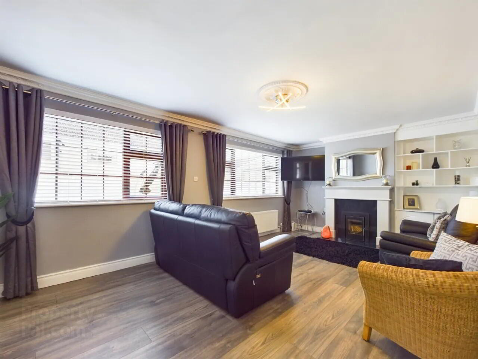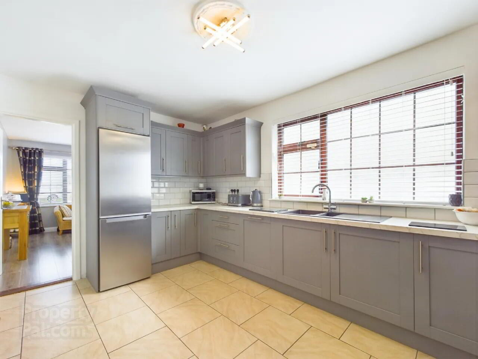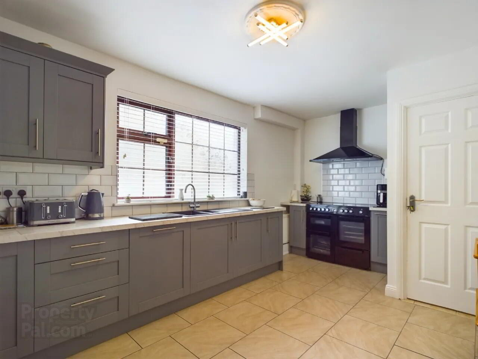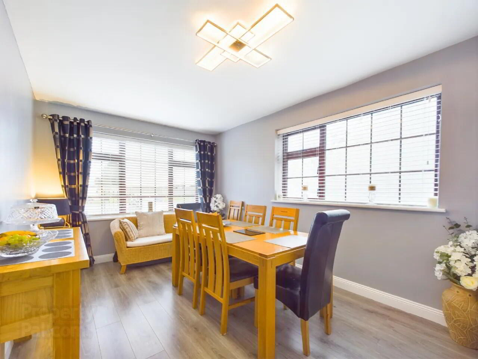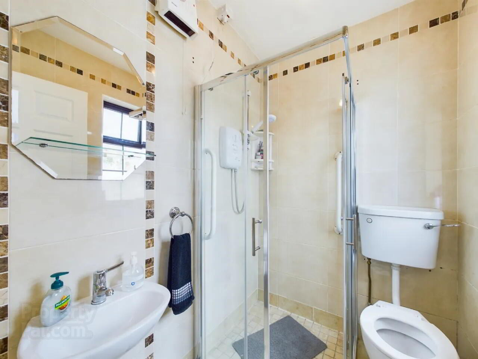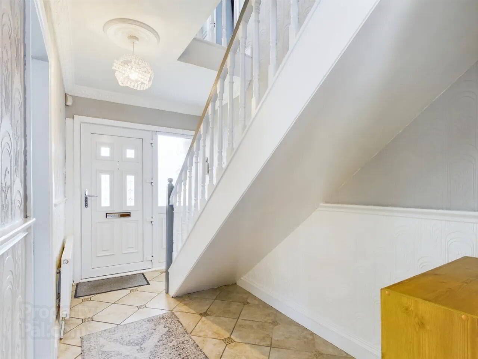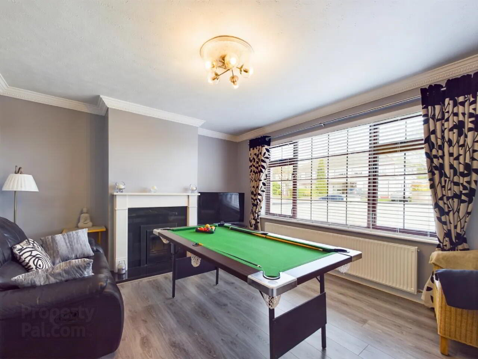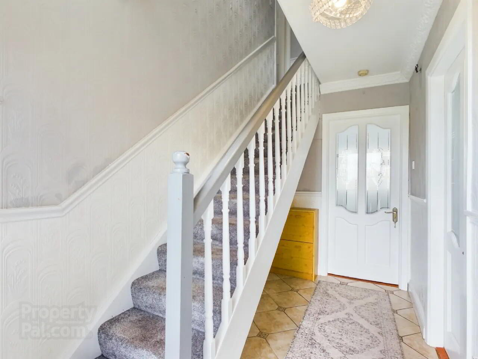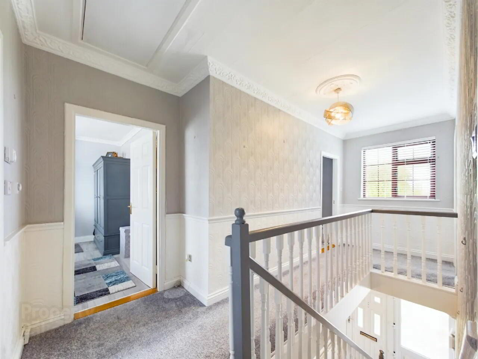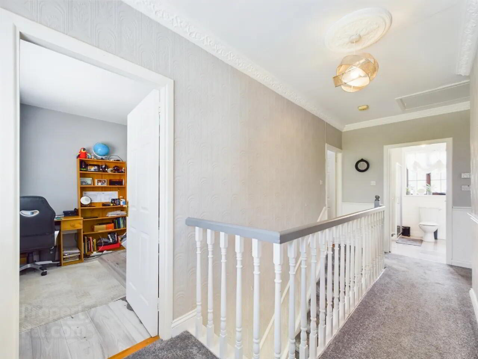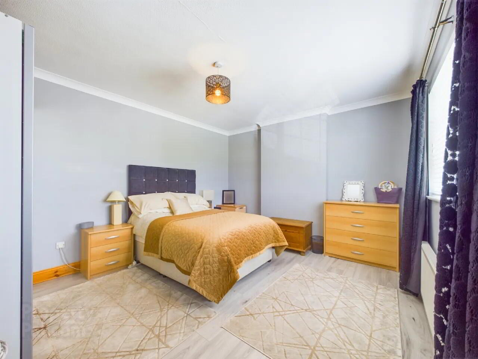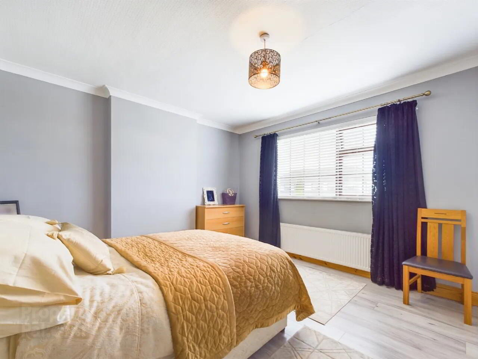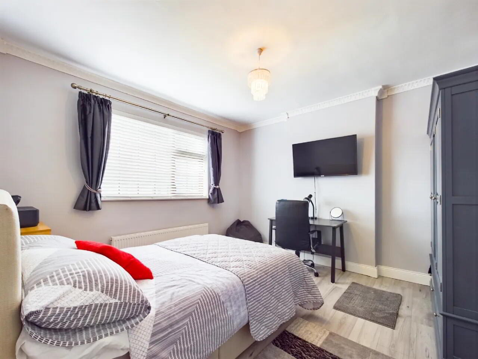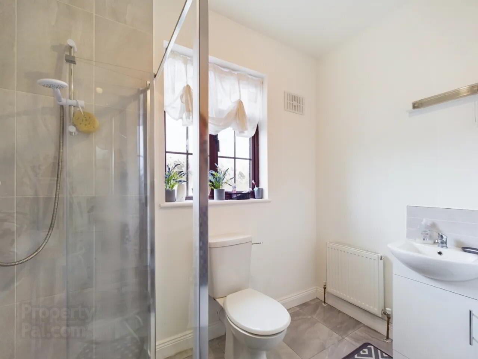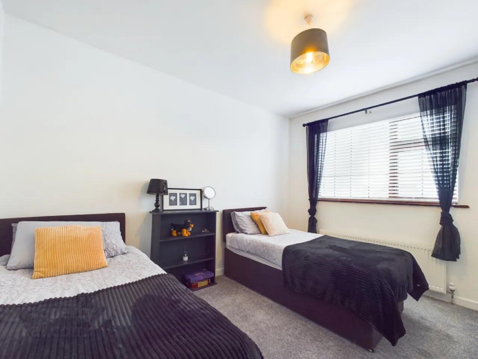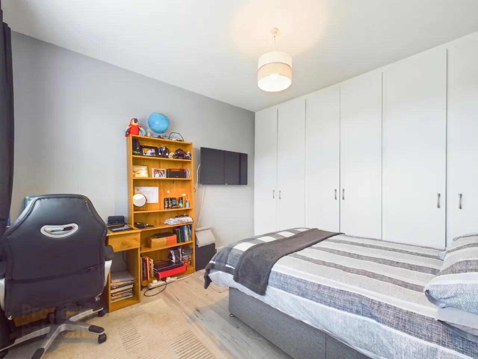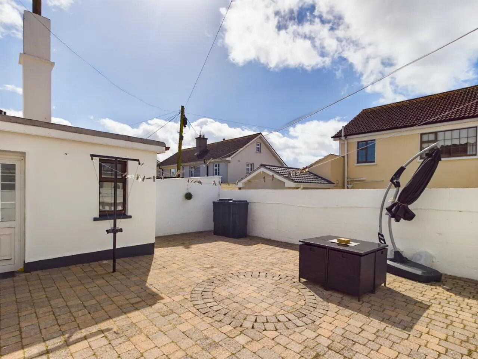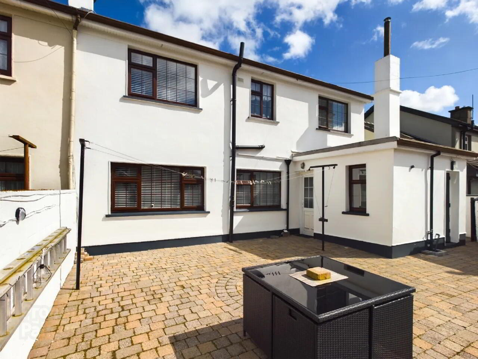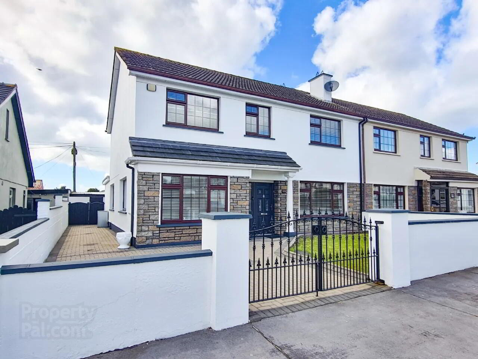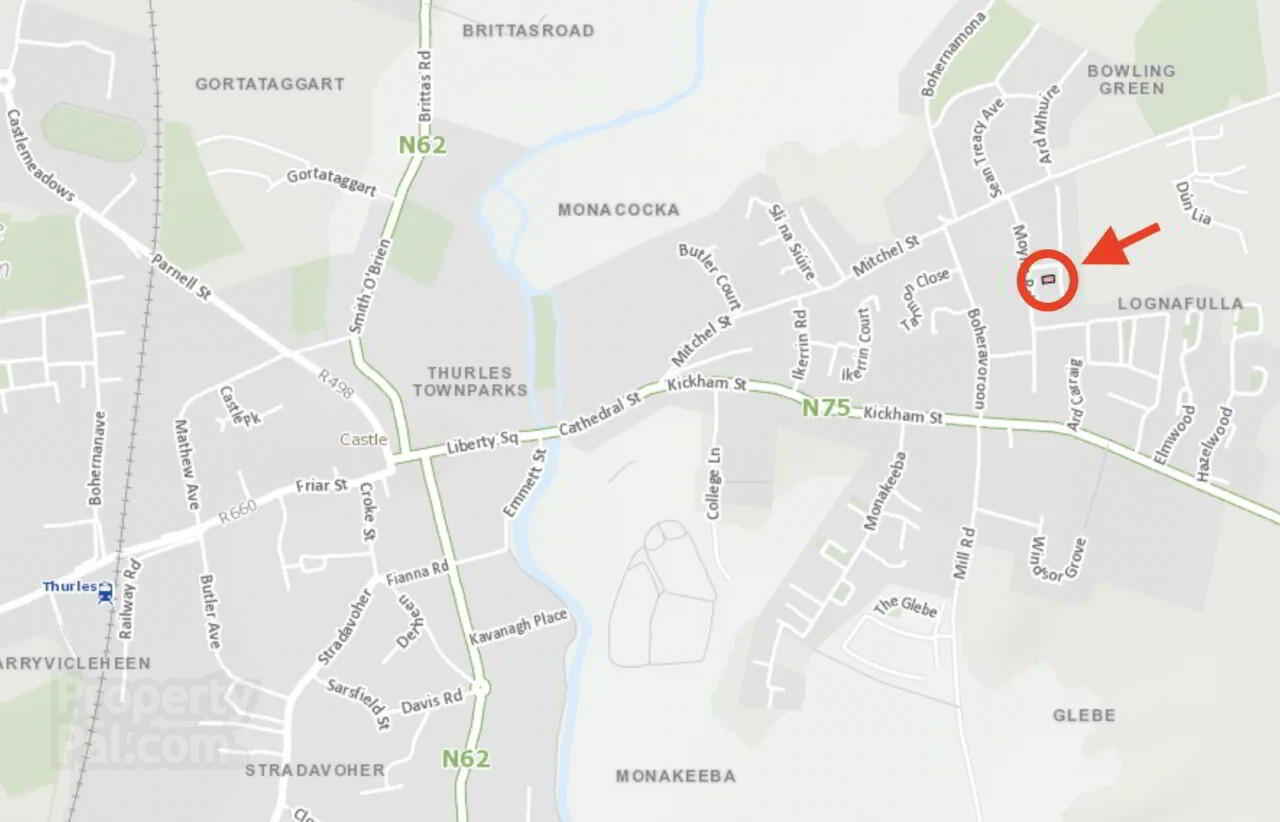Banquet Hill, 36 Moyne Road,
Thurles, E41X4D9
4 Bed House
Asking Price €365,000
4 Bedrooms
2 Bathrooms
Property Overview
Status
For Sale
Style
House
Bedrooms
4
Bathrooms
2
Property Features
Tenure
Not Provided
Energy Rating

Property Financials
Price
Asking Price €365,000
Stamp Duty
€3,650*²
Property Engagement
Views All Time
26
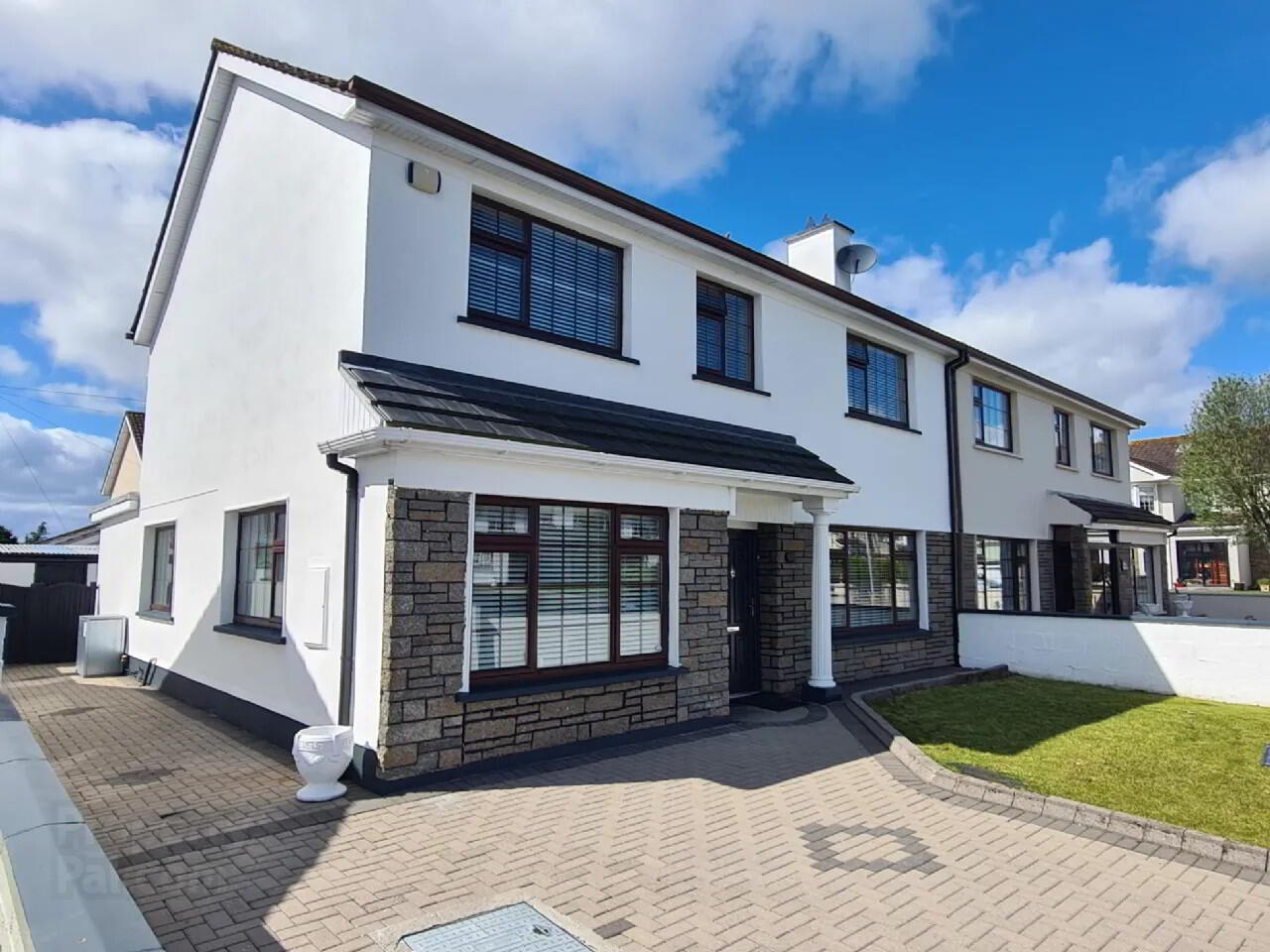
Features
- Stunning 4-Bed Semi-Detached Residence
- Turn-Key condition throughout
- Mature Residential Area
- Overlooking Large Green Area
- Sunny West Facing Rear Patio
Sherry FitzGerald Gleeson are delighted to present 'Banquet Hill', No. 36 Moyne Road, to the market, comprising a stunning 4-Bed semi-detached property, located in a most sought-after, mature residential area.
This property has been meticulously maintained, decorated and upgraded by the present owner and offers any new buyer a spacious, modern home with no further outlay required. With off-street parking to the front, side access and a sunny West-facing patio to the rear, ideal for alfresco dining.
Internally, accommodation extends to some 1,592 sq.ft and includes Entrance Hall, Sittingroom (also ideal as a downstairs Bedroom, Playroom, Office etc), large open-plan Livingroom, Kitchen, separate Diningroom and Bathroom on the Ground Floor. Upstairs contains 4 no. Bedrooms and Family Bathroom.
Externally to the rear, there is a detached fuel shed and an attached utility room / storage room. The property overlooks a large green area to the front and being located on a quiet cul-de-sac ensures a quiet, peaceful area with a very low volume of vehicles passing by.
This is a rare opportunity to acquire a fine family home within minute's walk of the town centre and with easy access to the M8 Dublin / Cork Motorway at either Two-Mile Borris or Horse & Jockey.
A virtual tour link can be supplied on request with actual viewings strictly by appointment only. Further enquiries can be made by contacting Sole Selling Agents, Sherry FitzGerald Gleeson in Thurles - (0504) 22997 / [email protected]. Entrance Hall 3.63m x 1.89m With tiled flooring and cove cornice
Sitting Room 3.77m x 4.28m Spacious Sitting room with laminate flooring, cove cornice, ceiling rose and insert stove
Living Room 3.75m x 6.25m Large Living room with laminate flooring, cove cornice, ceiling rose, fitted storage and insert stove.
Kitchen 5.16m x 3.02m Modern fitted Kitchen with tiled flooring, tiled over worktop and Beko range
Dining Room 4.22m x 3.01m With laminate wood flooring
Shower Room 1.78m x 1.43m With W.C, W.H.B, electric shower and tiled floor to ceiling
Rear Entrance 1.21m x 1.01m With tiled flooring and access to rear patio
Landing 5.29m x 1.81m With cove cornice and ceiling rose
Bedroom 1 3.29m x 3.26m Front facing Bedroom with laminate flooring fitted wardrobe
Bedroom 2 3.78m x 3.21m Rear facing Bedroom with fitted wardrobe
Bathroom 2.23m x 2.47m With W.C, W.H.B, electric shower and tiled flooring
Bedroom 3 3.80m x 3.66m Spacious rear facing Bedroom with cove cornice
Bedroom 4 3.81m x 4.35m Large front facing Bedroom with laminate wood flooring and cove cornice
Outside
Utility Room 1.39m x 1.50m Plumbed for washing machine and dryer
Outbuilding 3.12m x 2.89m Ideal as fuel shed or storage
BER: C1
BER Number: 109916767
Energy Performance Indicator: 150.75
Thurles (Irish: Durlas) is a town in County Tipperary, surrounded by the Silvermine Mountains (to the northwest) and the Slieveardagh Hills (to the southeast). The town itself is built on a crossing of the River Suir. The M8 connects Thurles to Cork and Dublin via the N75 and N62 roads. The R498 links Thurles to Nenagh. The still functioning Thurles railway station opened 1848.
There are a number of amenities in the area, including several schools and third-level colleges. Semple Stadium is located here; the second largest GAA stadium in Ireland with a capacity of 53,500, second only to Croke Park in Dublin.
BER Details
BER Rating: C1
BER No.: 109916767
Energy Performance Indicator: 150.75 kWh/m²/yr

