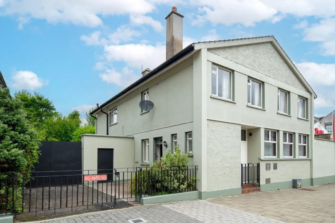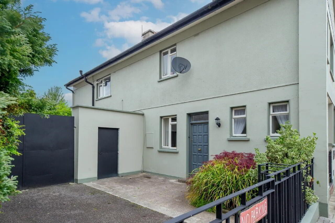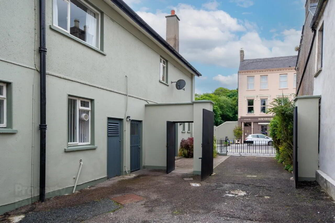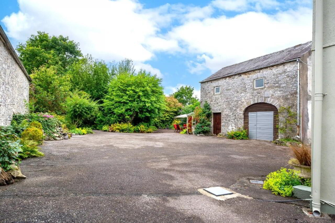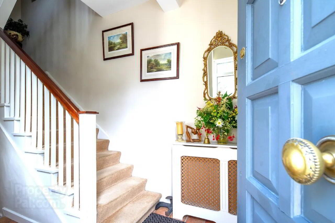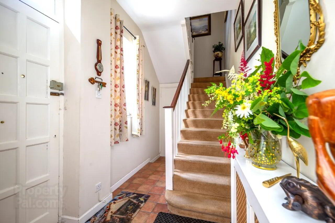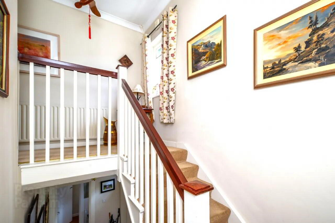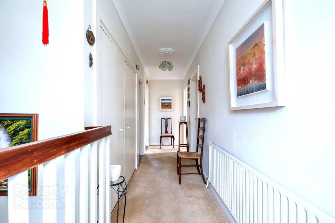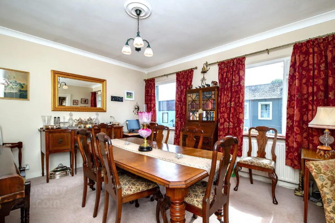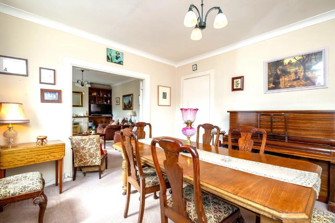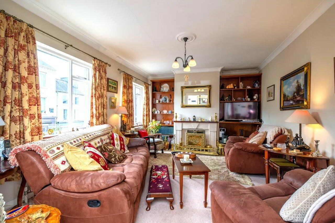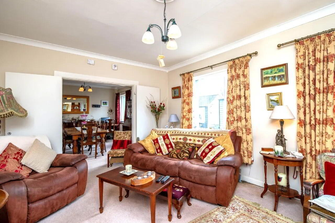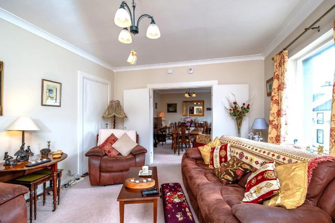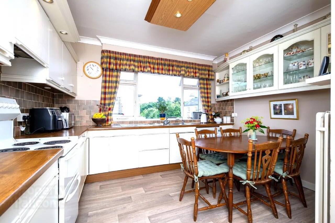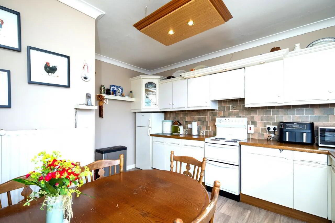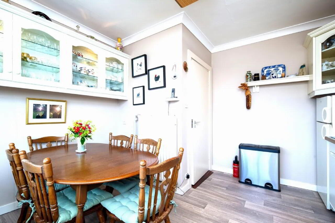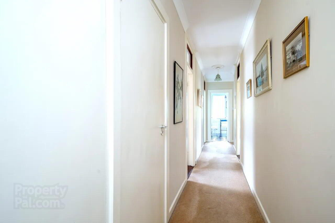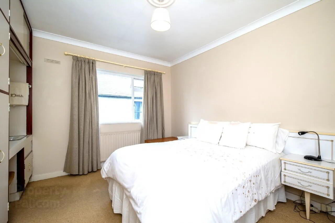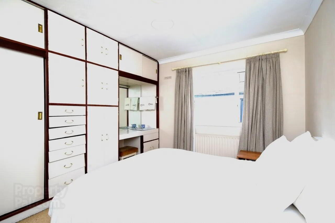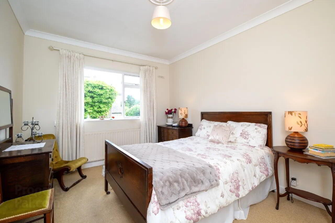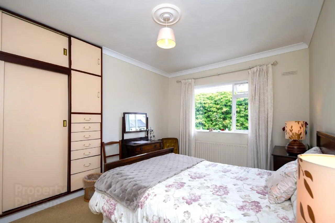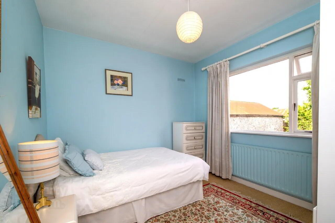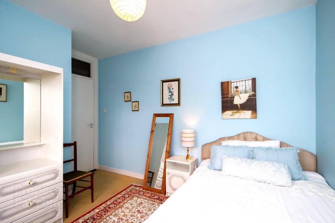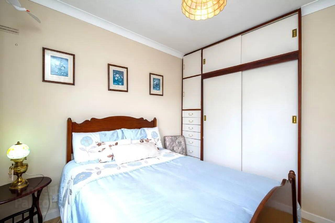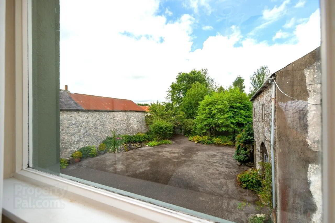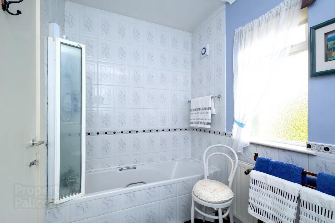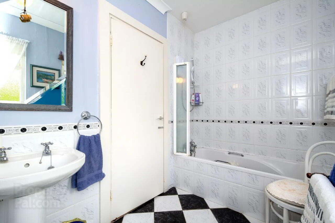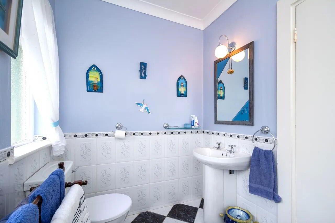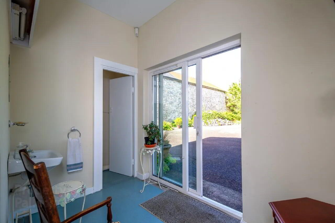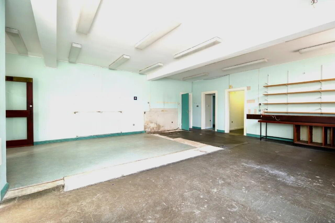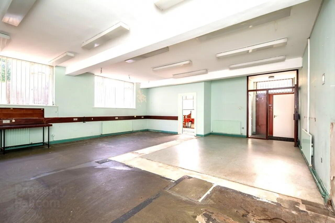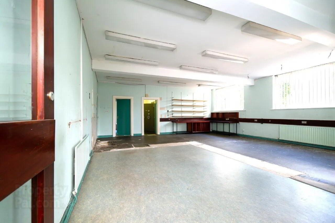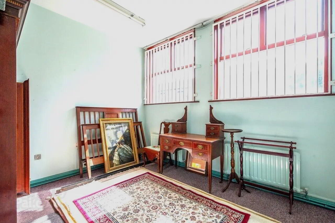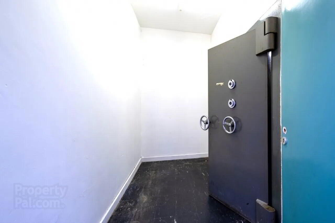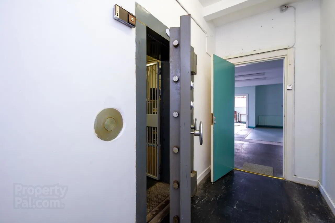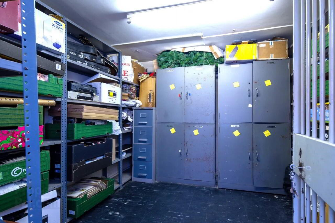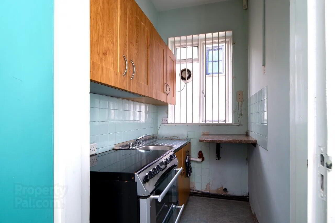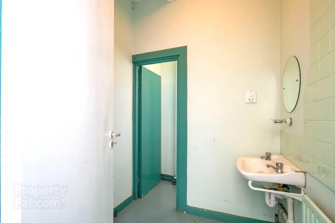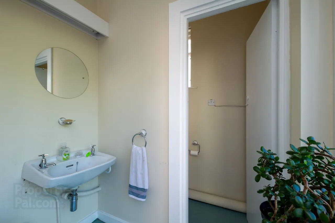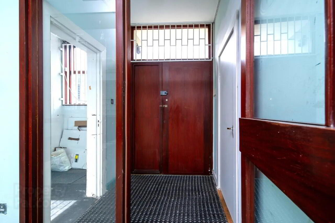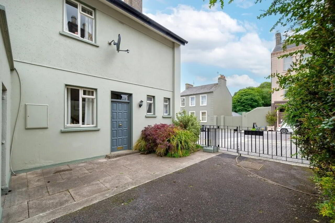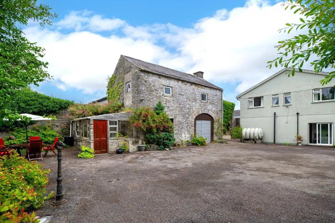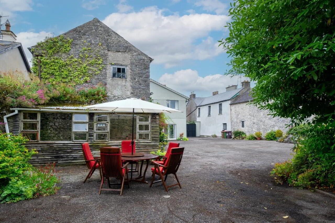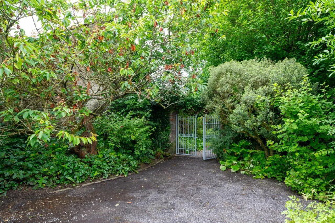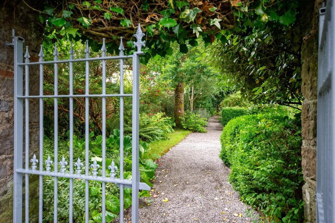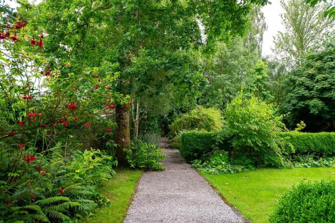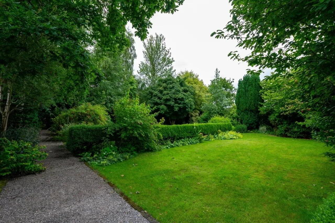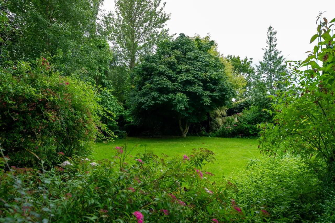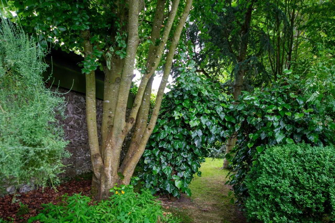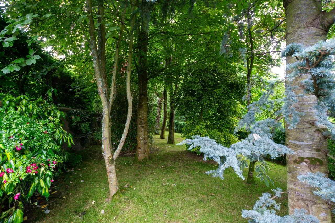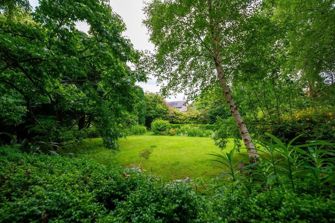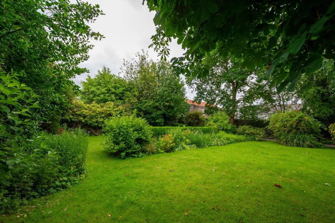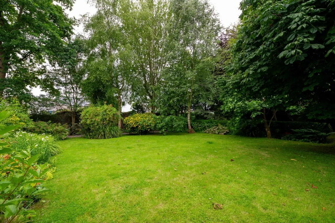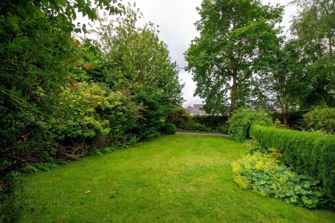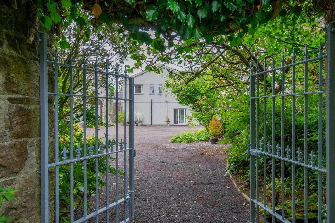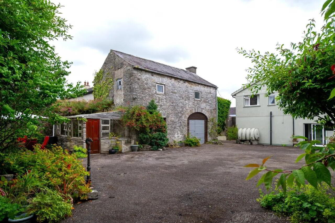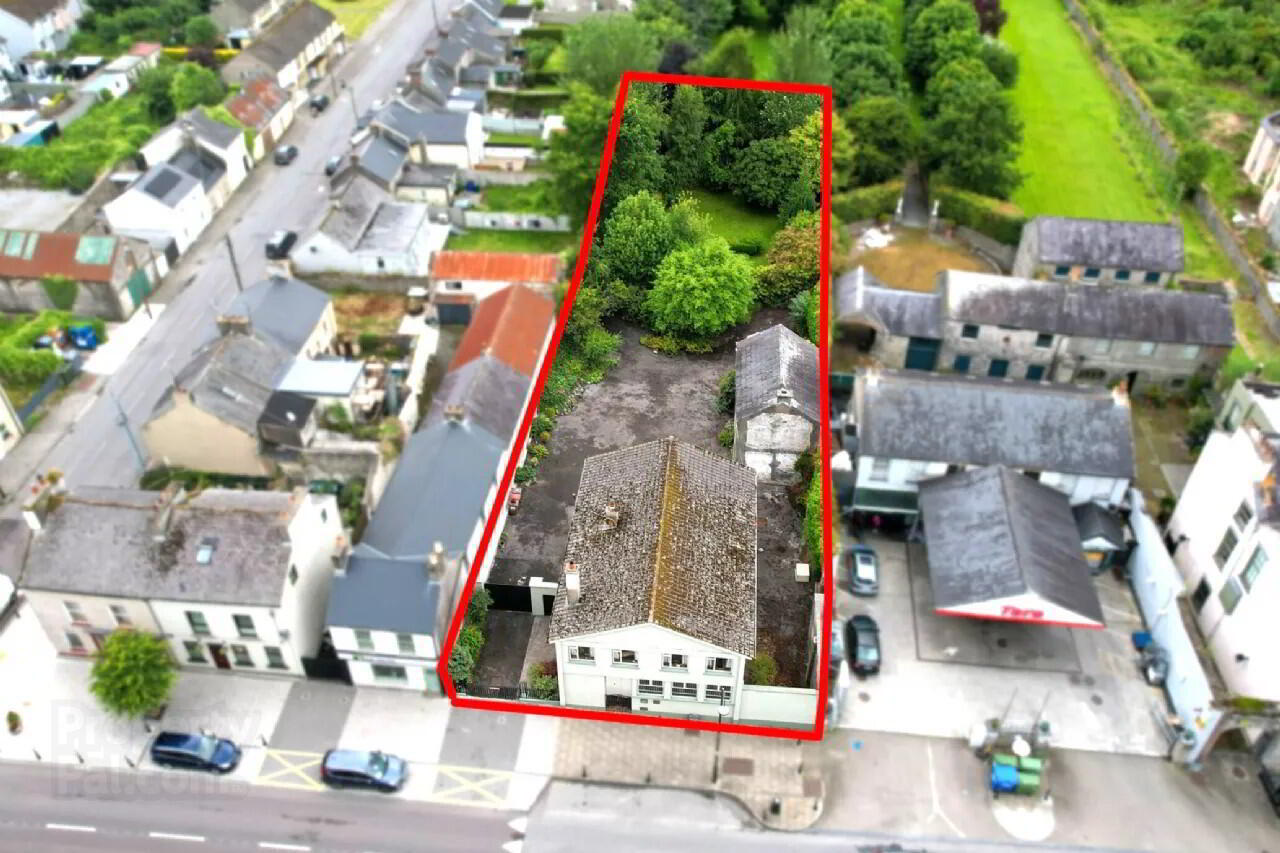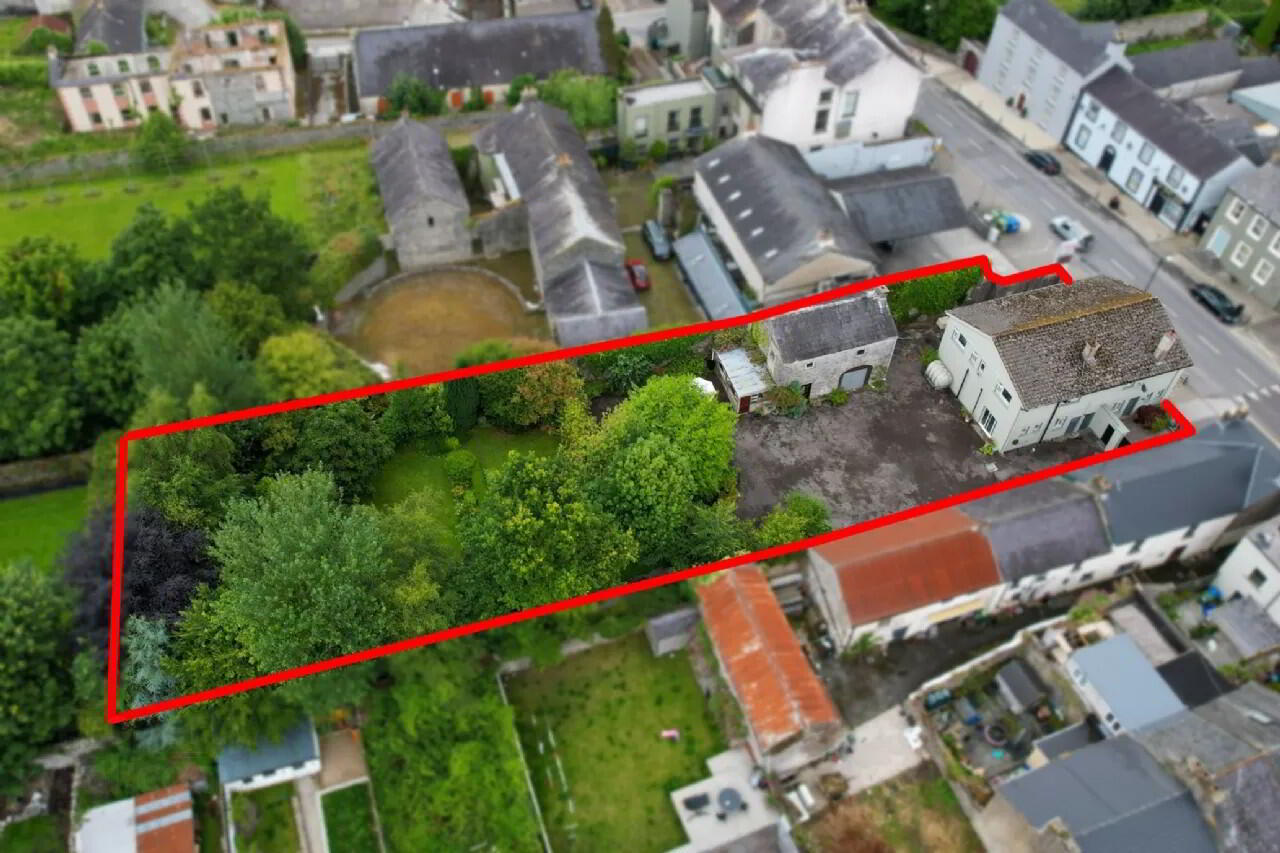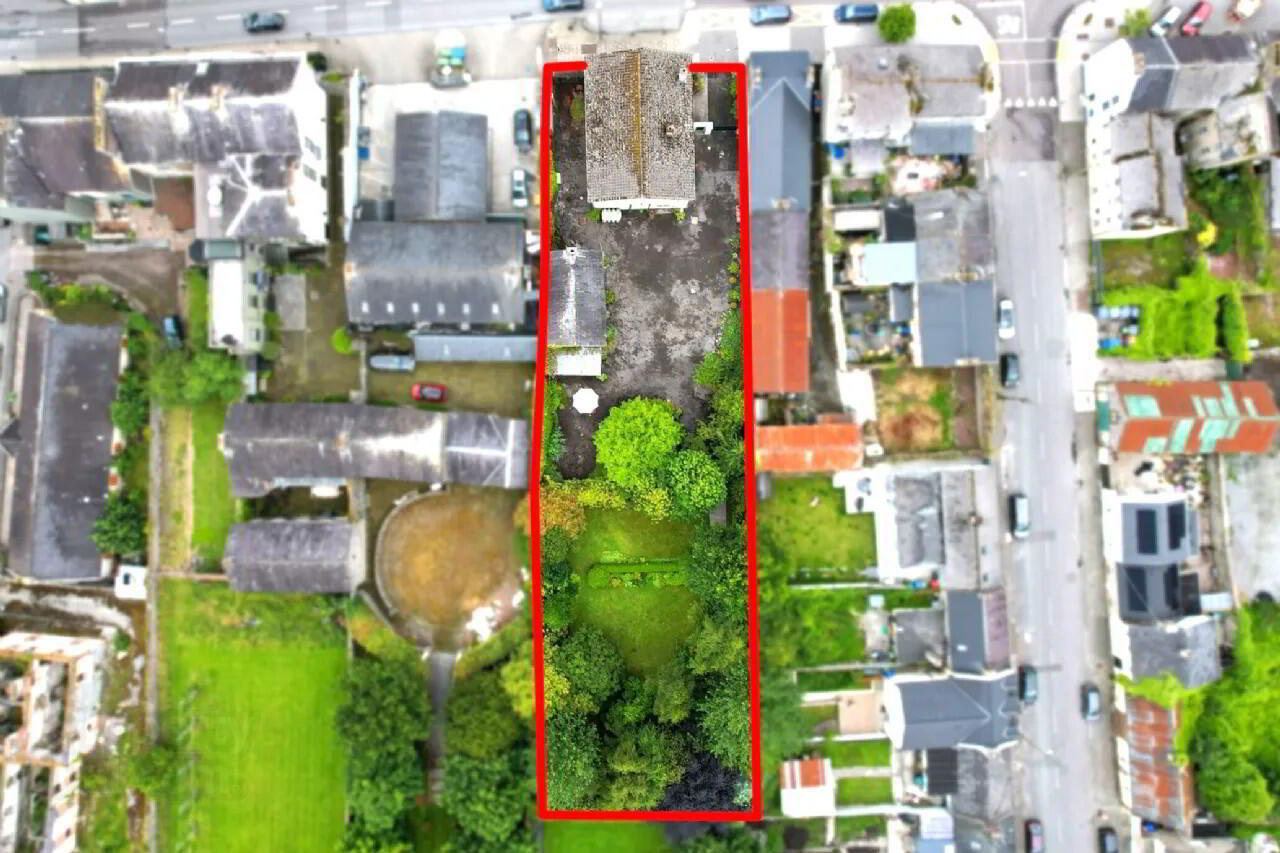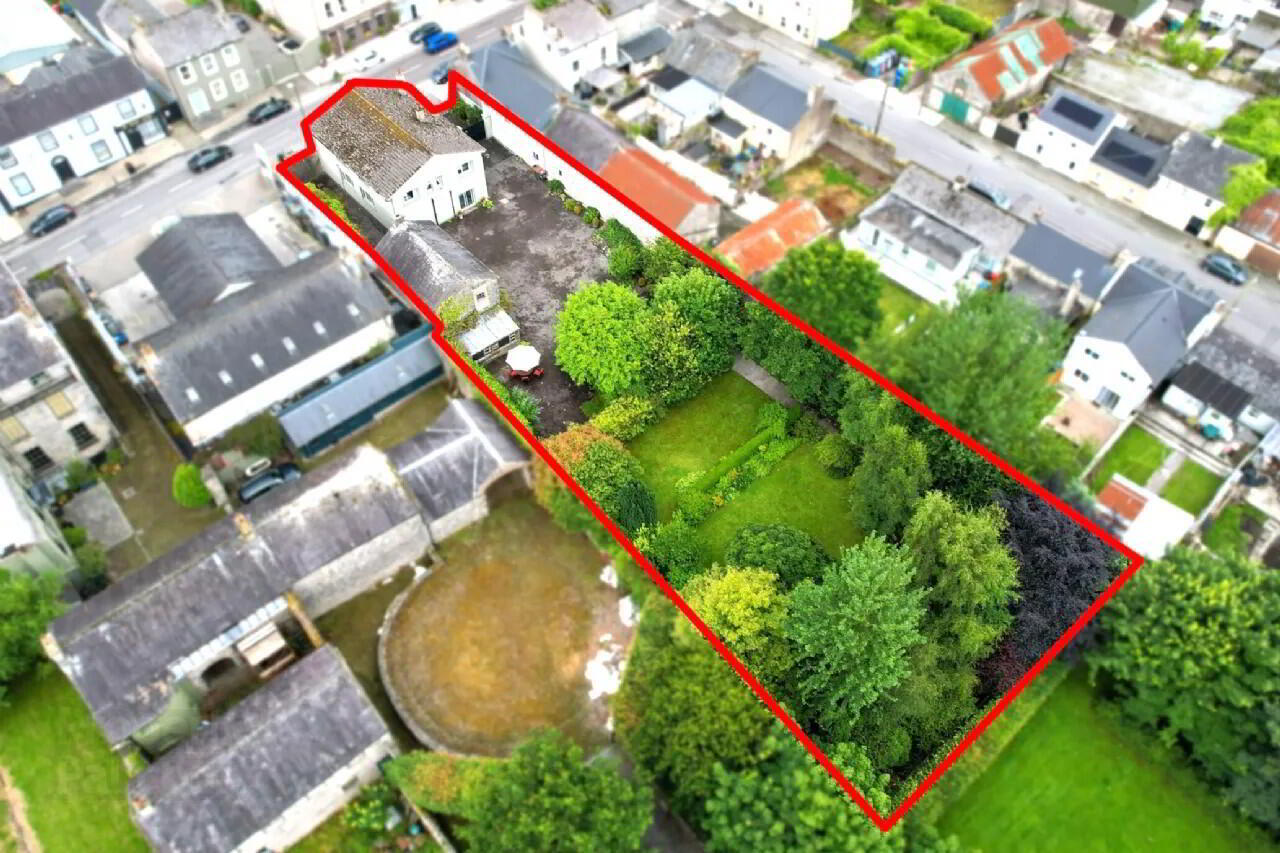Bank House, Main Street,
Doneraile, P51VYY9
4 Bed House
Price €325,000
4 Bedrooms
1 Bathroom
Property Overview
Status
For Sale
Style
House
Bedrooms
4
Bathrooms
1
Property Features
Tenure
Not Provided
Energy Rating

Property Financials
Price
€325,000
Stamp Duty
€3,250*²
Property Engagement
Views Last 7 Days
42
Views Last 30 Days
148
Views All Time
1,788
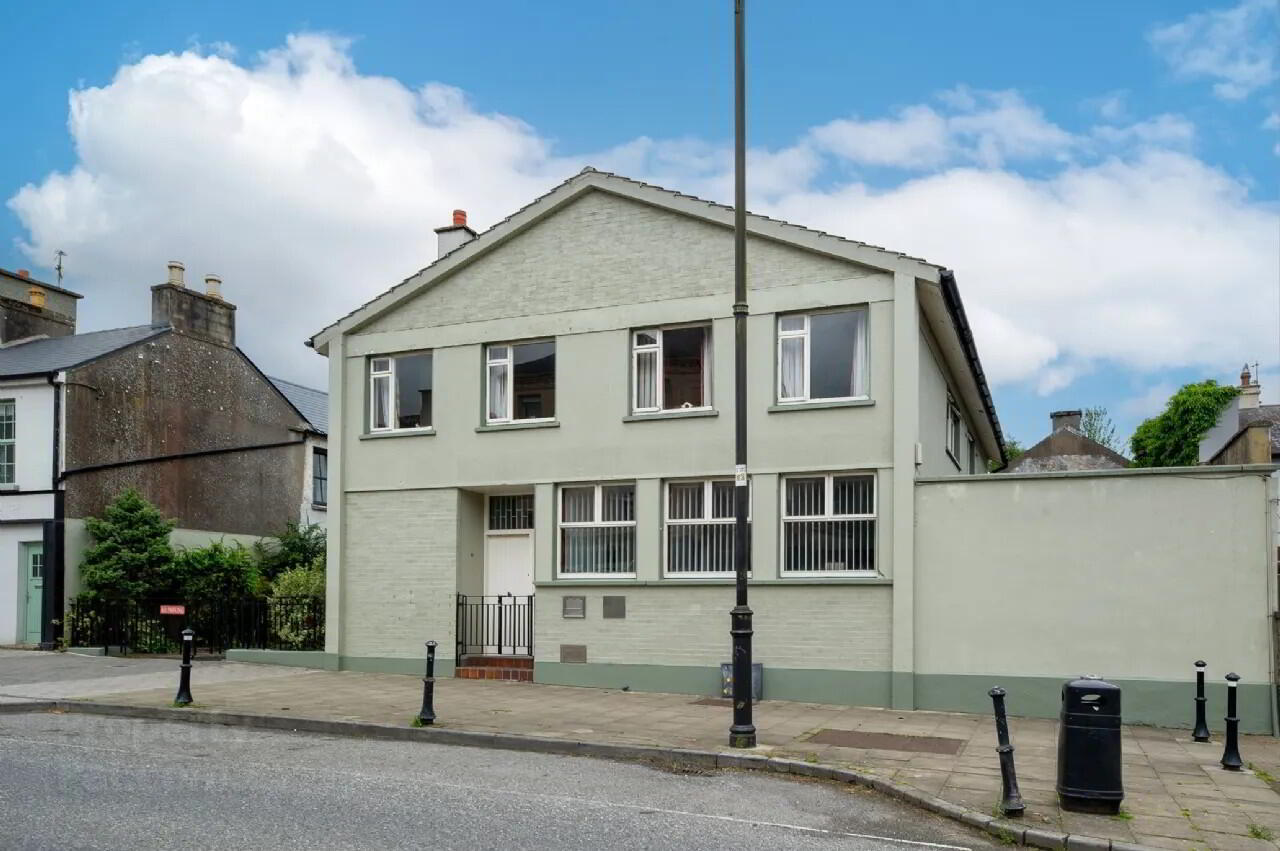
Features
- OFCH
- Private Parking
- Large ground floor commercial space
- Water Softner installed
- Beautiful mature private garden
- Walking distance from all amenities
- Detached Coach House-potential for conversion
Formerly the bank in Doneraile on the ground floor, the building extends to just under 3,000 sq ft in total over two floors. The ground floor has potential for commercial use or may be converted back into residential - presently used for storage. The original safe and many other features still remain. The first floor comprises the living accomodation with 4 spacious bedrooms, 2 reception, a kitchen and bathroom.
One of the most captivating aspects of this home is its beautiful mature garden, which feels like a secret oasis. Surrounded by high limestone walls the garden offers a tranquil and peaceful retreat making it hard to believe that you are situated in the heart of Doneraile town.
The property also boasts a detached old coach house. This beautiful stone building is currently used for storage but has immense potential to be converted into an apartment or home office. Located in the heart of the historic town of Doneraile, the property is within walking distance of shops, a pharmacy, pubs, a cafés and the ever-popular Doneraile Park. Additionally, both a secondary and primary school as well as a golf course whch are all within walking distance. The property is just 10 minutes from Mallow town and benefits from an hourly bus service to Mallow train station making it an ideal commuter property. It is under a 50 minute commute to both Cork and Limerick. Ground Floor
Entrance Hall 3.36m x 1.74m
Utility Room 1.77m x 1.37m Tiled Floor, whb. Plumbed for washing machine.
W.C 0.8m x 1.71m Lino Flooring. Toilet.
Bank 8.27m x 7.45m
Office 3.64m x 3.14m Carpet.
Safe Room 3.67m x 4.3m
Kitchenette 1.85m x 1.36m Lino Flooring. Tiled splash-back. Fitted kitchen with sink.
Mens toilet 2.63m x 1.8m Lino Flooring. Urinal, Toilet and whb
Back Hallway 2.96m x 1.84m Lino Flooring. Sliding doors to garden. whb.
Entrance Hall for residential 5.1m x 1.91m Tiled Floor.
First Floor Landing 6.5m x 3.67 Carpet. Cornicing to ceiling. Storage Cupboard for coats.
Kitchen 4m x 3.65m Lino Flooring. Fully Fitted kitchen with tiled splash back. Cornicing to ceiling.
Living Room 4.9m x 3.65m Carpet. Cornicing to ceiling. Solid Fuel Fire with feature surround. Double doors to dining room.
Dining Room 4.31m x 3.91m Carpet. Cornicing to ceiling.
Bedroom 1 3.88m x 3.55m Carpet. Fitted Robes with Whb. Cornicing to ceiling.
Bedroom 2 4m x 3m Carpet. Fitted Robes. Cornicing to ceiling.
Bedroom 3 3.9m x 3m Carpet.
Bedroom 4 3m x 3m Carpet. Fitted Robes. Cornicing to ceiling.
Bathroom 2.83m x 1.81m Fully Tiled. Bath with electric shower, whb and toilet.
Coach House
Store room one 5m x 5.81m
Store Room two 5m x 2.52m
BER: D2
BER Number: 103021598
Energy Performance Indicator: 280.99
No description
BER Details
BER Rating: D2
BER No.: 103021598
Energy Performance Indicator: 280.99 kWh/m²/yr

