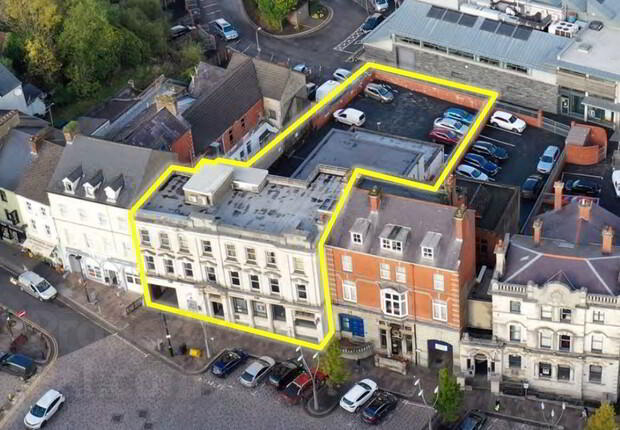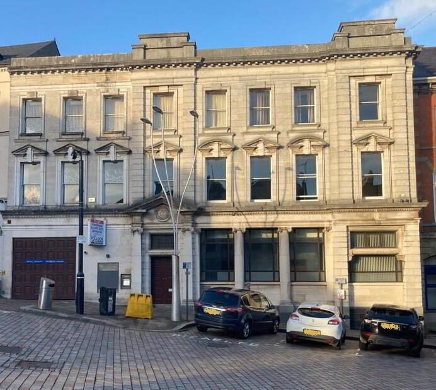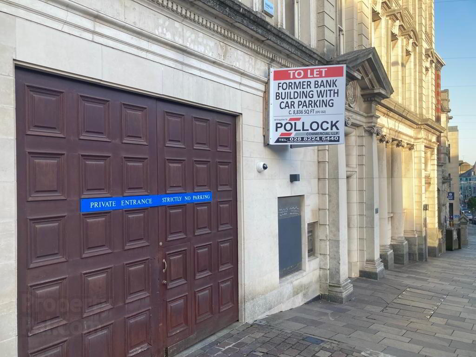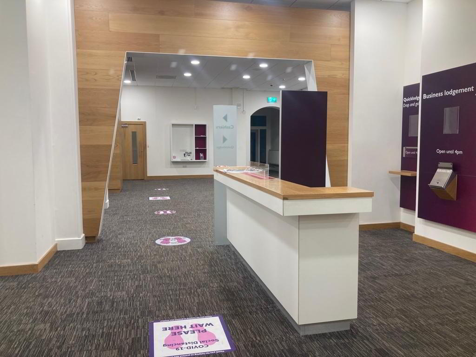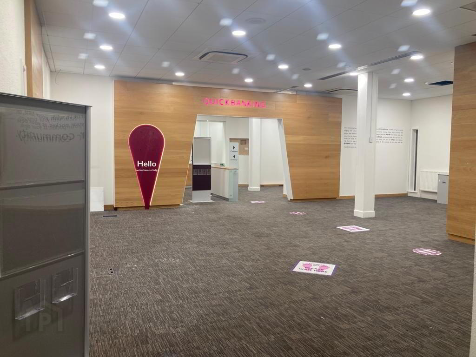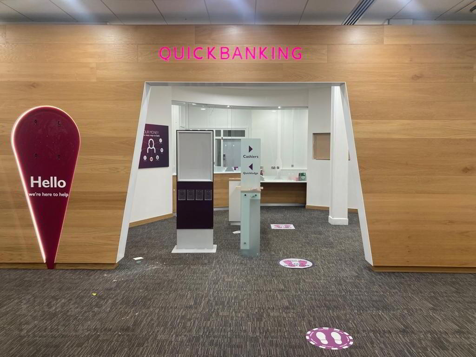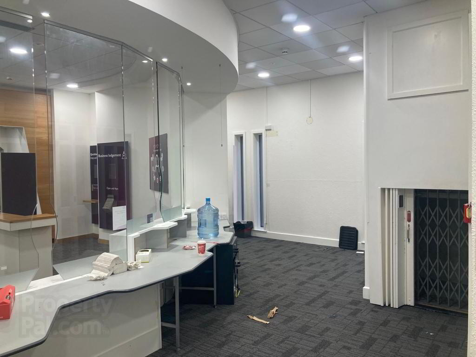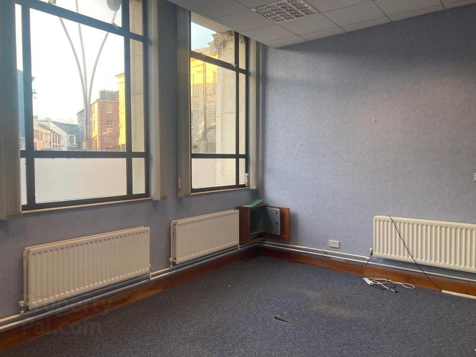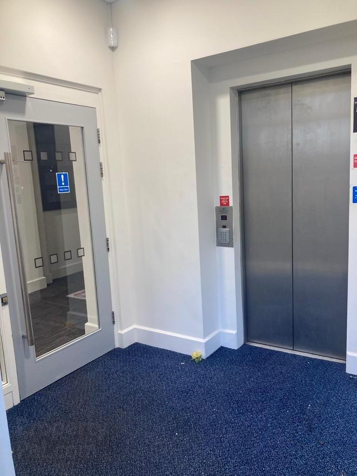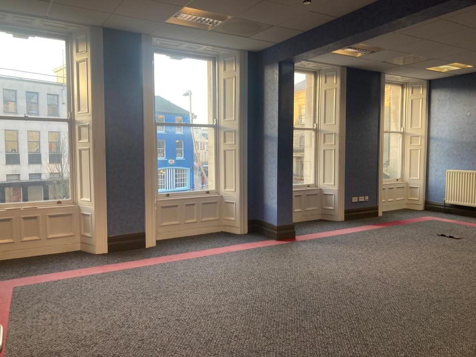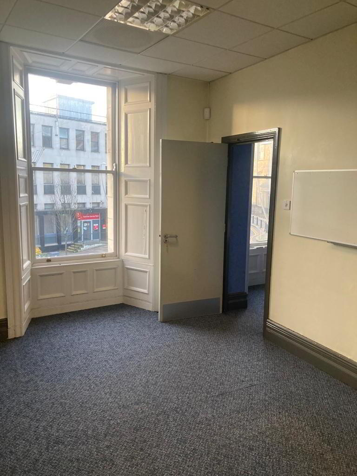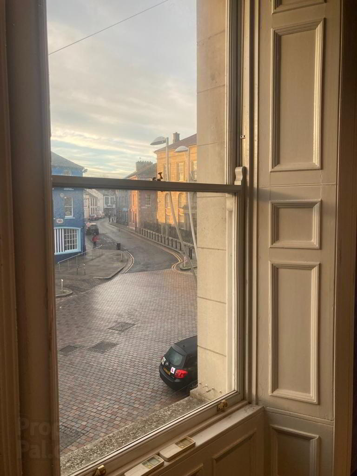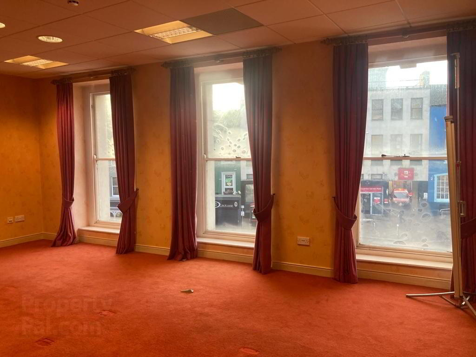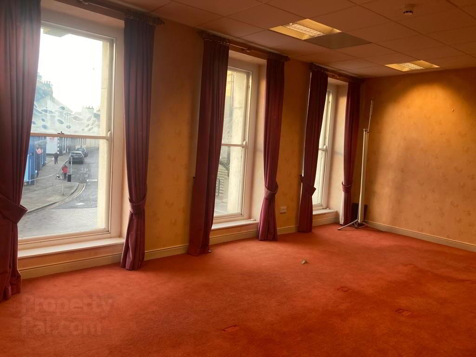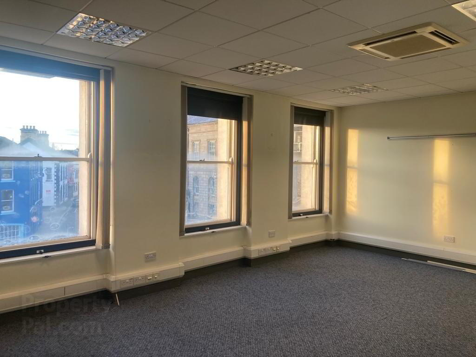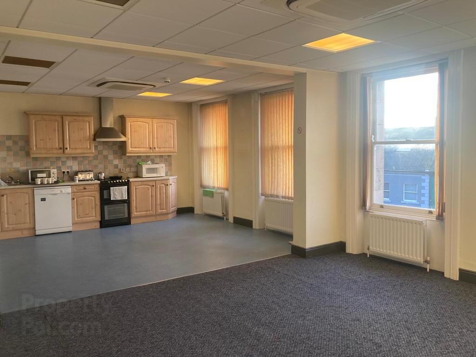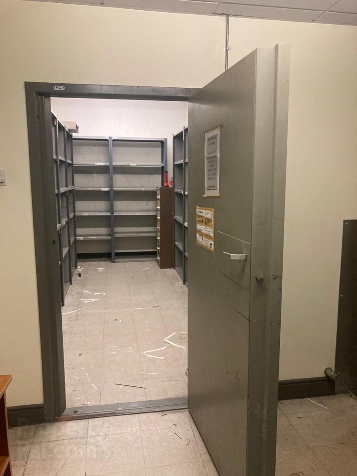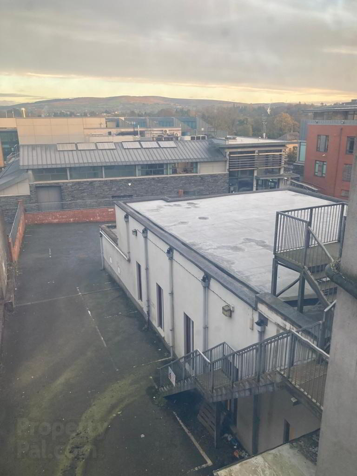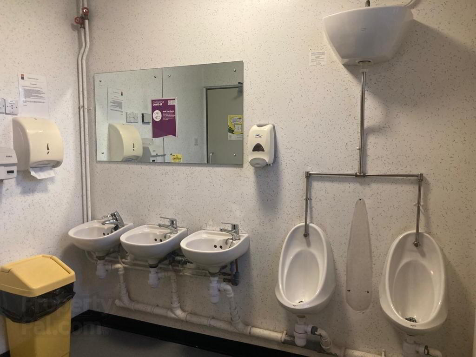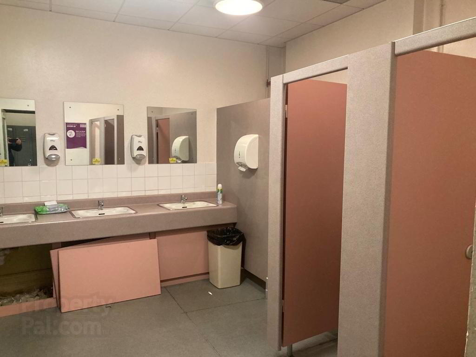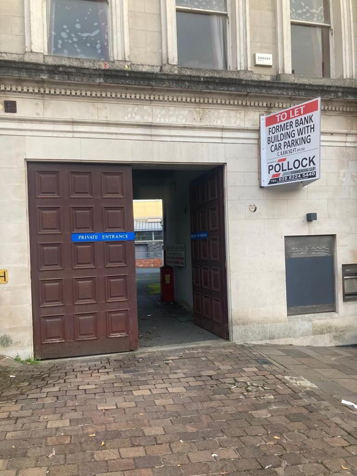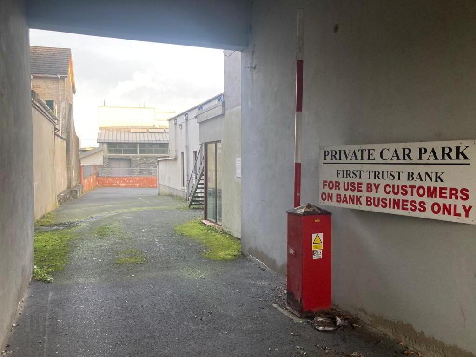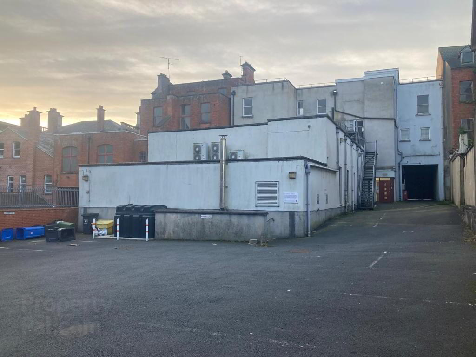Bank Buildings,, 8 High Street,
Omagh, BT78 1BH
Office (8,836 sq ft)
POA
Property Overview
Status
To Let
Style
Office
Property Features
Size
820.9 sq m (8,836 sq ft)
Property Financials
Rent
POA
Lease Term
5 years minimum
Rates
Paid by Tenant
Property Engagement
Views Last 7 Days
49
Views Last 30 Days
278
Views All Time
5,770
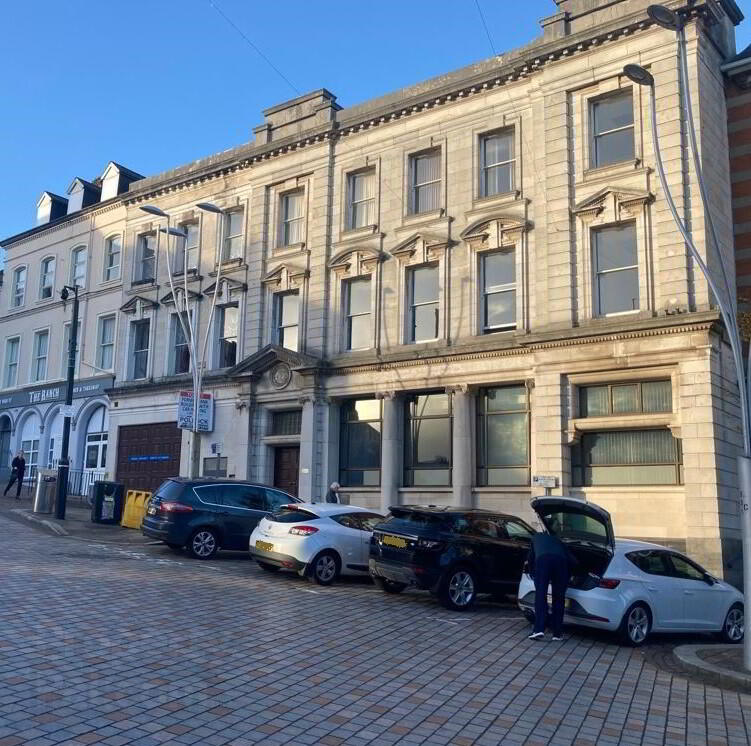
LOCATION
Omagh, one of the Province’s largest towns, is located c. 34 miles south of L'Derry, c. 68 miles to the west of Greater Belfast and c. 110 miles from Dublin.
Omagh is recognised as a prime commercial and retail centre for the district and serves the smaller surrounding towns such as Fintona, Dromore and Carrickmore.Situated astride the T3 Trunk Road from Derry to Dungannon, the principal distributor of traffic in the west of the Province, Omagh provides good links to Enniskillen, Dungannon and Cookstown. The subject offers ease of access to these arterial routes.
The subject is prominently located on High Street within the town centre, which is home to a range of national and local traders.
DESCRIPTION
The property comprises a substantial 3 storey B2 Listed building built in c. 1925 on a stand alone site of 0.25
acres in the heart of the town centre.
The accommodation comprises the former banking hall, customer area and interview rooms on the ground
floor with the upper floors (serviced by a passenger lift) providing WCs, staff and office accommodation.
The property is well fitted throughout with finishes including carpeted flooring, painted / plastered walls, part
suspended ceilings with recessed spot / strip fluorescent lighting and it has both air conditioning and oil fired
heating.
Externally the property benefits from a car park to the rear.
Suitable for a wide variety of uses to include office and retail/ - subject to all necessary planning and landlord consents.
ACCOMMODATION
The building is internally subdivided into a range of office suites, boardrooms and large foyer area to suit its previous use as a banking hall and buisness centre. The basement area contains multiple vault facilities, cash room and boiler/plant room.
BASEMENT - c. 162 sq m /1,743 sq ft
GROUND FLOOR - c. 353 sq m /3,805 sq ft
FIRST FLOOR - c. 153 sq m/ 1,644 sq ft
SECOND FLOOR - c. 153 sq m/ 1,644 sq ft
Total G.I.A. Accommodation - c. 821 sq m 8,836 sq ft
VAT
All prices, outgoings etc are exclusive of, but may be subject to VAT.
NET ANNUAL VALUE
We are advised by the Land and Property Service that the NAV for the subject property is £47,000. The commercial rate in the pound for 2022 is £0.497231 .
Please note that all interested parties should make their own enquiries to confirm the NAV / rates payable.
EPC
C62
FURTHER DETAILS
Please contact :
Pollock Estate Agents
36 High St | Omagh | BT78 1BQ
02882245440

