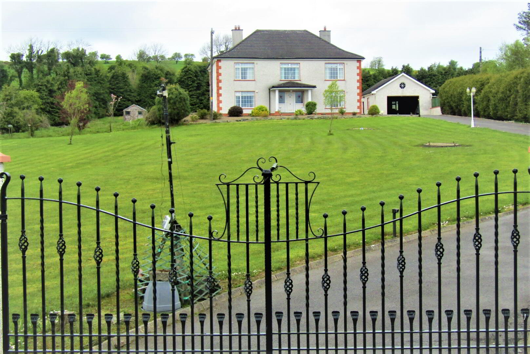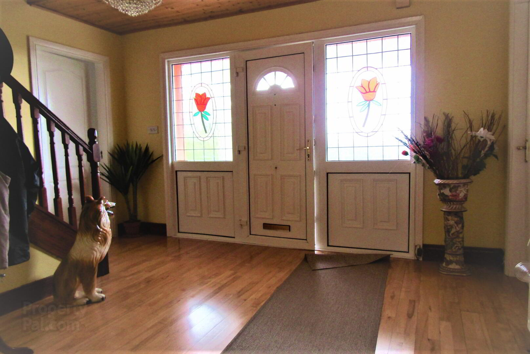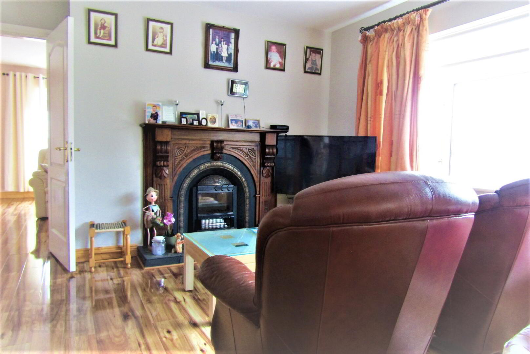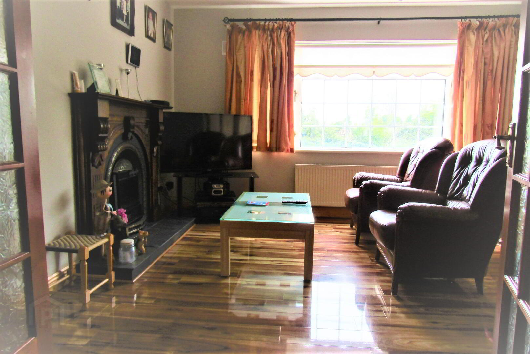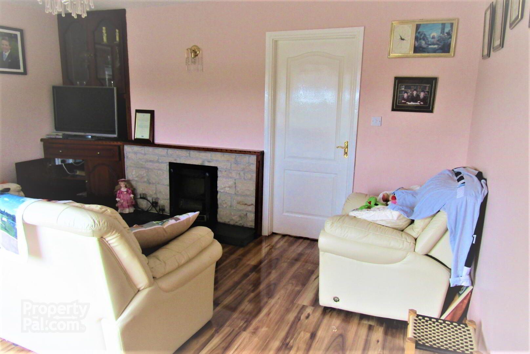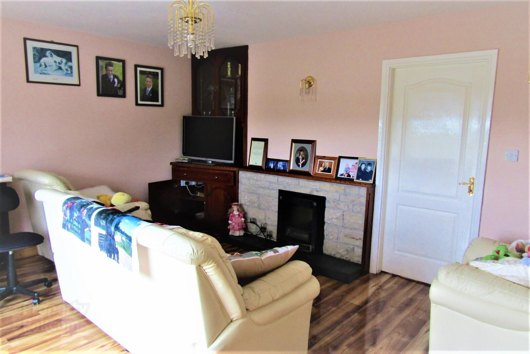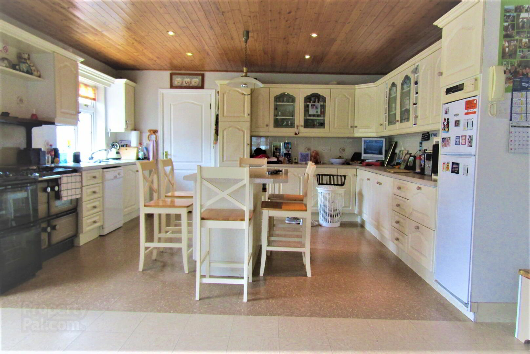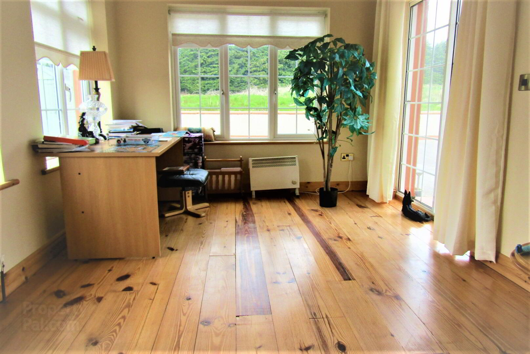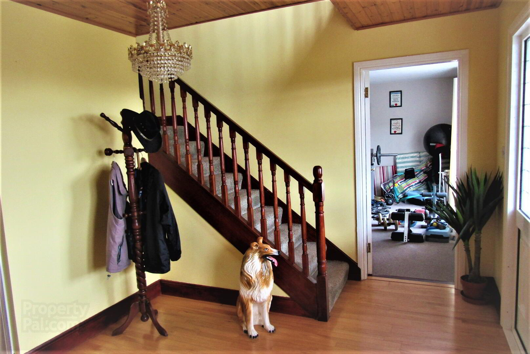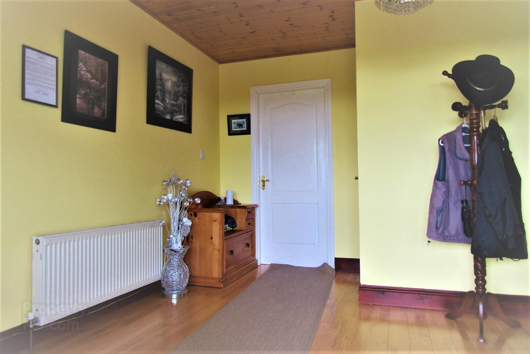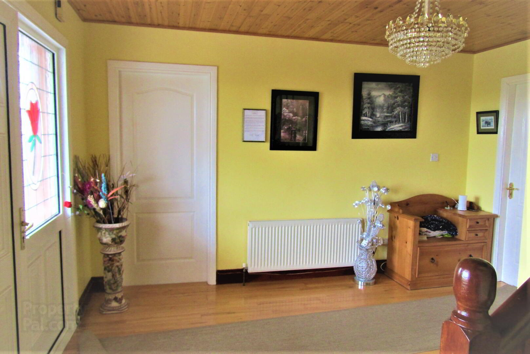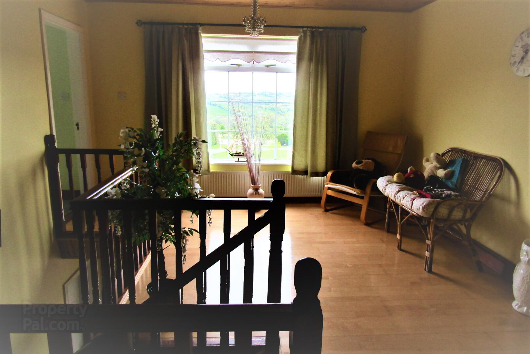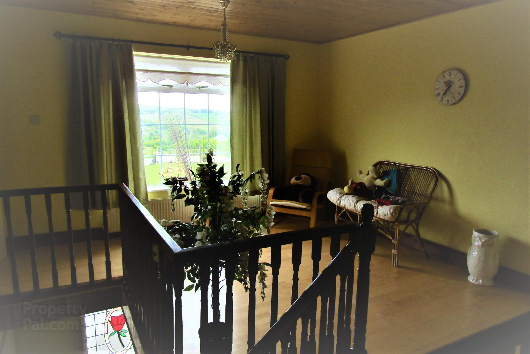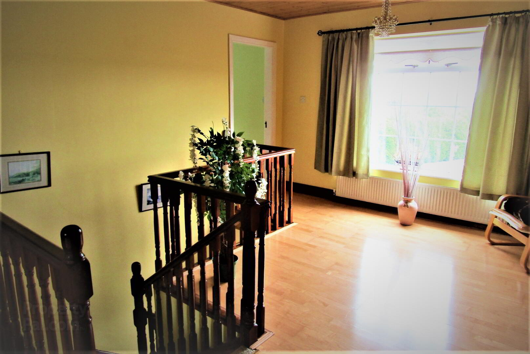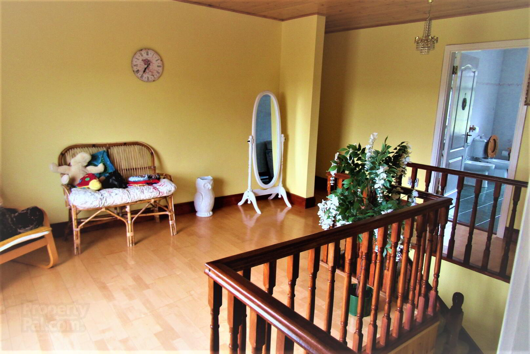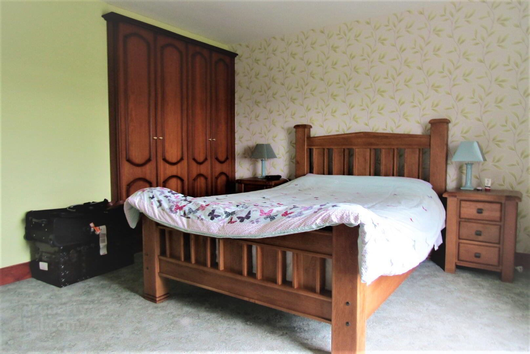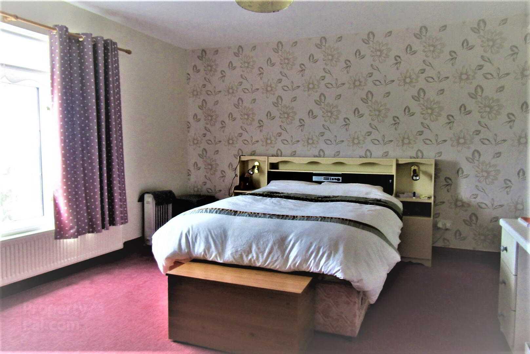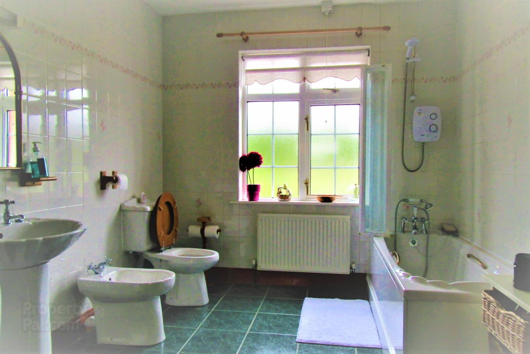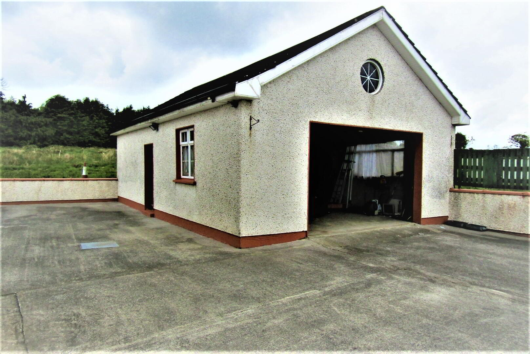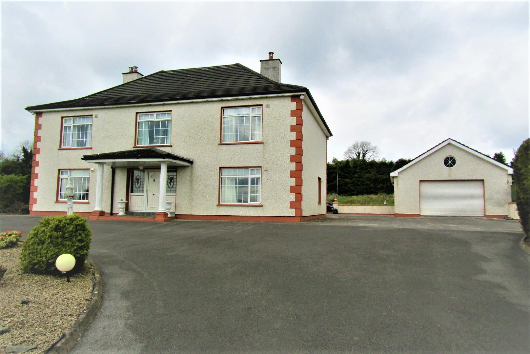Banaho Rd,
Carrickaboy, H12DW44
4 Bed Detached House
Asking Price €390,000
4 Bedrooms
3 Bathrooms
2 Receptions
Property Overview
Status
For Sale
Style
Detached House
Bedrooms
4
Bathrooms
3
Receptions
2
Property Features
Size
255 sq m (2,744.8 sq ft)
Tenure
Not Provided
Energy Rating

Heating
Oil
Property Financials
Price
Asking Price €390,000
Stamp Duty
€3,900*²
Property Engagement
Views Last 7 Days
33
Views Last 30 Days
163
Views All Time
6,166
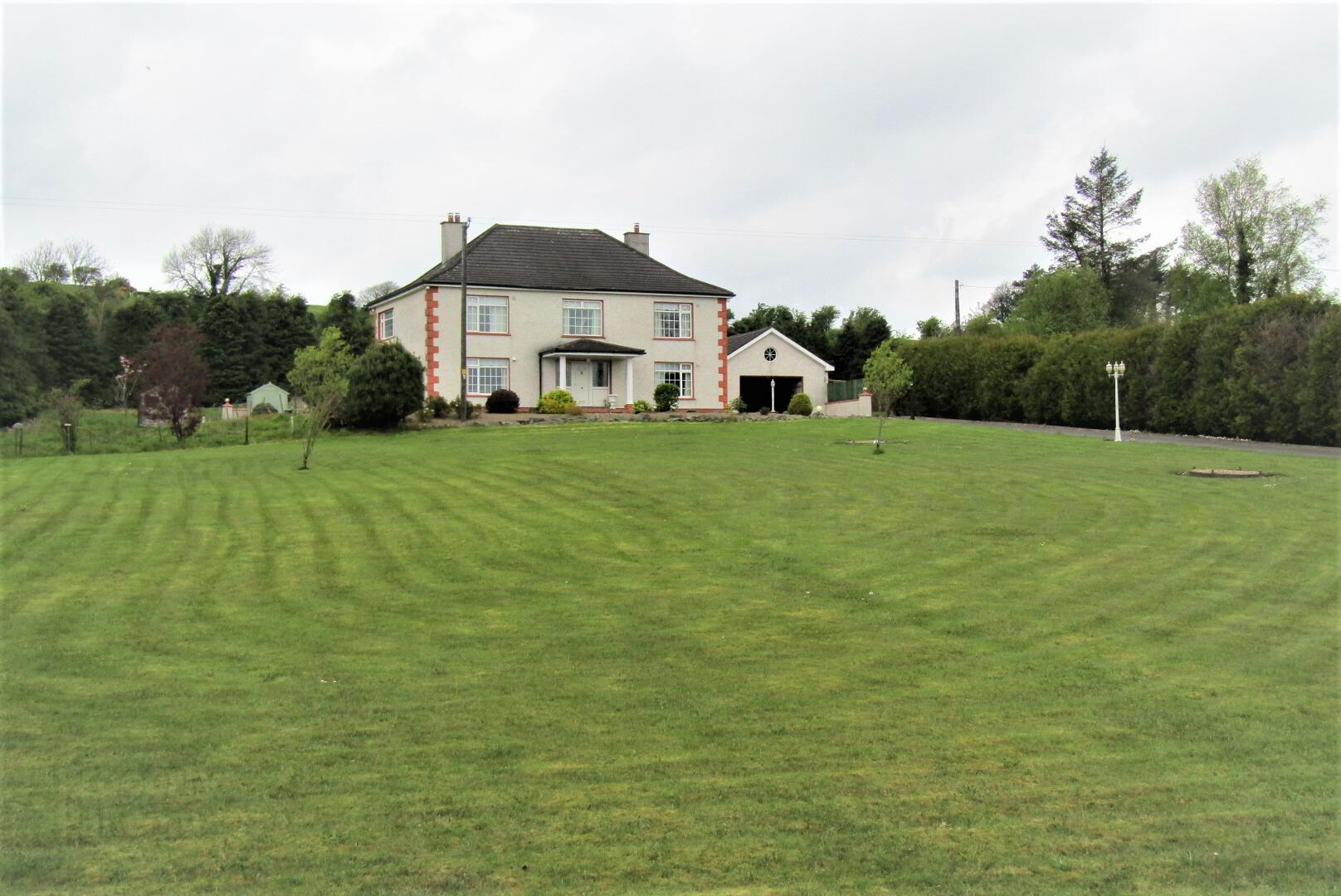
BANAHO ROAD, CARRICKABOY, CO.CAVAN H12 DW44
Two storied detached dwelling on large elevated c.0.86 hectare site with commanding views of the surrounding countryside.
The property which is approached by a sweeping tarmac driveway consists of :
Ground floor, large rec hallway 3.9 m x 3.9 m with solid wood floor.
Sitting room 4.8m x 3.9m with attractive fireplace, cherrywood flooring.
Dining room 4.2m x 3.9m with attractive fireplace with stove insert, cherrywood floor
Sun lounge 4.5m x 3.04m with pinewood floor and ceiling
Kitchen / dining room 6.7m x 4.8m fully fitted, oil cooker, tiled floor
Utility 4.2m x 2.7m plumbed and fitted
WC & WHB
First floor; large landing 5.1m x 4.2m with commanding views,
Bedroom (1) 3.9m x 3.6m plus en-suite fully tiled, built in wardrobes, carpet flooring
Bedroom (2) 4.8m x 3.9m built in wardrobes, carpet flooring
Bedroom (3) 4.2m x 3.6m built in wardrobes
Bedroom (4) 4.5m x 4.2m built in wardrobe
Bathroom 3.6m x 2.7m with electric shower, fully tiled.
Total floor area c255 sq. mtrs.
Features;
Detached garage, 10.3m x 6.7m
Deep well water supply
Private sewerage
OFCH throughout.
Large garden.
Approx. c.7 km to Cavan town
C4 km to N3 Dublin/Cavan Road.

