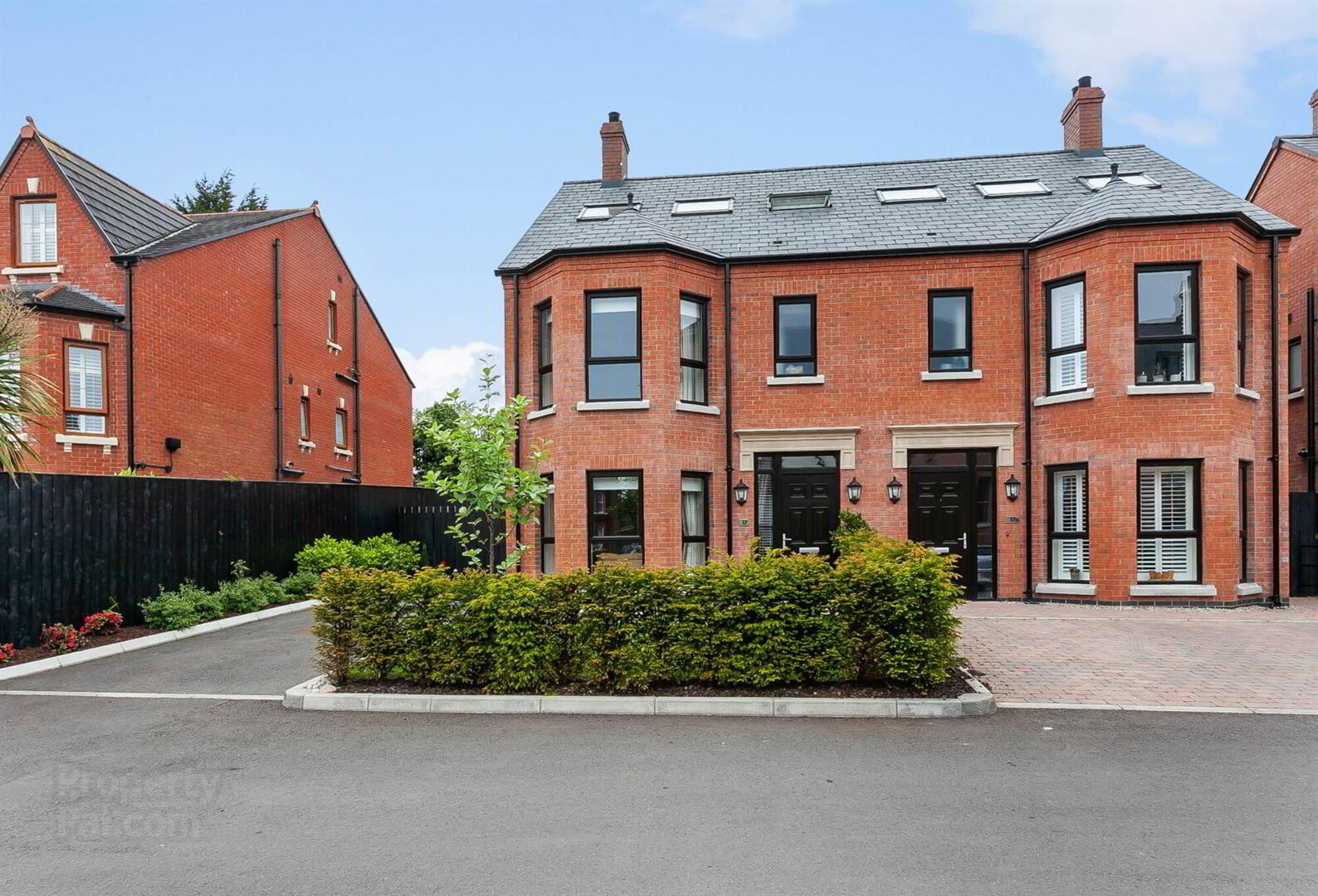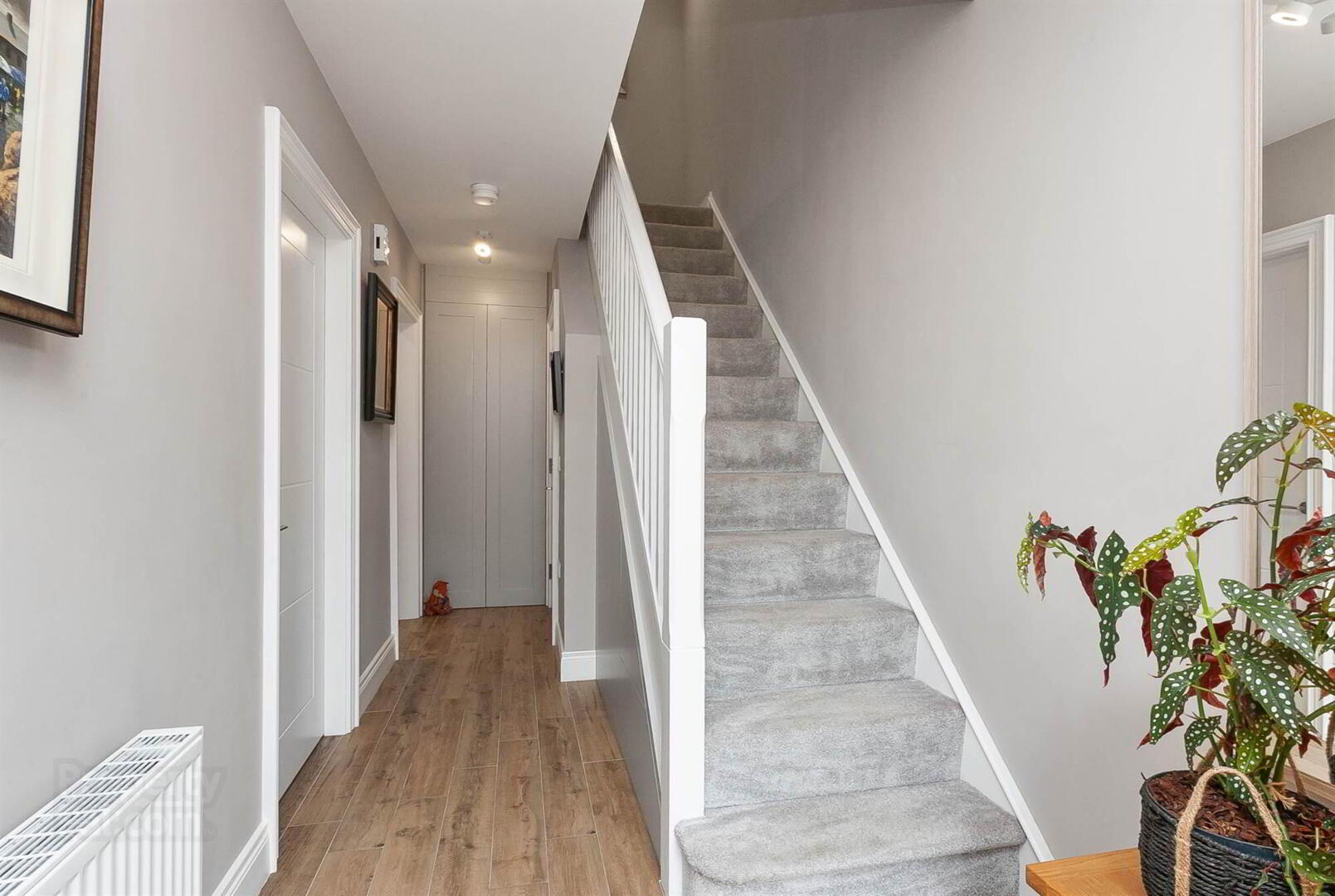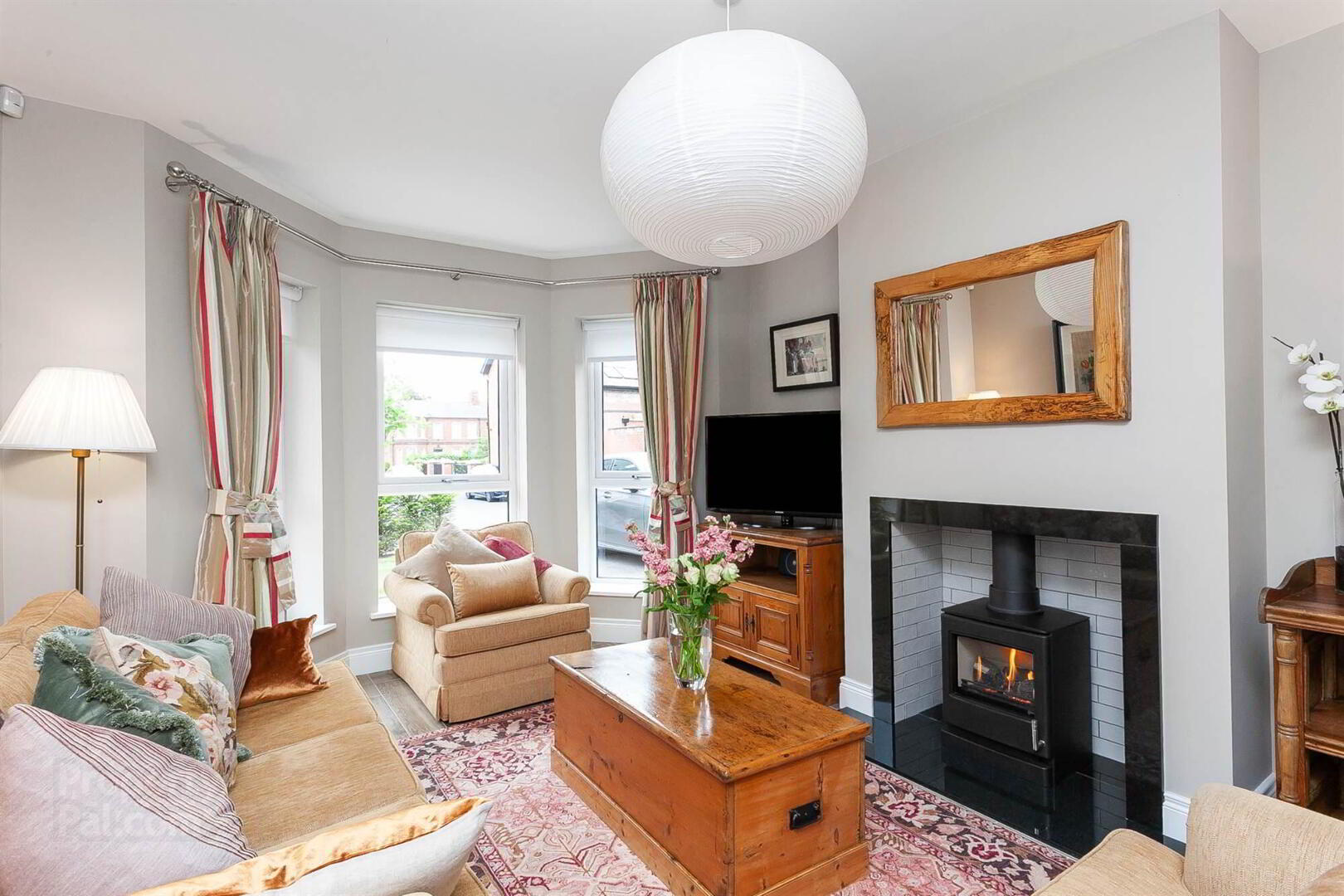


Balmoral Park Mews, 17 Upper Lisburn Road,
Finaghy, Belfast, BT10 0GW
4 Bed Semi-detached House
£1,950 per month
4 Bedrooms
2 Receptions
EPC Rating
Key Information
Rent | £1,950 per month (some fees may apply) |
Available From | 3 Jul 2024 |
Heating | Gas |
Furnished | Furnished |
Style | Semi-detached House |
Bedrooms | 4 |
Receptions | 2 |
EPC | |
Status | To let |

Features
- Superb Modern 4 Bedroom Semi Detached Home Within Popular Quiet Development Off Upper Lisburn Road
- Exceptional Standard Of Finish And Presentation Throughout
- Spacious Lounge With 'Goeman' Gas Stove and wood effect tiled floor
- Modern Fully Fitted Kitchen with full range of appliances and island unit. Open Plan to Living And Dining Area with double doors leading to garden
- 3 Bedrooms on First Floor To Include Master With Bespoke Fitted Furniture And Ensuite Shower Room
- Contemporary Good Sized Family Bathroom, Downstairs Cloakroom
- Spacious Bedroom 4 on Second Floor with Ensuite Shower Room and Dressing Room/Study
- Gas Fired Central Heating And Double Glazing
- Front Garden in lawns with ample side driveway parking and boundary fence and Hedge
- Delightful enclosed south west facing Rear Garden In Lawns With Extensive Patio Area, Boundary Fencing and hedging, Summer House and outside Lighting
- Within walking distance to Public Transport Networks, Leading Primary And Grammar Schools And The Amenities Of Lisburn Road And Finaghy
No. 17 is located to the rear of the development and is a spacious 4 bedroom semi detached home of approx. 1500 sq ft situated on a larger corner site with front and rear gardens and side driveway parking.
Briefly, the accommodation comprises of bright entrance hall with downstairs cloakroom, lounge, open plan kitchen/dining and living area leading to stunning enclosed garden, four bedrooms, to include 2 master bedrooms with luxury ensuites and main family bathroom.
This select development of bespoke homes offers outstanding modern living for the young professional or family.
Viewing is by appointment through our Lisburn Road office on 028 9066 8888.
Ground Floor
- Front door glazed side panel to:
- ENTRANCE HALL:
- Wood effect tiled floor, fitted storage understairs, built in storage cupboard.
- CLOAKROOM:
- Wood effect tiled floor, low flush WC, vanity unit, tiled wall.
- LOUNGE:
- 4.5m x 3.35m (14' 9" x 11' 0")
Into bay window.Wood effect tiled floor, "Goeman" gas stove, granite hearth and surround, tiled inset. - MODERN OPEN PLAN KITCHEN / LIVING/ DINING:
- 5.56m x 5.36m (18' 3" x 17' 7")
Full range of high and low level units, marble effect worktop, single drainer one and a half bowl stainless steel sink unit, "Bosch" underbench oven, "Bosch" four ring gas hob, extractor hood, integrated "Indesit" dish washer, integrated fridge and freezer, cupboard with gas fired boiler, integrated washing machine. Island unit with "Bosch" microwave, wine rack, breakfast bar and shelving. Wood effect tiled floor, low voltage lighting. Double doors to garden.
First Floor
- LANDING:
- Hot press
- BEDROOM (1):
- 2.67m x 2.49m (8' 9" x 8' 2")
- BEDROOM (2):
- 3.56m x 2.74m (11' 8" x 9' 1")
- BEDROOM (3):
- 4.06m x 3.4m (13' 4" x 11' 2")
Into bay window. Full range of built in bedroom furniture to include drawers, robes and bedside tables. - LUXURY ENSUITE SHOWER ROOM:
- Fully tiled shower cubicle with shower attachment and drencher shower head, low flush WC, chrome heated towel rail, vanity unit, illuminated wall mirror above.
- LUXURY FAMILY BATHROOM:
- 2.77m x 2.03m (9' 1" x 6' 8")
Free standing bath, wall mounted taps and telephone hand shower, tiled surround and wall mirror. Chrome heated towel rail, low flush WC, fully tiled corner shower cubicle with shower attachment and drencher shower head, vanity unit, part tiled walls, feature tiled floor
Second Floor
- Velux window on stairs.
- LANDING:
- Good sized linen / storage cupboard.
- BEDROOM (4):
- 5.m x 4.37m (16' 5" x 14' 4")
Two Velux windows, eaves storage. - DRESSING ROOM/STUDY:
- 2.64m x 1.73m (8' 8" x 5' 8")
- LUXURY ENSUITE BATHROOM:
- Fully tiled shower cubicle with "MIRA"sport shower, vanity unit, illuminated wall mirror above, low flush WC, tiled floor.
Outside
- OUTSIDE:
- Front garden in lawn with side driveway parking, boundary fence and hedging.
Delightful enclosed south west facing rear garden in lawn with boundary fence and hedging, extensive paved patio area and raised flowerbeds.
Garden Store / Ssummer House.
Outside lighting
Directions
.






