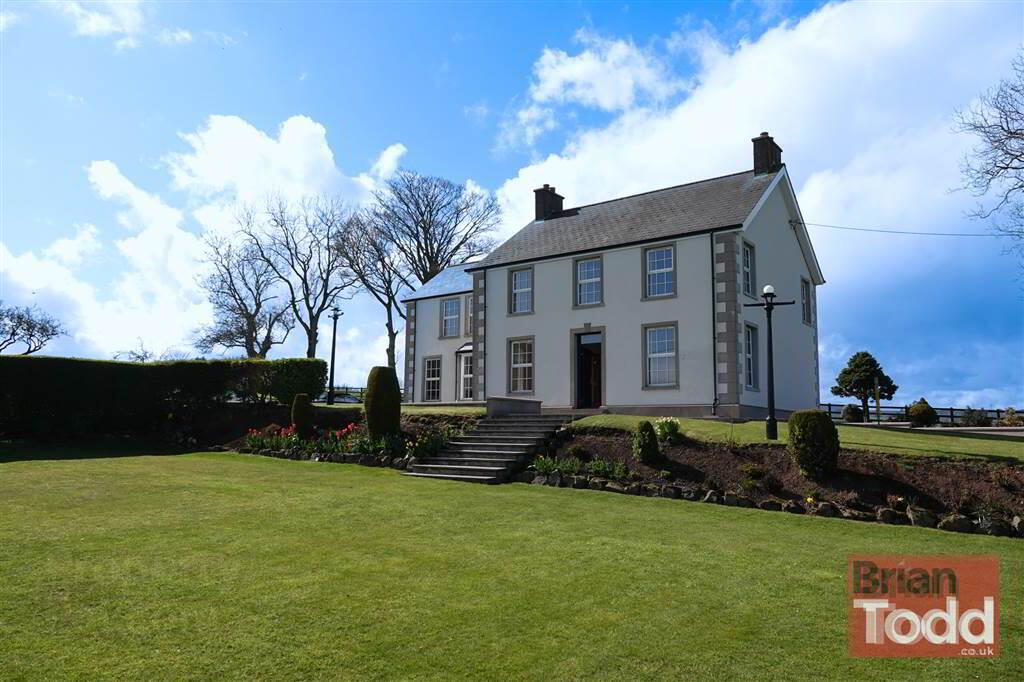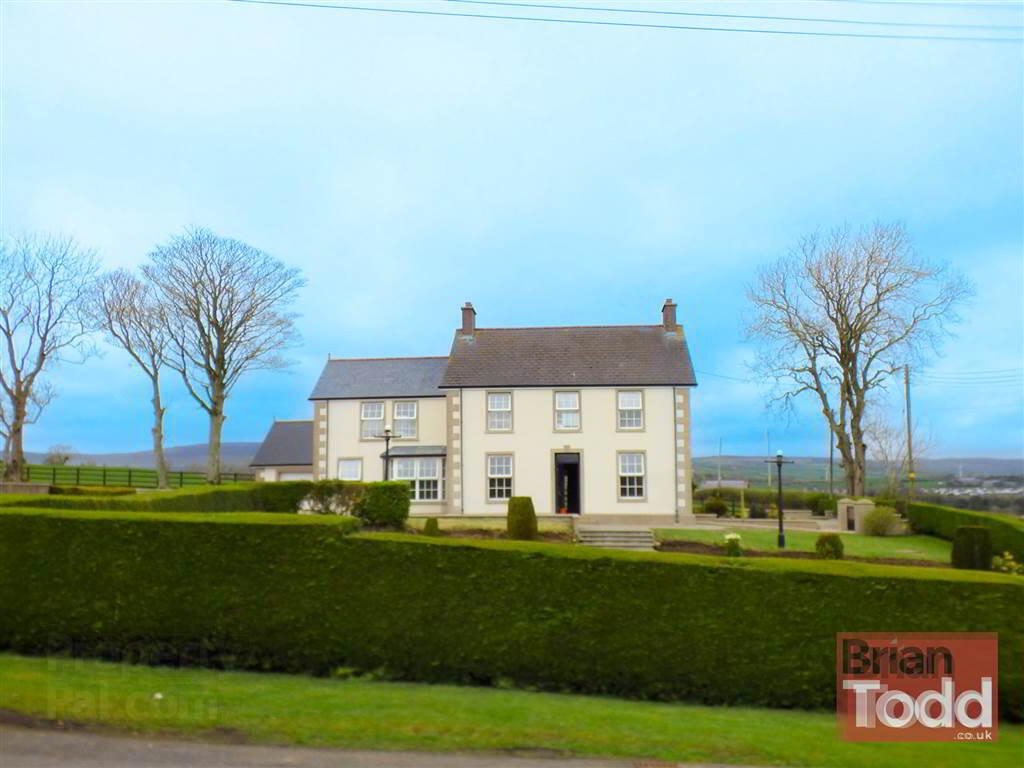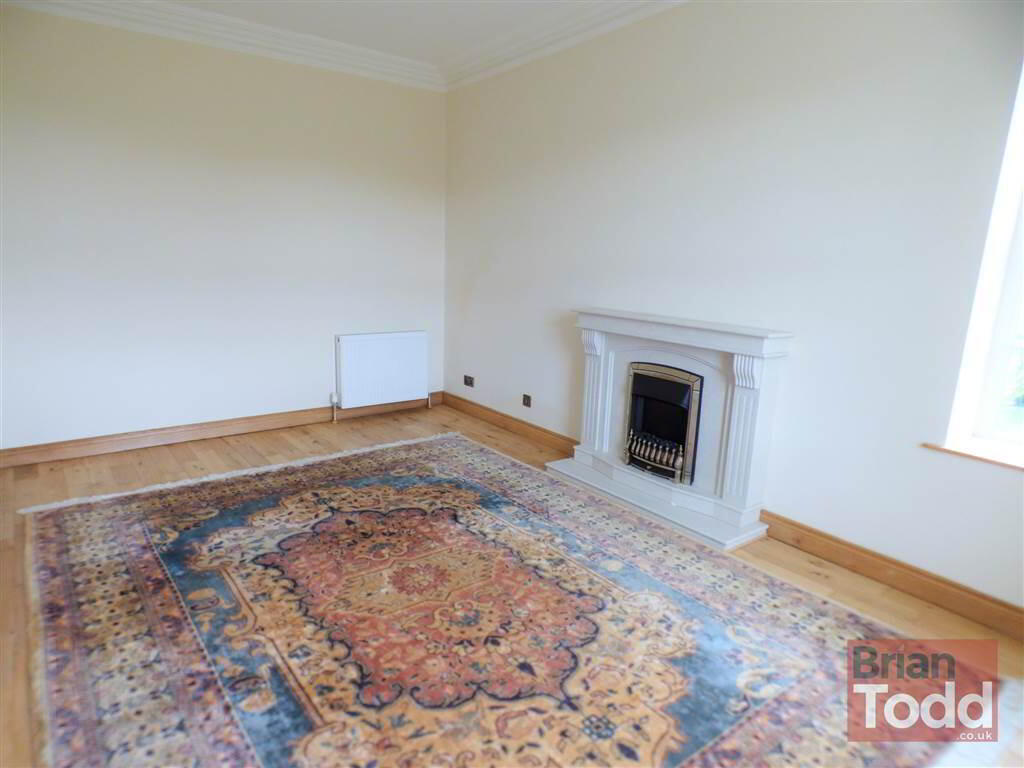


Ballysnod Road,
Larne, BT40 3NP
4 Bed Detached House
Sale agreed
4 Bedrooms
3 Bathrooms
2 Receptions
Property Overview
Status
Sale Agreed
Style
Detached House
Bedrooms
4
Bathrooms
3
Receptions
2
Property Features
Tenure
Not Provided
Energy Rating
Heating
Oil
Broadband
*³
Property Financials
Price
Last listed at Offers Around £450,000
Rates
£1,116.40 pa*¹
Property Engagement
Views Last 7 Days
307
Views Last 30 Days
1,346
Views All Time
41,194

Features
- DETACHED GENTLEMANS RESIDENCE
- OIL FIRED CENTRAL HEATING
- UPVC DOUBLE GLAZING
- TWO RECEPTION ROOMS
- SUPERB FITTED KITCHEN - INTEGRATED APPLIANCES
- BATHROOM WITH MODERN WHITE SUITE
- EN SUITE SHOWER ROOM
- FOUR BEDROOMS
- DOUBLE GARAGE - ELECTRIC DOOR
- EXCELLENT LANDSCAPED GARDENS
- STUNNING COASTAL AND RURAL VIEWS
- CHAIN FREE
Affording stunning views to the surrounding countryside and to the coast, this well maintained and imposing residence offers generous well planned and proportioned family living accommodation and comprises of two reception rooms, superb fitted kitchen with integrated appliances, separate utility room, downstairs shower room, family bathroom, four bedrooms and ensuite shower room.
Externally, this elegant property is surrounded by mature landscaped lawns and has an excellent detached double garage.
This will not doubt be a most interesting property, to avail the local market in recent times.
Highly recommended, viewing is strictly by appointment only through Agents.
Ground Floor
- ENTRANCE HALL:
- A most welcoming reception area complete with solid wood flooring.
- LOUNGE:
- 5.26m x 3.28m (17' 3" x 10' 9")
Feature fireplace. Solid wood flooring. - DINING ROOM:
- 4.88m x 3.12m (16' 0" x 10' 3")
Solid wood flooring. - KITCHEN WITH BREAKFAST AREA :
- 5.87m x 5.87m (19' 3" x 19' 3")
Range of country style upper and lower fitted units complete with island unit and breakfast bar. Integrated electric hob, double oven, extractor fan and dishwasher. Stainless steel one and half bowled sink unit. Splash wall tiling. Floor tiling. Spot lighting. - UTILITY ROOM:
- Stainless steel one and half bowled sink unit. Plumbed for automatic washing machine. Floor tiling.
- SHOWER ROOM:
- Modern white suite complete with double shower cubicle.
First Floor
- BEDROOM (1):
- 5.94m x 5.18m (19' 6" x 17' 0")
- ENSUITE SHOWER ROOM:
- Modern white suite incorporating push button W.C., pedestal wash hand basin and double shower cubicle. Half wall tiling.
- BEDROOM (2):
- 3.89m x 3.51m (12' 9" x 11' 6")
- BEDROOM (3):
- 3.73m x 3.35m (12' 3" x 11' 0")
- BEDROOM (4):
- 3.66m x 3.35m (12' 0" x 11' 0")
- BATHROOM:
- 2.97m x 2.51m (9' 9" x 8' 3")
Modern white suite incorporating low level W.C., pedestal wash hand basin, panelled bath and double shower cubicle. Half wall tiling.
Outside
- DOUBLE GARAGE:
- 6.93m x 6.1m (22' 9" x 20' 0")
Complete with electric roller door and roof space storage. - GARDENS:
- Superb mature landscaped gardens to the front with steps leading down to a lower tier front lawn.
Again, impressive landscaped gardens, to the rear, with feature patio.
Side access.
Large stoned parking area to the front.
Directions
Larne




