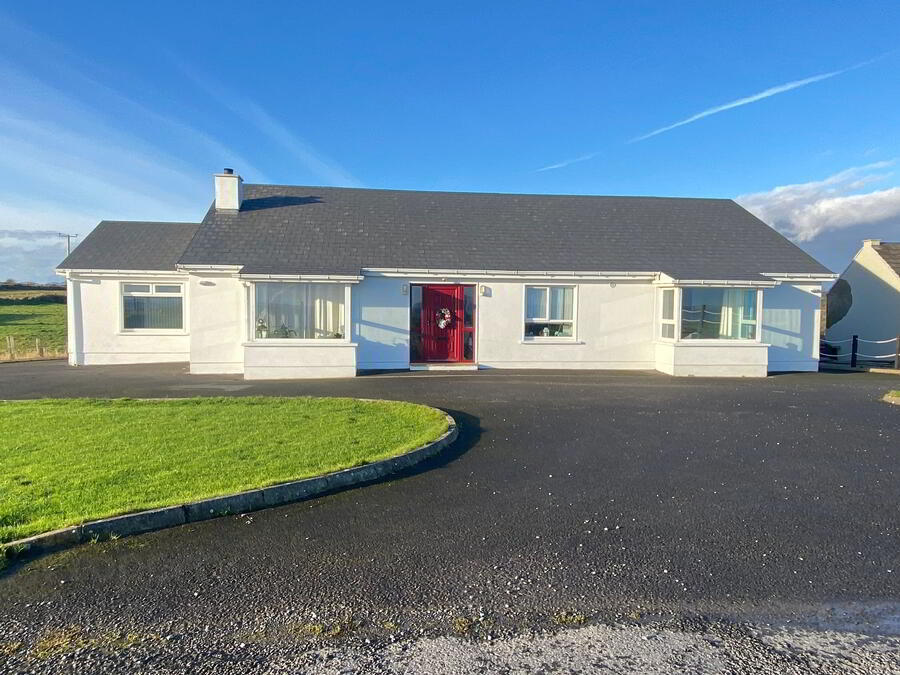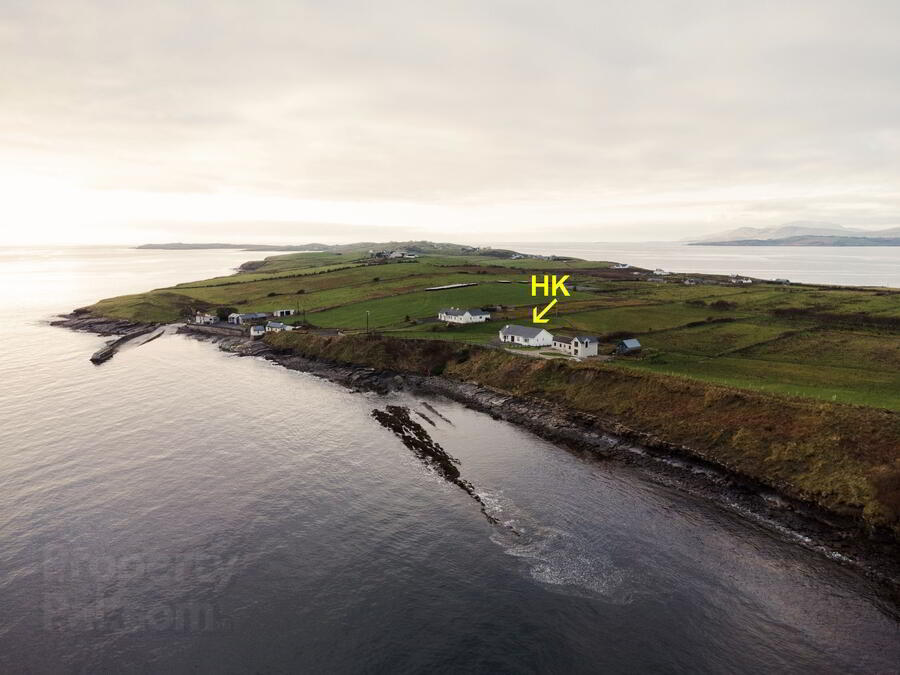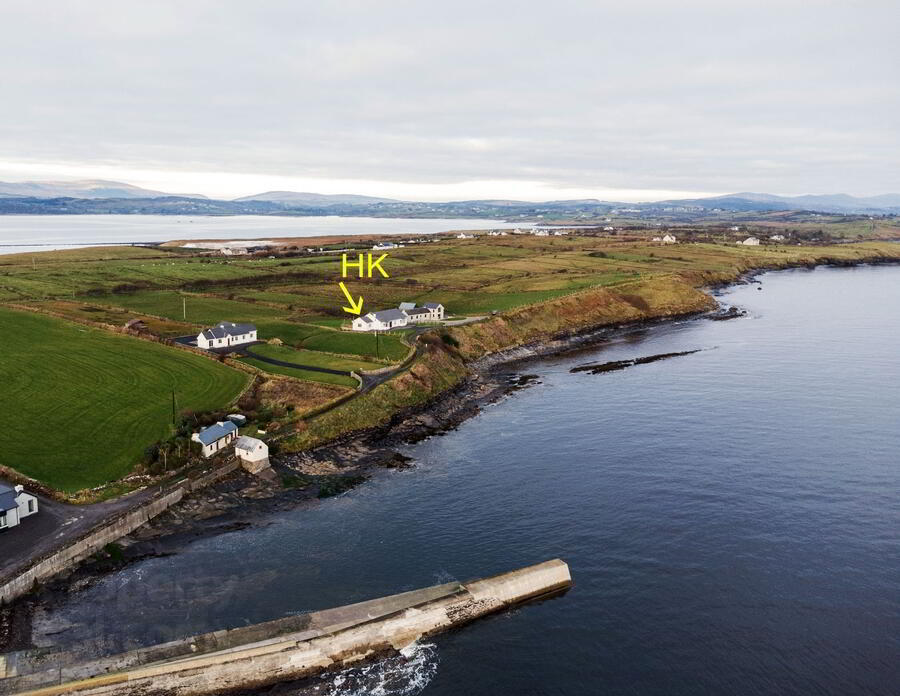


Ballysaggart
Dunkineely, F94HN23
4 Bed Detached Bungalow
Price €448,000
4 Bedrooms
1 Bathroom
Property Overview
Status
For Sale
Style
Detached Bungalow
Bedrooms
4
Bathrooms
1
Property Features
Tenure
Not Provided
Property Financials
Price
€448,000
Stamp Duty
€4,480*²
Property Engagement
Views Last 7 Days
64
Views Last 30 Days
319
Views All Time
1,952
 Henry Kee & Son are proud to present to the market this spacious four bedroom bungalow in a fantastic coastal setting overlooking Donegal Bay. This south facing bungalow sits on an elevated plot which has stunning sea views across Donegal bay, Sligo's Mullaghmore and the majestic Ben Bulben mountain range. The towering Croagh Patrick can be seen in the distance, plus the lights of Bundoran are visible at night. Built in 2003 and finished at a high standard, some of the many features include generous room sizes throughout, dual fuel central heating, large timber decked area and ideal for barbecues & family functions, two large south facing box windows etc. Internal accommodation comprises main sitting room, dining room/second sitting room, kitchen, utility, four bedrooms (1 ensuite), family bathroom. Ballysaggart Pier is within 200 metres which is a dream for any boating/fishing enthusiast. Seldom throughout Donegal does a coastal dwelling come to the market occupying such a breathtaking setting. Viewing guaranteed not to disappoint. Enquiries welcome.
Henry Kee & Son are proud to present to the market this spacious four bedroom bungalow in a fantastic coastal setting overlooking Donegal Bay. This south facing bungalow sits on an elevated plot which has stunning sea views across Donegal bay, Sligo's Mullaghmore and the majestic Ben Bulben mountain range. The towering Croagh Patrick can be seen in the distance, plus the lights of Bundoran are visible at night. Built in 2003 and finished at a high standard, some of the many features include generous room sizes throughout, dual fuel central heating, large timber decked area and ideal for barbecues & family functions, two large south facing box windows etc. Internal accommodation comprises main sitting room, dining room/second sitting room, kitchen, utility, four bedrooms (1 ensuite), family bathroom. Ballysaggart Pier is within 200 metres which is a dream for any boating/fishing enthusiast. Seldom throughout Donegal does a coastal dwelling come to the market occupying such a breathtaking setting. Viewing guaranteed not to disappoint. Enquiries welcome.Ground Floor
- Entrance
- Tiled floor
PVC front door with windows on each side
Glass panel door with side windows leading into the main hall
Size: 2.0m x 1.8m - Main Hall
- Laminated timber floor (tiled floor)
Built in hotpress
Two sets of ceiling spotlights
Size: 3.3m x 1.8m + (5.8m x 1.2m) - Sitting Room
- Plus southfacing box window 2.0m x 1.0m
Cast iron solid fuel stove with back boiler
Laminate timber floor
Center ceiling light
Size: 5.0m x 4.5m - Kitchen
- High and low level kitchen units (solid hardwood units)
Double stainless steel sink
Twin electric oven
5 ring gas oven
Integrated fridge/freezer
Chrome extraction canopy
Tiled floor
Tiled between units
Recessed ceiling lights
Spot lights over sink area
Size: 6.0m x 4.6m - Dining Room/Second Sitting Room
- Dual aspect windows (South and West facing)
Rear patio doors leading unto spacious timber patio
Features corner cast iron stove
vaulted timber ceiling
Laminate timber floor
Two hanging feature lights
Recessed ceiling lights
Size: 5.4m x 4.0m - Utility
- Worktop and open shelves
Plumbed for washing machine, tumble dryer and dishwasher
Tiled floor
Back door leading unto timber patio
Size: 3.2m x 2.0m - Bedroom 1
- Box window overlooking Donegal Bay (2.0m x 1.0m)
Built in sliding wardrobe unit
Laminate timber floor
2 vertical radiators
Size: 4.35m x 3.9m - Ensuite
- WHB, WC and electric shower
Floor and walls fully tiled
Vertical radiator
Gable window
Built in mirror and cabinet unit
Size: 3.5m x 1.0m - Bedroom 2
- Built in 4 door wardrobe
Laminate timber Floor
Size: 4.8m x 3.2m - Bedroom 3
- Built in 4 door wardrobe unit
Window overlooking Donegal Bay
Laminate timber floor
Size: 3.9mx 3.8m - Bedroom 4
- Built in large 2 door wardrobe unit
Laminate timber floor
Size: 3.9m x 3.6m - Bathroom
- WHB, WC and corner bath
Quadrant shower
Vertical heated towel radiator
Tiled floor
Walls part tiled
Mirror and light over WHB
Gable window
Size: 3.7m x 2.4m - Outside timber decking
- Impressive sea views
Enjoys afternoon and evening sun
Ideal Barbecue area
Size: 11.0m x 5.0m


