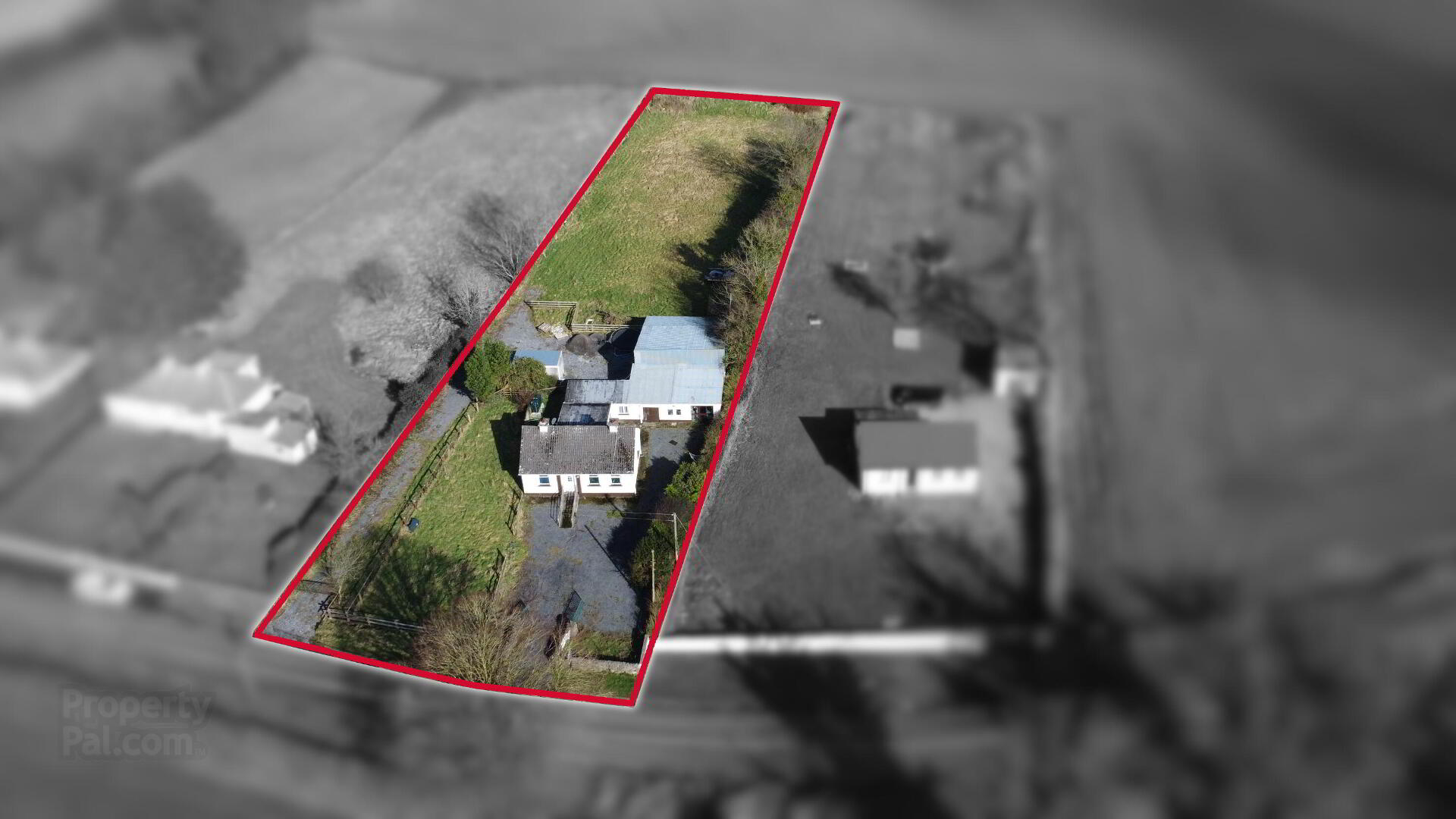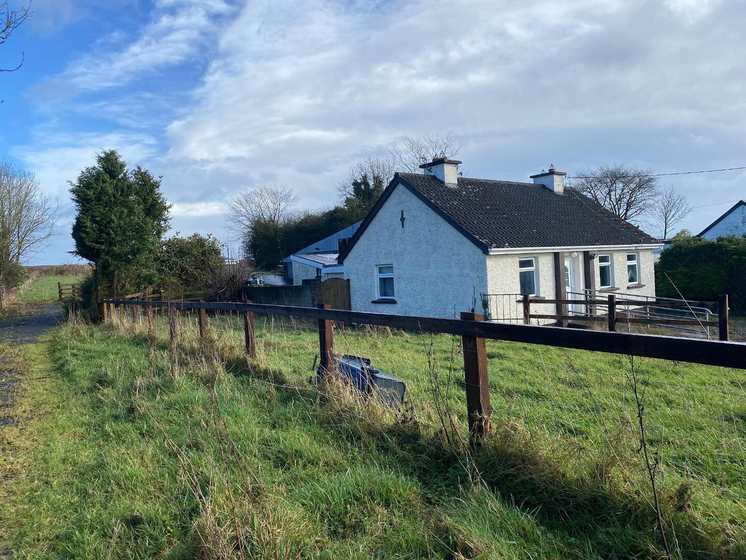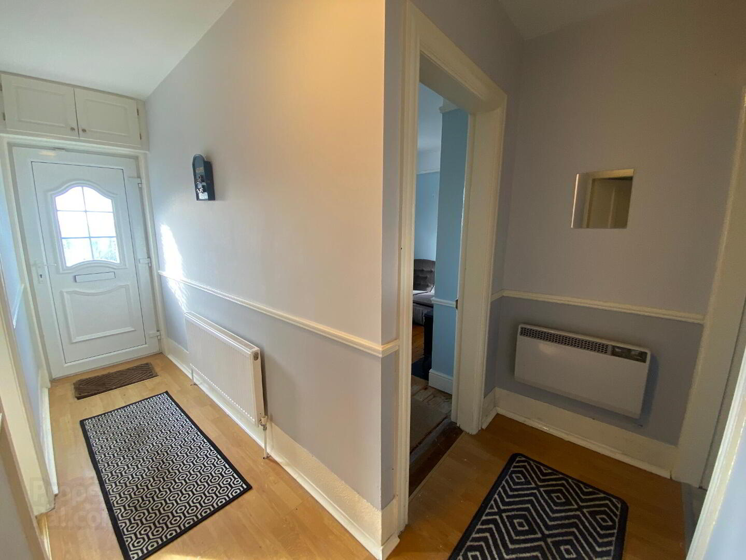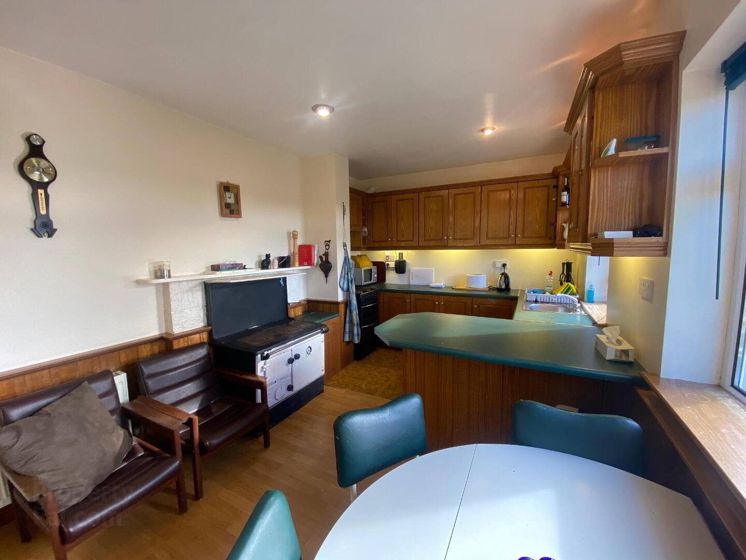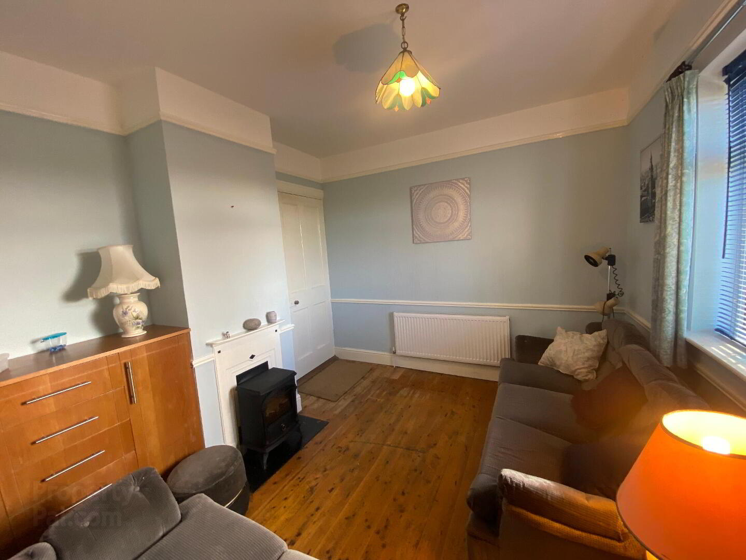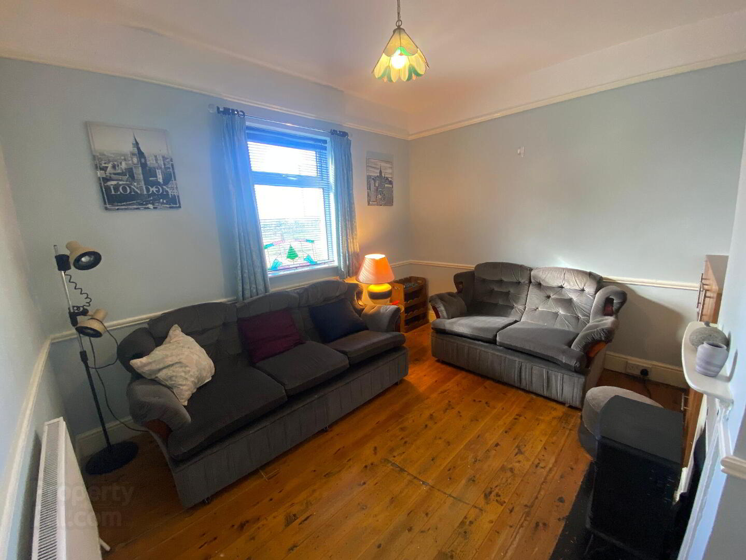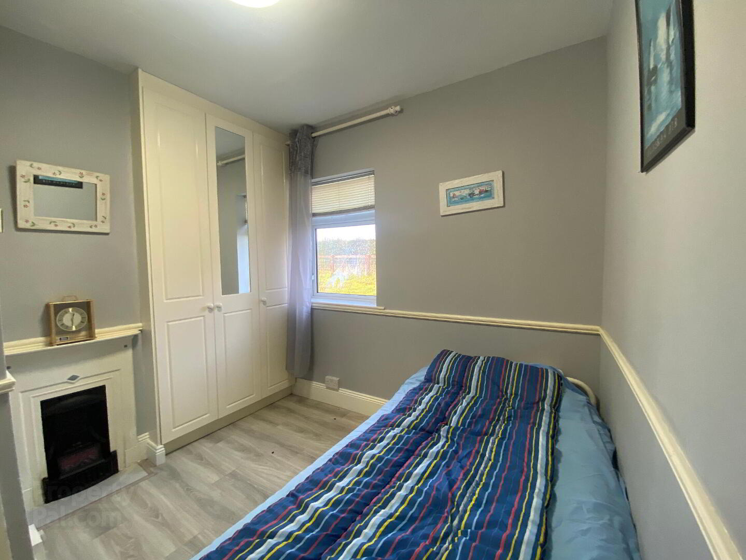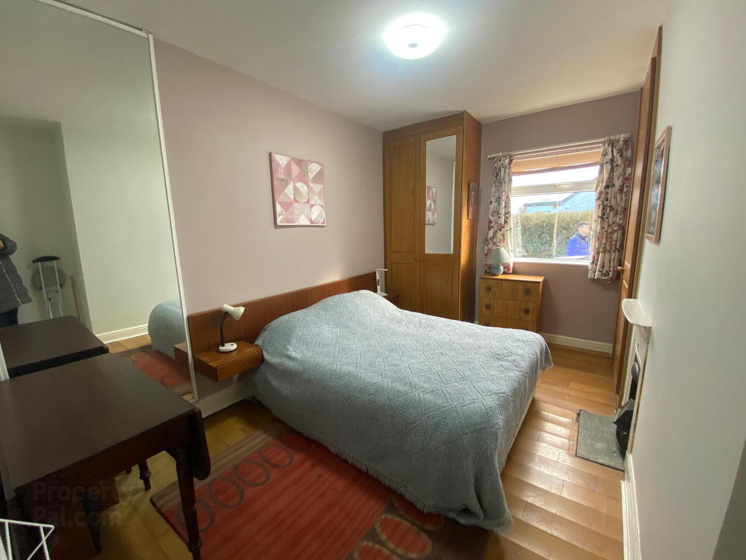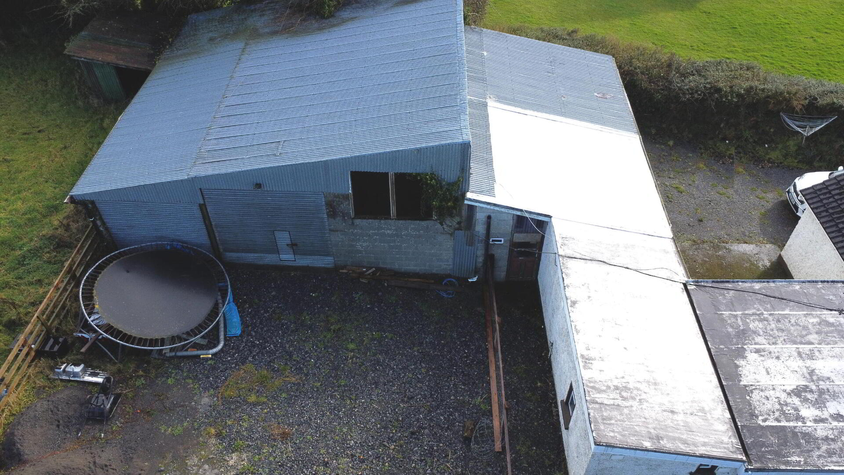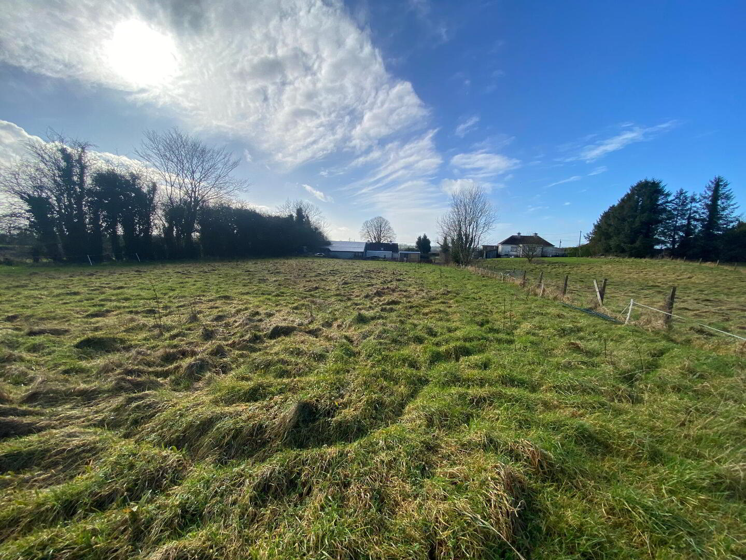Ballynagall
Collinstown,Westmeath, N91H293
4 Bed Detached House
Offers Over €240,000
4 Bedrooms
1 Bathroom
Property Overview
Status
For Sale
Style
Detached House
Bedrooms
4
Bathrooms
1
Property Features
Tenure
Not Provided
Energy Rating

Property Financials
Price
Offers Over €240,000
Stamp Duty
€2,400*²
Property Engagement
Views Last 7 Days
33
Views Last 30 Days
181
Views All Time
988
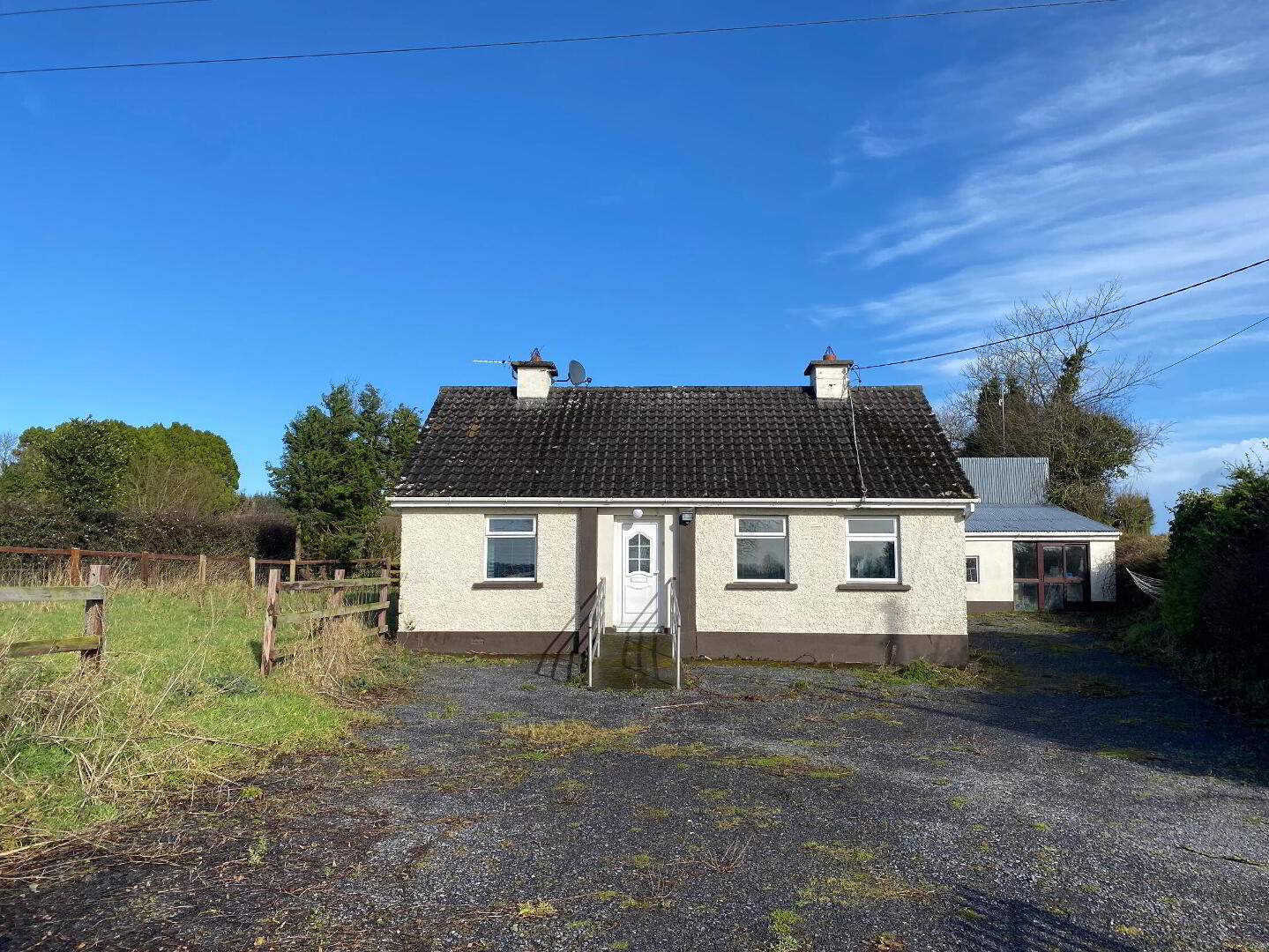
For sale by Sherry FitzGerald Davitt & Davitt via the iamsold Bidding Platform
Please note this property will be offered by online auction (unless sold prior). For auction date and time please visit iamsold.ie. Vendors may decide to accept pre-auction bids so please register your interest with us to avoid disappointment.
First deceits then delights with this four-bedroom detached bungalow on approx 1 acre site with a selection large block built sheds. Located in arguably one of Irelands most attractive scenic areas, within easy reach of many lakes and rivers for fishing and water sports including Collinstown village which is just 1km from the property for primary school, creche, local shop, pubs and its Blue Flag Lake Lough Lene famous for fishing, water sports and leisure facilities. Approx 6.5km to the historic village of Fore which has been designated as an area of outstanding natural beauty and is steeped in myth and history, surrounding wooded valley and the ruins of the 11th century Benedictine Abbey.
The accommodation briefly comprises to the entrance hallway with PVC door, kitchen/diner with fitted wall and floor units, solid fuel Stanley range and front aspect. The sitting room is to the front with solid fuel stove. There are four good sized bedrooms, some with plumbing for wash hand basins, utility room with presses and the main family bathroom, there is also a music room which would be ideal for use as a home office.
The exterior is well maintained with newly fenced boundary and stone wall to the front. There is ample car parking space and gardens to the side. To the rear there is a block built shed with concrete base, power and water supply containing a Jacuzzi, sauna and shower cubicle. And an adjoining shed/workshop with concrete base and power supply divided into two divisions.
Castlepollard approx 8km away which offers all necessary amenities including a selection of local shops, pubs, Churches, Tesco shopping centre, two primary schools, a post primary school, beauty salons, hardware and credit union. Tullynally Castle garden and forestry walks and Mullaghmeen Forest Park for walks and mountain bike tracks all on your door step.
Delvin is approx. 8.5km from the property and has all necessary amenities to hand including a primary school, crèche, credit union, post office, Church, local shops, pubs, GAA clubs and easy access to the N4 motorway.
Special Features & Services
Oil fired central heating
Solid fuel Stanley range
Electric heaters
Mains water
Septic tank
PVC double glazed windows and doors Alarmed
Footpaths
Attic recently installed
Floors insulated
Satellite dish wired in 3 rooms
Fully drylined 40ml
Approx 1-acre site
Folio No: WH18942
Well fenced
Built c.1960
Selection of large outbuildings
Purchasers may be able to avail of the Vacant Property Grant
Approx 85.36 (m2) 919 sq.ft
Approx 1km from Collinstown Village
Approx 6.5km Fore
Approx 8km Castlepollard
Approx 8.5km Delvin
Approx 19.5 km Mullingar Approx 1 Hour 10 Mins to Dublin airport
BER F / BER No. 117174755
Floor Area 85.36 m2
Included In Sale
Gas cooker
Undercounter fridge
Blinds
Curtains
Jacuzzi
Sauna
Fixtures & Fittings
Accommodation
Entrance Hall
0.992m x 4.236m (3'3" x 13'11")
3.260m x 1.010m (10'8" x 3'4")
PVC door, laminate flooring, dado rail, stira stairs to the attic.
Sitting Room
3.335m x 2.995m (10'11" x 9'10"):
Front aspect, timber flooring, solid fuel fireplace, picture rail.
Kitchen/Diner
2.958m x 4.806m (9'8" x 15'9"):
Fitted with wall and floor units offering ample storage space, two windows front aspect, spotlights, plumbed for dishwasher, laminate flooring, solid fuel Stanley range (heats water).
Utility Room
1.796m x 2.141m (5'11" x 7'):
Fitted units, sink, plumbed for washing machine, tiled splash back, tiled flooring, Velux window.
Bedroom One
2.971m x 2.585m (9'9" x 8'6"):
Side aspect, laminate flooring, fireplace, built in wardrobe, wall mirror, wash hand basin.
Bedroom Two
4.099m x 3.022m (13'5" x 9'11"):
Double room, timber flooring, built in wardrobe, fireplace, side aspect, hot-press with cylinder suitable for solar panels.
Back Hall
2.259m x 0.968m (7'5" x 3'2"):
PVC door, tiled flooring, dado rail, timber ceiling.
Bathroom
2.036m x 1.957m (6'8" x 6'5"):
Contains WC, wash hand basin, bath, electric shower over bath, timber ceiling, tiled flooring, part tiled walls, electric heater.
Music Room
4.095m x 1.957m (13'5" x 6'5"):
Tiled flooring, side aspect, timber ceiling, LED
spotlights, Ideal for use as a home office.
Guest WC
1.584m x 0.883m (5'2" x 2'11"):
Timber ceiling, tiled flooring, radiator, wall light.
Bed Three
2.982m x 2.793m (9'9" x 9'2"):
Shelves with lights and Bluetooth speaker, laminate flooring, wash hand basin, rear aspect, timber ceiling.
Bedroom Four
2.674m x 2.984m (8'9" x 9'9"):
Laminate flooring, timber ceiling, wash hand basin, wall lights.
Shed
9.016m x 4.900m (29'7" x 16'1"):
Block built, concrete base, power supply, with shower cubicle, Jacuzzi and sauna.
Directions
From the village of Collinstown proceed out the Delvin Road for approx 1km and the house is on your left-hand side as indicated by our Sherry FitzGerald Davitt & Davitt For Sale Sign Eircode N91 H293
TO VIEW OR MAKE A BID Contact Sherry FitzGerald Davitt & Davitt or iamsold, www.iamsold.ie
Starting Bid and Reserve Price
*Please note all properties are subject to a starting bid price and an undisclosed reserve. Both the starting bid and reserve price may be subject to change. Terms and conditions apply to the sale, which is powered by iamsold.
Auctioneer's Comments
This property is offered for sale by unconditional auction. The successful bidder is required to pay a 10% deposit and contracts are signed immediately on acceptance of a bid. Please note this property is subject to an undisclosed reserve price. Terms and conditions apply to this sale.
Building Energy Rating (BERs)
Building Energy Rating (BERs) give information on how to make your home more energy efficient and reduce your energy costs. All properties bought, sold or rented require a BER. BERs carry ratings that compare the current energy efficiency and estimated costs of energy use with potential figures that a property could achieve. Potential figures are calculated by estimating what the energy efficiency and energy costs could be if energy saving measures were put in place. The rating measures the energy efficiency of your home using a grade from ‘A’ to ‘G’. An ‘A’ rating is the most efficient, while ‘G’ is the least efficient. The average efficiency grade to date is ‘D’. All properties are measured using the same calculations, so you can compare the energy efficiency of different properties.
Entrance Hall
0.992m x 4.236m (3'3" x 13'11")
3.260m x 1.010m (10'8" x 3'4")
PVC door, laminate flooring, dado rail, stira stairs to the attic.
Sitting Room
3.335m x 2.995m (10'11" x 9'10"):
Front aspect, timber flooring, solid fuel fireplace, picture rail.
Kitchen/Diner
2.958m x 4.806m (9'8" x 15'9"):
Fitted with wall and floor units offering ample storage space, two windows front aspect, spotlights, plumbed for dishwasher, laminate flooring, solid fuel Stanley range (heats water).
Utility Room
1.796m x 2.141m (5'11" x 7'):
Fitted units, sink, plumbed for washing machine, tiled splash back, tiled flooring, Velux window.
Bedroom One
2.971m x 2.585m (9'9" x 8'6"):
Side aspect, laminate flooring, fireplace, built in wardrobe, wall mirror, wash hand basin.
Bedroom Two
4.099m x 3.022m (13'5" x 9'11"):
Double room, timber flooring, built in wardrobe, fireplace, side aspect, hot-press with cylinder suitable for solar panels.
Back Hall
2.259m x 0.968m (7'5" x 3'2"):
PVC door, tiled flooring, dado rail, timber ceiling.
Bathroom
2.036m x 1.957m (6'8" x 6'5"):
Contains WC, wash hand basin, bath, electric shower over bath, timber ceiling, tiled flooring, part tiled walls, electric heater.
Music Room
4.095m x 1.957m (13'5" x 6'5"):
Tiled flooring, side aspect, timber ceiling, LED
spotlights, Ideal for use as a home office.
Guest WC
1.584m x 0.883m (5'2" x 2'11"):
Timber ceiling, tiled flooring, radiator, wall light.
Bedroom Three
2.982m x 2.793m (9'9" x 9'2"):
Shelves with lights and Bluetooth speaker, laminate flooring, wash hand basin, rear aspect, timber ceiling.
Bedroom Four
2.674m x 2.984m (8'9" x 9'9"):
Laminate flooring, timber ceiling, wash hand basin, wall lights.
Shed
9.016m x 4.900m (29'7" x 16'1"):
Block built, concrete base, power supply, with shower cubicle, Jacuzzi and sauna.
BER Details
BER Rating: F
BER No.: 117174755
Energy Performance Indicator: Not provided

