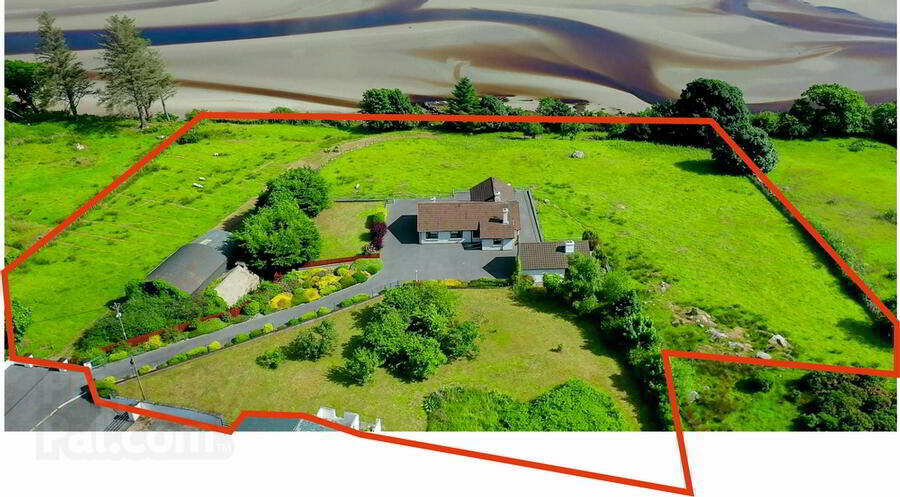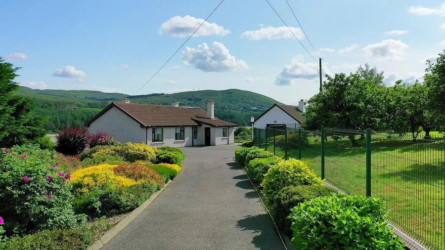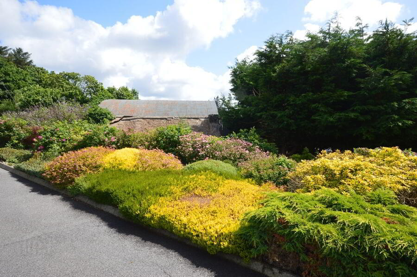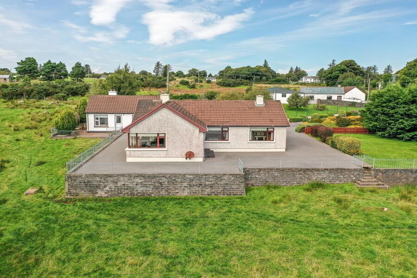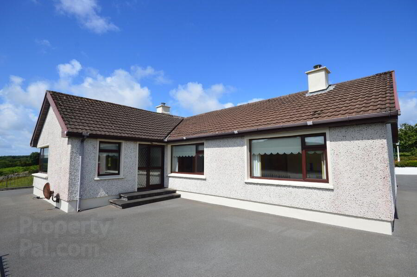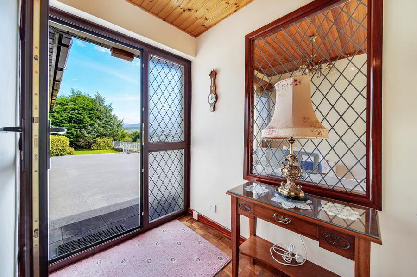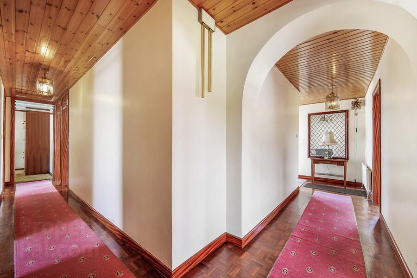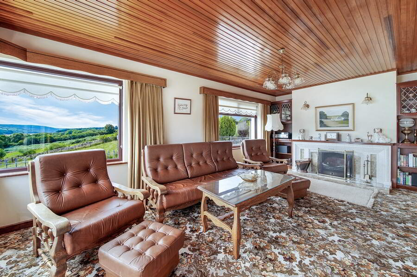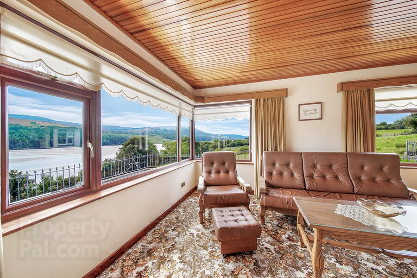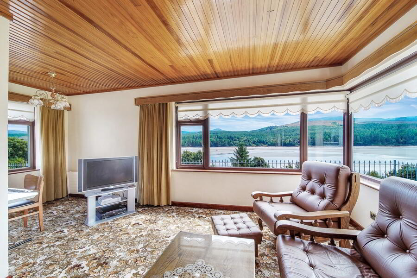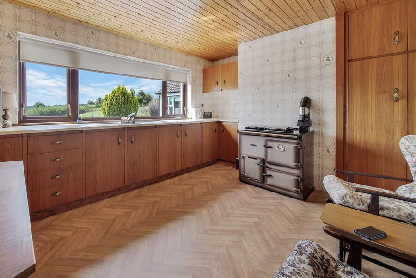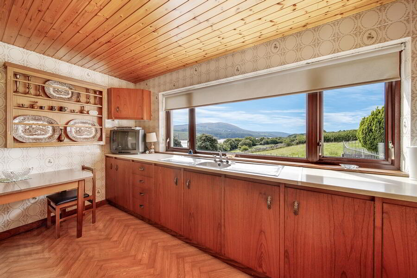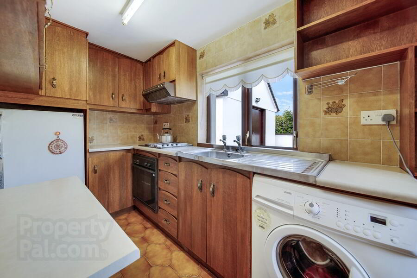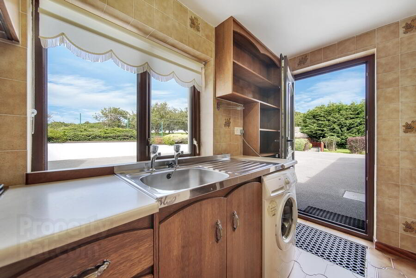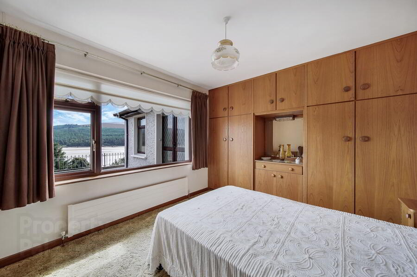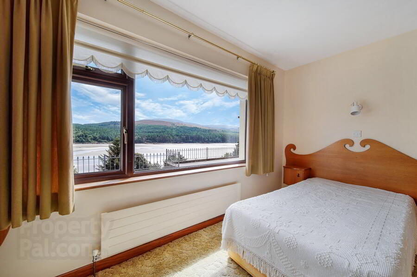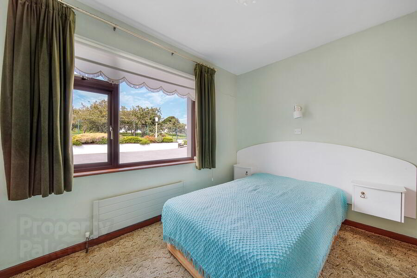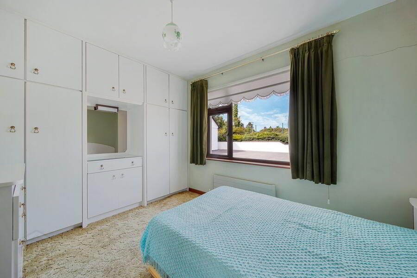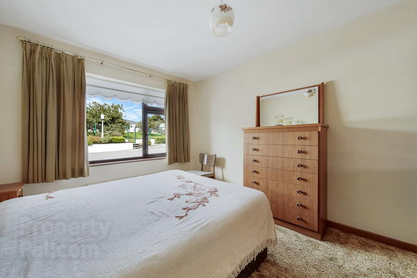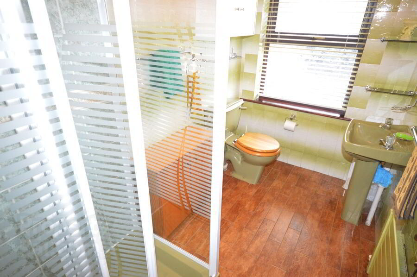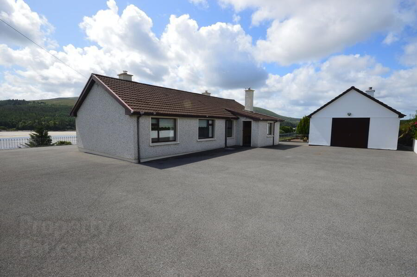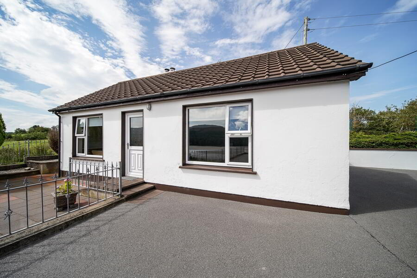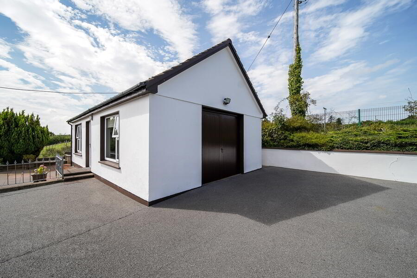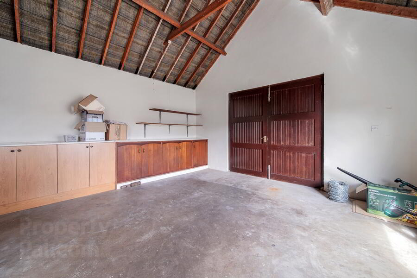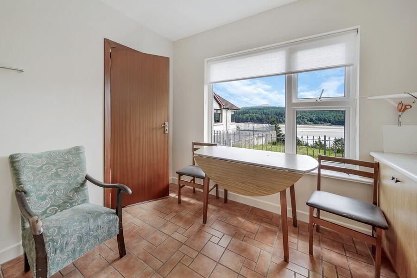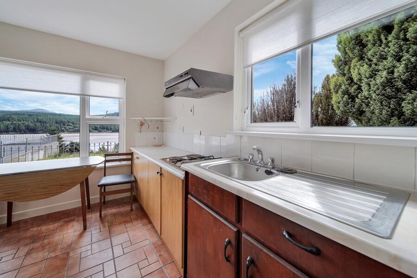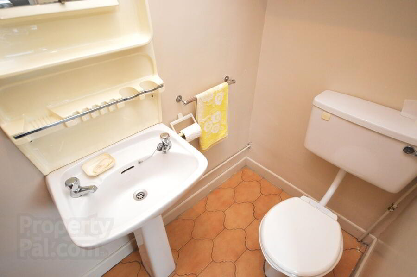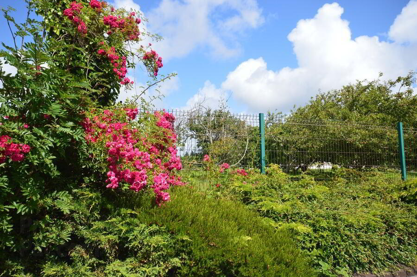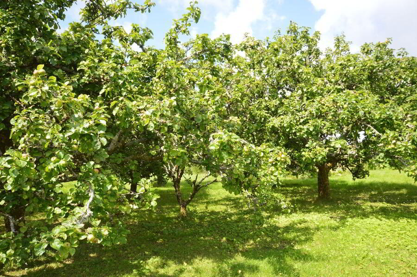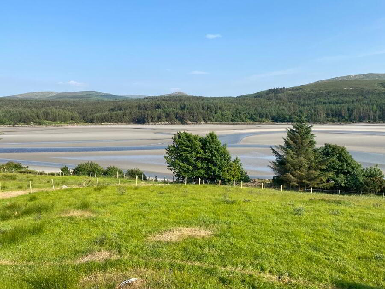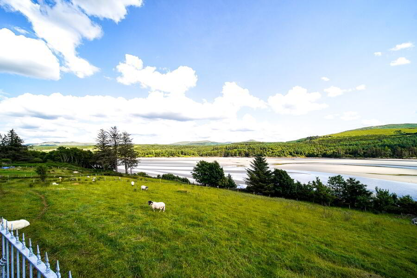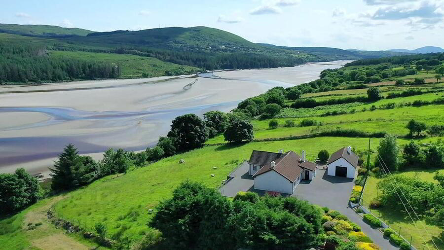Ballynacarrick
Doochary, F94V8N7
4 Bed Detached House
Price €495,000
4 Bedrooms
1 Bathroom
Property Overview
Status
For Sale
Style
Detached House
Bedrooms
4
Bathrooms
1
Property Features
Tenure
Not Provided
Property Financials
Price
€495,000
Stamp Duty
€4,950*²
Property Engagement
Views Last 7 Days
174
Views Last 30 Days
1,285
Views All Time
9,793
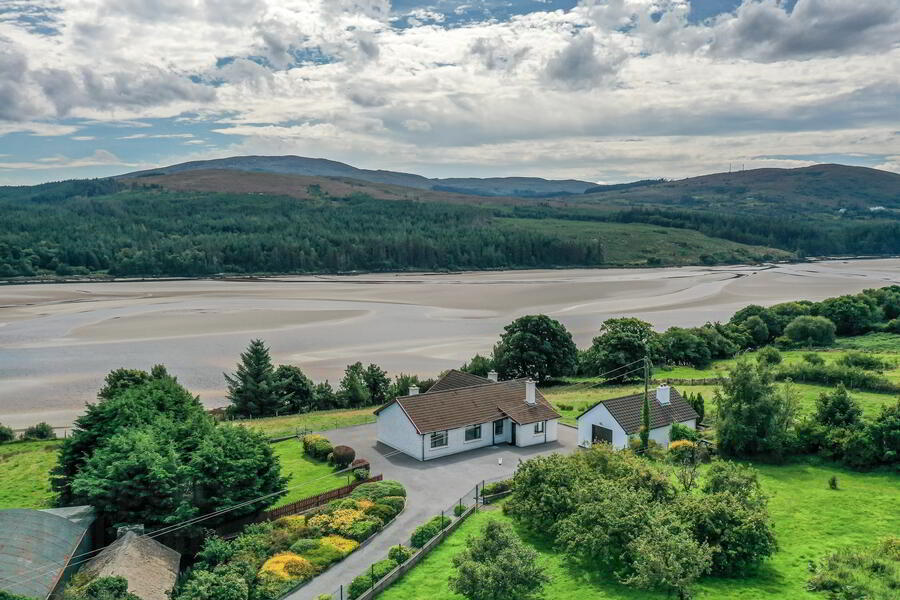 We are delighted to present this dream coastal property to the market. A modern, south-facing bungalow with stunning sea views, surrounded by 3.2 acres of arable land which enjoys extensive shore frontage onto Gweebarra Estuary. This very privately situated bungalow on an elevated setting features four bedrooms, sitting room with a large south and west facing corner window overlooking the estuary, mature garden and orchard at the rear and tarmaced driveway with plenty of parking space. A detached garage / utility store with windows and WC could easily be converted into additional living accommodation if desired. There is a traditional, steel-framed shed which could be used as stables for horses etc with the surrounding 3.2 acres of land ideal for any type of agricultural smallholding plans. Lettermacaward village (2kms), Dungloe town (10km), Glenties town (12kms) and the beautiful Blue Flag Narin Beach and Narin Links Golf Course (12kms). The property also benefits from a strong broadband connection. Seldom does such a private, coastal house with the additional potential offered by existing buildings and farmland area come to the market. Early viewing of this gem is strongly recommended.Youtube Link for property: https://www.youtube.com/watch?v=y5qB8lz2-fA
We are delighted to present this dream coastal property to the market. A modern, south-facing bungalow with stunning sea views, surrounded by 3.2 acres of arable land which enjoys extensive shore frontage onto Gweebarra Estuary. This very privately situated bungalow on an elevated setting features four bedrooms, sitting room with a large south and west facing corner window overlooking the estuary, mature garden and orchard at the rear and tarmaced driveway with plenty of parking space. A detached garage / utility store with windows and WC could easily be converted into additional living accommodation if desired. There is a traditional, steel-framed shed which could be used as stables for horses etc with the surrounding 3.2 acres of land ideal for any type of agricultural smallholding plans. Lettermacaward village (2kms), Dungloe town (10km), Glenties town (12kms) and the beautiful Blue Flag Narin Beach and Narin Links Golf Course (12kms). The property also benefits from a strong broadband connection. Seldom does such a private, coastal house with the additional potential offered by existing buildings and farmland area come to the market. Early viewing of this gem is strongly recommended.Youtube Link for property: https://www.youtube.com/watch?v=y5qB8lz2-fAGround Floor
- Reception Hall
- PVC-framed front door with leaded glass panels and leaded glass side window.
Parquet tiled flooring.
Tongue and groove pine ceiling.
Three ornate ceiling lights (not included in the sale).
Five-door built-in wardrobe unit.
Size: 8.8m x 1.2m + (6.4m x 1m) - Sitting Room
- L-shaped sitting room.
Large, feature south-west facing corner window.
Two additional dual aspect windows.
Open fire with ornate tiled fireplace.
Two built-in mahogany display units.
Floor carpeted.
Piranha pine ceiling.
Ornate ceiling lights.
Size: 6m x 3.6m + (2.3m x 2m) - Kitchen
- High and low level kitchen units.
Rayburn wick-burning cast-iron range.
Linoleum flooring.
Walls tiled.
Hotpress - twin wall galvanised hot water tank.
Stainless steel sink.
Large south-west facing window.
Size: 4.6m x 3.6m - Utility
- High and low level kitchen units.
Floor and walls tiled.
Electric oven - included.
Gas hob - included.
Fitted fridge - included.
Washing machine - included.
Stainless steel sink.
Window.
PVC external door.
Size: 3.7m x 1.8m - Bedroom One
- Wall to wall built-in wardrobe / vanity unit.
Large front window overlooking estuary.
Floor carpeted.
Size: 4.4m x 3.2m - Bedroom Two
- Built-in wardrobe unit.
Open fire with tiled fireplace.
Large front window overlooking estuary.
Floor carpeted.
Size: 4m x 3.2m - Bedroom Three
- Built-in wardrobe / vanity unit.
Large window overlooking rear.
Floor carpeted.
Size: 3.8m x 3m - Bedroom Four
- Wall to wall wardrobe / vanity unit.
Window overlooking rear.
Floor carpeted.
Size: 3.7m x 2.9m - Bathroom
- WC, WHB and shower.
Walls tiled.
Tiled floor.
Size: 2.8m x 1.6m
- Garage / Outside Shed
- Store Area:
5.4m x 5m
Garage door.
Pedestrian door.
South facing window overlooking estuary.
Range of low level kitchen units. Utility Area:
3.8m x 3m
Range of low level kitchen units.
Split gas and electric hob with extractor fan.
Solid fuel Stanley range (requires repair).
Dual aspect windows (south and west facing).
Floor tiled. WC:
1.8m x 1m
WC and WHB -white.
Gable window.
Floor tiled.

Click here to view the video
