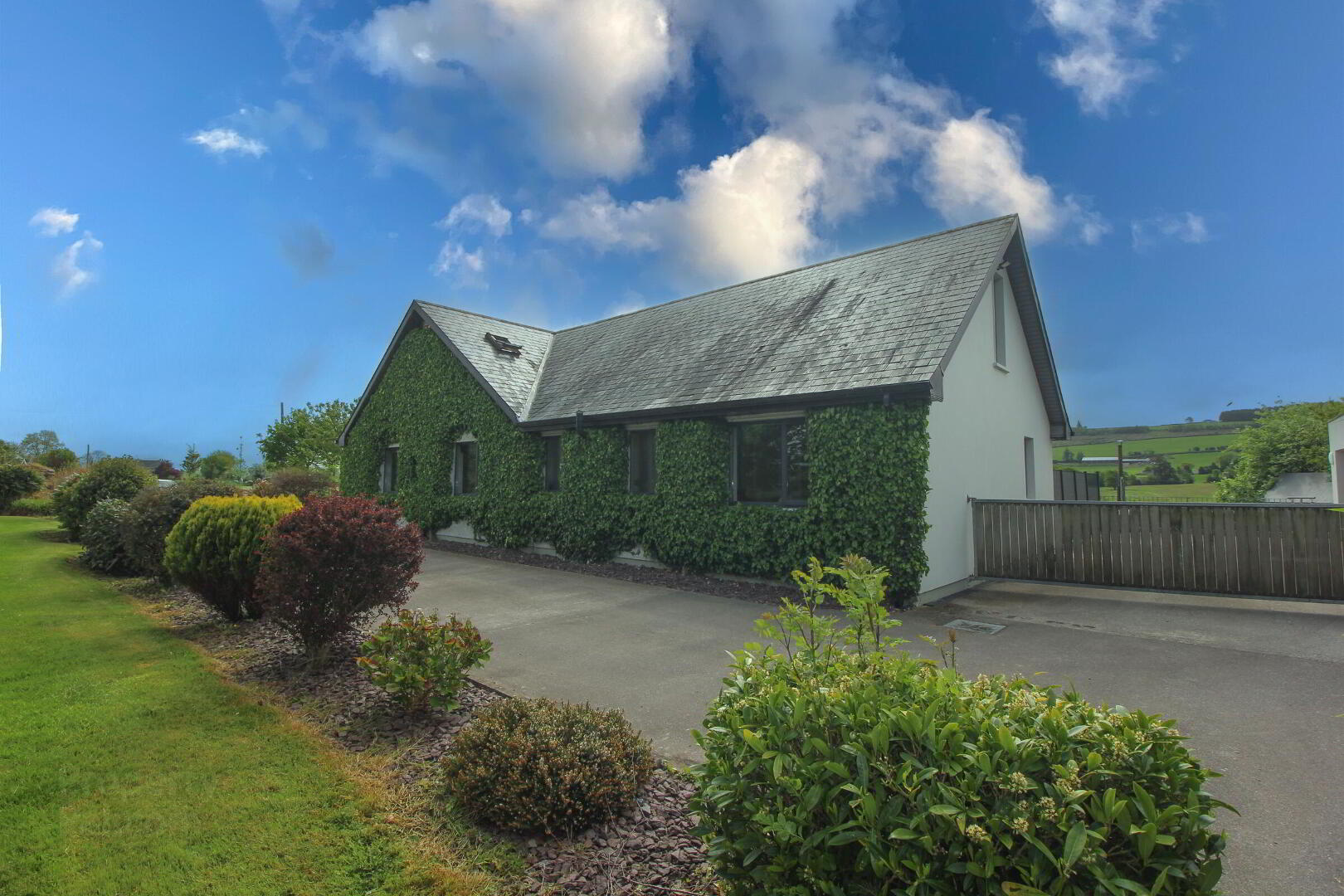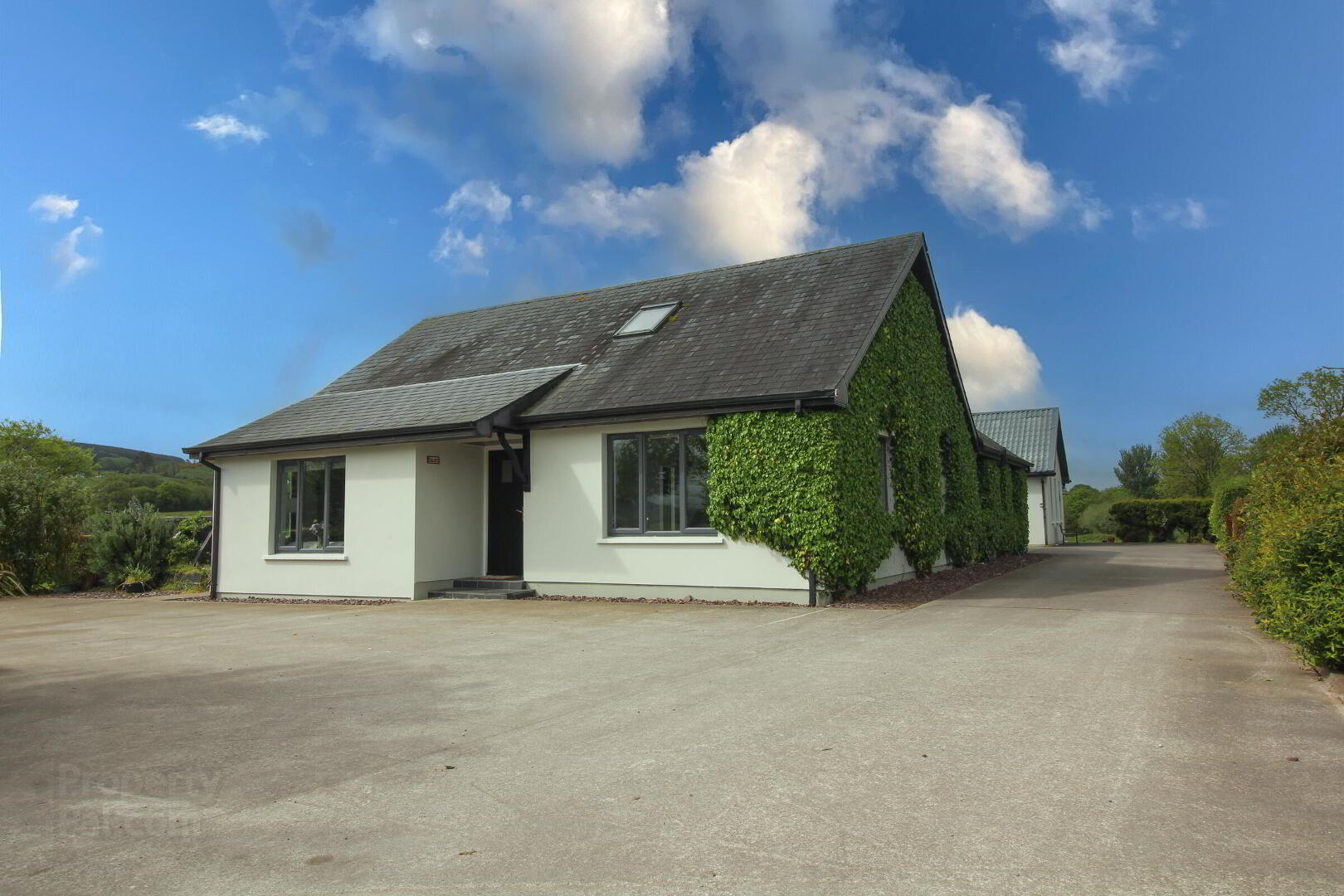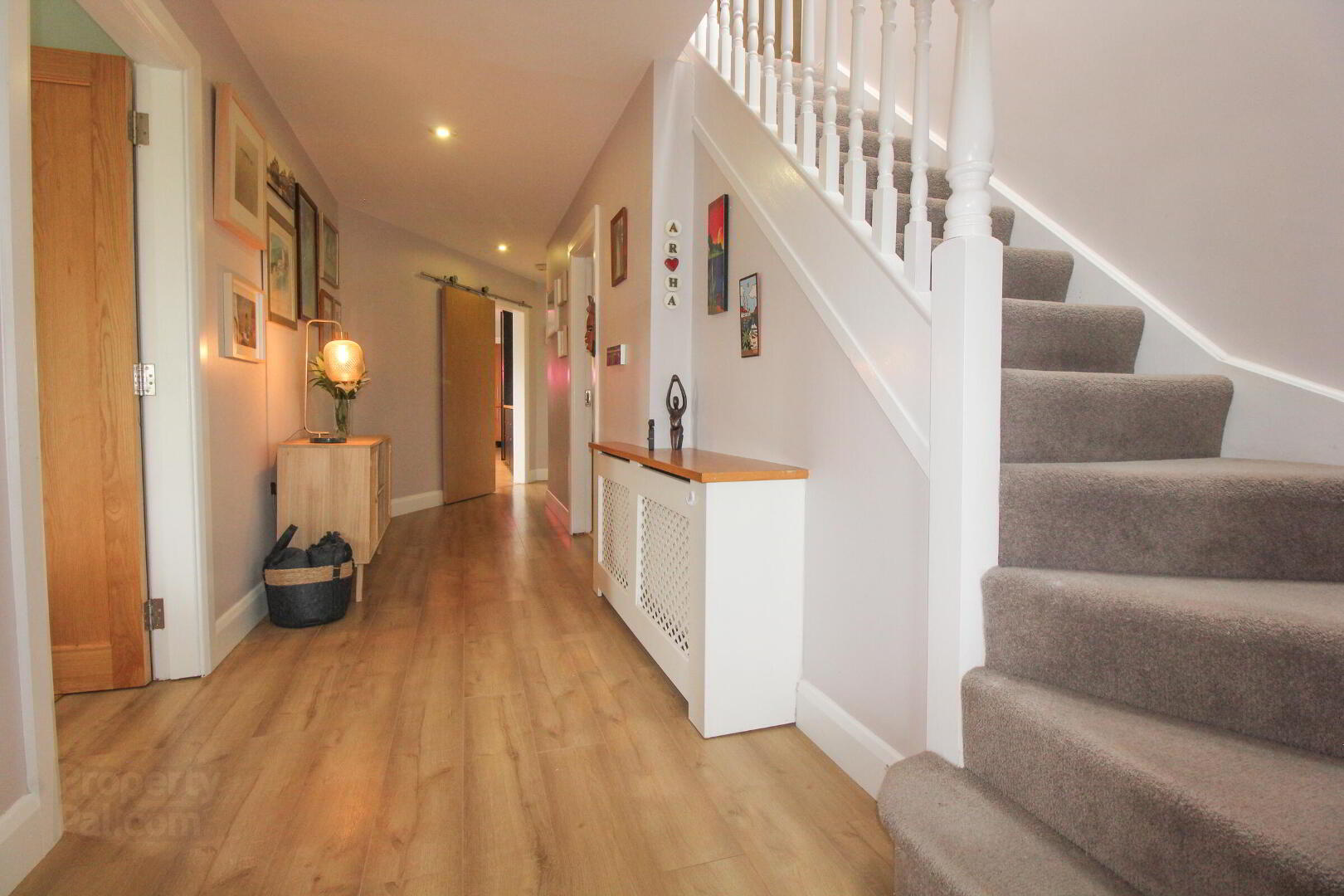


Ballymacmoy
Mallow
4 Bed Apartment
Price €475,000
4 Bedrooms
Property Overview
Status
For Sale
Style
Apartment
Bedrooms
4
Property Features
Tenure
Not Provided
Property Financials
Price
€475,000
Stamp Duty
€4,750*²
Property Engagement
Views Last 7 Days
29
Views Last 30 Days
147
Views All Time
755

O’Connell Auctioneers are privileged to bring this superb four-bedroom detached family home to the market. Built in 2000 and finished to the highest standard the property occupies a spacious rural site with a south facing garden which overlooks wraparound mature gardens and panoramic views of the countryside all being just 5 minutes drive from Mallow town centre.
Sitting on a large site and extending to c. 213.7sqm (2,300 sq. ft), this property includes a fantastic modern family home, concrete driveway, garage with roller door, car port, rear patio area self-contained apartment and fully lawned gardens. Boundaries throughout are clearly defined in a mix of natural hedging, planted shrubbery and beech hedging. The house is of concrete block construction, with a plaster finish and a beautiful mature ivy facade to the roadside.
Accommodation:
Reception Hall. Meanders beautifully through the house from front to back with timber flooring and light colour palate together with spot lighting inviting you in to all rooms downstairs.
Living Room 4.8m X 4.15m Stepping in to the living room with carpet floors both drop down lighting and spot lighting with ornate coving and feature electric fire. Dual aspect windows ensuring maximum natural lighting
Kitchen 5.2m X 3.5m. Beautiful bespoke black kitchen units with contrasting white and timber worktops. Over the sink is where the real treat is though, with a bespoke sliding window bringing the outside in with its panoramic views to the south.
Dining Room 4.15m X 3.87m. Flowing through from the kitchen in this open place area is the bright airy dining room with its timber floors and large sliding door out to the raised patio area.
Utility Room 3.51m X 2.10m with timber flooring, built in units along with sink unit and plumbed for washing machine/dryer.
Bedroom 1 4.04m X 3.87m Large double room with carpet flooring and built in units with dual aspect windows flooding the room in natural light located on the ground floor
Bedroom 2 4.04m X 3.85m Large double room with carpet flooring and a wall of built in units located on the ground floor with the benefit of an ensuite
Ensuite 2.52m X 1.61m Fully tiled with WC, WHB and power shower
Bedroom 3 3.55m X 3.28m Large double room with carpet flooring located on the ground floor.
Bathroom 2.52m X 2.18m Fully tiled bathroom with WC, WHB and power shower.
Master Bedroom 6.50m X 4m Bright airy room with carpet flooring, this very generous double bedroom comes with a large walk in wardrobe.
Family room/Lounge 7.75m X 4.7m Expansive room with carpet flooring lending itself to many uses with large window overlooking the rear gardens and taking full advantage of the panoramic views located on the first floor
Bathroom 3.7m X 2.85m with floor tiling and wall wiling. WC, WHB, Shower and bath.
External
Garage extending to 45sqm with roller door to the front and pedestrian access from the car port.
Car port Extending to 38sqm with concrete flooring
Self-contained apartment extending to 40sqm with timber floors to living and bed area while there are tiling to the kitchen and bathroom areas. Finished to the highest standard and lends itself very well to attaining additional income.
Beautifully maintained gardens wrap around three sides of the house while there is a concrete driveway up to and around the house. To the rear, there is a raised patio area which stepping up from the large garden. To the right of the house there is a large garden running the length of the house along with mature well-maintained shrubbery.


