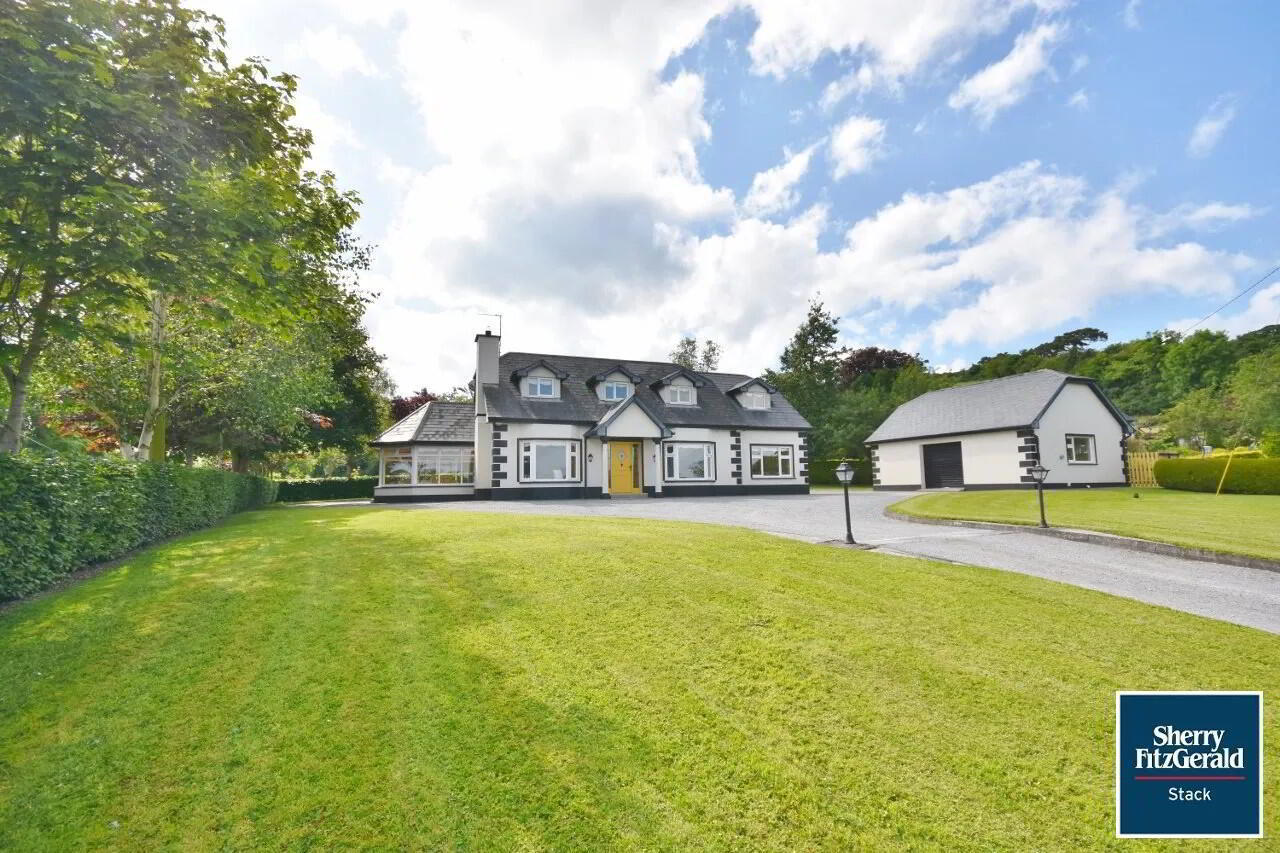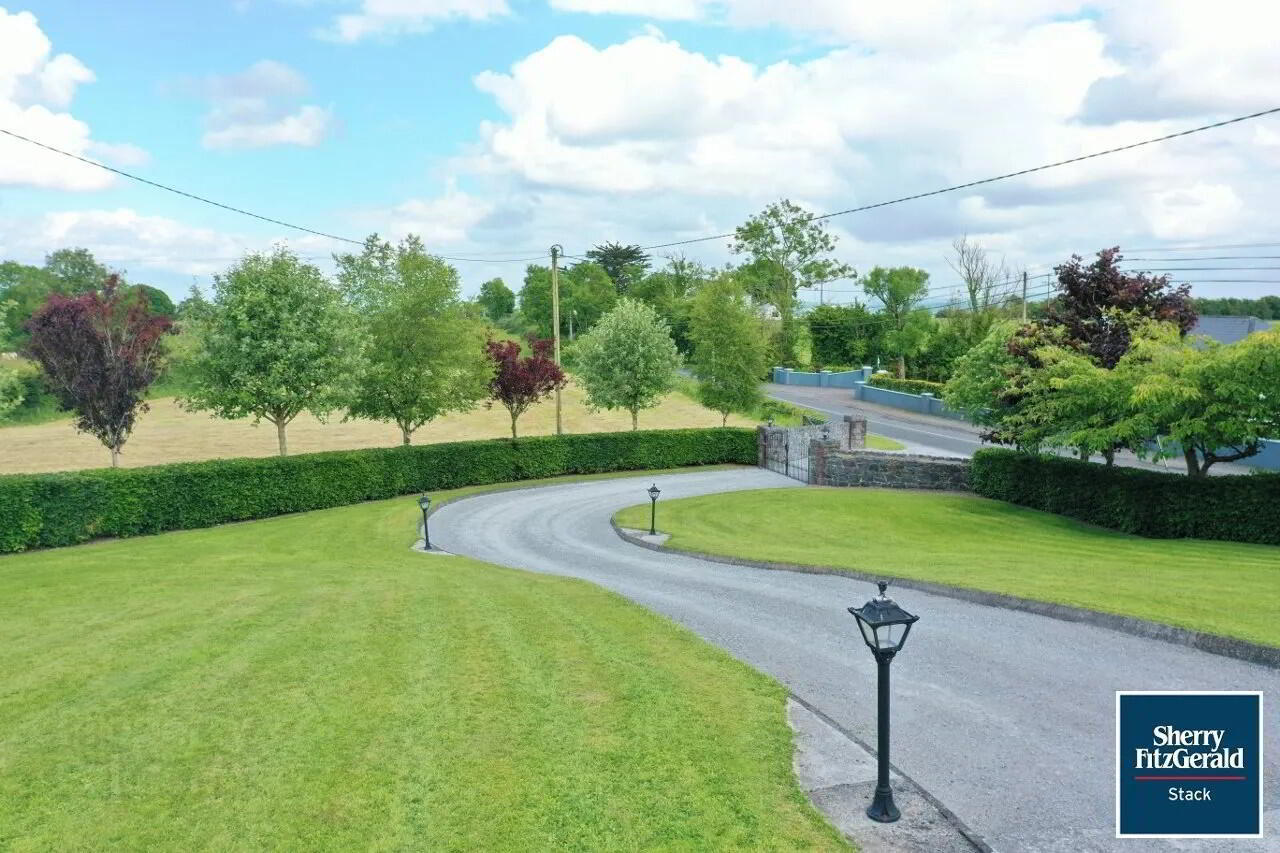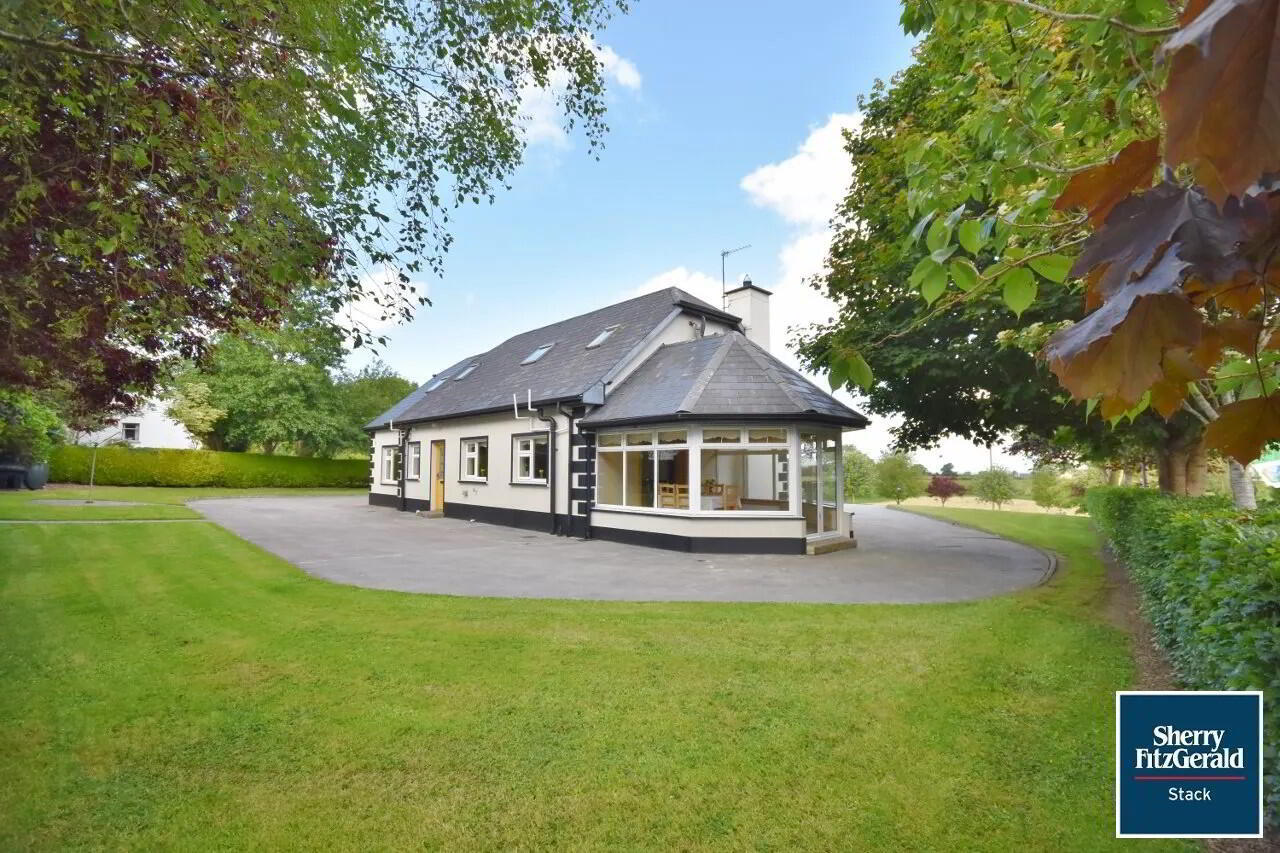


Ballylin
Ardagh, V42EA89
4 Bed House
Asking Price €395,000
4 Bedrooms
3 Bathrooms
Property Overview
Status
For Sale
Style
House
Bedrooms
4
Bathrooms
3
Property Features
Tenure
Not Provided
Energy Rating

Property Financials
Price
Asking Price €395,000
Stamp Duty
€3,950*²
Rates
Not Provided*¹
Property Engagement
Views Last 7 Days
33
Views Last 30 Days
168
Views All Time
849

Features
- Imposing 4 bedroom, 3 bathroom family home set on a 0.67 acre fully landscaped site.
- Central location - 1.5km to Ardagh village, 7km to the county town of Newcastle West - convenient to Limerick - Kerry Greenway
- Ease of commute to Limerick City via N21.
- Fibre broadband available
- Ground floor bedroom and main bathroom.
- Double glazed upvc windows, OFCH solid fuel stove
- Mains water and onsite septic tank
- Mature and elevated site with lawns, beech tress and hedging
- Impressive stone entrance wing walls and surfaced driveway
- Concrete yard / patio to rear and sides and large detached garage
- The detached garage has been cleverly fitted with units, sink, w/c and it plumbed for appliances, there is a Stira stairs leading to loft area for additional storage
Ground floor accommodation comprises entrance hallway, open plan kitchen / dining / lounge / conservatory, sitting room/living room, utility room, ground floor double bedroom and bathroom. On the 1st floor there is 3 double bedrooms (master ensuite) and shower room with whb & w/c.
Externally the property has a limestone and brick built gated entrance with surfaced driveway leading to the property with lovely mature lawns and trees to either side. There is a large, detached garage which has both pedestrian and roller door, is lofted and with w/c and fitted units. A haven for the DIY enthusiast or suitable for conversion to further accommodation subject to planning approval.
Viewing of this fine family home is a must and strictly by appointment only. Entrance Hallway 4.47m x 2.13m with glazed side panels and oak flooring.
Kitchen 6.24m x 3.86m open plan area with oak fitted kitchen, Rangemaster range, kitchen island with granite work surfaces, wall & floor tiles, 2 windows. Brick fireplace with stove, laminate flooring & bay window. The kitchen is open plan with the lounge and conservatory.
Lounge/Living Room 3.38m x 3.27m with solid fuel stove with feature brick surround, laminate flooring and bay window.
Conservatory / Dining Room 4.02m x 3.79m tiled floor, glazing to all sides with French door leading to the patio area and garden.
Utility Room 2.66m x 1.57m with wall & floor tiles, fitted units and half glazed door to rear.
Lounge / Sitting Room 6.39m x 3.55m with electric fire, oak flooring and two windows (dual aspect).
Hallway 4.03m x 1.08m with oak flooring
Main Bathroom (Ground floor) 2.63m x 1.67m with corner bath, vanity unit with whb, wall & floor tiles, w/c & window
Bedroom 1 (Ground floor) 4.0m x 3.24m double room with oak flooring & bay window.
Landing 7.34m x 2.09m with oak flooring, storage closets & two velux windows.
Bedroom 2 (Master) 3.57m x 3.39m double room with fitted units, oak flooring & two windows.
Ensuite 2.26m x 1.55m with electric Triton T90I shower, wall & floor tiles, whb, w/c & velux window.
Bedroom 3 3.06m x 2.93m double room with oak flooring, shelving & window
Bedroom 4 4.79m x 3.54m double room with fitted units, oak flooring and two windows (1 velux).
Shower Room 3.05m x 2.24m with an electric Triton T90xr shower, whb with vanity unit, wall & floor units, w/c & window.
Detached Garage 7.58m x 5.78m with fitted units, sink, w/c and plumbed for appliances, Stira stairs to loft, pedestrian door, roller door & window.
BER: C1
BER Number: 117551499
Energy Performance Indicator: 172.50
No description
BER Details
BER Rating: C1
BER No.: 117551499
Energy Performance Indicator: 172.5 kWh/m²/yr


