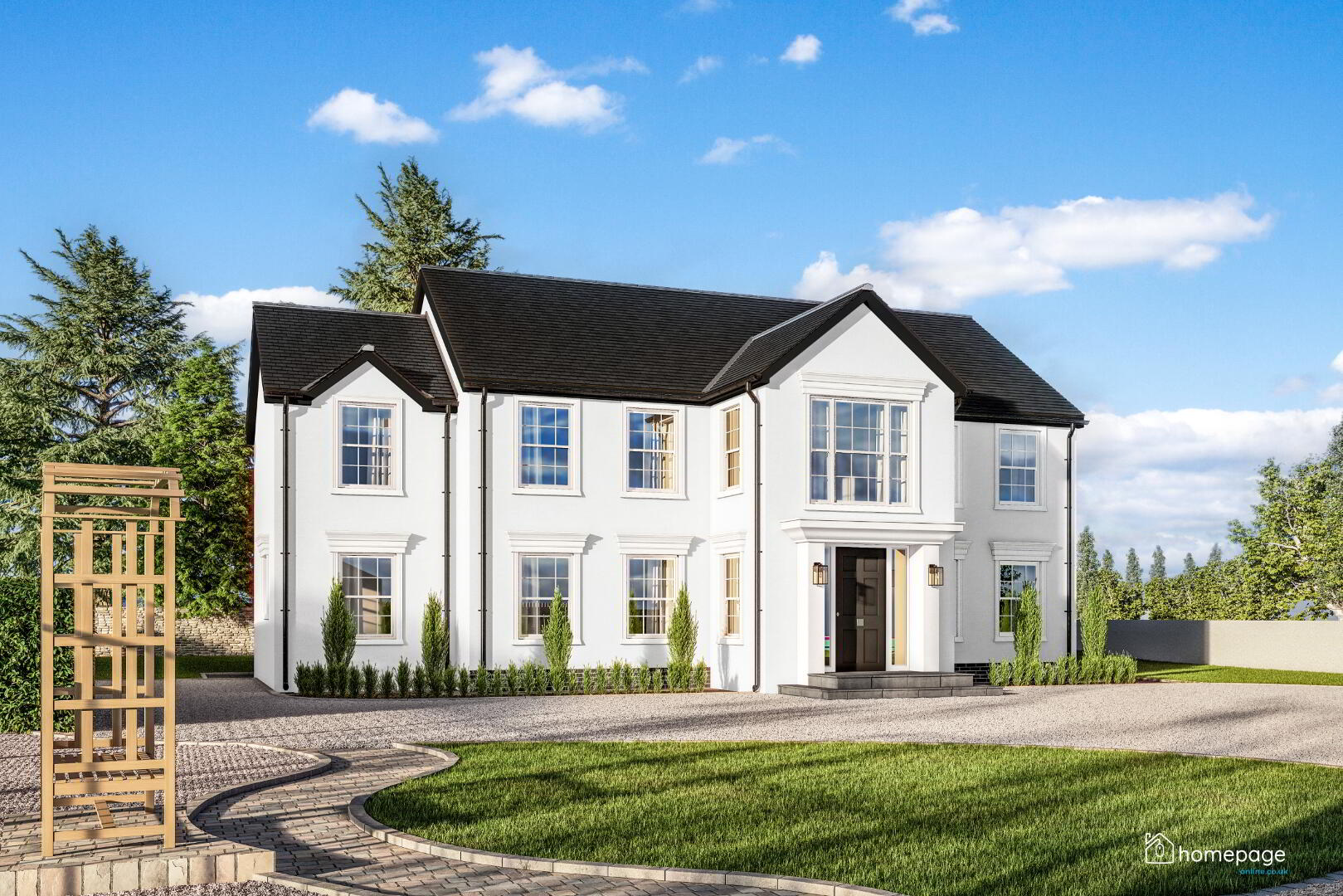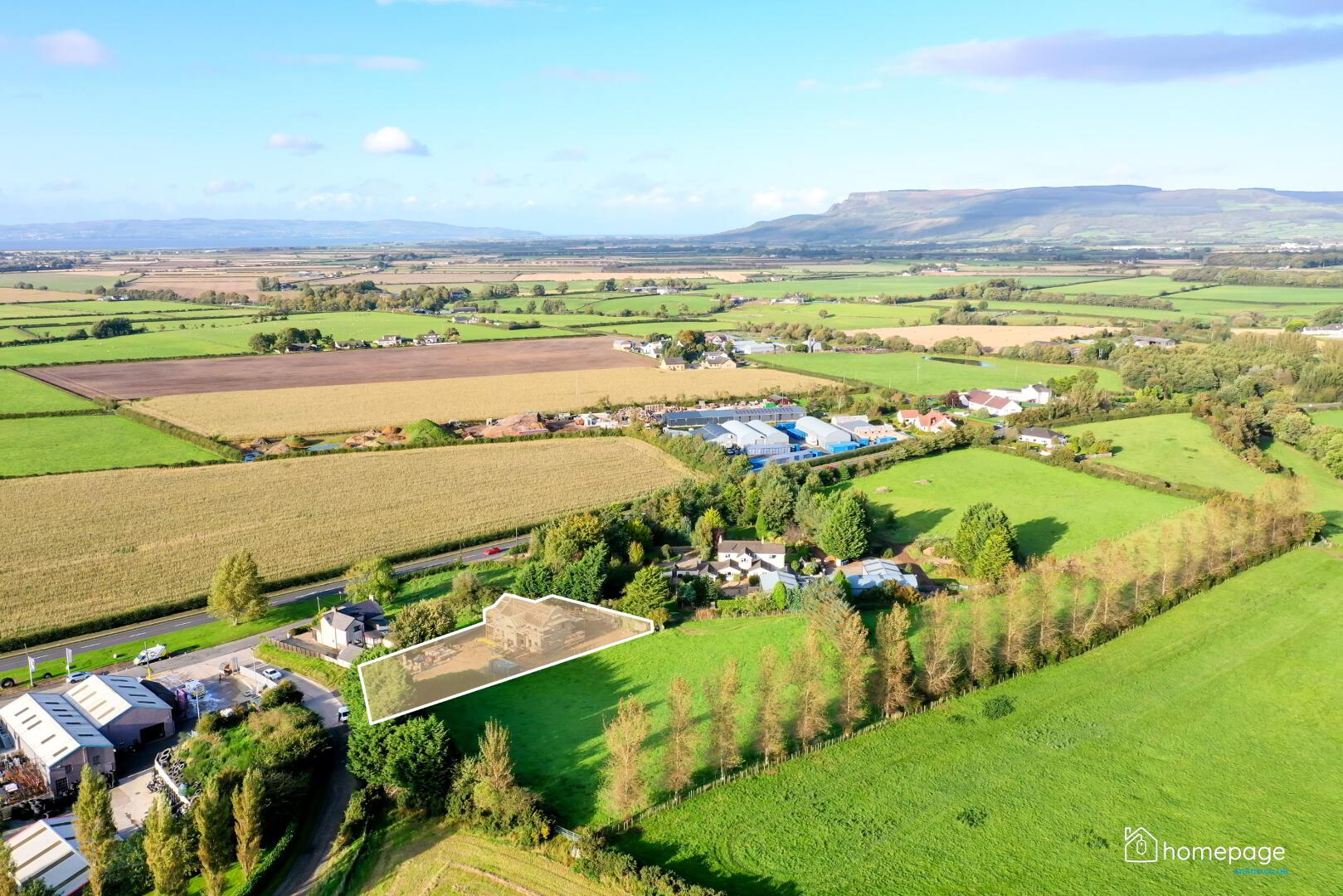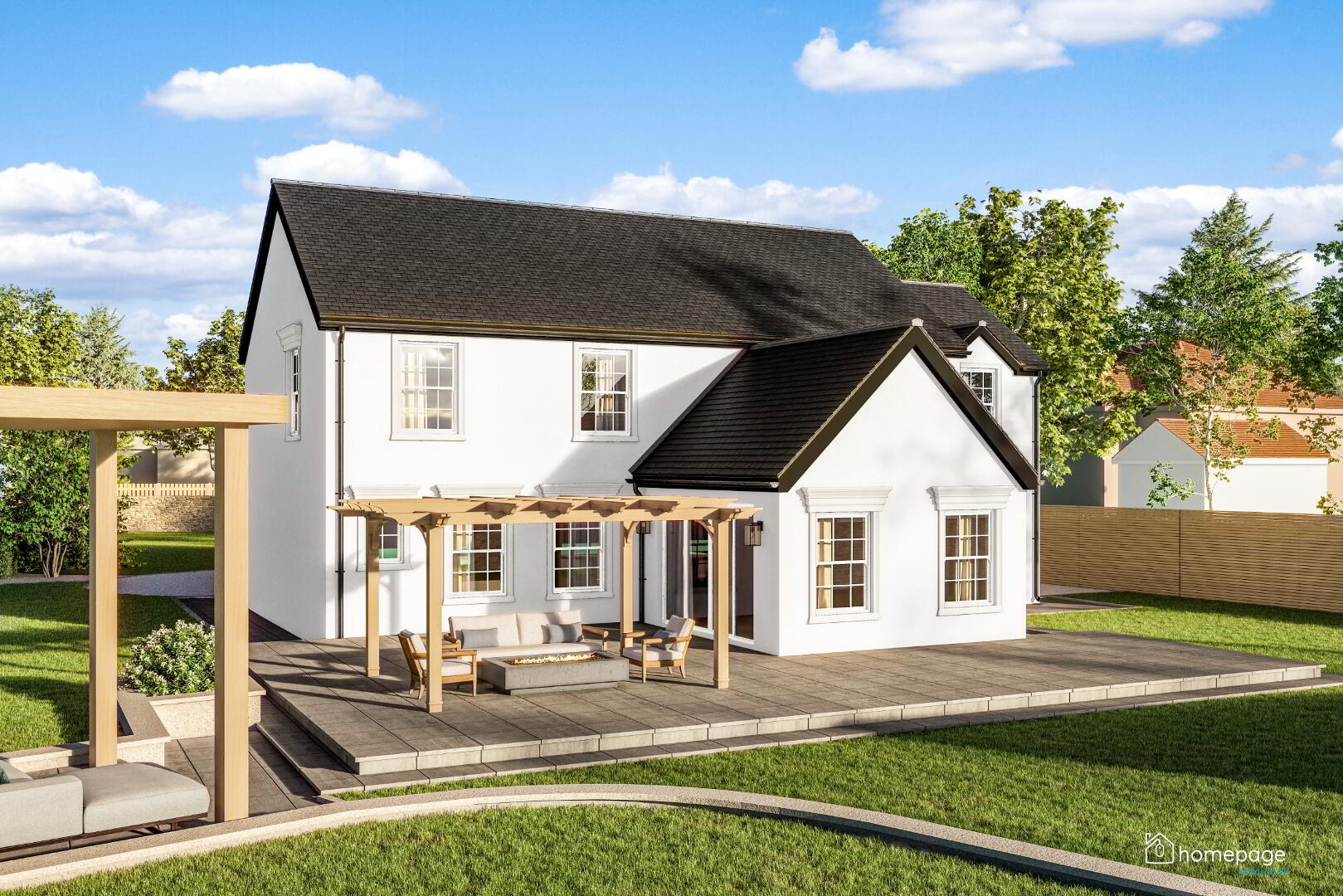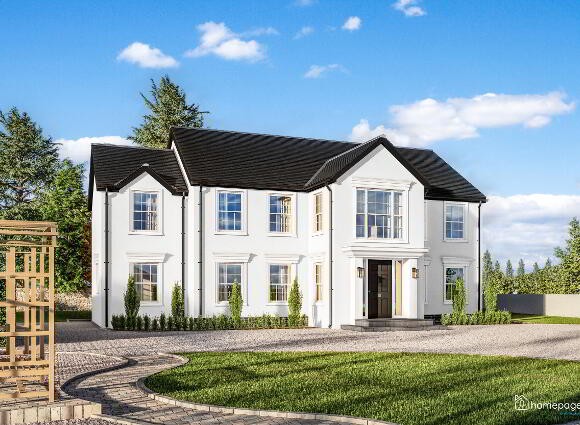


Property Types
(1 available)

Features
- LARGE DETACHED FAMILY HOME
- 5 BEDROOMS
- GROUND FLOOR EN-SUITE BEDROOM
- 2700 SQ FT
- STUNNING INTERNAL FINISHES
- 2 LARGE RECEPTION ROOMS
- OPEN PLAN KITCHEN / DINING / LIVING
- DETACHED GARAGE
- LARGE PRIVATE SITE WITH GATED ENTRANCE
- CONVENIENT LOCATION
Homepage Estate Agents are delighted to offer For Sale this prestigious modern new home situated on the Ballykelly Road, just 1.5 miles from Limavady.
Extending to circa 2,700 sq ft, this luxurious Five bedroom detached residence boasts spacious open plan living accommodation and a downstairs en-suite bedroom.
Externally the property benefits from a spacious plot, stoned driveway, detached garage, large front & rear gardens laid out in lawn all enclosed with hedging and perimeter fencing.
This 5 bedroom, 2 reception, 4 bathroom home offers a full designer turnkey package with some exceptional internal features and quality of finish.
Homes of this quality and standard rarely come onto the open market, and is Ideally situated on the Main A2 road between Derry / Londonderry and Coleraine.
SPECIFICATION
KITCHEN / UTILITY
Choice of bespoke fitted kitchens with soft close doors and drawers.
Quartz stone worktops including upstands.
Bespoke Kitchen Island with Quartz worktops.
Branded integrated appliances including electric oven, induction hob, integrated dishwasher, fridge and freezer, wine cooler, washing machine and tumble dryer.
DECORATION
Painted off white - internal walls and ceilings.
Solid timber doors, painted white architraves and skirting.
Brushed stainless-steel ironmongery.
FLOOR COVERINGS
Choice of quality tiled floors to kitchen/dining/living areas and bathrooms.
Wall tiling to bathroom and ensuites.
Choice of wooden flooring or carpets to landing and bedrooms.
LIVING AREA
Feature Multi fuel stove with TV media wall included.
BATHROOM, ENSUITE & WC
Contemporary white sanitary ware.
Towel rails.
LED mirror to all bathrooms.
Thermostatically controlled bath / shower mixer and screen.
Pressurised water system with mains fed, rainfall style shower, to bathrooms.
Choice of quality floor and wall tiling (to sink, bath & shower cubicle).
HEATING
Underfloor heating to ground floor with radiators to first floor.
Remote smart phone application heating controls.
ELECTRICAL INSTALLATION
Energy efficient LED downlighters throughout.
Comprehensive range of slimline electrical sockets and switches.
Range of USB charging ports throughout.
CAT6 Ethernet cable wired to main TV points and bedrooms.
Mains supply smoke and carbon monoxide detectors with battery back up.
Automated driveway gate & separate pedestrian gate.
EXTERNAL
Detached Double Garage (cavity wall construction)
External lighting to front, side and rear.
Outside hot & cold water taps.
This external from glass doors, including flag walkway around perimeter.
Lawns sown / laid out in grass.
Tarmac driveway where applicable.
NOTES
All images provided are an artist’s impression and are for illustrative purposes only.
Specification subject to change.
VIEWINGS
To arrange a viewing click the 'enquire now' button or call 028 777 78019
Have a house to sell ?? Arrange your free market appraisal at homepageonline.co.uk



