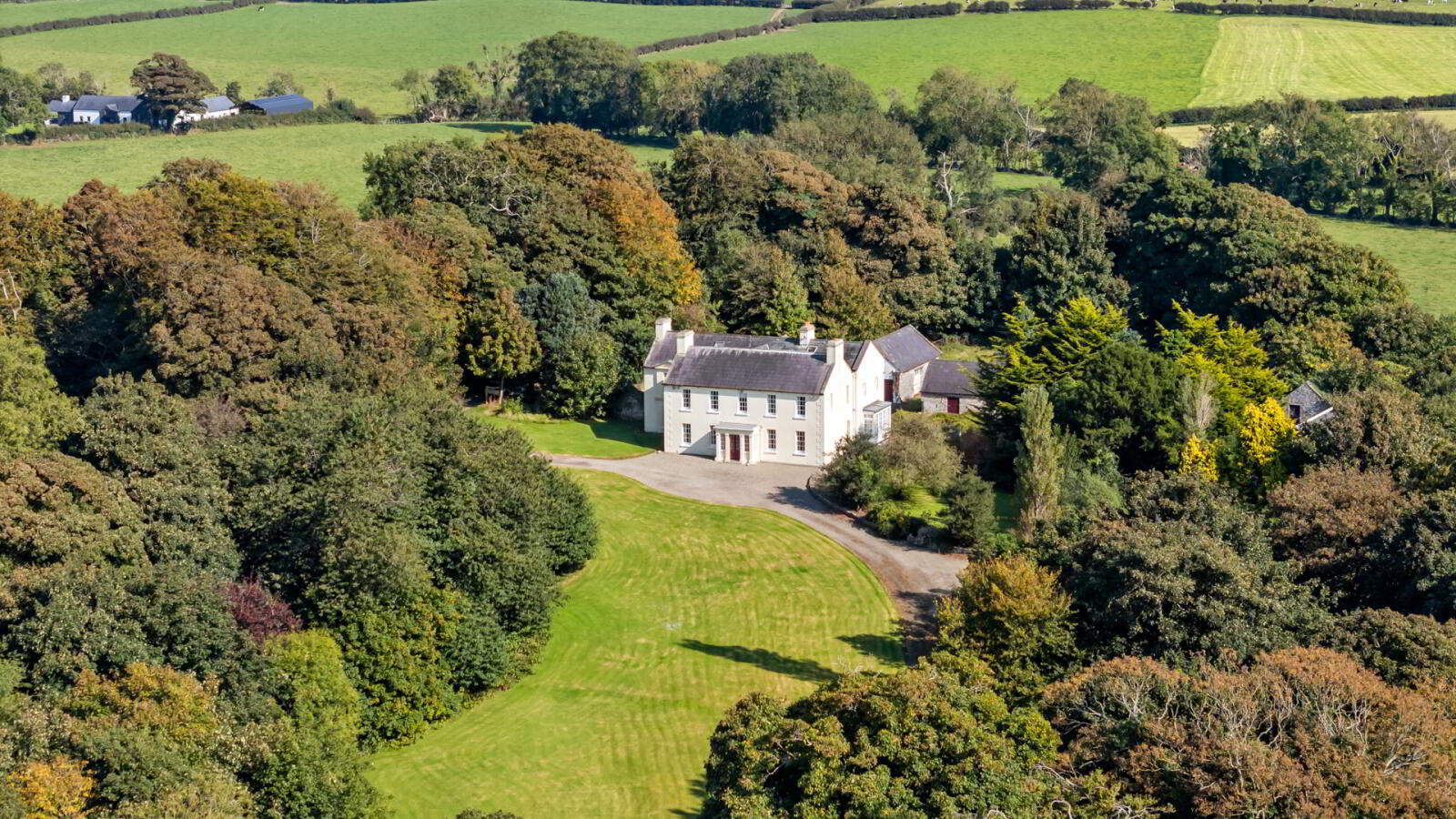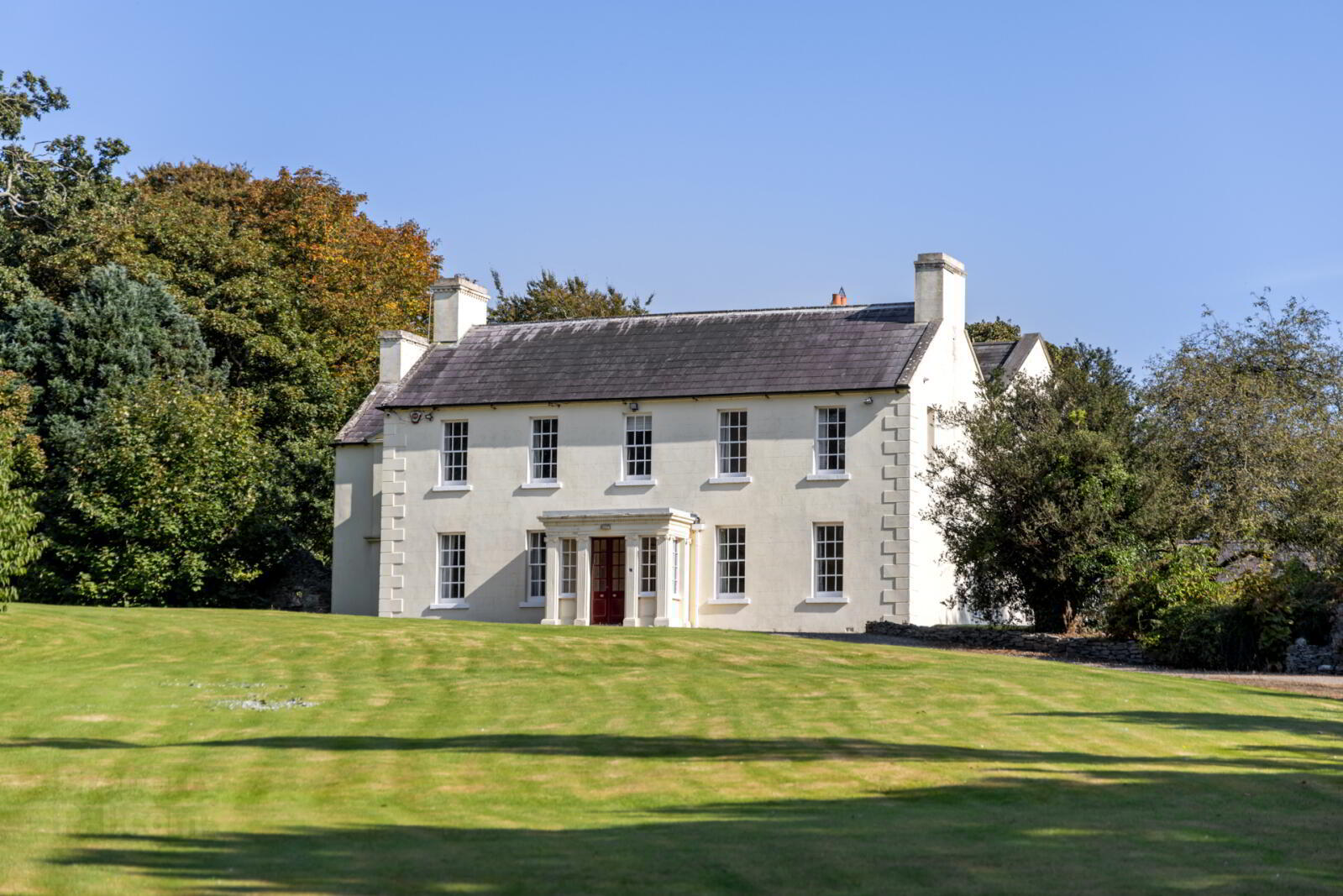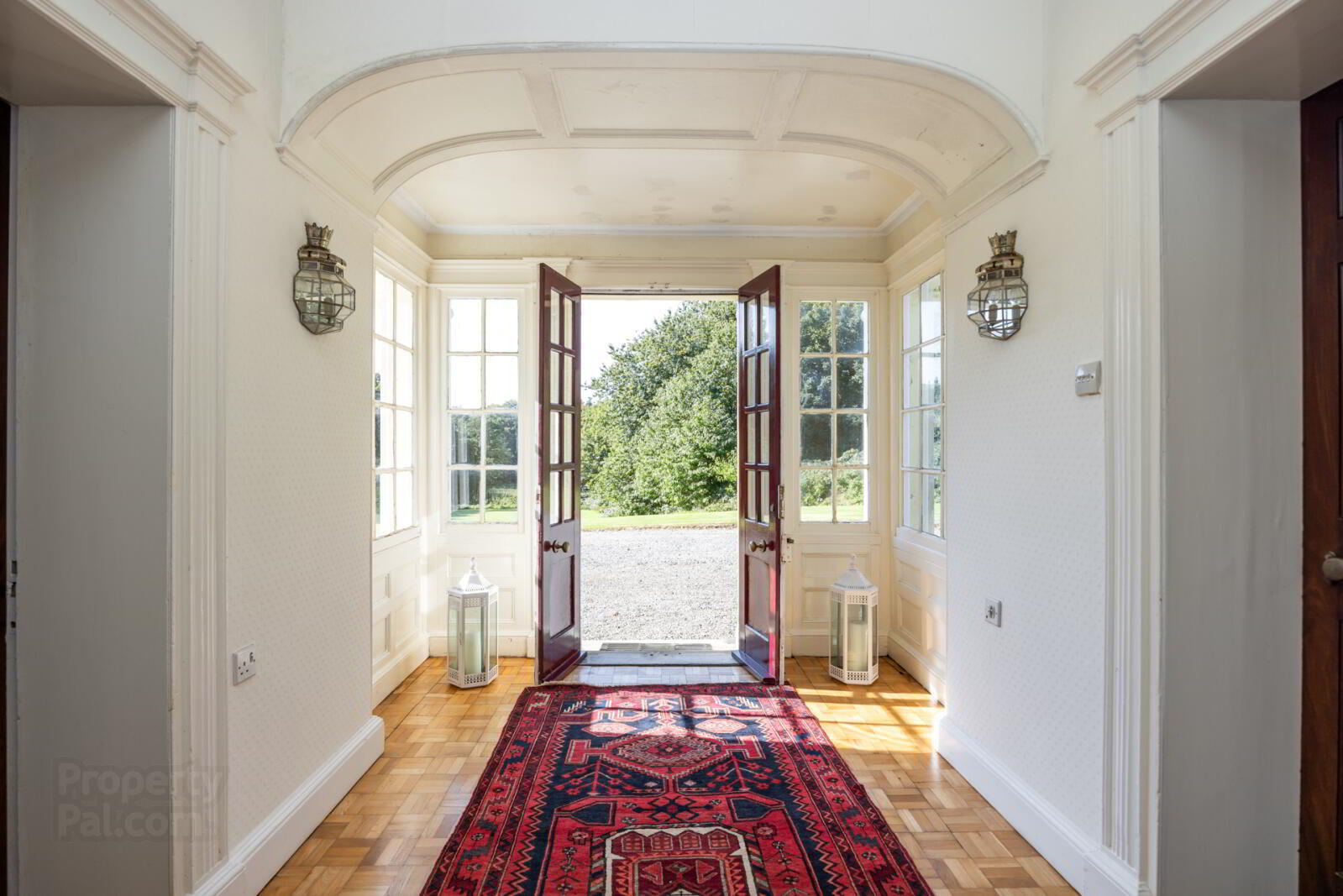


Ballyhossett House, 11 Ballyhossett Road,
Downpatrick, BT30 7ET
5 Bed Detached House
Sale agreed
5 Bedrooms
3 Bathrooms
5 Receptions
Property Overview
Status
Sale Agreed
Style
Detached House
Bedrooms
5
Bathrooms
3
Receptions
5
Property Features
Tenure
Not Provided
Energy Rating
Property Financials
Price
Last listed at Offers Over £750,000
Rates
Not Provided*¹
Property Engagement
Views Last 7 Days
83
Views Last 30 Days
1,592
Views All Time
14,717

Features
- Magnificent Detached Family Residence dating back to early 1700's
- Retaining a Host of Original Period Features including Attractive Fireplaces, cornicing, picture rails and parquet flooring
- Generous Family Accommodation Requiring Modernisation Throughout
- Five Double Bedrooms
- Drawing Room, Dining Room, Family Room and Library
- Kitchen/Casual Dining
- Three Bathrooms plus Downstairs
- Sliding Sash Windows
- Economy 7 Heating
- Stunning Private Site extending to 13 acres in Formal Gardens and Woodland
- Large Courtyard with Excellent Range of Outbuildings
- Detached Double Garage
- Original Gate Lodge
- Sweeping Driveway
- Popular and Convenient Location short drive from Downpatrick, Strangford and Ardglass
- Belfast 45 minutes away
- Viewing by Private Appointment
- Ground Floor
- Double Hardwood opening doors with side panels to
- Entrance Hall
- 2.57m x 3.84m (8'5" x 12'7")
Parquet flooring - Drawing Room
- 5.5m x 6.07m (18'1" x 19'11")
Attractive Feature Period Fireplace with open fire, parquet flooring, cornice ceiling and picture rail, access to – - Dining Room
- 6.4m x 6m (20'12" x 19'8")
Attractive Feature Period Fireplace with open fire, parquet flooring, cornice ceiling and picture rail, access to – - Library
- 4.52m x 5.08m (14'10" x 16'8")
Excellent range of fitted units - Kitchen/Dining
- 6.02m x 6m (19'9" x 19'8")
High and Low level units, inset sink, cooker, recess for fridge freezer, plumbed washing machine, tiled floor - Family room
- 4.85m x 6m (15'11" x 19'8")
Attractive Feature Period Fireplace with open fire - Rear Hallway
- Cloakroom with wash hand basin and WC
- First Floor
- Bedroom 1
- 4.42m x 5.08m (14'6" x 16'8")
- Bedroom 2
- 4.78m x 6.07m (15'8" x 19'11")
- Bedroom 3
- 5.16m x 2.5m (16'11" x 8'2")
- Ensuite Bathroom
- Panelled bath, mixer taps, wash hand basin, separate low flush WC
- Bedroom 4
- 4.22m x 3.94m (13'10" x 12'11")
- Dressing Room
- Ensuite Bathroom
- Panelled bath, mixer taps, wash hand basin, separate low flush WC
- Bedroom 5
- 3.84m x 3.18m (12'7" x 10'5")
- Ensuite Bathroom
- Shower enclosure, WC and wash hand basin
- Landing
- Laundry Cupboard
- Outside
- Gate Lodge, Double Garage, large courtyard and full range of outbuildings





