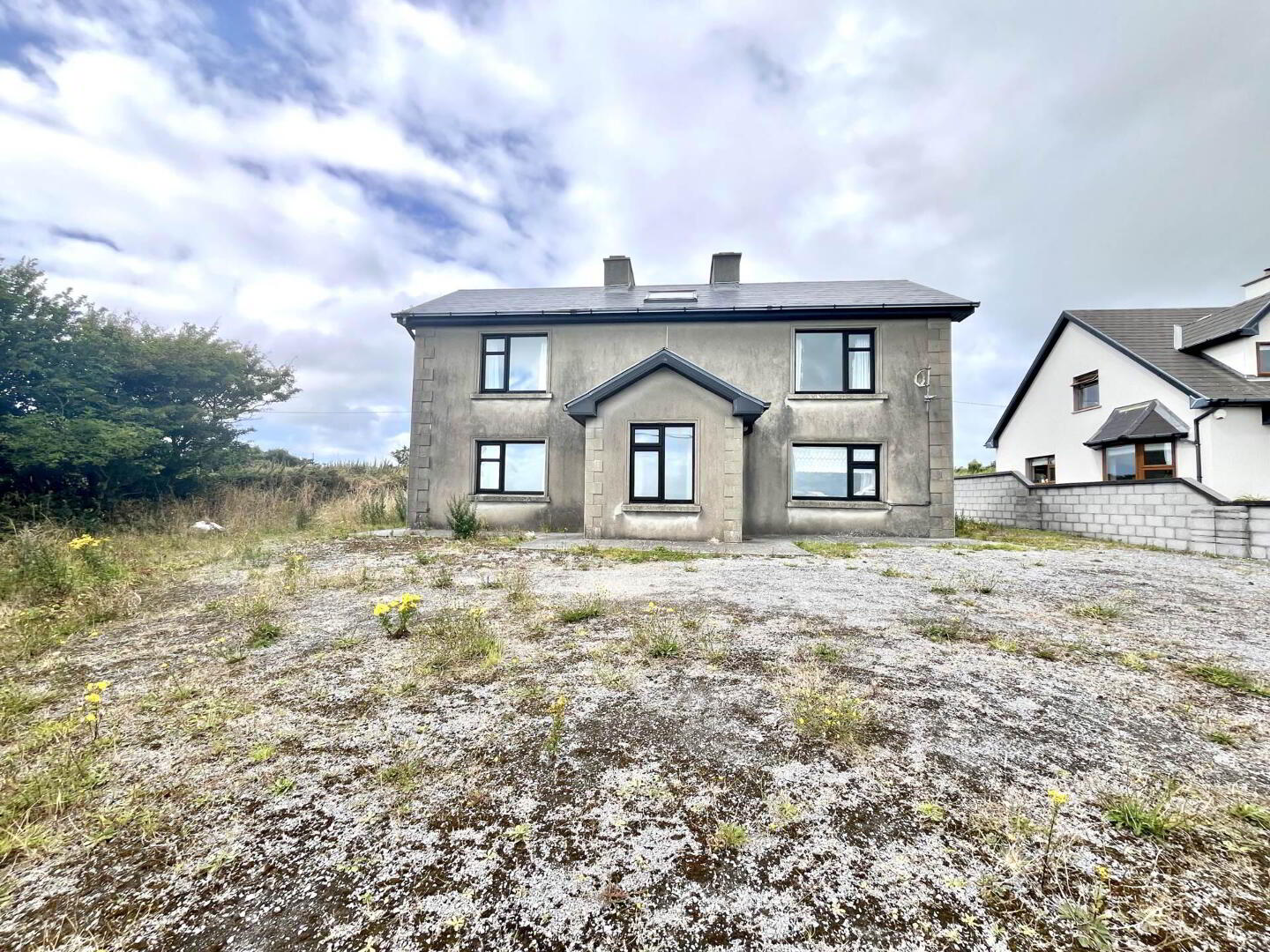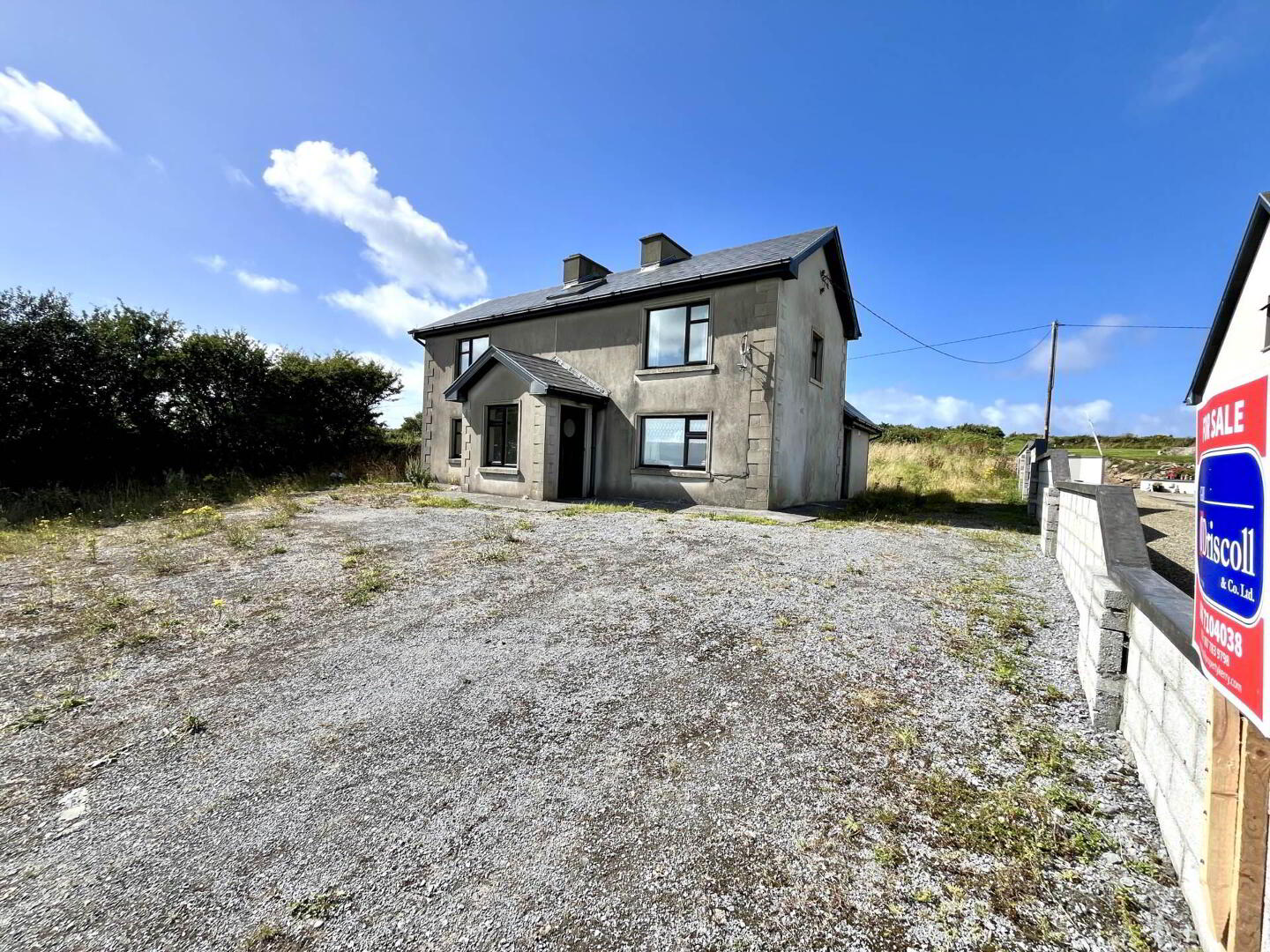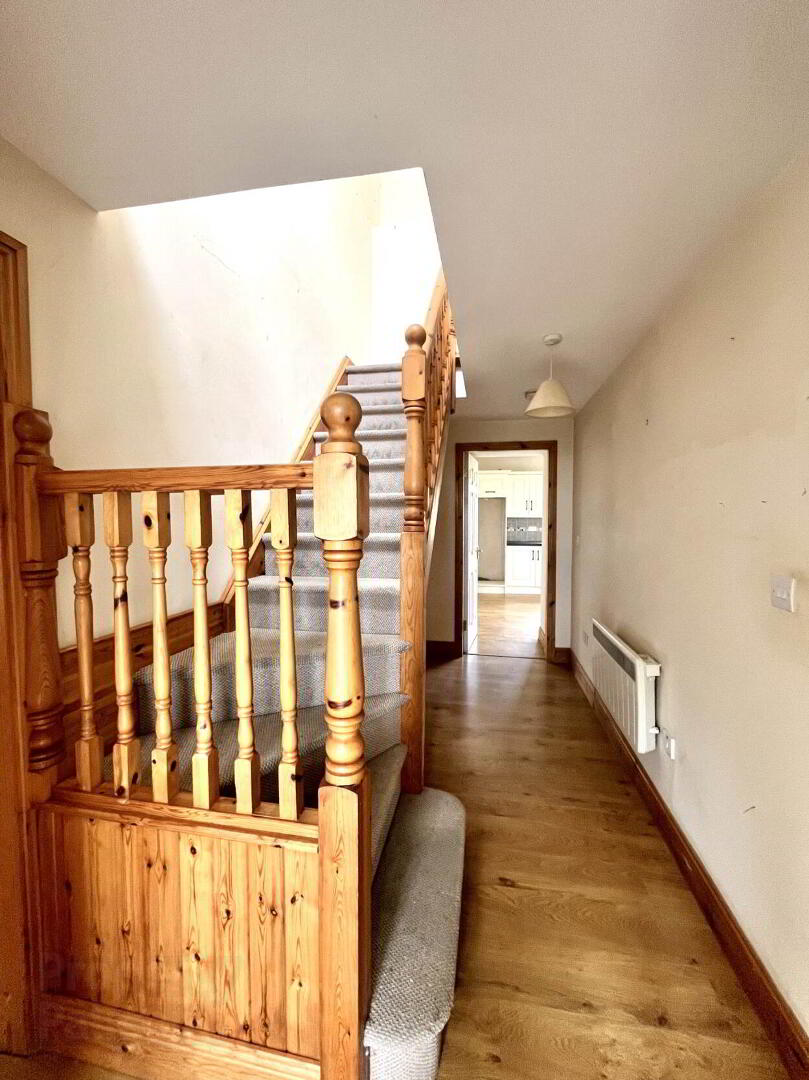


Ballyheigue
4 Bed Detached House
Price €255,000
4 Bedrooms
2 Bathrooms
Property Overview
Status
For Sale
Style
Detached House
Bedrooms
4
Bathrooms
2
Property Features
Tenure
Not Provided
Property Financials
Price
€255,000
Stamp Duty
€2,550*²
Rates
Not Provided*¹
Property Engagement
Views Last 7 Days
43
Views Last 30 Days
175
Views All Time
922

Features
- PVC double glazed windows and doors
- Electric storage heating
- Septic tank on site to the rear
- Large c.1.25 acre site to the rear
- Beautiful sea views out to Tralee Bay
- Extensive space for extension
Nestled in the picturesque village of Ballyheigue in County Kerry, this stunning detached property is a true gem. Boasting four spacious bedrooms and two modern bathrooms, this property is perfect for families looking for a peaceful retreat.
One of the standout features of this property is the large site to the rear, which spans approximately 1.25 acres. This provides ample space for expansion, making it an ideal investment for those looking to add value to their property. The septic tank on site ensures that the property is environmentally friendly, while the PVC double glazed windows and doors provide excellent insulation, keeping the property warm and quiet.
One of the most impressive features of this property is the stunning sea views of Tralee Bay. Whether you're enjoying a morning coffee or relaxing in the evening, the breathtaking views will take your breath away. The property is also conveniently located close to local amenities, including shops, restaurants, and schools.
In conclusion, this stunning detached property in Ballyheigue, County Kerry, is a true gem. With its spacious bedrooms, modern bathrooms, and stunning sea views, it offers the perfect retreat for families looking for a peaceful escape. The large site to the rear provides ample space for expansion, making it an ideal investment for those looking to add value to their property. With a range of activities on offer in Ballyheigue, including golf, horse riding, and hiking, there is something for everyone to enjoy.
Entrance porch - 1.26m (4'2") x 2.1m (6'11")
Hallway - 4.22m (13'10") x 1.9m (6'3")
Sitting room - 3.16m (10'4") x 4.19m (13'9")
Kitchen/dining room - 3.46m (11'4") x 5.46m (17'11")
Bedroom 1 - 3.13m (10'3") x 4.22m (13'10")
Walk-in wardrobe - 1.69m (5'7") x 1.18m (3'10")
Main bathroom - 2.17m (7'1") x 2.48m (8'2")
Landing - 4.24m (13'11") x 1.92m (6'4")
Bedroom 2 - 3.17m (10'5") x 4.26m (14'0")
Bedroom 3 - 3.09m (10'2") x 4.21m (13'10")
Corridor - 0.83m (2'9") x 1.98m (6'6")
Bedroom 4 - 2.72m (8'11") x 3.47m (11'5")
Shower room - 2.18m (7'2") x 2.14m (7'0")
Note:
Please note we have not tested any apparatus, fixtures, fittings, or services. Interested parties must undertake their own investigation into the working order of these items. All measurements are approximate and photographs provided for guidance only.


