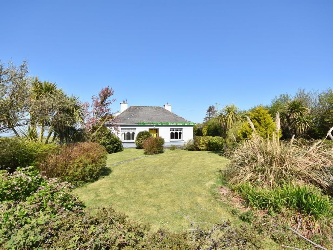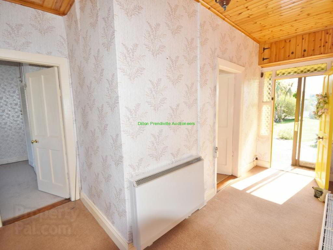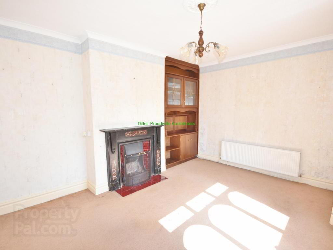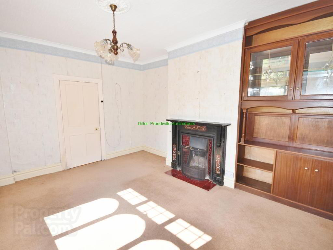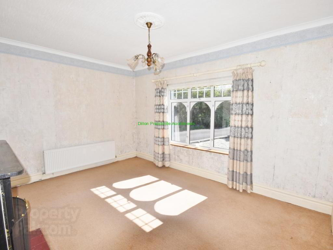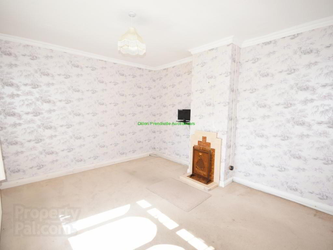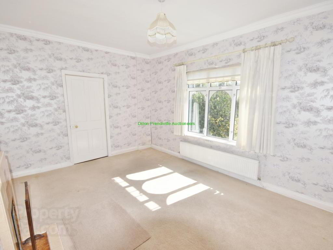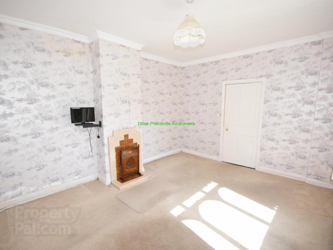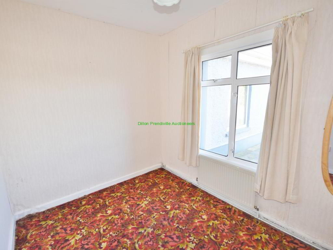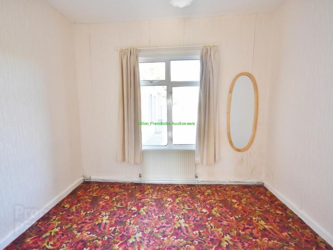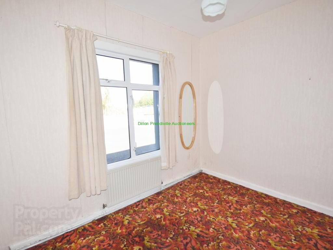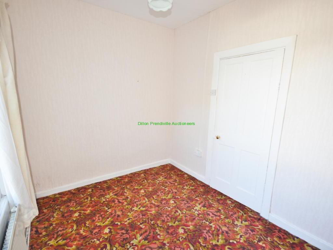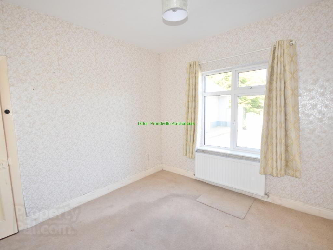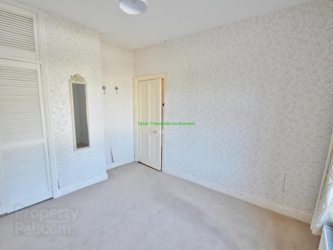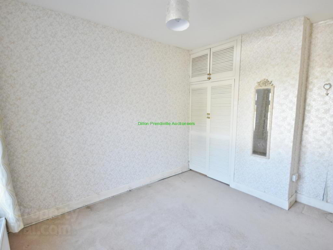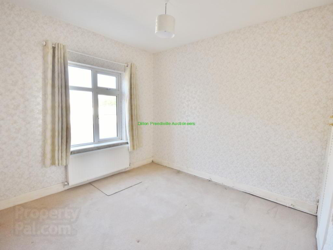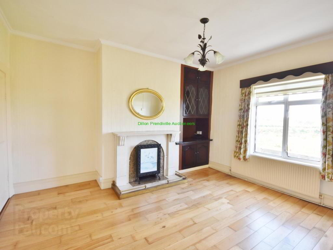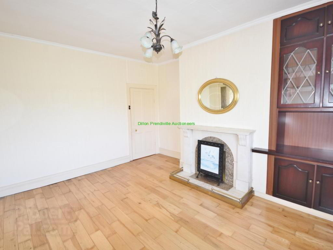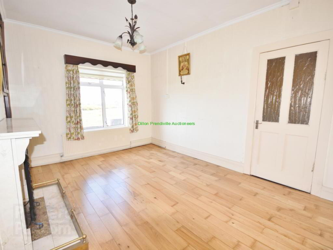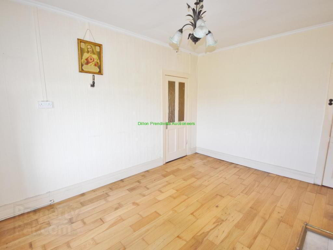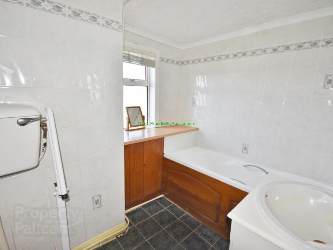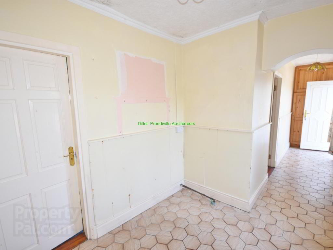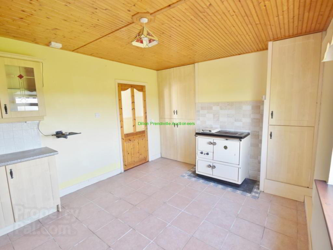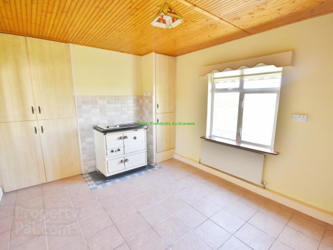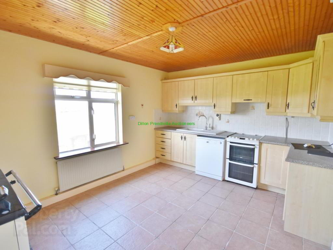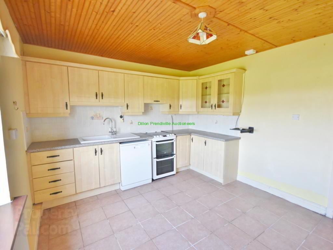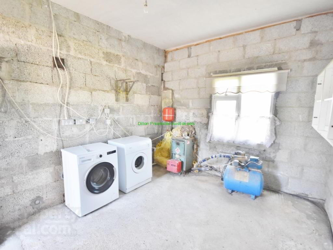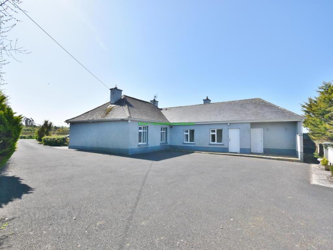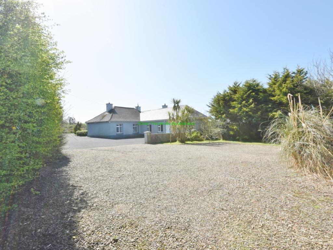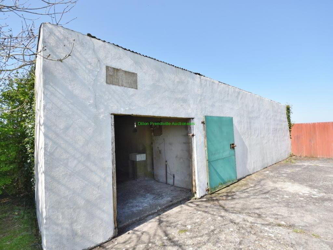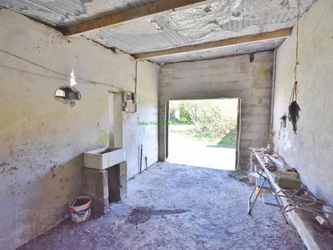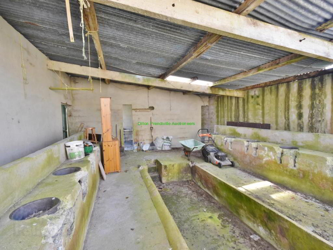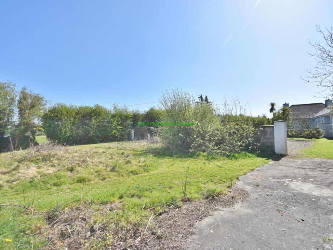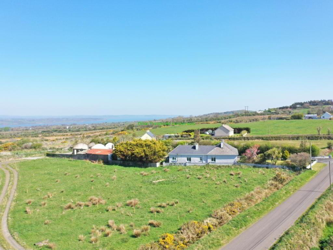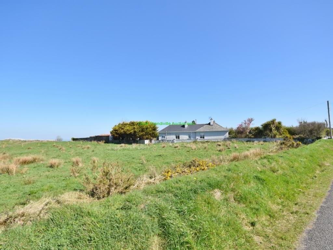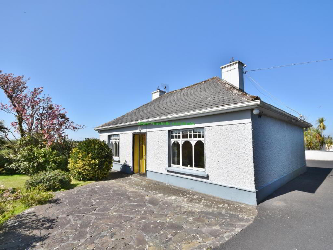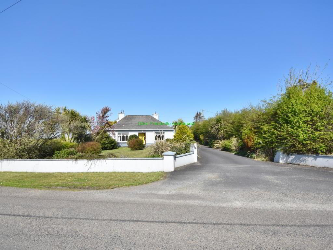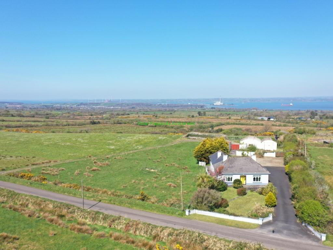Ballygoughlan
Glin, V94EV5N
3 Bed Detached Bungalow
Price €169,000
3 Bedrooms
1 Bathroom
Property Overview
Status
For Sale
Style
Detached Bungalow
Bedrooms
3
Bathrooms
1
Property Features
Tenure
Not Provided
Energy Rating

Property Financials
Price
€169,000
Stamp Duty
€1,690*²
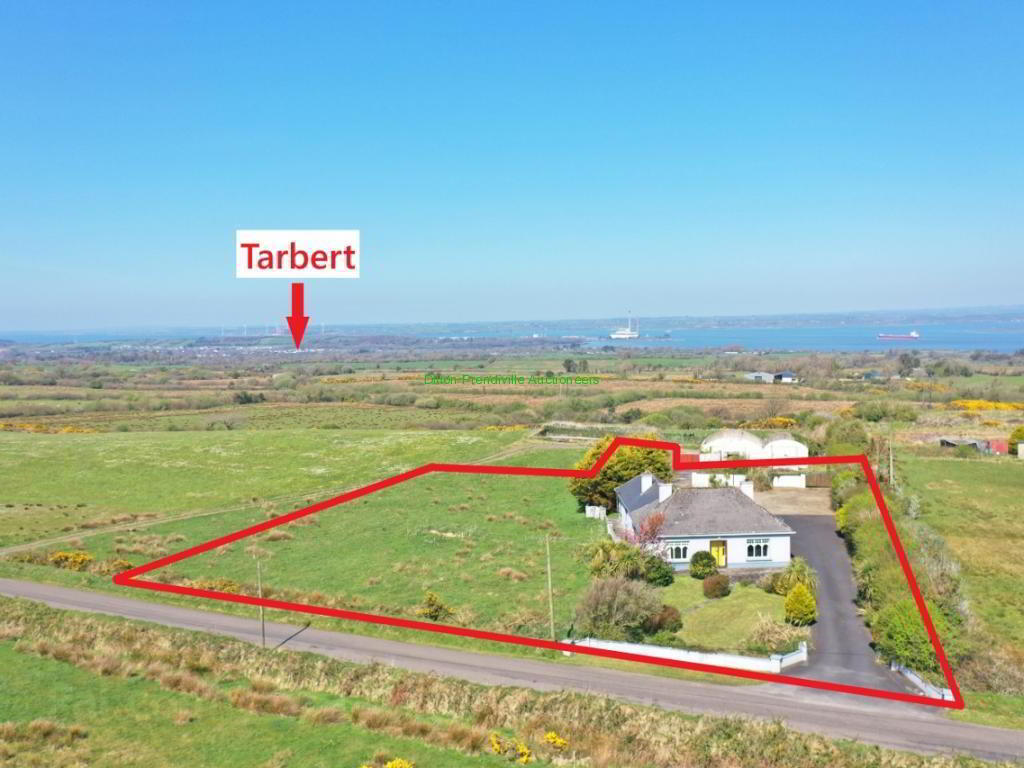
Description
This charming detached bungalow is nestled amongst a large mature site located along the scenic route off the Listowel/Tarbert N69 road - commanding views of the Shannon Estuary. The dwelling is set back off the public road with a mature front lawn and garden with patio area and tarmac driveway to the enclosed rear yard with tarmac surface,This charming detached bungalow is nestled amongst a large mature site located along the scenic route off the Listowel/Tarbert N69 road - commanding views of the Shannon Estuary. The dwelling is set back off the public road with a mature front lawn and garden with patio area and tarmac driveway to the enclosed rear yard with tarmac surface, gravel yard and lawns. The property offers incredible potential extending to almost 1 acre with a detached lean-to store.
The dwelling extends to 120 sqm and comprises of entrance hall, sitting room, living room, kitchen, 3 bedrooms, bathroom and utility/boiler room. The dwelling enjoys oil fired central heating and double glazed PVC and aluminum windows. There is an on-site private well and septic tank, both in need of replacing and matter for the new owner to attend to.
Viewing is a must to appreciate the potential - call Dillon Prendiville Auctioneers 068-21739.
Property may qualify for the Vacant Property Refurbishment Grant. Please copy and paste link for further details on the Vacant Property Refurbishment Grant:
https://www.gov.ie/en/service/f8f1b-vacant-property-refurbishment-grant/#what-the-vacant-property-refurbishment-grant-is
SEAI Energy Upgrade Grants: https://www.seai.ie/grants/home-energy-grants/
Accommodation
Entrance Porch & Hall 1.4m x 5.2m Sliding patio door and hallway with fitted carpet, latted ceiling and attic hatch - attic insulated and offers storage potential.
Sitting Room 3.6m x 4.6m Fitted carpet, solid fuel open fireplace with marble surround, cast iron insert and tiled hearth, built-in display cabinet and large window frames views of the front garden/lawn and driveway.
Bedroom 1 3.6m x 4.5m Fitted carpet, open fireplace and large window frames views of the front garden/lawn and driveway.
Bedroom 2 2.5m x 3.1m Looking onto rear yard.
Bedroom 3 3.7m x 3.1m Fitted carpet and built-in wardrobe - looking onto rear driveway.
Living Room 3.6m x 4.5m Semi-solid oak floor, solid fuel open fireplace with marble surround and hearth, built-in display and side gable window capturing views of Shannon Estuary and Scattery Island.
Rear Entrance Hall 7.0m x 1.6m Tiled floor and built-in cloak.
Bathroom 2.3m x 2.3m Tiled floor to ceiling, bath, wc and whb.
Kitchen/Dining 4.6m x 3.4m Tiled floor, fitted kitchen with ceramic sink, electric oven and extractor fan, Stanley oil range and hot-press - gable window capturing views of Shannon Estuary and Scattery Island.
Utility 3.2m x 4.0m Attached to main dwelling, accessed externally, plumbed for washer/dryer, Firebird Popular 90 oil boiler and gable window framing views of Shannon Estuary and Scattery Island.
Detached Store 12.3m x 6.0m Former milking parlour and dairy - block built with lean-to roof and electricity supply.
Features
Attractive countryside setting along scenic route.
Views of Shannon Estuary and Scattery Island.
Spacious and light filled dwelling.
Large site offering great potential.
Vacant for more than 2 years – may qualify for vacant home refurbishment grant.
Mature site - neatly landscaped.
On-site private well - needs to be replaced (matter for the new owners).
On-site septic tank - needs to be replaced (matter for the new owners).
Viewing is a must call 068-21739.
BER Details
BER Rating: G
BER No.: 118040146
Energy Performance Indicator: 540.59 kWh/m²/yr

