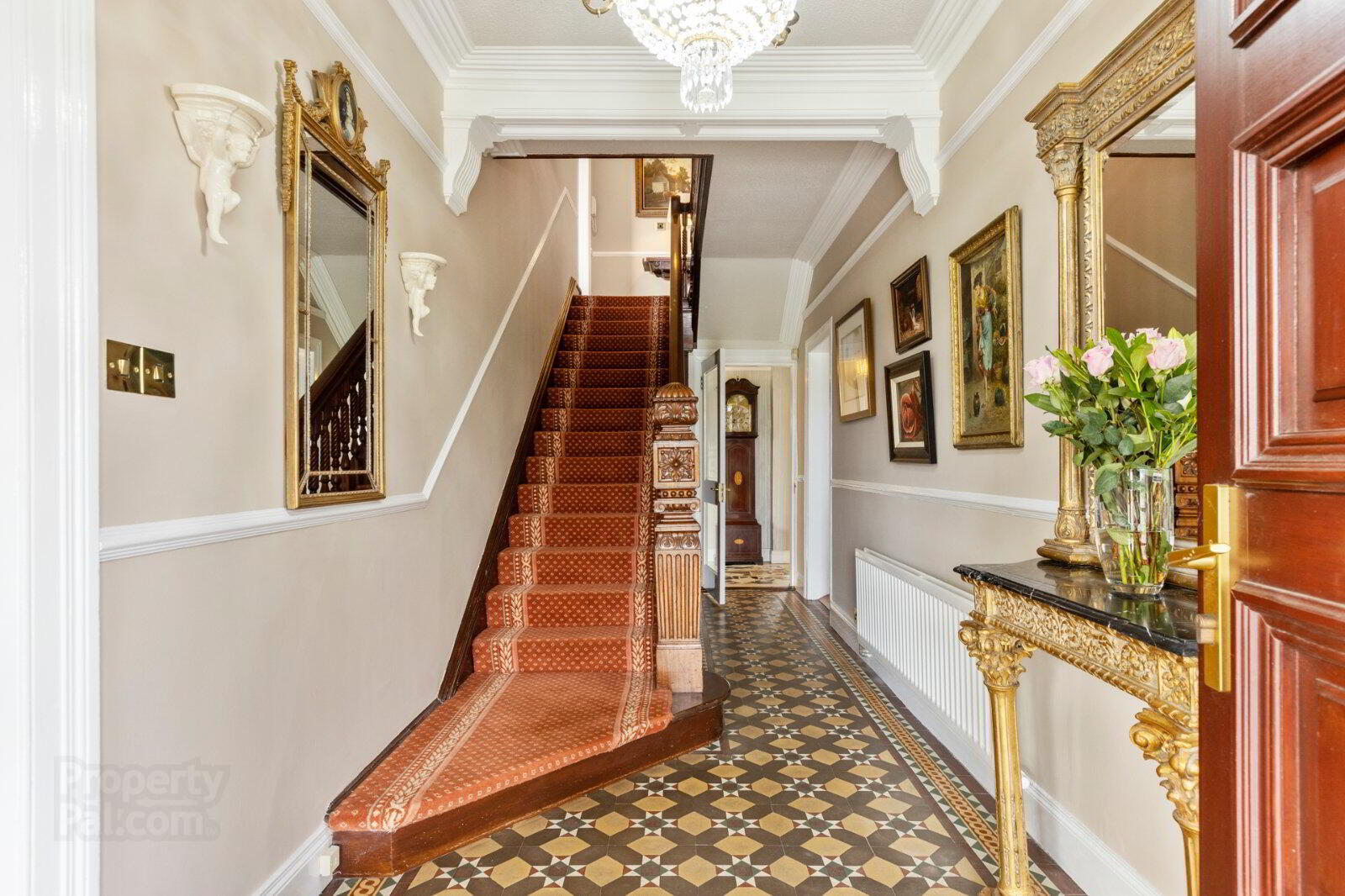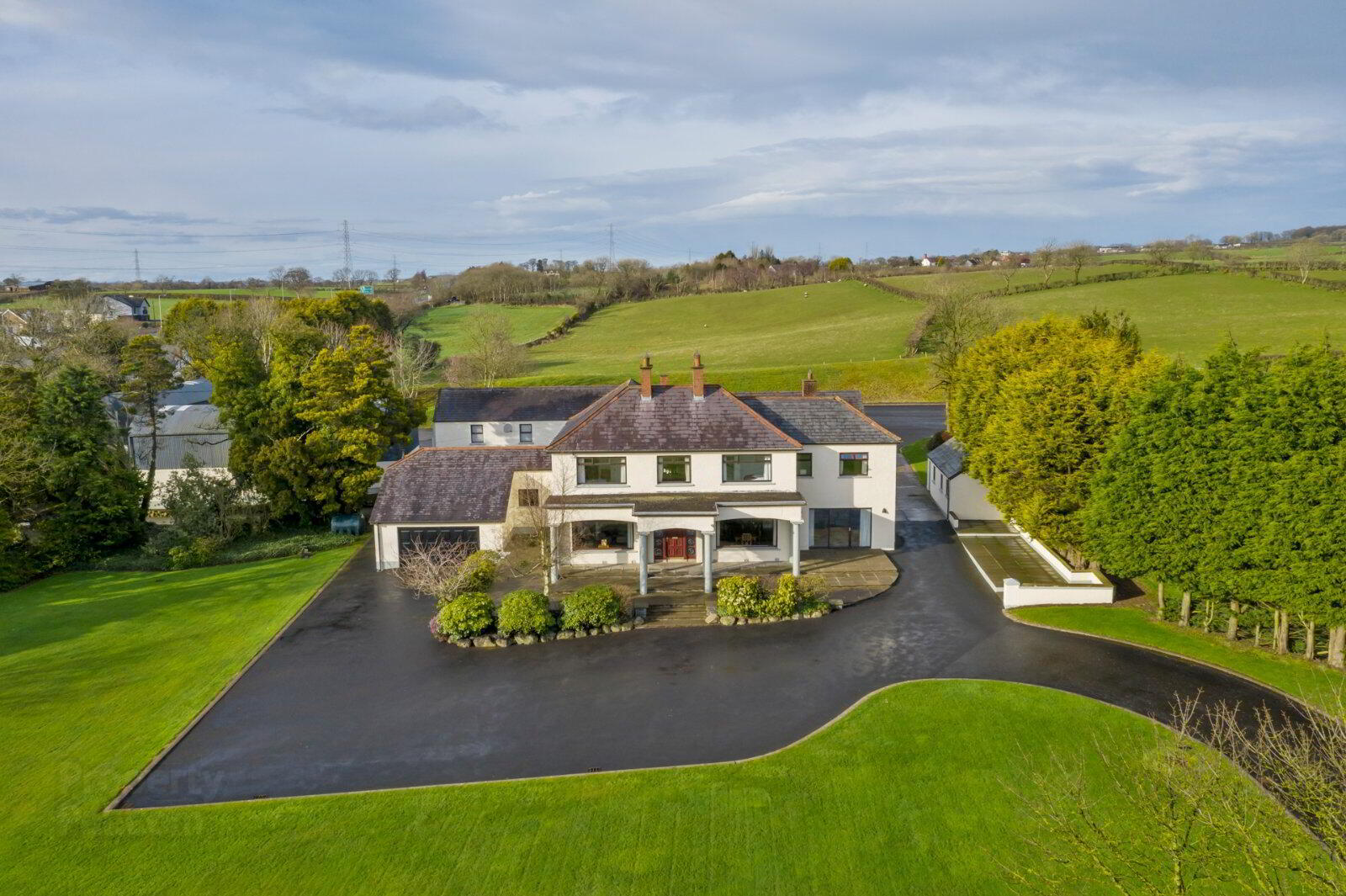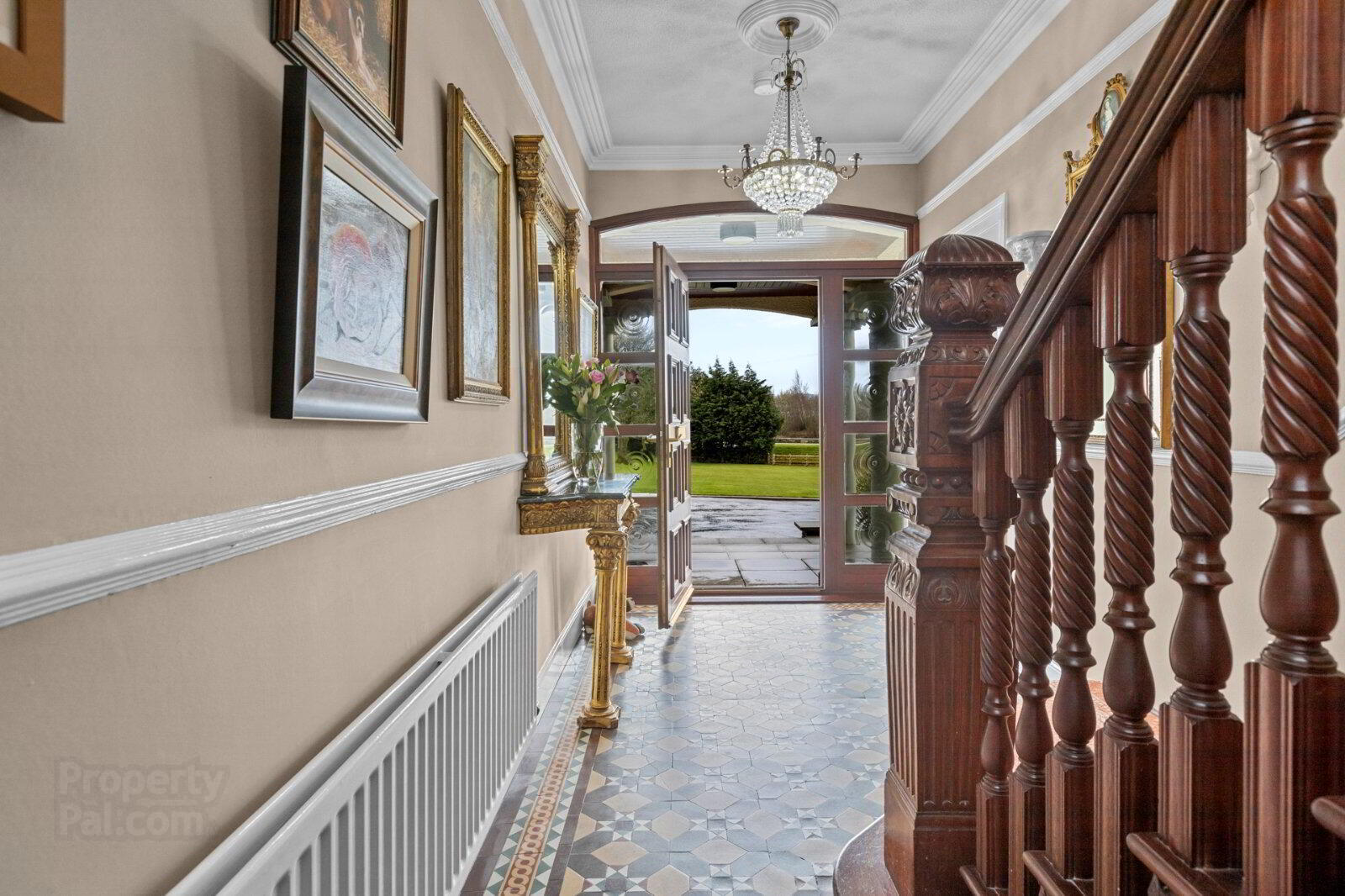Ballyearl House, 39 Ballynure Road,
Newtownabbey, BT36 5SL
5 Bed Detached House
Offers Over £950,000
5 Bedrooms
3 Receptions
Property Overview
Status
For Sale
Style
Detached House
Bedrooms
5
Receptions
3
Property Features
Tenure
Not Provided
Broadband
*³
Property Financials
Price
Offers Over £950,000
Stamp Duty
Rates
£3,836.40 pa*¹
Typical Mortgage
Legal Calculator
In partnership with Millar McCall Wylie
Property Engagement
Views Last 7 Days
1,100
Views Last 30 Days
4,979
Views All Time
17,272

Features
- Detached Family Residence Extending To Approximately 4,600 Sq Ft
- Deceptively Spacious & Beautifully Proportioned Accommodation
- Five Generous Bedrooms (All With Ensuite Facilities)
- Three Reception Rooms
- Kitchen With Casual Dining Area
- Home Office / Play Room
- Utility Room & Downstairs Cloakroom
- Oil Fired Central Heating
- Double Glazing
- Integral Garage Plus Additional Attached Garage To Large Outbuildings / Sheds
- Adjoining Two Bedroom Apartment
- Range Of Stabling & Garden Stores
- Substantial Yard Area Accessed Via Additional Entrance
- Overall Site Extending To 2 Acres Including Well Manicured Lawns
- Additional Acreage Available By Separate Negotiation
- Popular & Exceptionally Convenient Location Close To Local Amenities, Schooling, Transport Routes & Belfast City Centre
- Ground Floor
- PVC door leading to:
- Entrance Hall
- Family Room
- 4.2m x 4.17m (13'9" x 13'8")
Attractive feature fireplace. Oak flooring. - Kitchen/Dining Area
- 6.7m x 3.25m (21'12" x 10'8")
Range of high and low level units. Single drainer sink unit. Four ring hob. Electric oven. Integrated fridge/freezer and dishwasher. - Office/Play Room
- 5.38m x 2.9m (17'8" x 9'6")
- Integral Garage
- 6.4m x 6.15m (20'12" x 20'2")
Up and over door. Light and power. - Dining Room
- 6.6m x 4.27m (21'8" x 14'0")
Attractive feature marble fireplace. Corniced ceiling. Oak flooring. Open plan to: - Drawing Room
- 9.07m x 5.4m (29'9" x 17'9")
Attractive feature marble fireplace. - Rear Hallway
- Cloakroom
- Low flush WC. Pedestal wash hand basin.
- Utility Room
- 2.62m x 2.34m (8'7" x 7'8")
Range of high and low level units. Single drainer sink unit. Plumbed for washing machine. - First Floor
- Bedroom 1
- 5.38m x 4.14m (17'8" x 13'7")
- Dressing Area
- 4.45m x 2.26m (14'7" x 7'5")
- Bedroom 2
- 5.84m x 4.14m (19'2" x 13'7")
Range of fitted units. - Ensuite
- Jacuzzi / steam shower. Low flush WC. Wash hand basin in vanity unit. Two heated towel rails. Heated floor
- Bedroom 3
- 4.27m x 3.15m (14'0" x 10'4")
- Ensuite
- Fully tiled shower enclosure. Low flush WC. Wash hand basin in vanity unit. Fully tiled walls.
- Bedroom 4
- 4.2m x 3.18m (13'9" x 10'5")
- Ensuite
- Fully tiled shower enclosure. Low flush WC. Wash hand basin in vanity unit.
- Bedroom 5
- 4.17m x 4.17m (13'8" x 13'8")
- Ensuite
- Fully tiled shower enclosure. Low flush WC. Wash hand basin in vanity unit.
- Outside
- Attached Garage
- 8.05m x 4.1m (26'5" x 13'5")
- Boiler House
- 4.27m x 3.5m (14'0" x 11'6")
- Outbuilding
- 21.34m x 5.6m (70'0" x 18'4")
- Sheds
- 17.68m x 7.32m (58'0" x 24'0")
- Additional Apartment
- Bedroom 1
- 4.1m x 3.58m (13'5" x 11'9")
- Bedroom 2
- 4.1m x 3.35m (13'5" x 10'12")
- Living/Kitchen/Dining
- 7m x 5.54m (22'12" x 18'2")
Range of high and low level units. Central island unit. Inset sink. 4 ring gas hob. Electric oven. Fridge/freezer. - Shower Room
- Fully panelled shower enclosure. Low flush WC. Wash hand basin in vanity unit.
- 3 Stables
- 9.55m x 5.26m (31'4" x 17'3")
- Additional 2 Stables
- 10.67m x 5.3m (35'0" x 17'5")
- Garden Store 1
- 8.05m x 2.97m (26'5" x 9'9")
- Garden Store 2
- 4.7m x 3.15m (15'5" x 10'4")
- Garden Store 3
- 4.88m x 4.14m (16'0" x 13'7")
- Outside
- Substantial large yard area accessed via a separate entrance. Overall site extending to 2 acres including beautifully manicured lawns.











































