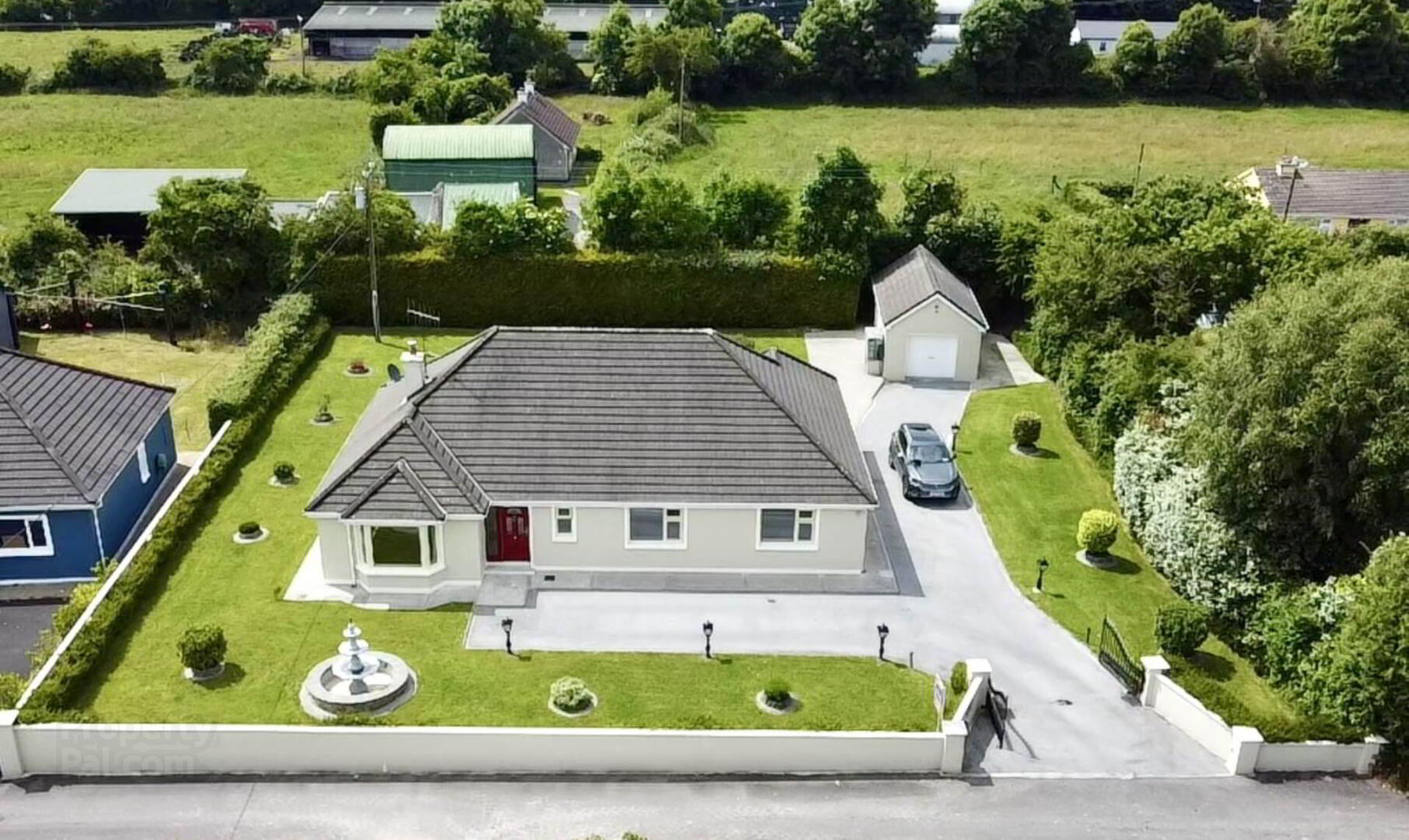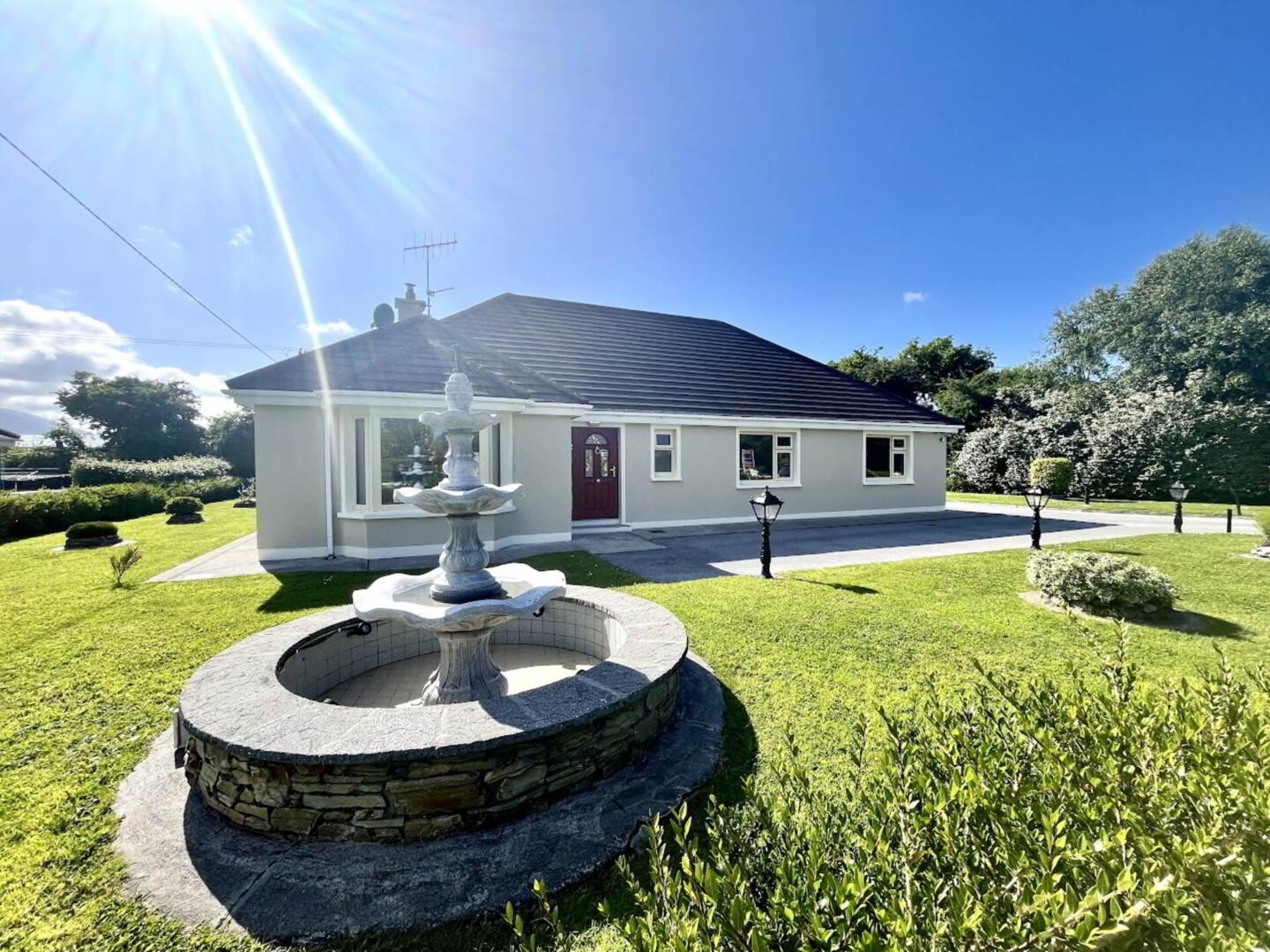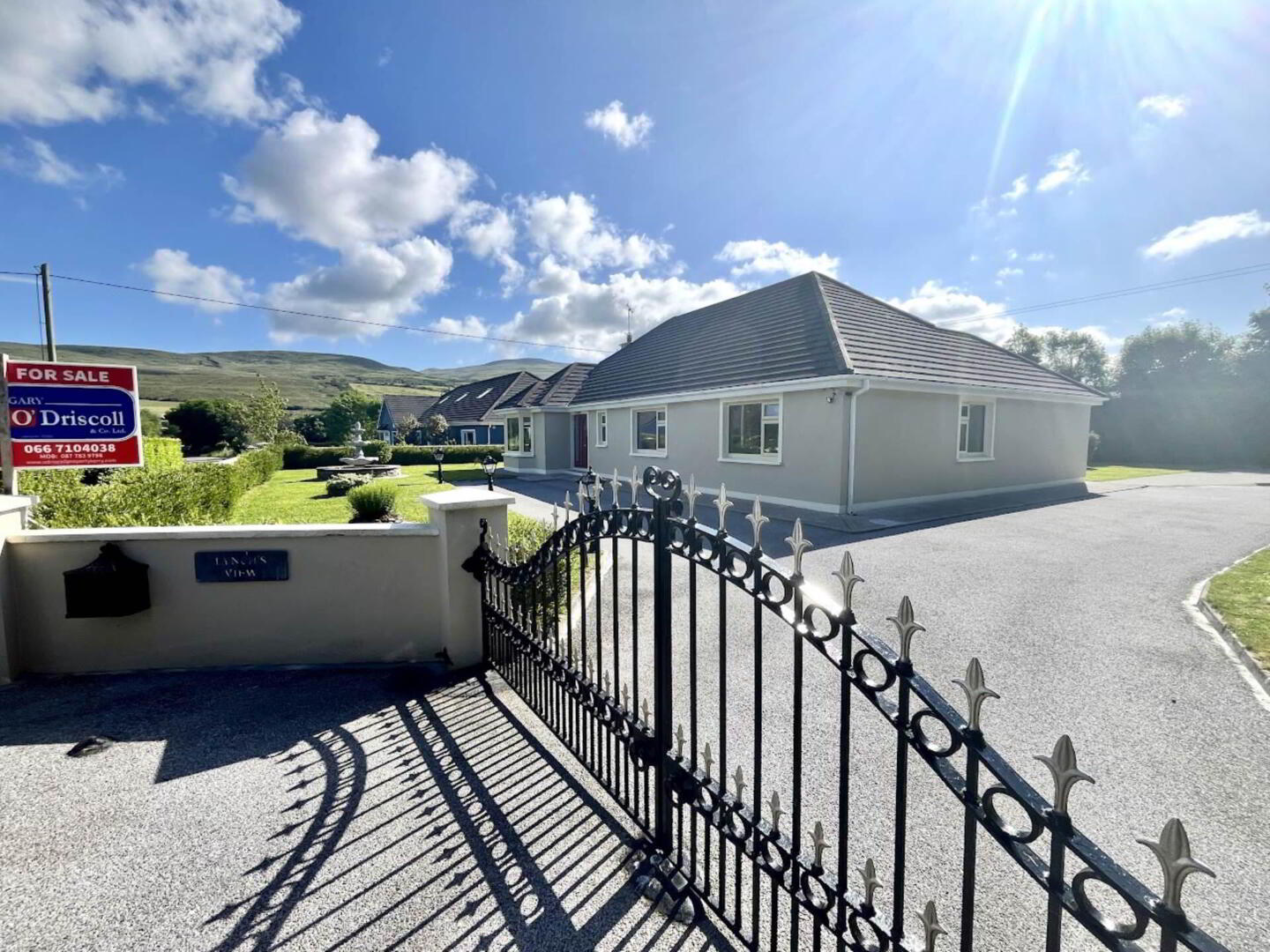


Ballydunlea
Ballyard
4 Bed Bungalow
Price €460,000
4 Bedrooms
1 Bathroom
Property Overview
Status
For Sale
Style
Bungalow
Bedrooms
4
Bathrooms
1
Property Features
Tenure
Not Provided
Property Financials
Price
€460,000
Stamp Duty
€4,600*²
Property Engagement
Views Last 7 Days
23
Views Last 30 Days
139
Views All Time
1,026

Nestled in the highly sought-after Ballyard area, this exquisite four-bedroom detached bungalow offers an exceptional blend of modern comfort and timeless elegance. Built in the early 2000s and tastefully renovated in 2019, this residence boasts a superior B2 energy rating, thanks to its cavity wall construction with pumped insulation, ensuring year-round energy efficiency and comfort.
As you approach the property, you'll be greeted by automated front gates that open to a tarmac driveway, offering ample parking space. The beautifully landscaped gardens create a serene and inviting atmosphere, with a variety of mature plants and meticulously maintained lawns.
The bungalow's exterior is enhanced by triple glazed cream PVC windows and doors, contributing to both its aesthetic appeal and excellent thermal performance. The concrete tile roof adds to the durability and longevity of the property.
Inside, the home is heated by a air-to-water pressurized system, which supplies efficient and consistent warmth to the radiators throughout. This system not only provides comfort but also helps reduce energy costs.
The heart of the home features a spacious and welcoming living area, perfect for family gatherings and entertaining guests. The adjoining kitchen is well-appointed, offering ample storage and modern appliances, making meal preparation a delight.
The four generously sized bedrooms provide plenty of space for family and guests, each designed with comfort and relaxation in mind. The bungalow's thoughtful layout ensures privacy and convenience for all occupants.
Step outside to the west-facing rear garden, where you can enjoy stunning sunsets and alfresco dining on the granite slab patio. The garden offers a tranquil retreat, ideal for unwinding after a long day or hosting summer barbecues.
A detached block-built shed to the rear provides additional storage or could be utilized as a workshop or hobby space, catering to a variety of needs.
This remarkable property in Ballyard combines modern amenities, energy efficiency, and a prime location, making it an ideal family home. Don't miss the opportunity to make this stunning bungalow your own.
Accommodation measurements are as follows:
Entrance Hallway: 1.91m x 4.25m
Closet: 0.63m x 1.76m
Sitting Room: 4.26m x 5.19m
Kitchen/Dining Room: 6.65m x 4.98m
Utility Room & W.C.: 2.05m x 2.85m
Plant Room: 1.19m x 1.65m
Corridor: 6.97m x 1.19m
Main Bathroom: 3.67m x 1.79m
Master Bedroom: 4.06m x 4.24m
En-suite (Master Bedroom): 1.01m x 2.20m
Bedroom 2: 4.10m x 3.75m
En-suite (Bedroom 2): 1.60m x 2.75m
Bedroom 3: 4.27m x 3.30m
Bedroom 4: 2.94m x 2.58m
Detached Garage: 4.43m x 3.73m
Call us now @ our offices on Ivy Terrace at 066 710 4038 to arrange a viewing of this property! DISCLAIMER: Gary O Driscoll & Co Ltd for themselves and for the vendors or lessors of the property whose agents they are, give notice that: (i) The particulars are set out as a general outline for the guidance of intending purchasers or lessees, and do not constitute part of, an offer or contract. (ii) All descriptions, dimensions, references to condition and necessary permissions for use and occupation, and other details are given in good faith and are believed to be correct, but any intending purchasers or tenants should not rely on them as statements or representations of fact but must satisfy themselves by inspection or otherwise as to the correctness of each of them. (iii) No person in the employment of Gary O Driscoll & Co Ltd has any authority to make or give representation or warranty whatever in relation to this property.
Entrance Porch - 1.91m (6'3") x 4.25m (13'11")
Closet - 0.63m (2'1") x 1.76m (5'9")
Sitting room - 4.26m (14'0") x 5.19m (17'0")
Kitchen / Dining - 6.65m (21'10") x 4.98m (16'4")
Utility room & wc - 2.05m (6'9") x 2.85m (9'4")
Plant room - 1.19m (3'11") x 1.65m (5'5")
Corridor - 6.97m (22'10") x 1.19m (3'11")
Main bathroom - 3.67m (12'0") x 1.79m (5'10")
Master bedroom - 4.06m (13'4") x 4.24m (13'11")
En-suite - 1.01m (3'4") x 2.2m (7'3")
Bedroom 2 - 4.1m (13'5") x 3.75m (12'4")
En-suite - 1.6m (5'3") x 2.75m (9'0")
Bedroom 3 - 4.27m (14'0") x 3.3m (10'10")
Bedroom 4 - 2.94m (9'8") x 2.58m (8'6")
Note:
Please note we have not tested any apparatus, fixtures, fittings, or services. Interested parties must undertake their own investigation into the working order of these items. All measurements are approximate and photographs provided for guidance only.


