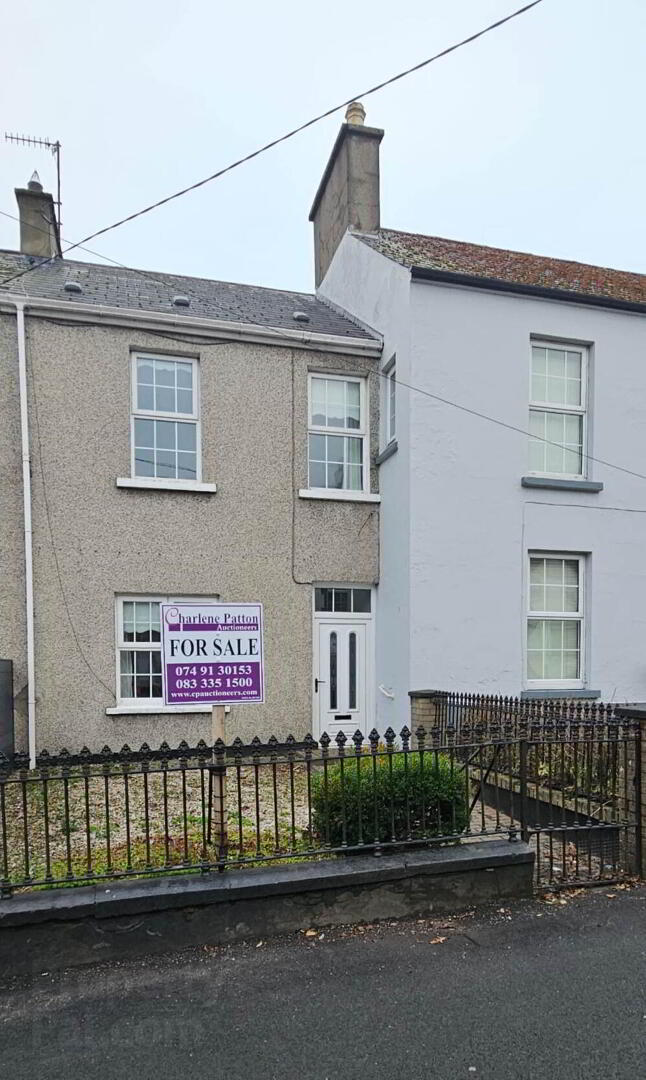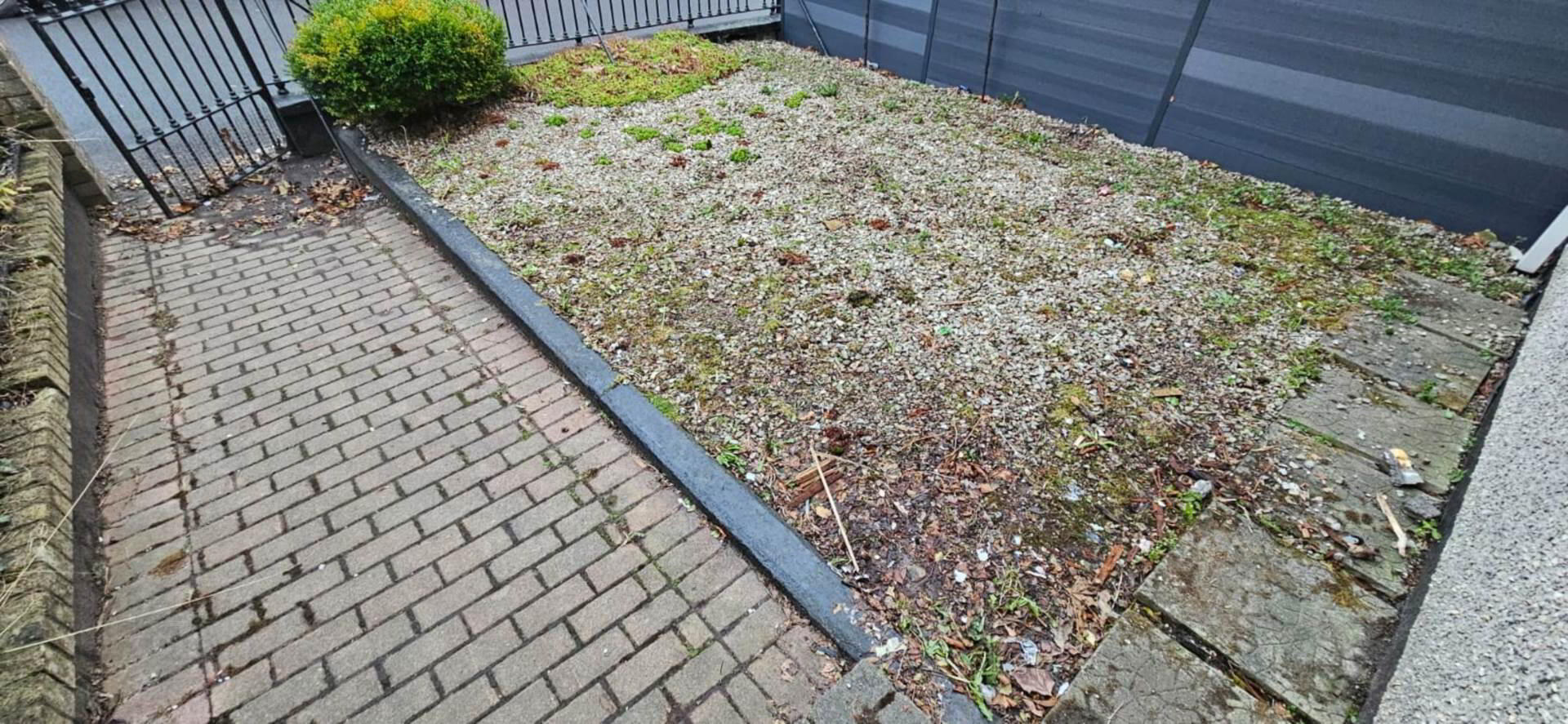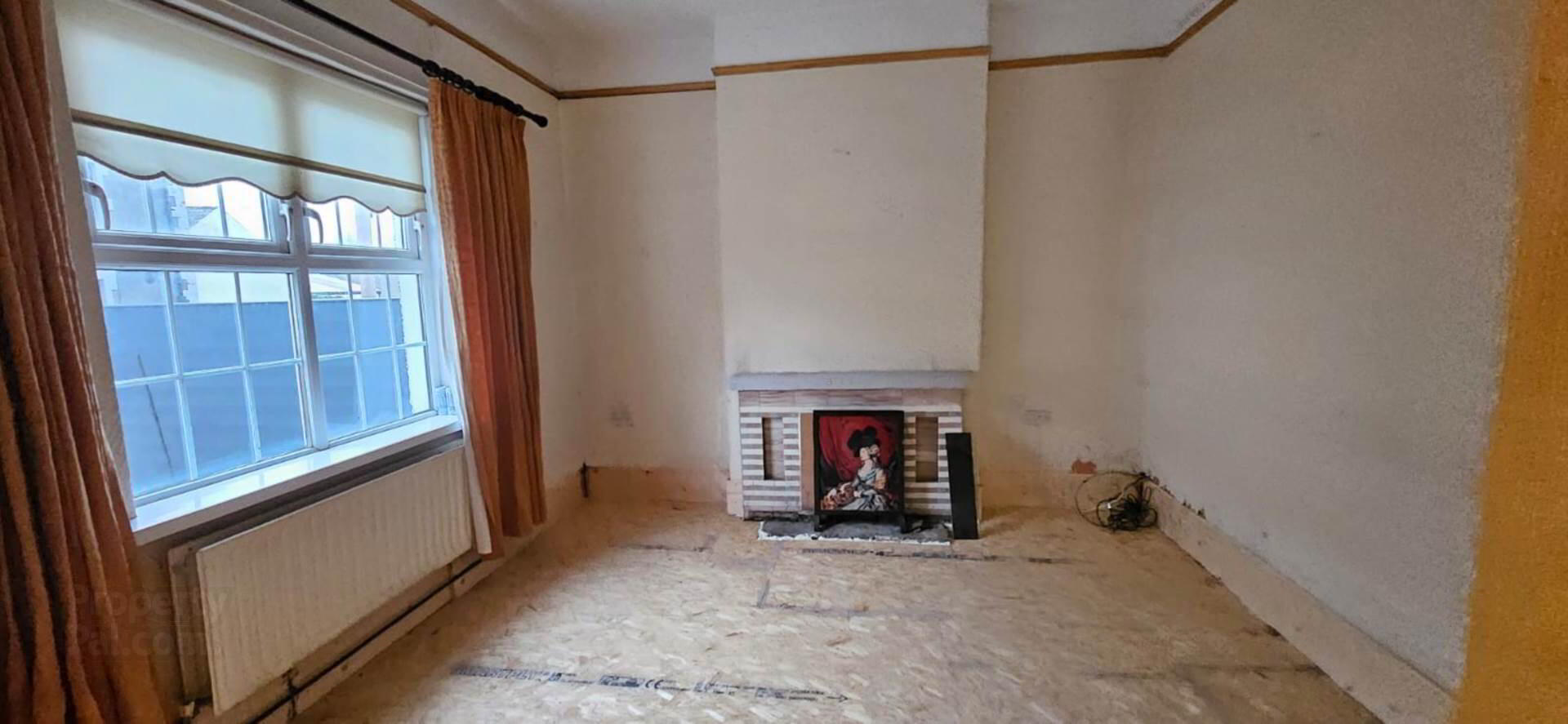


Ballyduff Terrace,
Main Street, Lifford, F93F2NC
Terrace House
Price €110,000
2 Bathrooms
3 Receptions
Property Overview
Status
For Sale
Style
Terrace House
Bathrooms
2
Receptions
3
Property Features
Tenure
Freehold
Energy Rating

Heating
Oil
Property Financials
Price
€110,000
Stamp Duty
€1,100*²
Rates
Not Provided*¹
Property Engagement
Views Last 7 Days
296
Views Last 30 Days
1,465
Views All Time
2,157
 Two storey terraced home for sale, measuring 101.31 (m2). The property was constructed in the 1850`s.
Two storey terraced home for sale, measuring 101.31 (m2). The property was constructed in the 1850`s. Currently vacant and has been for the past 5 years. Entire plot measure 0.139 Acres.
The property is located in the heart of Lifford with easy access to all local amenities.
The property is in need of renovation. Yard to rear but is overgrown at present with out buildings at rear. OFCH is operating and solid range, pvc double glazed windows and roof was repaired in 2012.
Accommodation Details: Entrance hallway, sitting room, living room, kitchen, bedroom with wet room, whilst on the first floor two bedrooms and bathroom.
Measurements:
Ground Floor
Hallway 6`05`` x 6`05`` L
Sitting Room 08`7`` x 7`09``
Living Room 6`07`` x 5`06``
Kitchen 6`08`` x 4`01``
Bedroom downstairs 5`06`` x 4`01``
Wet Room 5`03`` x 2`03``
First Floor
Bathroom 9`05`` x 4`05``
Front double bedroom 12`03`` x 8`10``
Double back bedroom 8`07`` x 5`05``
Please call for further details or to arrange viewing.
Notice
Please note we have not tested any apparatus, fixtures, fittings, or services. Interested parties must undertake their own investigation into the working order of these items. All measurements are approximate and photographs provided for guidance only.


