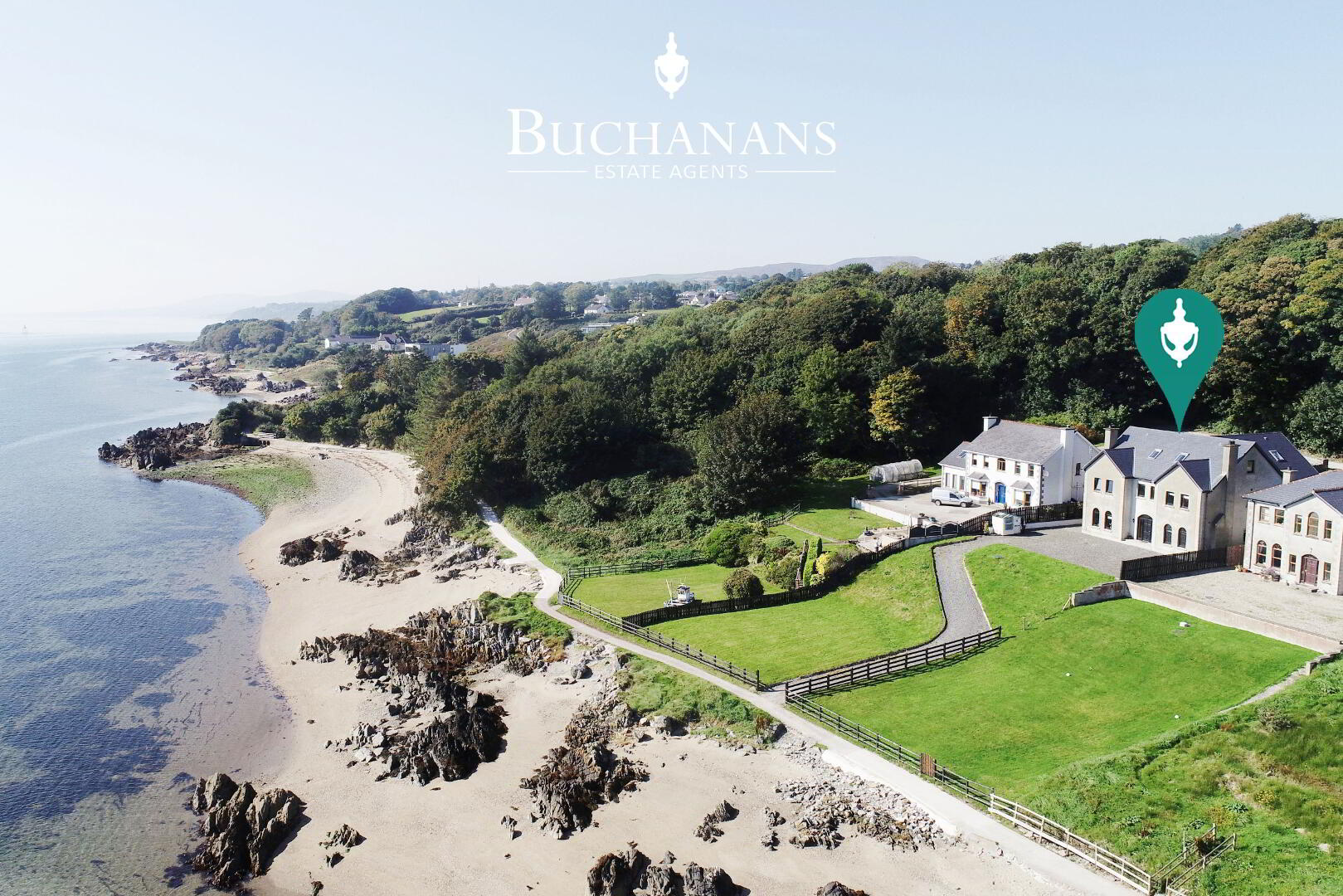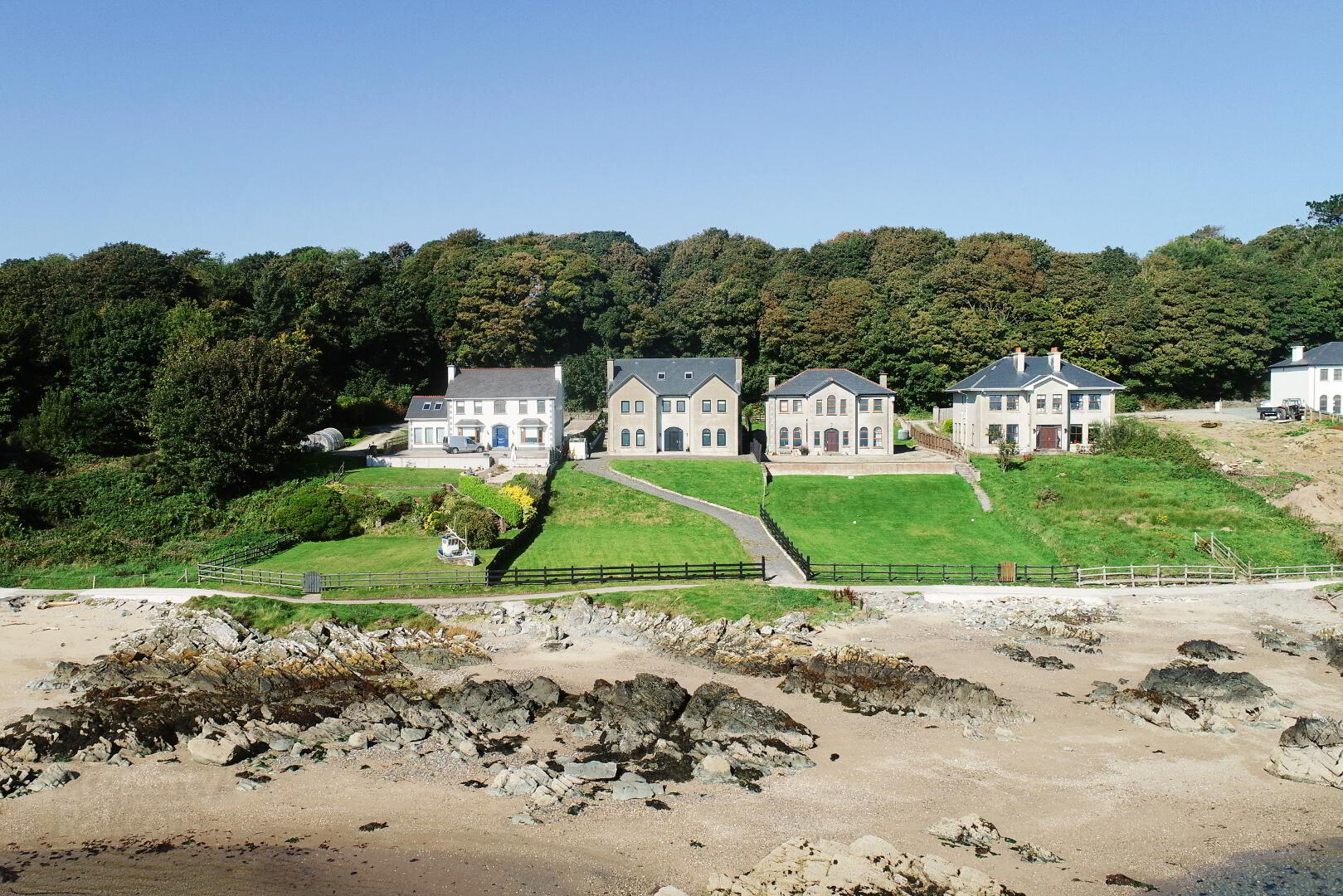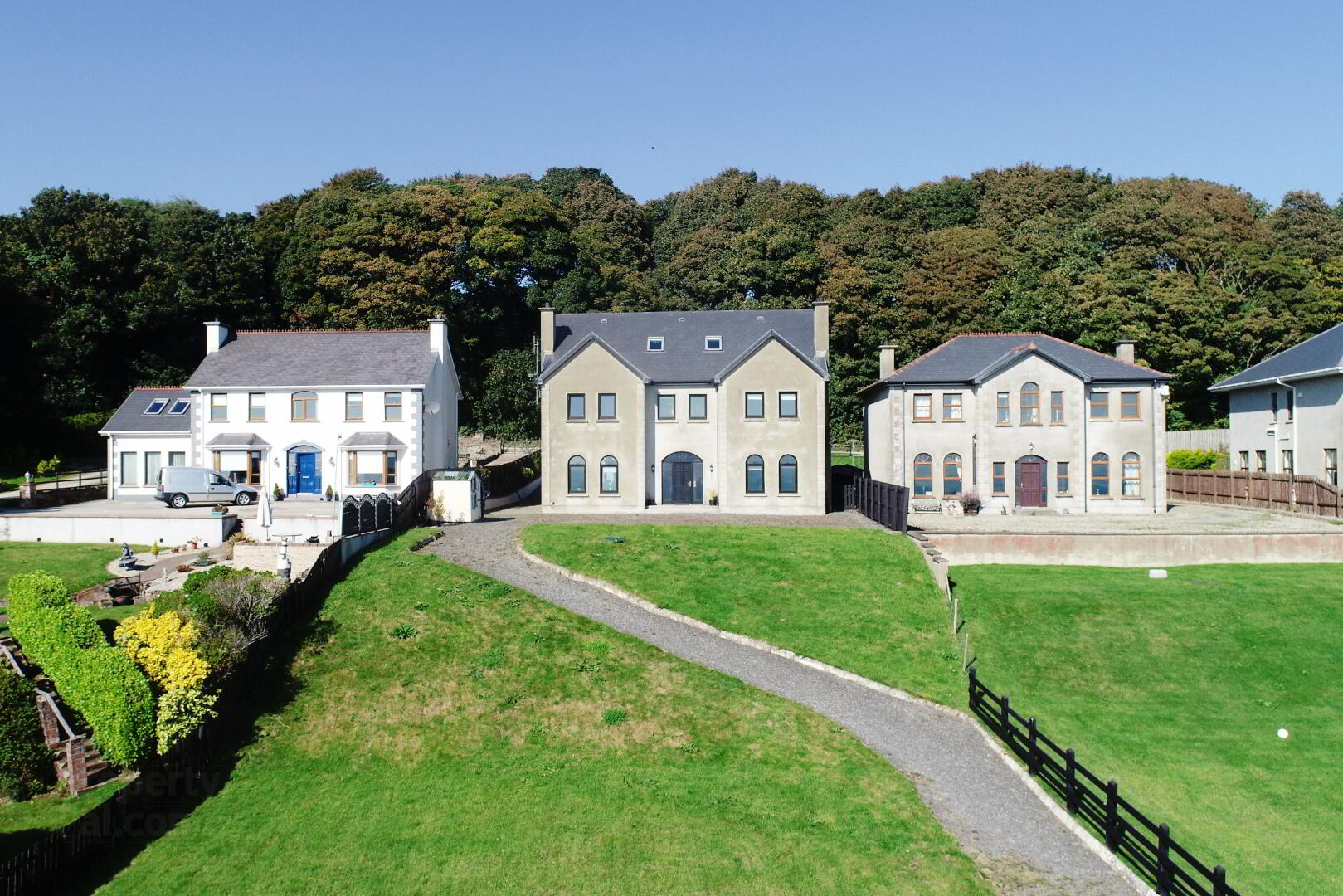


Ballybrack Lower,
Moville, F93A3K4
8 Bed Detached House
Offers Over €325,000
8 Bedrooms
3 Bathrooms
3 Receptions
Property Overview
Status
For Sale
Style
Detached House
Bedrooms
8
Bathrooms
3
Receptions
3
Property Features
Tenure
Freehold
Heating
Dual (Solid & Oil)
Property Financials
Price
Offers Over €325,000
Stamp Duty
€3,250*²
Rates
Not Provided*¹
Property Engagement
Views Last 7 Days
360
Views All Time
1,898

For sale by Buchanans Estate Agents via the iamsold Bidding Platform.
Please note this property will be offered by online auction (unless sold prior). For auction date and time please visit iamsold.ie. Vendors may decide to accept pre-auction bids so please register your interest with us to avoid disappointment.
A contemporary sea front residence set in a highly sought-after location on the banks of Lough Foyle, along the Moville to Greencastle Shore Walk, with uninterrupted views of the north Antrim coast.
This expansive 8 bedroom property extending approximately 362 sq.m., over 3 floors, built approximately 15 years ago, is situated on a 0.4 acre site with lawns sweeping to the shore. The property comprises a fitted walnut kitchen with free standing island unit, sea facing lounge with multi-fuel burning stove and reclaimed pitch pine mantle, sea facing dining room with built in dresser, first floor main bathroom with jacuzzi centre piece, 2 sea facing en-suite bedrooms. Other features include: oak timber staircase, doors, architraves and skirtings; porcelain tiles throughout entrance hall, kitchen, and utility; and high pressure dual heating system.
The property is approached by an impressive wooded avenue. It is located on the Wild Atlantic Way a short drive to blue flag beaches in Shrove and Culdaff. Local amenities include the Magilligan Ferry which connects the Inishowen Peninsula with the Causeway Coastal Route, golf courses, award winning restaurants.
DEFECTIVE CONCRETE BLOCKS
The property is affected by defective concrete blocks and is suitable for cash buyers only.
AUCTIONEERS COMMENTS
This property is offered for sale by online auction (unless sold prior) so please contact us early to avoid disappointment. The successful bidder is required to pay a 10% deposit and contracts are signed immediately on acceptance of a bid. Please note this property is subject to an undisclosed reserve price. Terms and conditions apply to this sale
FEATURES
- Fronting onto Lough Foyle Shore Path
- One the Wild Atlantic Way
- 8 Bedrooms, 2 En suite
- High Pressure Heating System &Dual Central Heating
- Suitable for private residence or guest house/ Air Bnb
ACCOMMODATION COMPRISES
Drive around the front to gravel driveway, enter over front door step into;
GROUND FLOOR
Entrance Hallway: 3.89m x 5.79m
Large open plan Hallway with porcelain tiled floor, central oak staircase and coving in ceiling, enter into;
Dining Room: 3.96m x 3.73m
Front facing with built in walnut display dresser, centre piece moulding with three pendant drop lights, oak laminate floor, black hardwood double glaze windows. Fireplacewith tiled black cast iron surround and carved oak mantle. Double doors
Kitchen / Dining: 6.78m x 4.27m
Side facing open plan Kitchen / Dining room with porcelain tiles. 9ft ceiling heightfree standing Island with black, grey and beige work top, walnut kitchen units with chrome shaker style handle. Leisure electric cooker with 5 ring ceramic hob with hot plate with extractor fan above, 2ovens below. One and a half sinks side facing, integrated dishwasher, free standing American style fridge freezer, free standing wine chiller, chrome light features in ceiling.
Porch / Utility Room: 2.24m x 4.27m
Rear and side facing with porcelain tiled floor, stained oak doors with chrome shaker style handles, fridge, chrome mixer tap, plumbed for washing machine and tumble dryer.
Living Room: 3.96m x 9.25m
Front, side and rear facing open plan living room with oak laminate floor, coving in ceiling, large central raised fire place, 10ft wide, with raised tiled hearth and a 6ft opening including a large multi- fuel burning stove that heats radiators and water, pitch pine reclaimed mantle, coving in ceiling, 2 centre ceiling roses.
WC: 1.83m x 1.35m
Porcelain tiled floor with contemporary wash hand basin with chrome mixer taps, mirror above, vanity unit below, dual flush WC, fully tiled walls.
Hallway: 1.22m x 3.56m
Office: 3.12m x 2.57m
Side facing with porcelain tiles, work benches and shelves
Rear Hallway: 3.86m x 1.63m
Porcelain tiled floor
Staircase
Solid oak leading to;
FIRST FLOOR
Central Landing: 4.95m x 6.02m
With oak laminate floor
Bedroom 1: 4.19m x 4.11m
Front view facing with oak laminate floor with;
En suite: 1.47m x 3m
Tiled floor, fully tiled walls, contemporary wash hand basin with chrome mixer tap, mirror with light above, dual flush WC, recessed double shower, mains fed and fully tiled.
Walk in Wardrobe: 1.83m x 2.13m
Fully shelved with laminate floor and front facing
Storage Cupboard: 1.22m x 1.17m
Fully shelved
Bedroom 2: 4.27m x 3.56m
Rear facing with oak laminate floor
Hot Press: 2.21m x 1.47m
Walk in and fully shelved with High pressure heating system
Bedroom 3: 4.01m x 3.86m
Rear facing with with oak laminate floor
Bedroom 4: 3.56m x 4.11m
Rear facing with oak laminate floor
Master Bathroom: 3.12m x 3.4m
Tiled floor with raised steps to Jacuzzi bath with hand held chrome shower attachment. WC,
Contemporary vanity unit with wash hand basin with hot and cold tap, mirror, lights and shelve above. Double shower fully tiled and mains fed.
Master Bedroom: 3.05m x 4.47m
Front view facing with oak laminate floor and side facing;
En suite: 1.7m x 3m
Tiled floor, fully tiled walls, dual flush WC, contemporary wash hand basin with chrome mixer tap with shelve, mirror and light above. Double shower recessed, fully tiled, mains fed.
Walk In Wardrobe: 1.98m x 1.83m
Front facing with tiled floor.
Staircase leading to;
SECOND FLOOR
Landing /Spacious living area: 6.6m x 4.93m
With 2 front velux windows and oak laminate floor.
Attic Bedroom 1: 4.19m x 4.88m
Side facing with rear velux and oak laminate floor
Attic Bedroom 2: 3.66m x 4.88m
Rear facing with 2 side velux and oak laminate floor
Attic Bedroom 3: 3.05m x 6.48m
Side facing with oak laminate floor
BER DETAILS
BER: B2
BER Number: 117178152
Energy Performance Indicator: 115.56 kWh/m2/yr
DIRECTIONS
By putting the Eircode F93 A3K4 into Google maps on your smart phone the app will direct interested parties to this property.
DISCLAIMER
These particulars are given on the understanding that they will not be construed as part of a contract, conveyance or lease. Whilst every care is taken in compiling the information, we give no guarantee as to the accuracy thereof and prospective purchasers are recommended to satisfy themselves regarding the particulars. All room measurements are approximate. We have not tested the heating or electrical system. Prospective purchasers should also satisfy themselves as to any information contained therein, the structural condition of any property and that boundaries are correct (where applicable)

Click here to view the video

