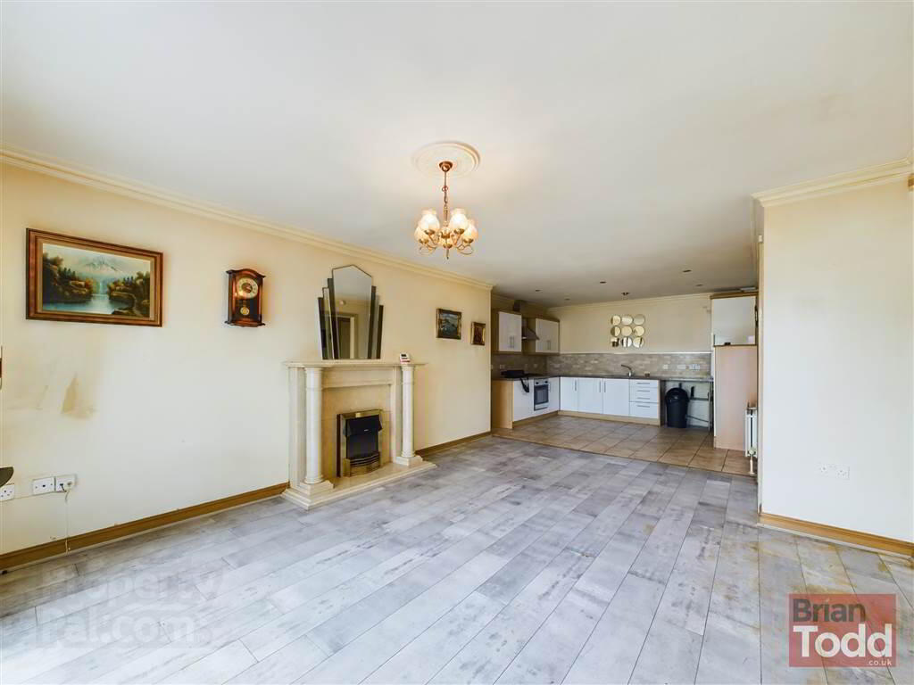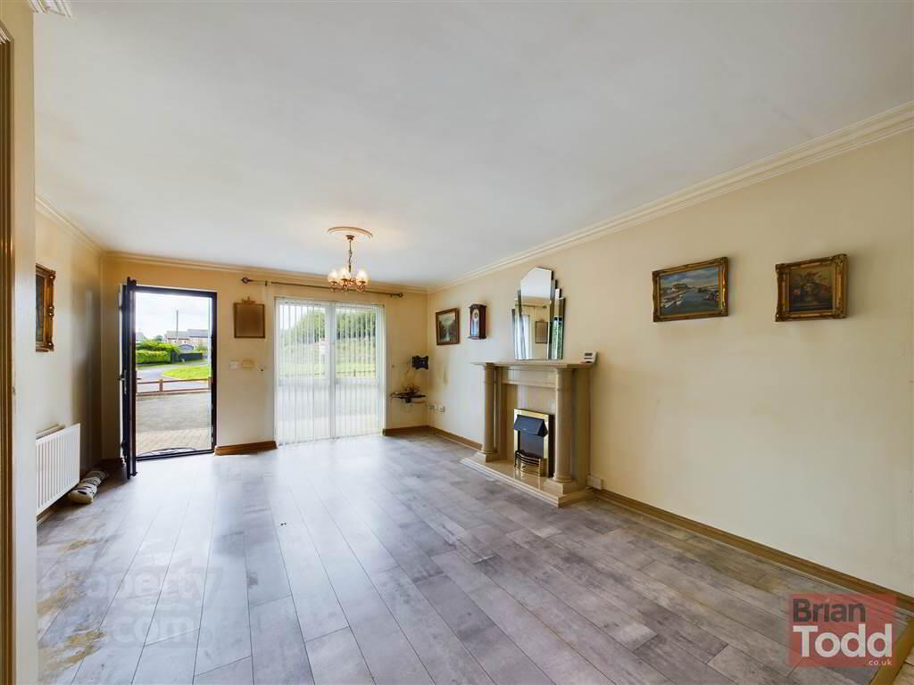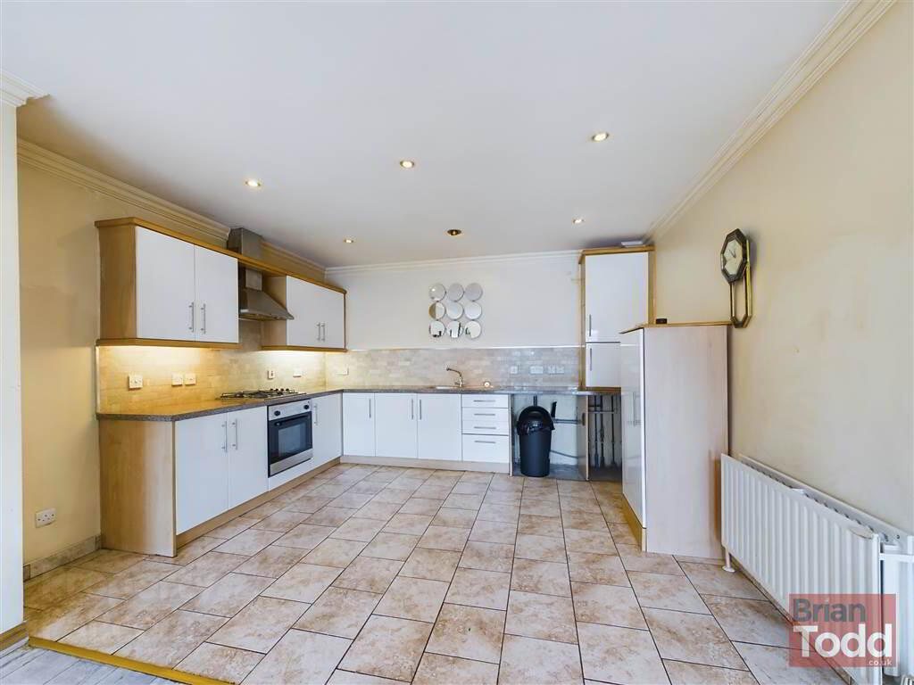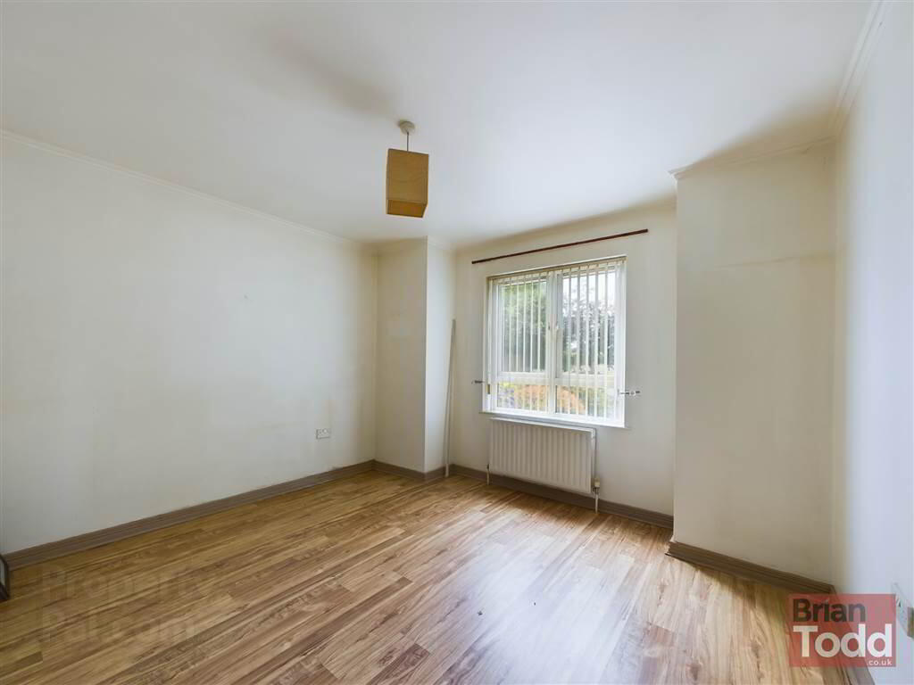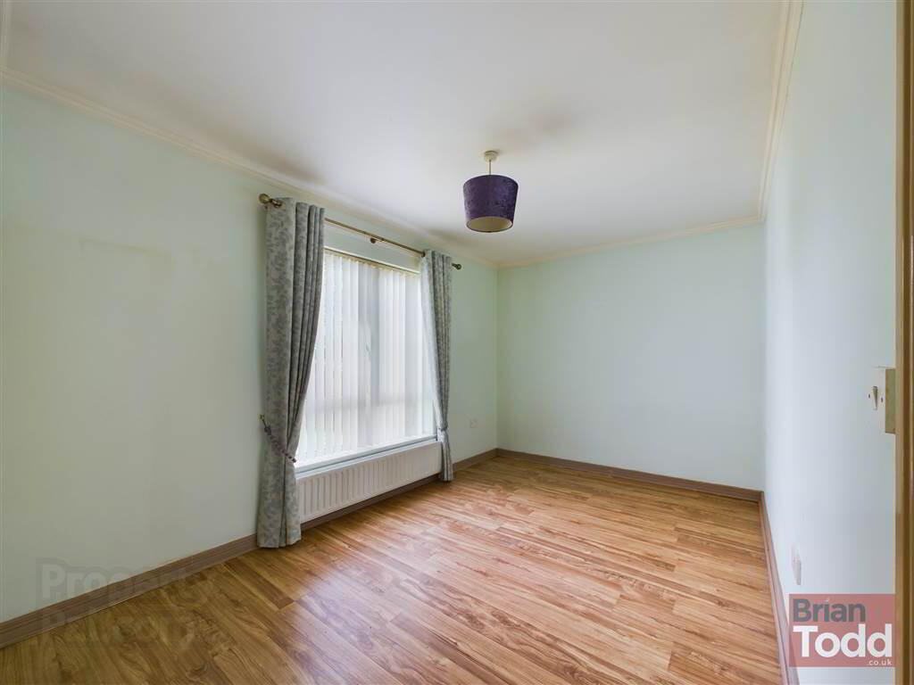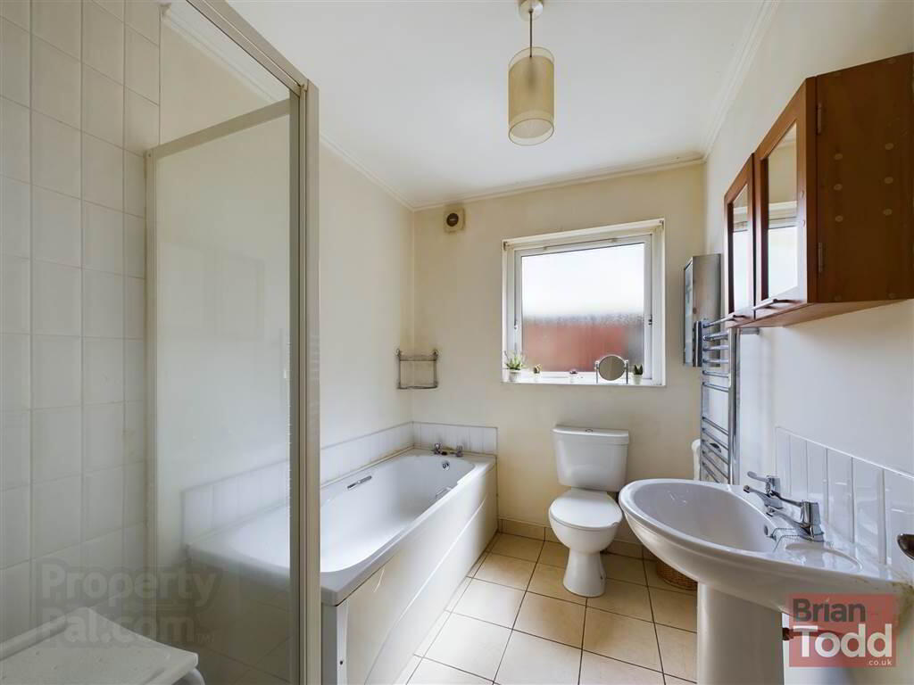Ballyboley Road,
Larne, BT40 2SY
2 Bed Apartment
Guide Price £84,950
2 Bedrooms
2 Bathrooms
1 Reception
Property Overview
Status
For Sale
Style
Apartment
Bedrooms
2
Bathrooms
2
Receptions
1
Property Features
Tenure
Not Provided
Energy Rating
Heating
Gas
Property Financials
Price
Guide Price £84,950
Stamp Duty
Rates
Not Provided*¹
Typical Mortgage
Legal Calculator
In partnership with Millar McCall Wylie
Property Engagement
Views Last 7 Days
501
Views Last 30 Days
595
Views All Time
8,328
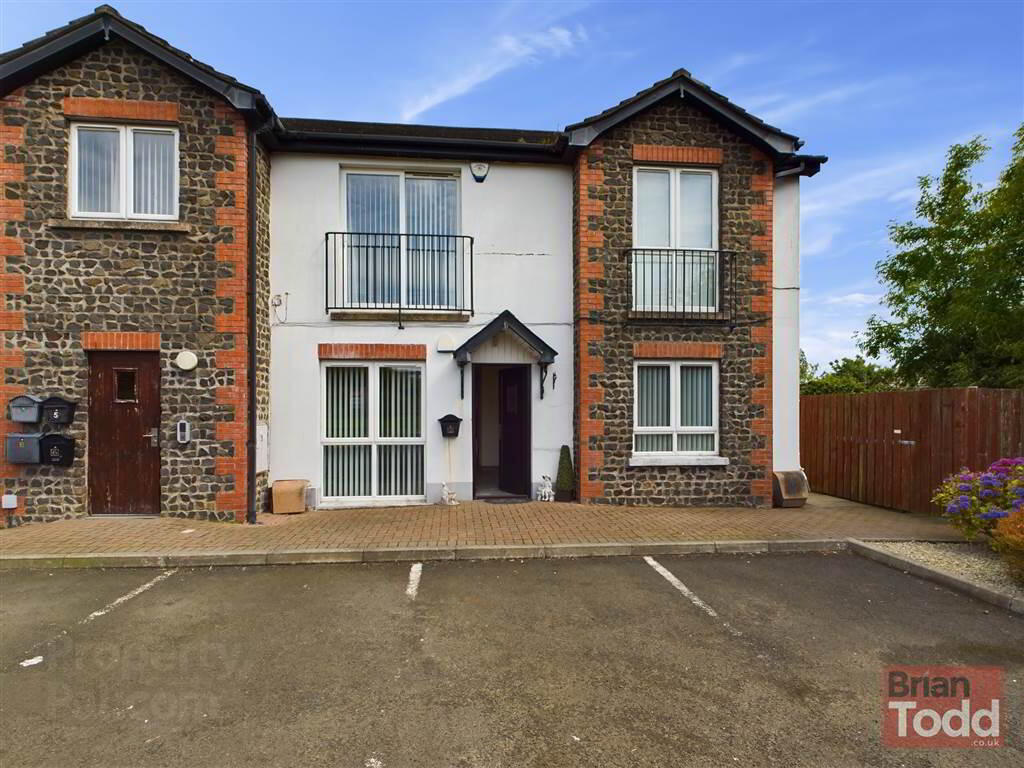
Features
- GROUND FLOOR APARTMENT
- GAS FIRED CENTRAL HEATING
- UPVC DOUBLE GLAZING
- OPEN PLAN LOUNGE/KITCHEN
- FITTED KITCHEN - INTEGRATED APPLIANCES
- BATHROOM WITH WHITE SUITE AND SEPARATE SHOWER CUBICLE
- TWO BEDROOMS
- ENSUITE SHOWER ROOM
- COMMUNAL PARKING AND GARDENS
- POPULAR RESIDENTIAL LOCATION
- CHAIN FREE
Please note this property will be offered by online auction (unless sold prior). For auction date and time please visit iamsoldni.com. Vendors may decide to accept pre-auction bids so please register your interest with us to avoid disappointment.
Within easy reach of Larne Town, the main A8 Larne to Belfast Road and most local amenities, this is an excellent opportunity for the purchaser to acquire this ground floor apartment, situated in a popular residential area of Larne.
Comprising of an open plan lounge/kitchen, bathroom, two bedrooms and ensuite shower room, the property, externally, has communal gardens and parking.
Chain Free, this excellent apartment will no doubt appeal to a broad section of the Open Market, viewing of which is strictly by appointment only through Agents.
Auctioneers Comments:
This property is for sale under Traditional Auction terms. Should you view, offer or bid on the property, your information will be shared with the Auctioneer, iamsold.
With this auction method, an immediate exchange of contracts takes place with completion of the purchase required to take place within 28 days from the date of exchange of contracts.
The buyer is also required to make a payment of a non-refundable, part payment 10% Contract Deposit to a minimum of £6,000.00.
In addition to their Contract Deposit, the Buyer must pay an Administration Fee to the Auctioneer of 1.80% of the final agreed sale price including VAT, subject to a minimum of £2,400.00 including VAT for conducting the auction.
Buyers will be required to go through an identification verification process with iamsold and provide proof of how the purchase would be funded.
Terms and conditions apply to the traditional auction method and you are required to check the Buyer Information Pack for any special terms and conditions associated with this lot.
The property is subject to an undisclosed Reserve Price with both the Reserve Price and Starting Bid being subject to change.
Ground Floor
- LOUNGE/KITCHEN:
- High mantle Marble style fireplace. Laminate wood flooring and decorative ceiling cornice and rose. Open plan to kitchen area, which benefits from a range of upper and lower level units. Integrated gas hob, electric oven and stainless steel canopy style extractor fan. Stainless steel sink unit. Plumbed for automatic washing machine. Part wall tiling. Floor tiling.
- INNER HALLWAY:
- Laminate wood flooring. Built in storage.
- BEDROOM (1):
- Laminate wood flooring.
- ENSUITE SHOWER ROOM:
- White suite incorporating push button W.C., pedestal wash hand basin and separate shower cubicle. Floor tiling.
- BEDROOM (2):
- Laminate wood flooring.
- BATHROOM:
- White suite incorporating push button W.C., pedestal wash hand basin and panelled bath. Separate shower cubicle. Floor tiling.
Outside
- Communal parking and gardens.
Directions
Larne

Click here to view the 3D tour

