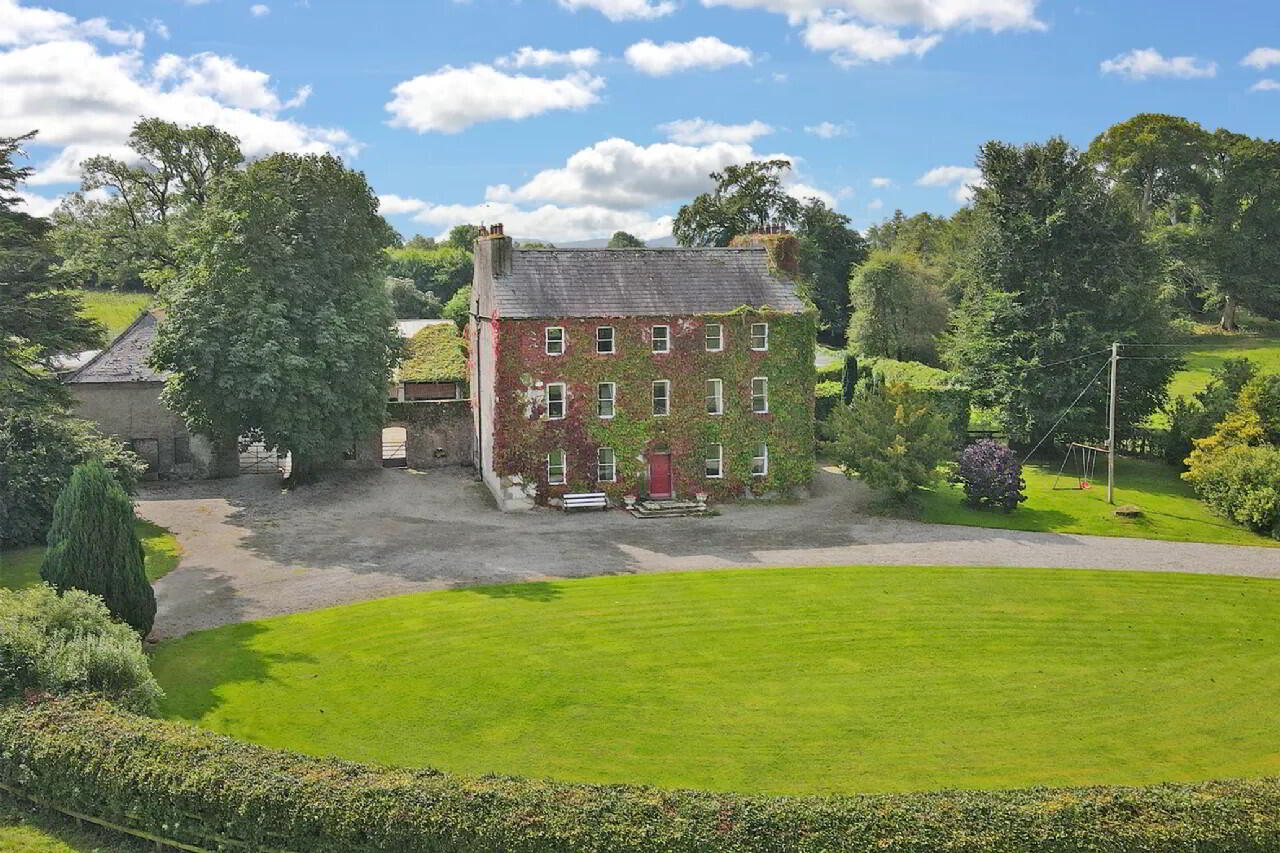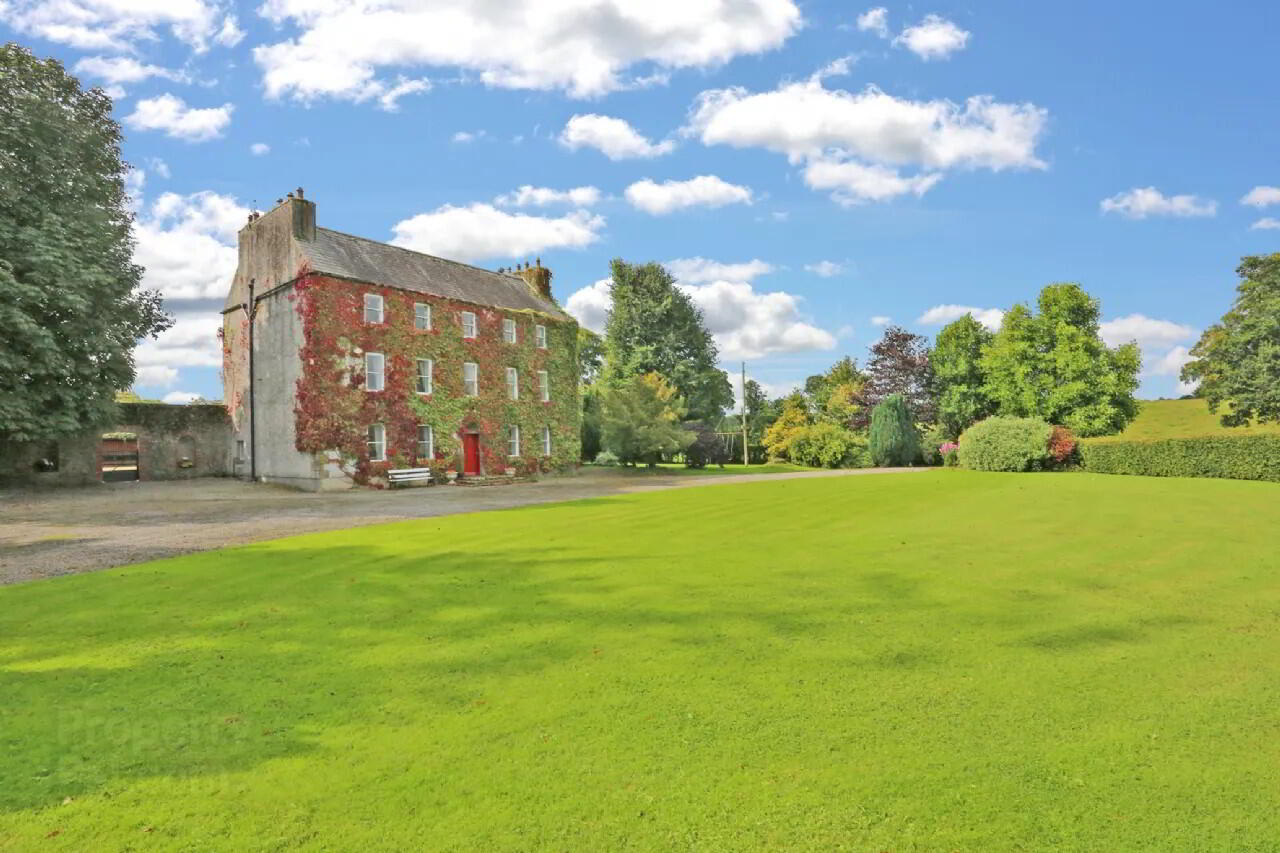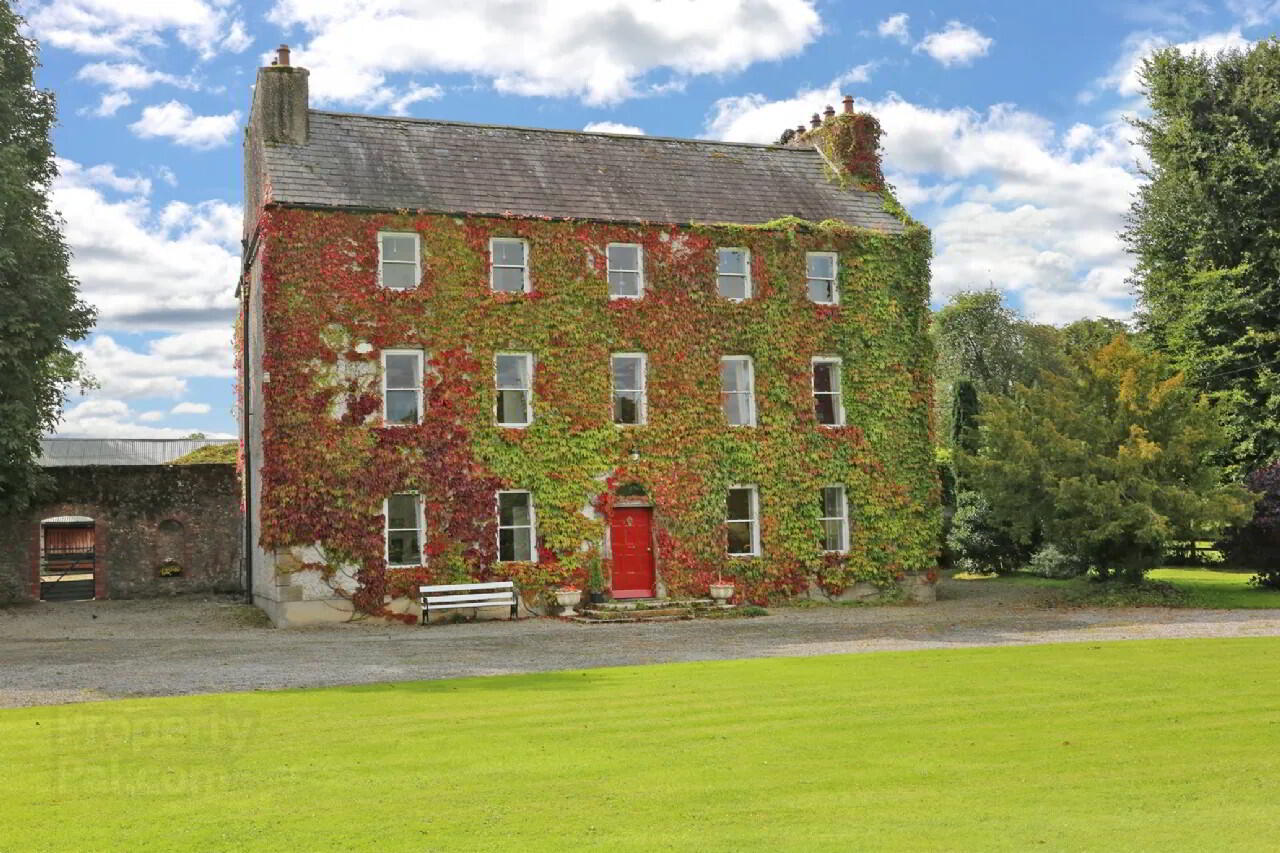


1, Ballintemple House, Cloughjordan,
E53RY95
Property
Sale agreed
5 Bedrooms
2 Bathrooms
Property Overview
Status
Sale Agreed
Bedrooms
5
Bathrooms
2
Property Features
Tenure
Not Provided
Property Financials
Price
Last listed at Asking Price €995,000
Rates
Not Provided*¹
Property Engagement
Views Last 7 Days
24
Views Last 30 Days
142
Views All Time
754

Features
- Services
- Water from private well, mains electricity, oil fired condensing boiler central heating and drainage by septic tank.
- Fibre optic broadband
- Outside
- Courtyard with large stone lofted barn with stables, stone shed with three loose boxes and lean to shed (used as a fuel store), implement shed and open machinery shed.
- Outer yard with four bay slatted shed, three bay slatted shed, two bay slatted shed with bull pen, two bay six pen calving shed and a lofted stone machinery storage shed.
The residence is approached over two sweeping post and railed driveways from the main Cloughjordan road and the Templeharry Road. The house which is centered on the land enjoys a magnificent private setting overlooking the paddocks with mature trees. The house offers extensive accommodation over three floors and has been carefully maintained by its present owners.
The lands consists of a mix of mostly prime pasture lands with mature forestry, together with extensive outbuildings thereon. They have been carefully farmed over the years and are in the highest state of productivity. They have the benefit of extensive road frontage onto two roads which enables easy access to the entire holding. The Ballyfinboy river flows through the property. Biodiversity both in flora and fauna is in abundance with red squirrels, pine martins, otters, foxes, badgers, hares and a large variety of bird life including pheasant, jays and barn owls.
A 0.57ha (1.4 acres) walled garden -150 meters from the house is planted with a wide variety of trees 23 years ago including oak, beech, walnut, hornbeam, larch, western red cedar and Douglas fir.
Outbuildings include three slatted sheds, three bay cattle shed with straw bedding, a bull pen, a meal shed etc. There are mains electricity and water from private well servicing the lands.
This is an outstanding holding well situated 5 km from Cloughjordan (1st Eco Village in Ireland), 5 km from Moneygall (on the M.7), 24 km from the vibrant town of Nenagh, 64 km from Limerick and 150 km from Dublin. Dining Room 6.3m x 4.75m with cast inset mahogany fireplace and pine flooring
Sitting Room 5m x 4.75m with cast inset iron fireplace, over mantle cornices, pine flooring
Wine Cellar 5m x 2.5m with cobble flooring and shelving
Kitchen/Dining Room 4.7m x 4.65m with oak fitted kitchen units, tiled floor, brick fireplace surround with solid fuel stove, and fitted oak cabinets
Sun Lounge/Dining Room/Breakfast Room 4.4m x 2.86m with Indian slate floor, timber vaulted ceiling and access to a walled kitchen garden
Pantry 3m x 2.4m with tiled floor
Utility Room 4.6m x 2.6m with plumbing for washing machine
Internal Hall 2.2m x 1.2m with slate floor
First Return
Office/Library 4.6m x 2.6m with cast iron fireplace and pine flooring
Main Bathroom 4.7m x 2.65m with shower, bath, wc, hand basin, large hot press and pine flooring
First Floor Landing
Bedroom One 5m x 4.75m with cast iron fireplace and pine flooring
Bedroom Two 5.3m x 4.7m with cast iron fireplace and pine flooring
Second Floor Landing
Bedroom Three 4.95m x 4.4m with pine flooring and cast iron fireplace
Bedroom Four 4.95m x 4.1m with built in wardrobe and pine flooring
Bedroom Five 4.8m x 2.65m with pine flooring
Shower Room 4.8m x 2.7m with power shower, bidet, wc, hand basin and T & G flooring
Second First Floor Area
Living Room 5.6m x 4.8m with fireplace, solid fuel stove, pine flooring and vaulted timber ceiling with velux windows
Office 3m x 2.5m
Nenagh (Irish: Aonach Urmhumhan) is a busy commercial town in Tipperary. In 2011 it had a population of 7,995. The town's historic attractions include Nenagh Castle, the Heritage Centre, and the ruined Franciscan abbey. Nenagh is situated on the R445 Regional Road, which links it to the M7. Bus Éireann offer services 24 hours a day to Dublin and Limerick, with JJ Kavanagh offering direct services to both Dublin and Shannon airports. Nenagh railway station is on the Limerick to Ballybrophy line. It is only 37 km from Thurles, which is on the main Dublin/Cork line.


