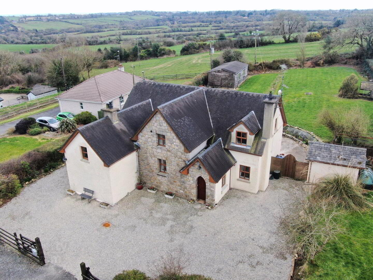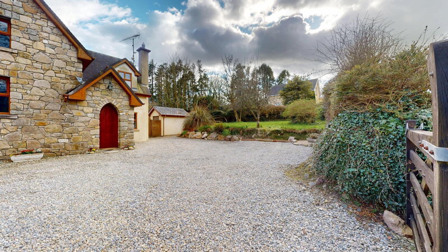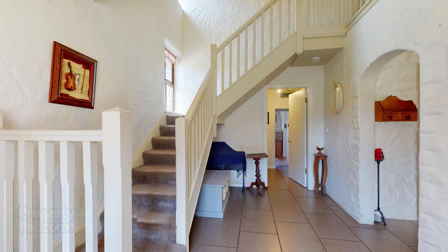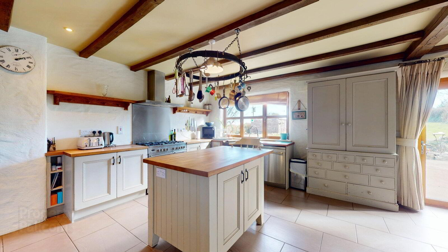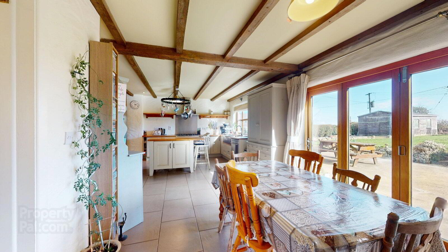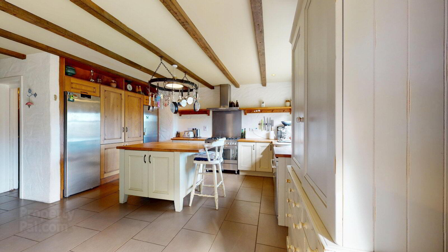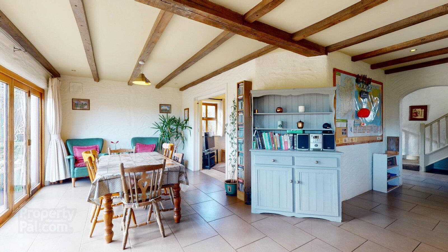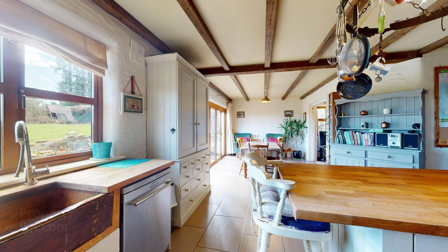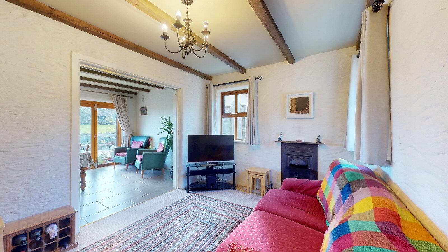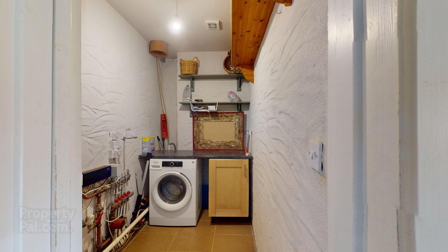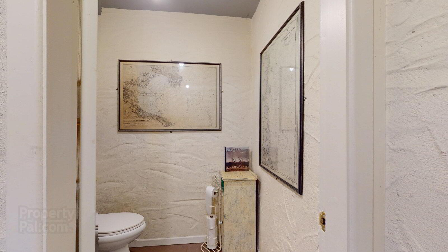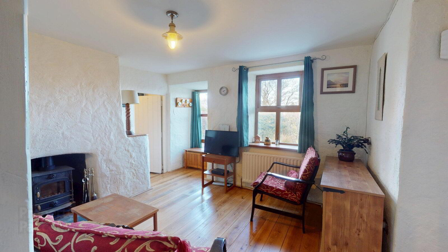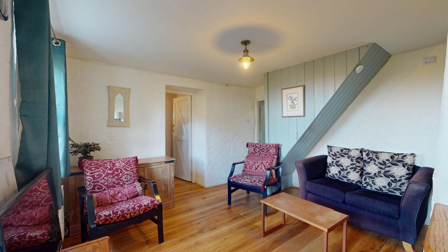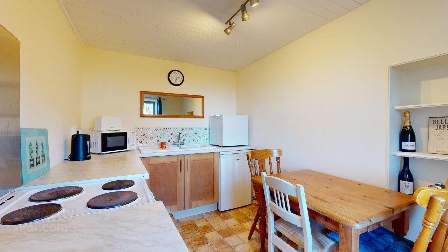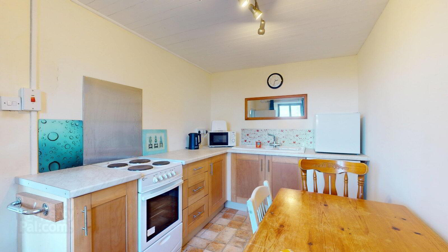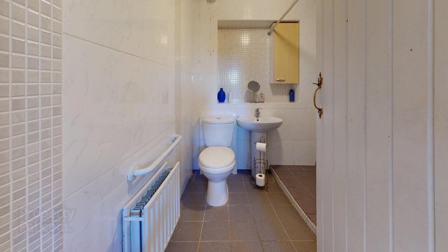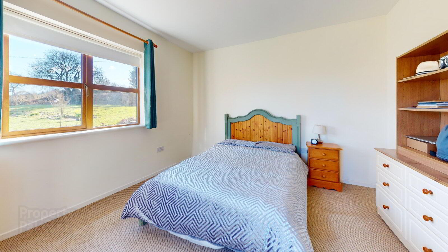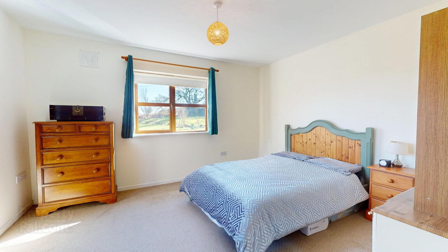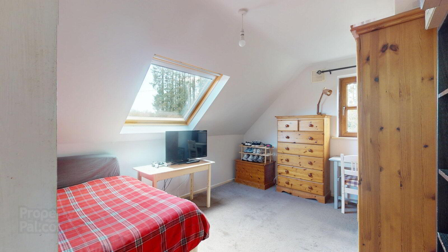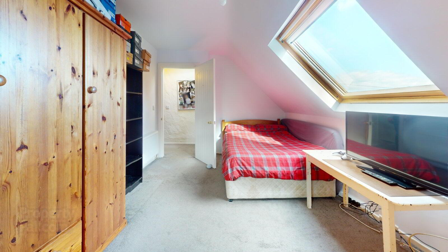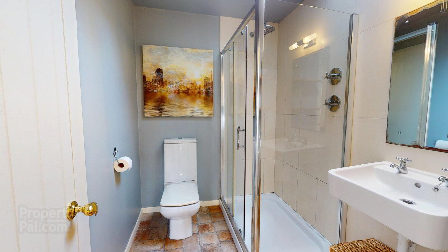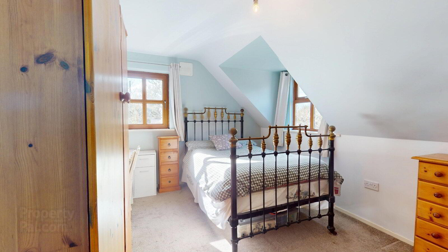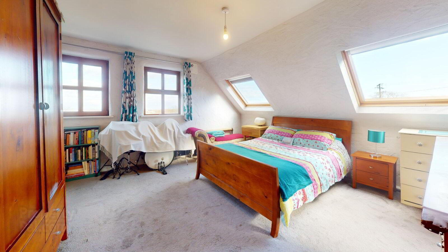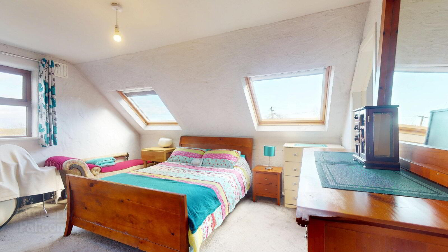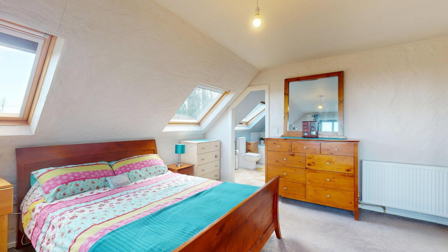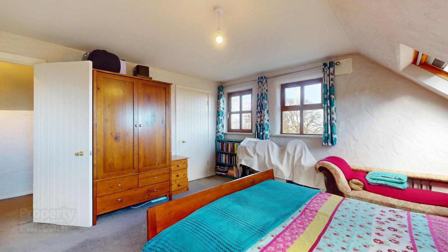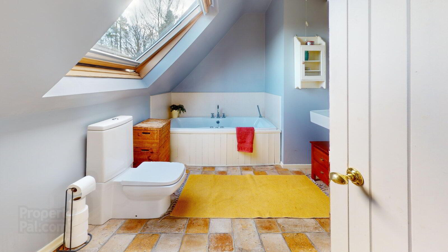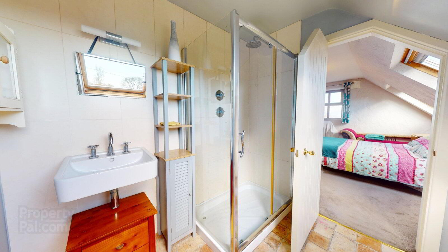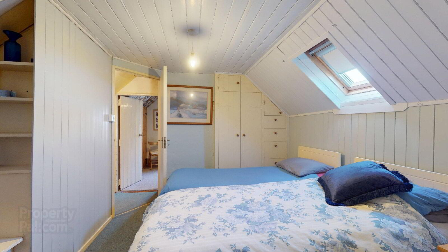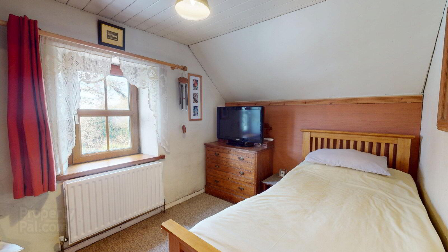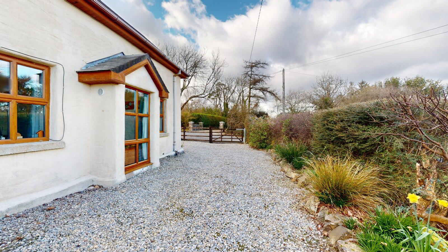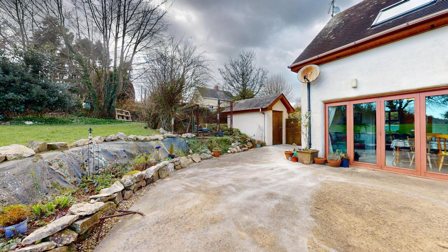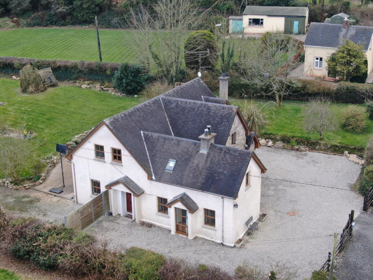Ballindinas
Barntown, Y35H3F6
6 Bed House
Sale agreed
6 Bedrooms
4 Bathrooms
2 Receptions
Property Overview
Status
Sale Agreed
Style
House
Bedrooms
6
Bathrooms
4
Receptions
2
Property Features
Size
241 sq m (2,594 sq ft)
Tenure
Not Provided
Energy Rating

Property Financials
Price
Last listed at Asking Price €545,000
Property Engagement
Views Last 7 Days
43
Views Last 30 Days
291
Views All Time
353
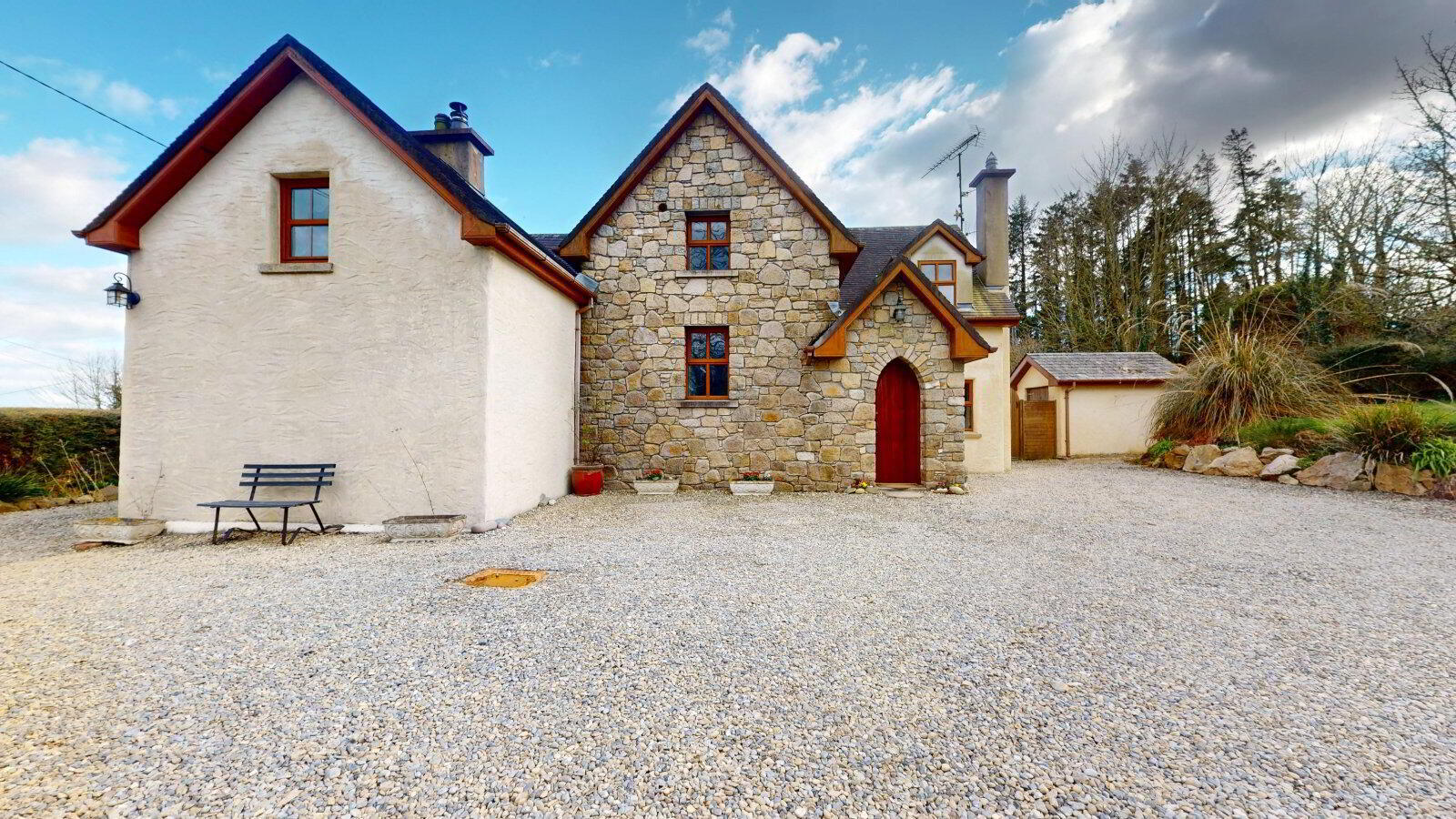 This impressive six bedroomed detached property sits on a generous site with stunning countryside views just 5kms or a 5 minute drive from Wexford Town. This home cleverly combines the charm of a traditional cottage with a more modern yet rustically styled newer build. The original house was tastefully extended in 2008 to provide a very spacious four bedroomed family home with the option of an annexed two-bedroomed self-sufficient space, ideal for accommodating a larger family, extended family, friends, guests or separate rental opportunity.
This impressive six bedroomed detached property sits on a generous site with stunning countryside views just 5kms or a 5 minute drive from Wexford Town. This home cleverly combines the charm of a traditional cottage with a more modern yet rustically styled newer build. The original house was tastefully extended in 2008 to provide a very spacious four bedroomed family home with the option of an annexed two-bedroomed self-sufficient space, ideal for accommodating a larger family, extended family, friends, guests or separate rental opportunity. The property is extremely well located in the popular area of Barntown where the active community centre, church and National primary school are within walking distance of the house, as is the very beautiful Carrigfoyle Lake public amenity.
The Supermarket and Wexford General Hospital are only 3km away with a choice of service stations being even closer.
The house is bright, well laid out and consists of
• a large main entrance hall,
• a smaller side access hall,
• 2 cosy reception rooms, one with a small open fire and the other with a solid fuel stove,
• A downstairs guest toilet,
• A downstairs walk in shower room,
• Large kitchen/dining room,
• Utility room,
• Separate kitchen (cottage),
• Six bedrooms (the Master ensuite bedroom has a Jacuzzi bath, a 90cm shower and a walk-in-wardrobe),
• an upstairs family shower room.
This home boasts a superb, high-quality finish and the airy L-shaped kitchen/dining/reception area has access to a south-facing, large patio to the rear of the property which is accessed through a 12 foot bi-folding door system. The outdoors comes inside.
There is oil fired under floor heating to most of the ground floor and solar panels also provide hot water during the summer months.
Measuring C. 0.57 acres the site has a gravel drive to the front and has ample parking. To the rear of the property there is a large garden and a garden shed. As well as enjoying stunning countryside views the site offers privacy and yet is not isolated.
The property is serviced by its own fresh water well and separate waste treatment system. Access to a community water plan is available.
Early viewing is strongly recommended as rarely does such a well located, well finished home come to the marketplace.
Rooms
Entrance Hall
4.6 x 2.99
Tiled floor.
W.C.
1.82 x 1.45
W.C., w.h.b, tiled.
Bedroom 3
4.76 x 3.06
Carpet to floor.
Utility Room
2.65 x 1.54
Plumbed for washing machine.
Kitchen Dining Room
8.7 x 6.45
Country style solid timber kitchen with excellent amount of storage, Belfast sink, Tiled floor, Bi-folding doors to rear garden.
Living Room
4.26 x 2.98
Feature fireplace, carpet to floor.
Family Room
5.02 x 3.7
Solid fuel stove, timber floor, back stairs to bedrooms.
Back Kitchen
3.61 x 2.35
Fully fitted kitchen, vinyl to floor.
Hall
2.41 x 1.98
Door to side (original front door of cottage), timber floor.
Shower Room
2.09 x 1.98
Walk in shower, w.c., w.h.b., fully tiled.
Bedroom 1
4.2 x 3.56
Carpet to floor.
Upstairs
Landing
7.29 x 6.98
Walk in hotpress.
Bedroom 2
4.4 x 3.12
Carpet to floor.
Shower Room
2.36 x 1.77
Double shower, w.c., w.h.b., fully tiled.
Bedroom 4
4.44 x 4.4
Carpet to floor, walk in wardrobe, door to En-Suite.
En- Suite
2.57 x 2.36
Seperate double shower, Jacuzzi bath, w.c., w.h.b., fully tiled.
Bedroom 5
3.72 x 3.62
Built in wardrobe, carpet to floor.
Bedroom 6
3.24 x 1.94
Built in wardrobe, carpet to floor.
Outside
Gravel drive to front, Large rear garden, Workshop and garden shed.
Services
Own well, Treatment plant, Fibre broadband.

Click here to view the 3D tour
