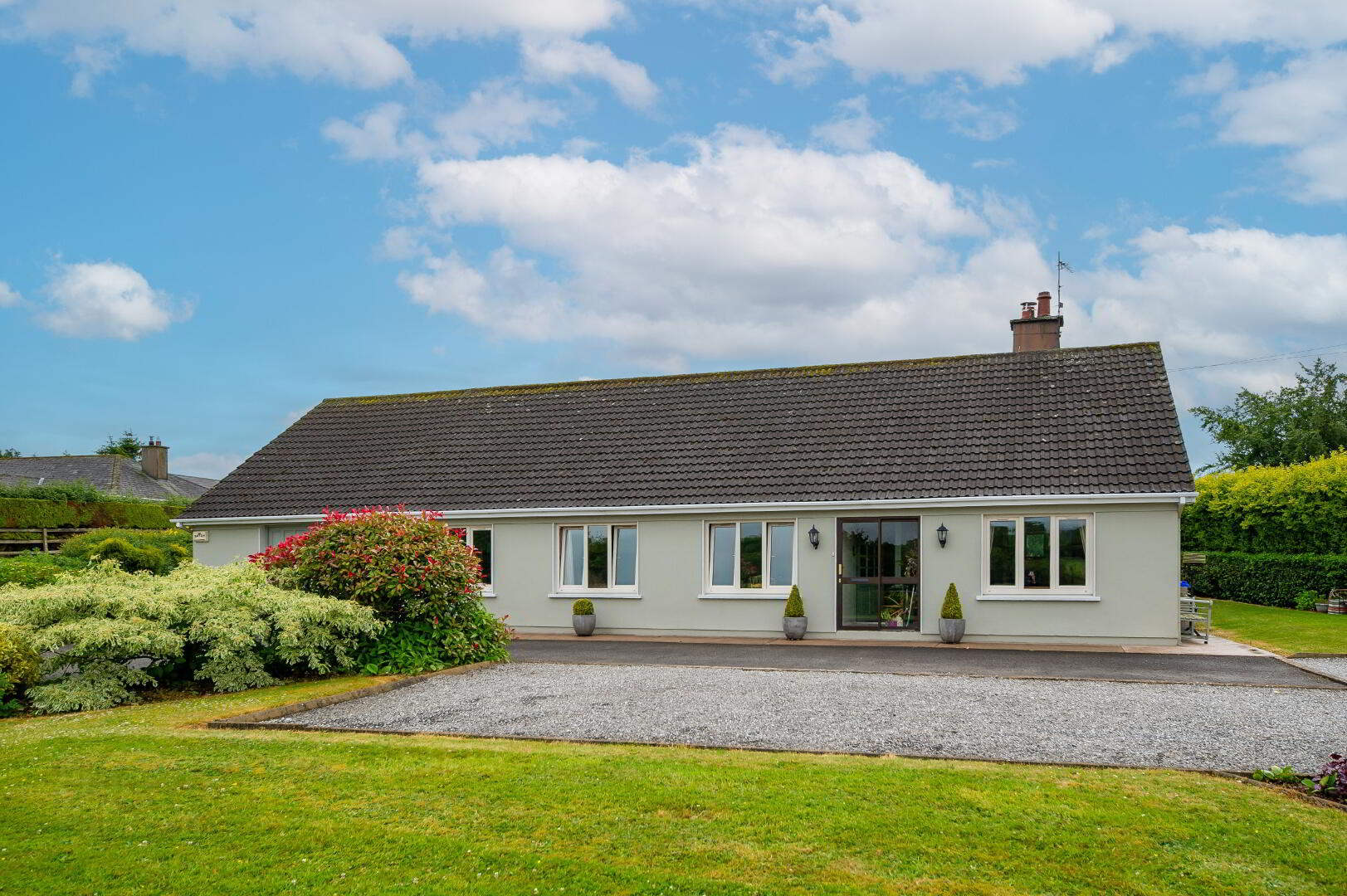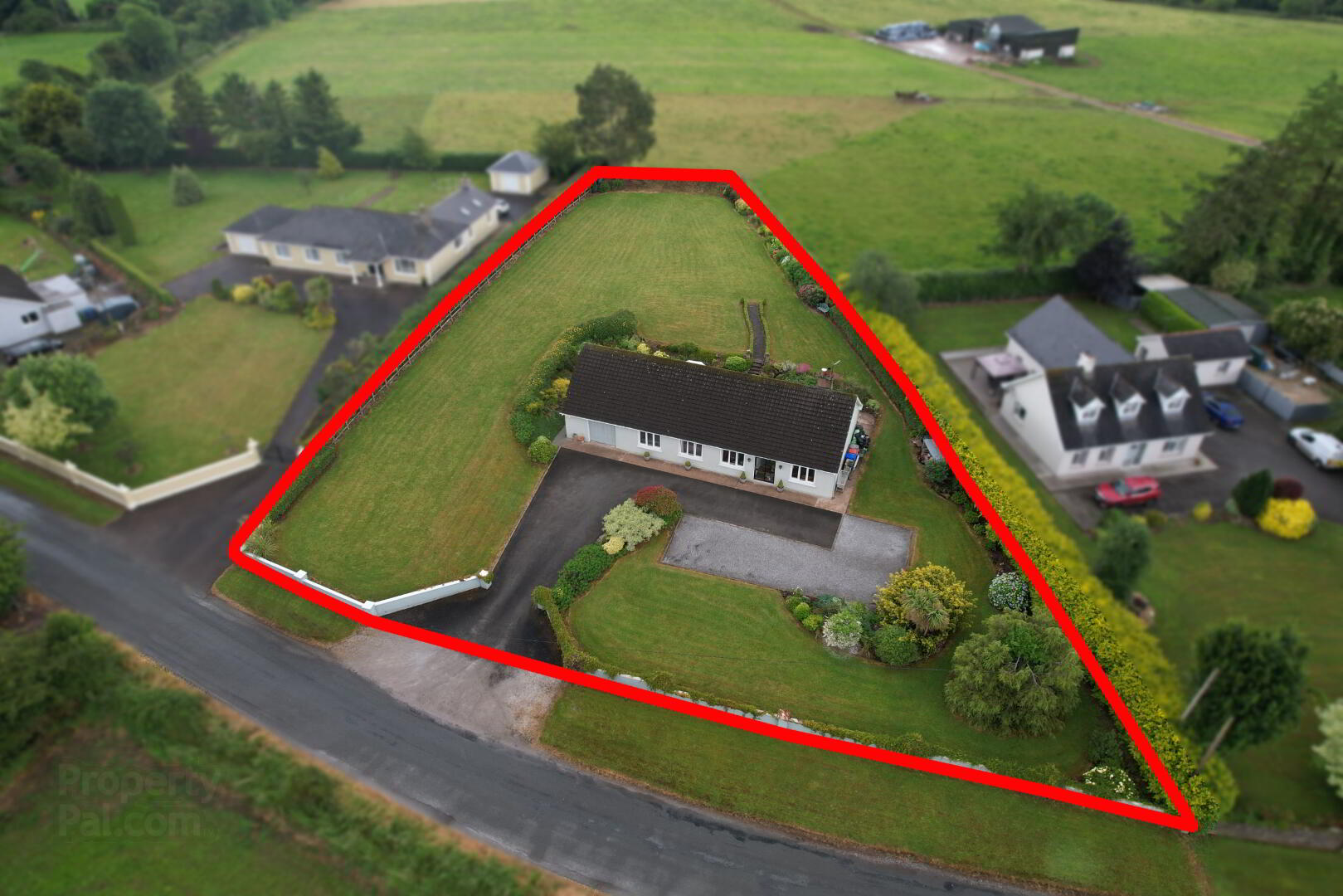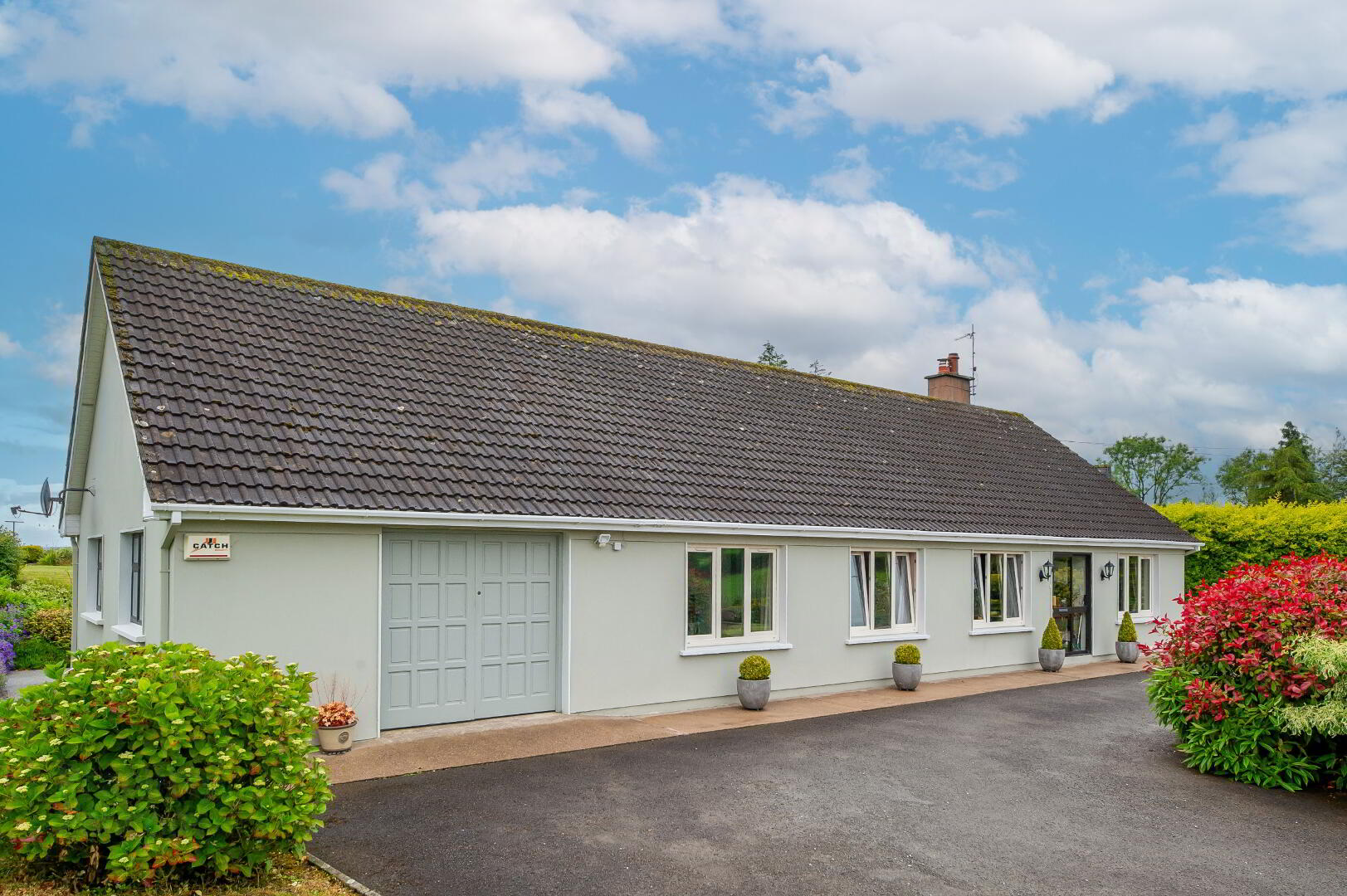


Ballincarriga, Kilworth,
Fermoy, P61DR63
4 Bed Detached Bungalow
Sale agreed
4 Bedrooms
1 Bathroom
2 Receptions
Property Overview
Status
Sale Agreed
Style
Detached Bungalow
Bedrooms
4
Bathrooms
1
Receptions
2
Property Features
Tenure
Not Provided
Energy Rating

Heating
Oil
Property Financials
Price
Last listed at Guide Price €425,000
Rates
Not Provided*¹
Property Engagement
Views Last 7 Days
10
Views Last 30 Days
49
Views All Time
713

FOR SALE
Ballincarriga, Kilworth, Co Cork P61 DR63
Paul O’Driscoll Auctioneer, Valuer and Property Consultant is delighted to offer for sale this lovely 4-bedroom detached bungalow with spacious gardens front and rear and double driveway.
This well laid out property occupies an expansive site of ¾ of acre surrounded with mature gardens, BBQ area, patio and domestic garage. This beautiful home is in a turnkey condition and is bright and spacious with good living accommodation. The house extends to (1600 sq. ft) including the garage.
Situated only a 10min walk from Kilworth Village. 2min drive to Exit 14 motorway (Moorepark roundabout) and 30 min drive to Cork City.
This residence is being offered for sale with the benefit of full planning permission to convert the attic to accommodate 3 bedrooms, 1 ensuite and convert the garage to accommodate kitchen/living room, bedroom and bathroom giving an additional living space of approx. 1100 sq. ft.
Viewing comes highly recommended.
ACCOMMODATION
Entrance porch
Sliding patio door to entrance hall. Tiled flooring.
Entrance hall: 5ft 6 x 10ft
Solid teak entrance door with side glass panel. Laminate timber flooring.
Dodo rail and cornicing. Access to the attic. Radiator.
Living room: 14ft 6 x 10ft 9
Laminate timber flooring. Featured open fireplace with tiled insert. Cornicing.
Large window overlooking front garden. Radiator.
Family room: 15ft 8 x 11ft 4
Tiled flooring. Large window. Cornicing. Fitted solid fuel stove. Radiator. Archway to kitchen.
Kitchen: 11ft 8 x 11ft 4
Fully fitted kitchen with wall and floor units. Stainless steel sink with hot and cold.
Plumbed for dishwasher. Built in extractor fan. Recessed lighting. Radiator.
Tiled flooring and tiled splashback. Window. Door to rear hall.
Rear Hall 9ft 1 x 4ft 11
Plumbed for utilities. Door to rear garden and patio area. Tiled flooring.
Bedroom 1: 10ft 9 x 10ft 4
Carpet. Window. Radiator.
Bedroom 2: 10ft x 10ft 9
Laminate flooring. Window. Radiator. Built in over bed wardrobes.
Bedroom 3: 10ft 9 x 9ft 11
Laminate timber flooring. Radiator. Window. Walk in wardrobe (4ft 10 x 3ft 5)
Bedroom 4: 11ft 4 x 9ft 1
Carpet. Window. Radiator.
Bathroom: 11ft 4 x 5ft 3
Fully tiled wall and floors. Toilet and vanity unit with mixer tap. Mirrow with light.
Walk in shower unit with pump shower. Window. Towel radiator.
Garage 26ft 1 x 14ft 4
Large garage with double doors to driveway and rear door to the garden. 2 windows.
Plumbed for utilities.
OUTSIDE:
Entrance piers and walls. Tarmac driveway. Landscaped mature gardens.
The site is slightly elevated to the rear giving superb views of the surrounding countryside.
Patio area to the rear. Steps up to the rear garden.
SERVICES
Mains water
Septic Tank.
Oil fired central heating.
Fitted security alarm system. Not connected.
FEATURES
Modern quality-built family residence.
Spacious and bright accommodation.
PVC windows and doors.
Finished to the highest of standards.
BER C3
VIEWINGS
Viewing of this residence comes highly recommended and is strictly by prior appointment. Please contact Paul O’Driscoll to arrange a viewing.
BER Details
BER Rating: C3
BER No.: 117540872
Energy Performance Indicator: 221.18 kWh/m²/yr




