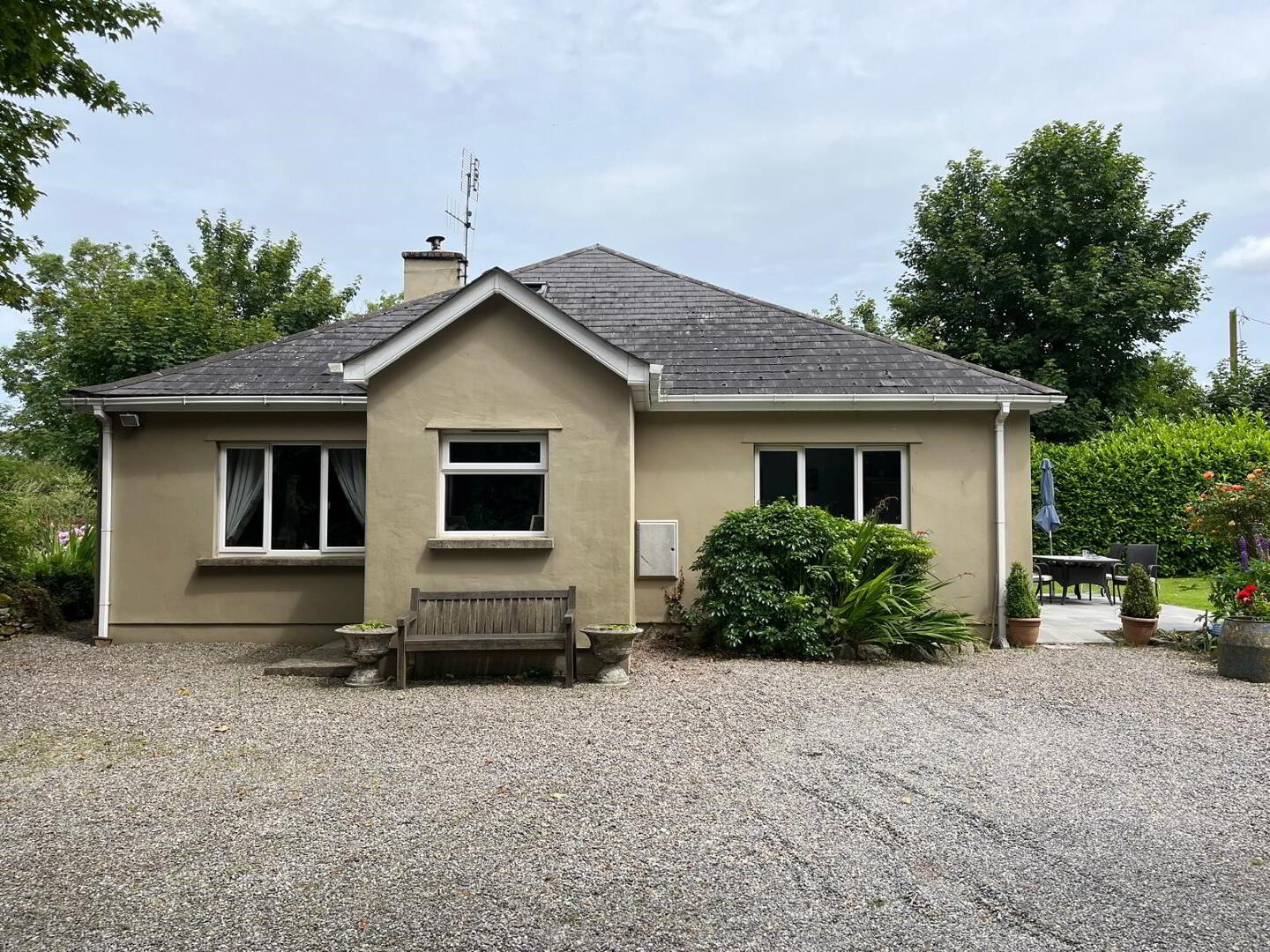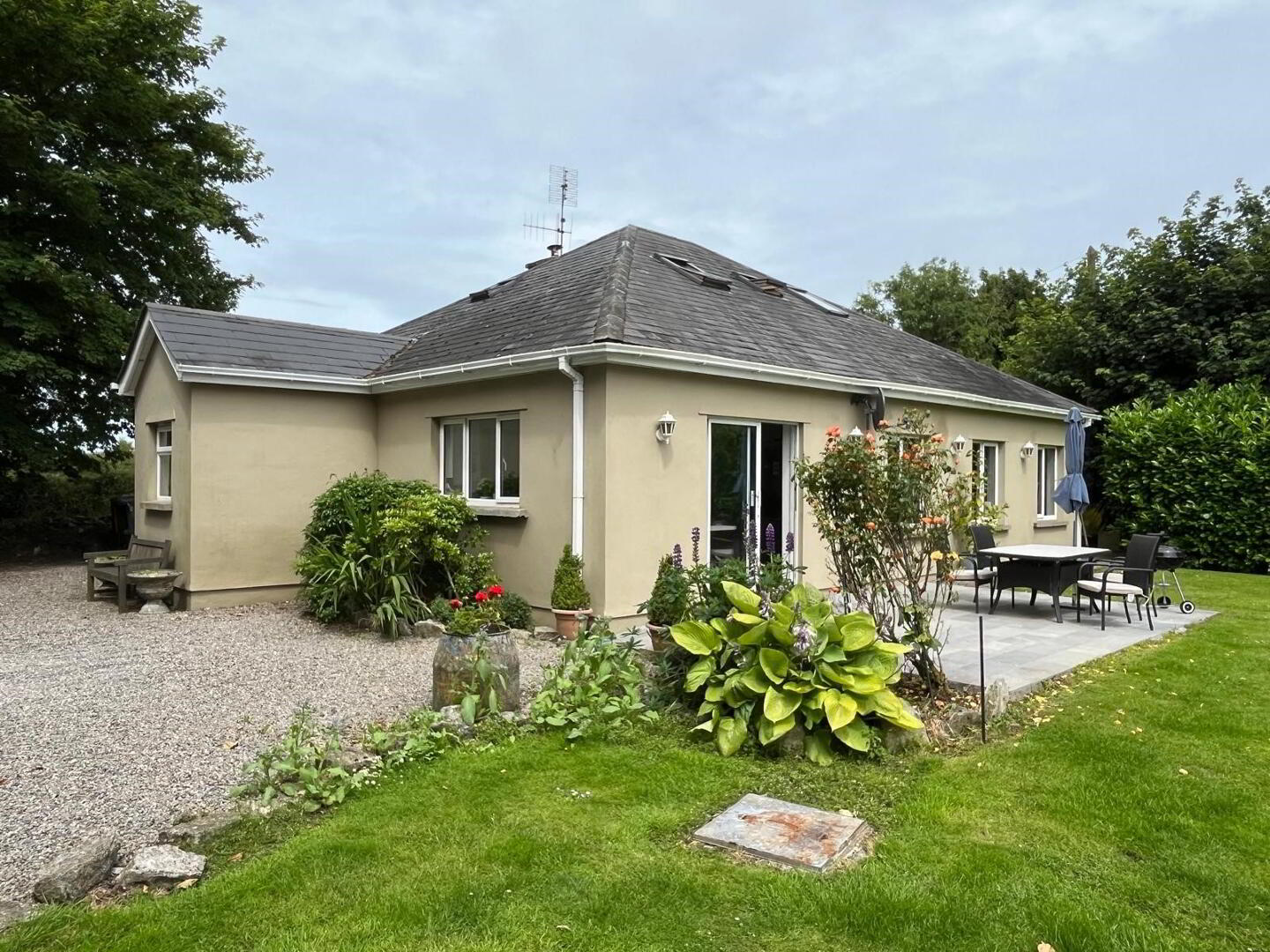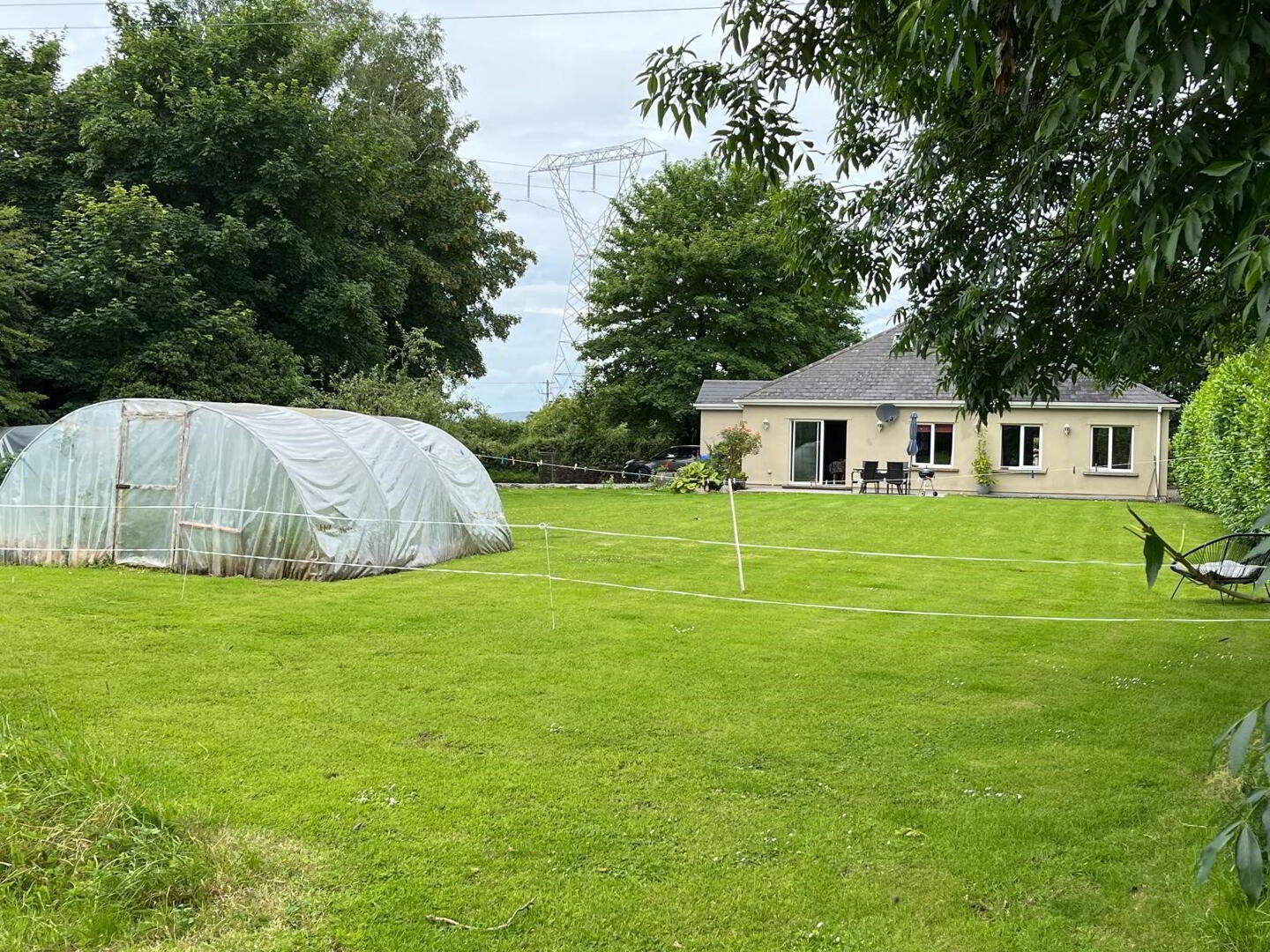


Ballinaraha Glanworth,
Glanworth, P51DW97
3 Bed Detached House
POA
3 Bedrooms
2 Bathrooms
2 Receptions
Key Information
Status | For sale |
Style | Detached House |
Bedrooms | 3 |
Bathrooms | 2 |
Receptions | 2 |
Tenure | Not Provided |
BER Rating |  |
Heating | Oil |
Price | POA |
Rates | Not Provided*¹ |

FOR SALE
Ballinaraha, Glanworth, Co Cork P51 DW97
Paul O’Driscoll Auctioneer, Valuer and Property Consultant is delighted to offer for sale this lovely 3-bedroom detached residence. The property is in excellent condition throughout in a beautiful rural setting only minutes’ drive from Glanworth and Ballyhooly villages.
The property has good spacious living accommodation with 3 spacious bedrooms and bathroom extending to 164.84 sq metres (approx. 1770 sq. ft)
The property stands on approximately one acre with a southerly aspect. Patio area to the rear of the kitchen. The entire site is very secluded and private with natural stone wall on the roadside with cut stone entrance piers and wrought iron gate. Open driveway to the other entrance with timber gates.
Situated only a 15 mins drive from Fermoy and the M8 Motorway and 25 mins drive from Mallow.
Viewing of this well-appointed residence comes highly recommended.
ACCOMMODATION
Entrance hall: 15ft x 7ft 2
Panel PVC entrance door with glass panel insert. Solid timber flooring. Radiator.
Built in hall closet. 2 windows.
Sitting room: 12ft 8 x 16ft 5
Timber flooring. 2 windows. Radiator. Featured stone fireplace with built in wood burning stove and over mantle.
Kitchen: 15ft x 13ft 1
Fully fitted kitchen with wall and floor units. Stainless steel sink with hot and cold.
Plumbed for washing machine and dishwasher. Built in hob and oven. Recessed lighting. Radiator. Tiled flooring and tiled splashback. Window. Sliding patio door onto patio and garden.
Bedroom 1: 14ft 1 x 7ft 10
Carpet. Window. Radiator.
Ensuite:
Toilet, wash hand basin and walk in shower unit.
Bedroom 2: 10ft 5 x 16ft 1
Carpet. 2 windows. 2 Radiators. Built in wardrobe.
Bedroom 3: 13ft 1 x 6ft 5
Carpet. Window. Radiator.
Bathroom: 7ft 8 x 7ft 6
Fully tiled walls and floors. Toilet and vanity unit with mixer tap. Window. Radiator.
Walk in shower unit with pump shower.
Central Lobby 14ft 8 x 10ft 4
Tiled flooring. 2 windows. Radiator. Stairs to upper floor.
The upper floors consist of 3 rooms presently being used as 1 bedroom, 1 office and bathroom. This area was converted but does not comply with building regulations therefore can only be used for storage.
Stairs and landing carpeted. Radiator. 1 Velux window.
Room 1: 9ft 7 x 17ft 2
Carpet. Radiator. 2 Velux window. Built in storage unit.
Room 2: 17ft 2 x 8ft 4
Carpet. Radiator. 1 Velux window.
Room 3: 9ft 10 x 5ft 7
This room incorporates toilet, wash hand basin and bath. Velux window. Radiator.
Vinyl floor covering. Walk in fully tiled shower unit with pump shower.
OUTSIDE:
There is also a detached stable block consisting of 2 stables and a tack room/storage room.
This building is of cavity wall construction with a concrete insulated floor and apex pitched slate roof. The building was constructed with the view to converting if one so wishes to accommodation. Concrete apron to the front.
Approximately one third of the land is laid out in lawn and gardens with chipped driveway.
Remainder is in a paddock ideally suitable for vegetable growing or hobby farming.
There are 2 poly tunnels on the property. Large mature trees on the boundary giving privacy to the residence.
SERVICES
Mains water
Septic Tank.
Oil fired central heating.
FEATURES
BER C1
Spacious family home
Landscaped mature gardens.
Excellent condition throughout
Short commuting distance from Fermoy Town and the M8 Motorway.
BER Details
BER Rating: C1
BER No.: 117564781
Energy Performance Indicator: 154.72 kWh/m²/yr




