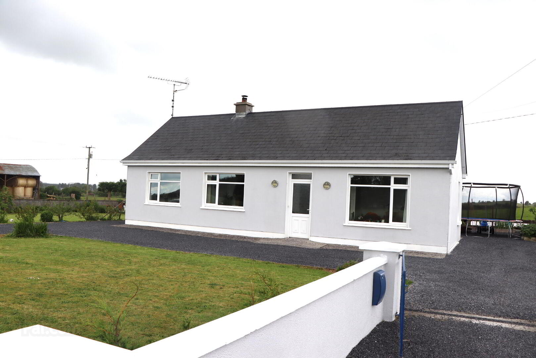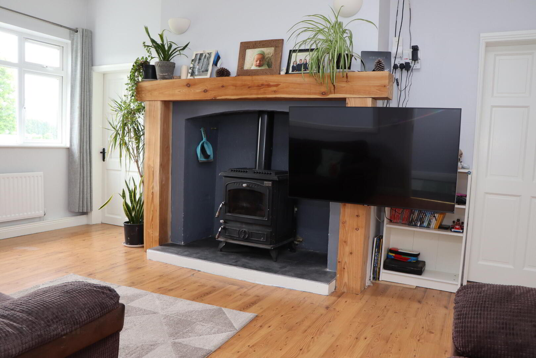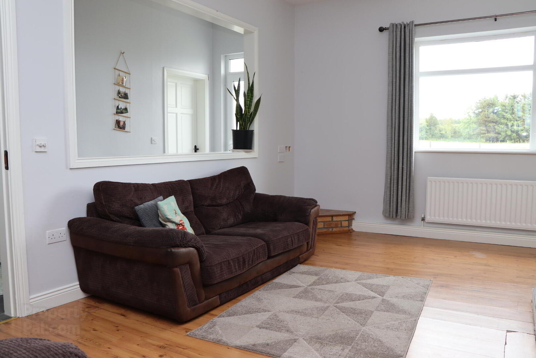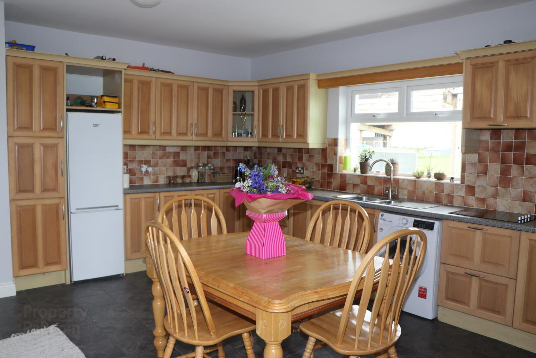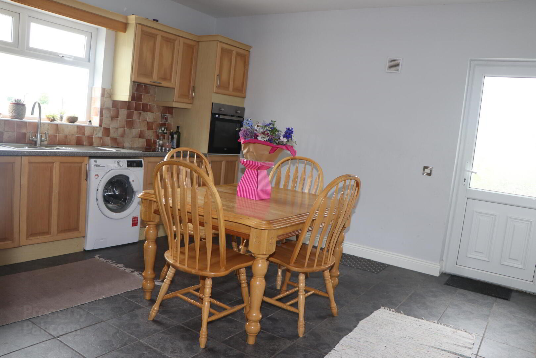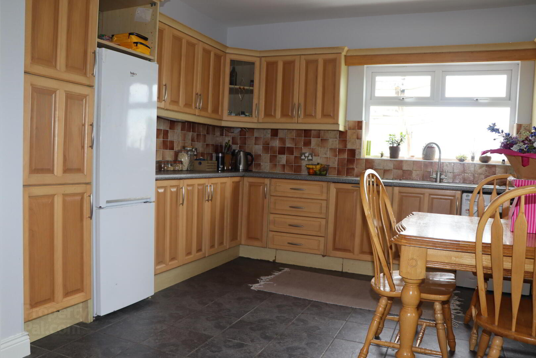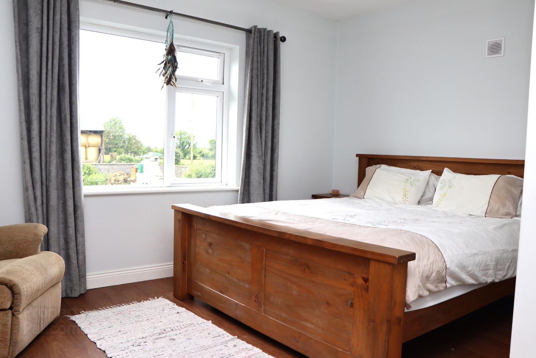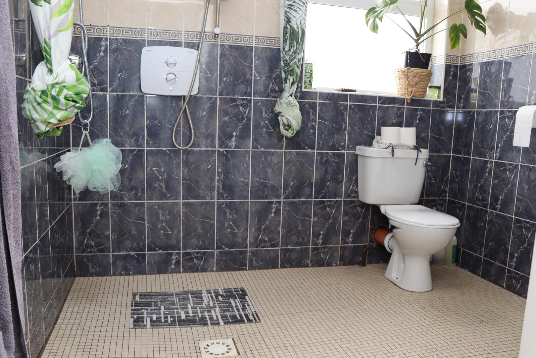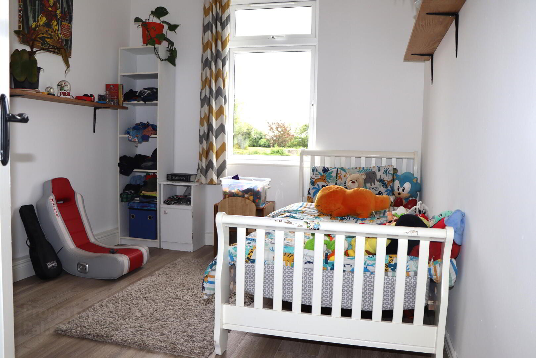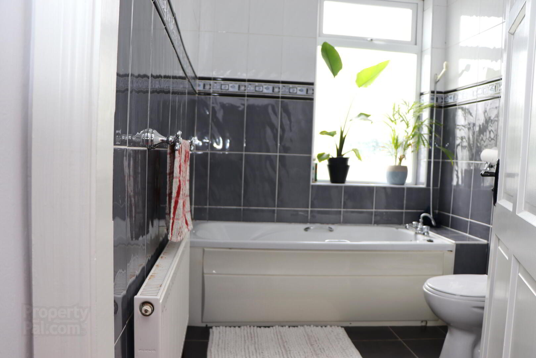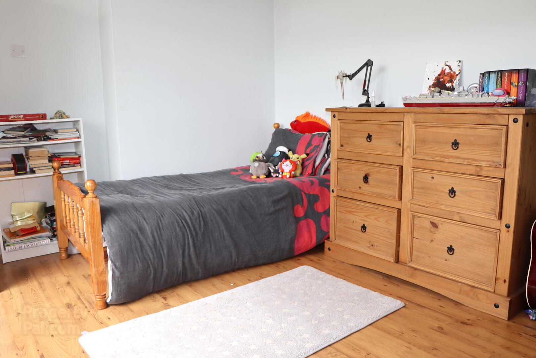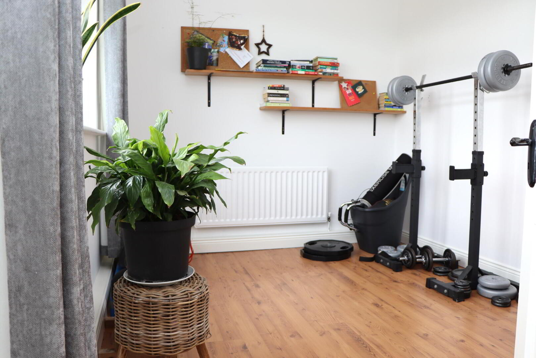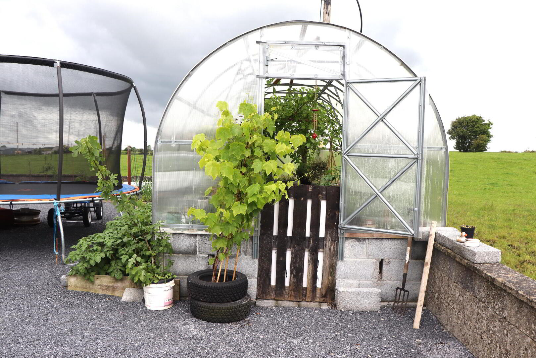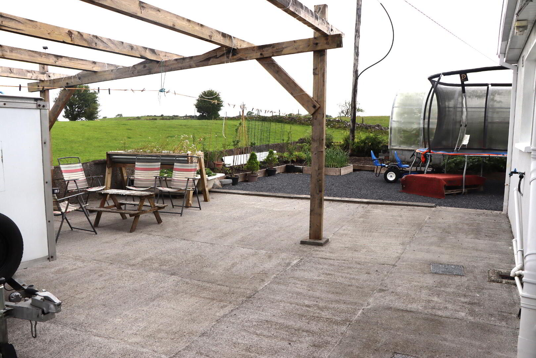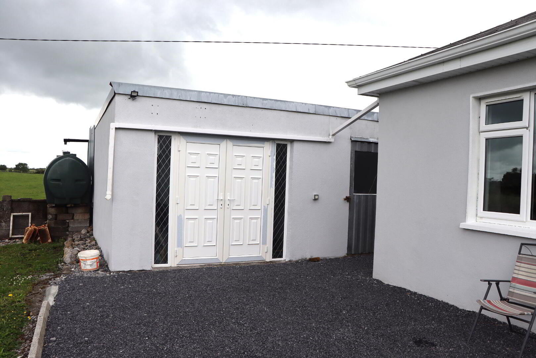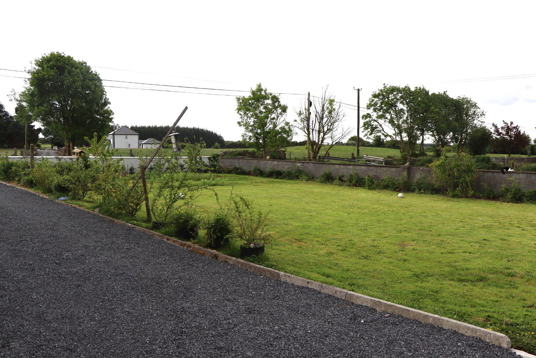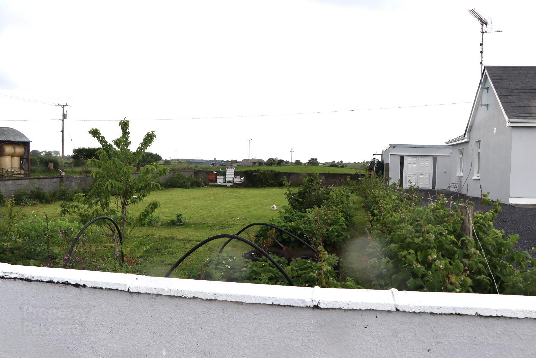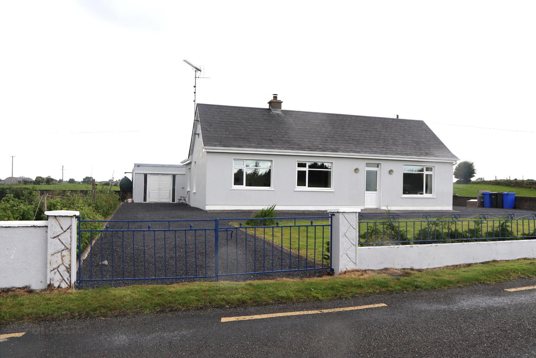Ballinamona
Menlough, Ballinasloe
4 Bed Bungalow
Asking Price €285,000
4 Bedrooms
2 Bathrooms
1 Reception
Property Overview
Status
For Sale
Style
Bungalow
Bedrooms
4
Bathrooms
2
Receptions
1
Property Features
Size
123.3 sq m (1,327 sq ft)
Tenure
Not Provided
Energy Rating

Property Financials
Price
Asking Price €285,000
Stamp Duty
€2,850*²
Property Engagement
Views Last 7 Days
41
Views Last 30 Days
203
Views All Time
2,582
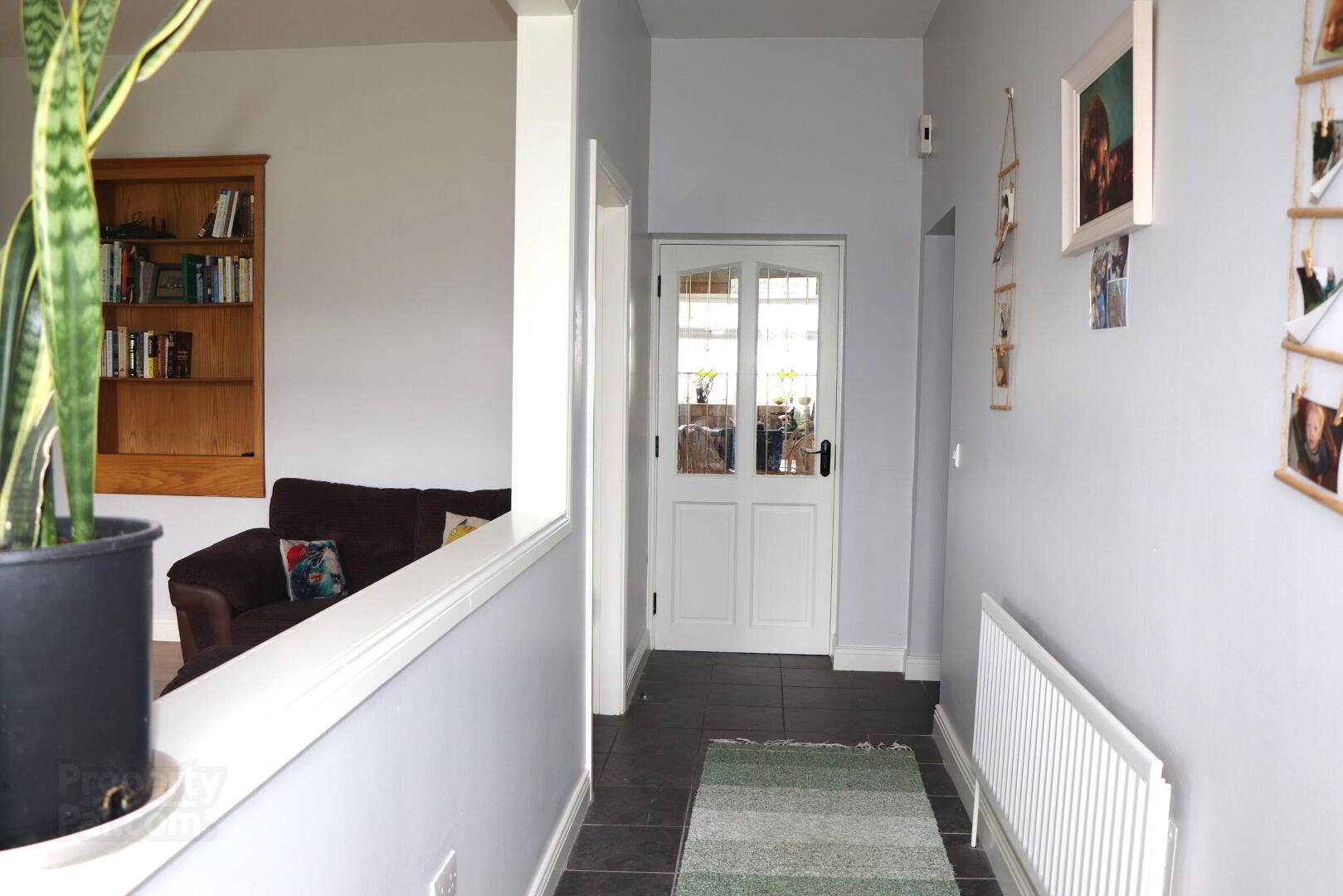
Located just 16 km from Athenry, 8Km from Monivea, this 4-bedroom detached home C. 123.31SqM (1327 SqFt) with a D2 Energy Rating and constructed in 1955 offers a perfect blend of comfort and functionality. From the moment you walk through the front door, you'll be greeted by an abundance of natural daylight. A large cut-out into the sitting room enhances the home's open and inviting feel.
The spacious sitting room features a beautiful solid wooden surround and a solid fuel stove, which efficiently heats the radiators and water, helping to reduce electricity costs. On either side of the sitting room, you'll find two of the home's bedrooms. Further down the hall, there is another large bedroom at the front of the house and the main bathroom.
A glass door leads into the kitchen, which also has a side door opening to the garden. Off the kitchen is the main bedroom, complete with a large walk-in shower room.
Additionally, the attic, accessible via a Stira staircase, is floored for extra storage.
The property features a poly-tunnel for growing your own vegetables, offering the opportunity to enjoy home-grown produce. A shaded area and pergola at the rear of the house provide a perfect spot to relax in the evenings. The well-maintained garden is adorned with beautiful apple, berry, and orange trees, adding to the home's charm.
This property is ideal for families, with a local primary school just 1 km down the road and a school bus available to the nearest post-primary school in Castleblakney. Mountbellew Secondary school is only a 13 min drive.
For dining out and relaxation, Screens Restaurant and Bar is just a 5 minute drive away.
There are some beautiful walks through the bog nearby so you can relax in the evenings.
We have no doubt this will be snatched up quickly, so make your appointment today.
Entrance Hall 5.77m (18'11") x 1.26m (4'2")
Floor Tiling
Family Room5.63m (18'6") x 3.84m (12'7")
Solid Fuel Stove With Wooden Surround, Laminate Flooring
Kitchen 4.33m (14'2") x 4.83m (15'10")
Fitted kitchen, Tiled Splash Back Area, Stainless Steel Sink, Integrated Dishwasher, Fridge/Freezer, Oven, Hob, Extractor Fan, Back Door Leading to Back Garden.
Bedroom 1 4.21m (13'10") x 4.31m (14'2")
Lino Flooring
En - Suite 2.37m (7'9") x 2m (6'7")
Shower Room, W.C., W.H.B., Electric Shower, Extractor Fan.
Bedroom 2 2.74m (9'0") x 2.18m (7'2")
Laminate Flooring
Bedroom 3 3.7m (12'2") x 2.72m (8'11")
Laminate Flooring
Bedroom 4 3.97m (13'0") x 3.58m (11'9")
Laminate Flooring
Bathroom 1.91m (6'3") x 1.83m (6'0")
W.C., W.H.B., Light Fitting, Bath, Wall Tiling, Floor Tiling.

