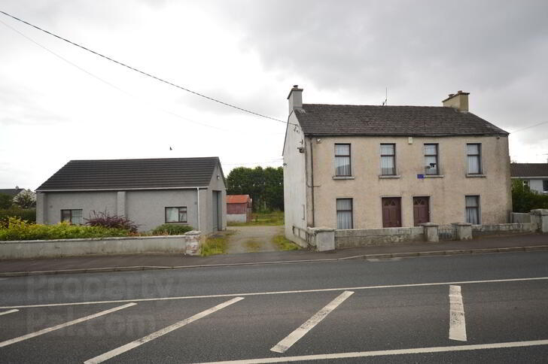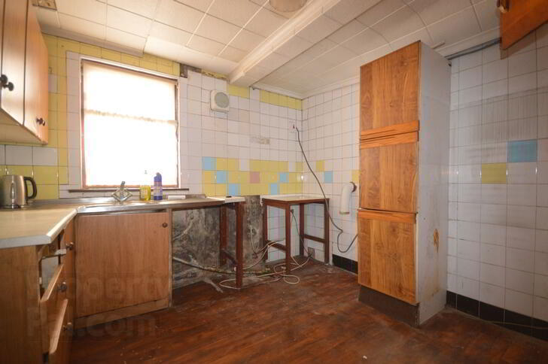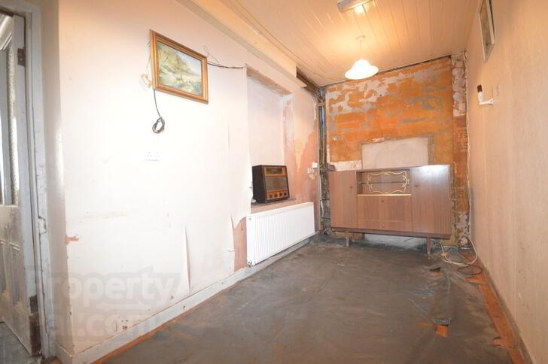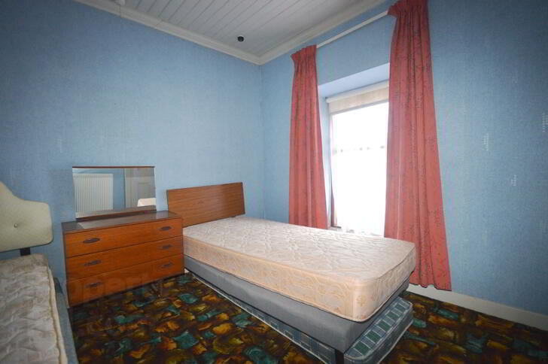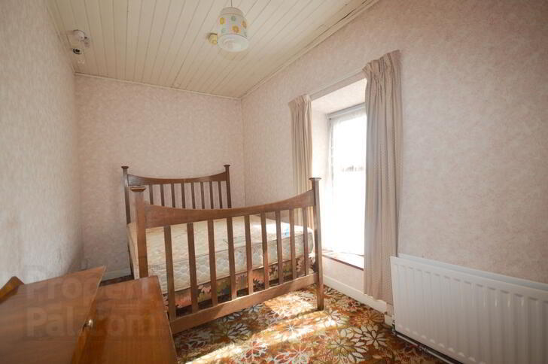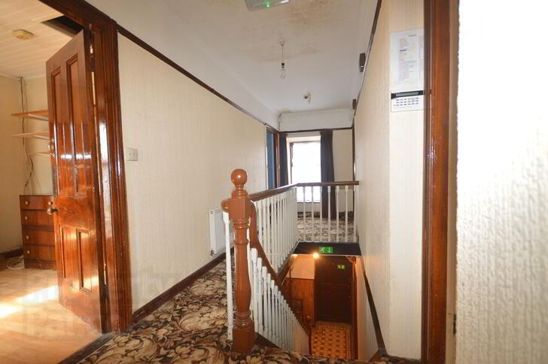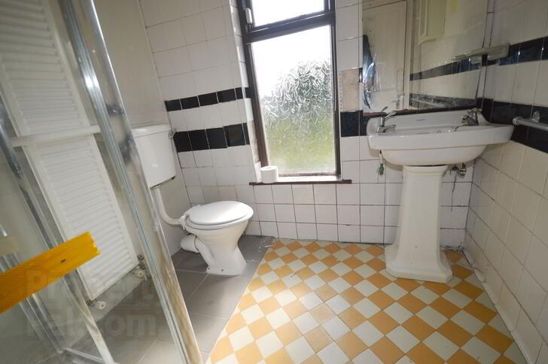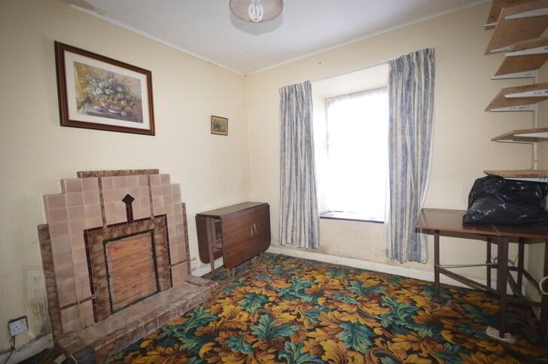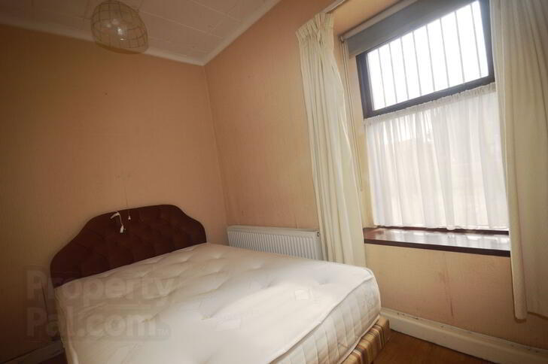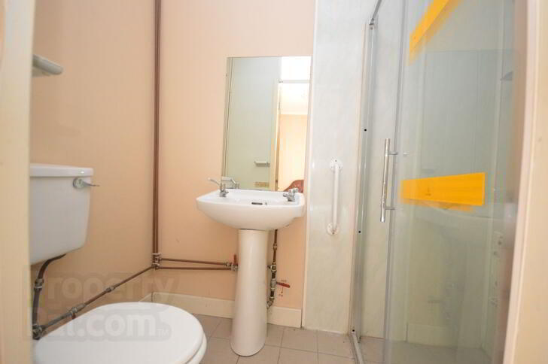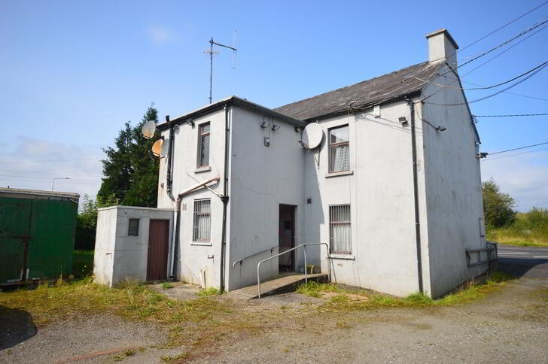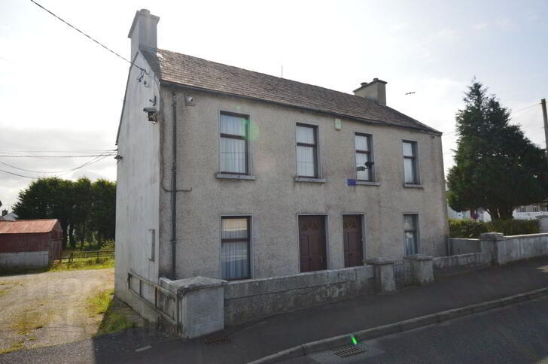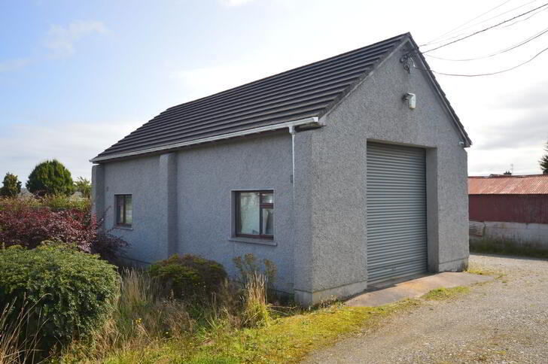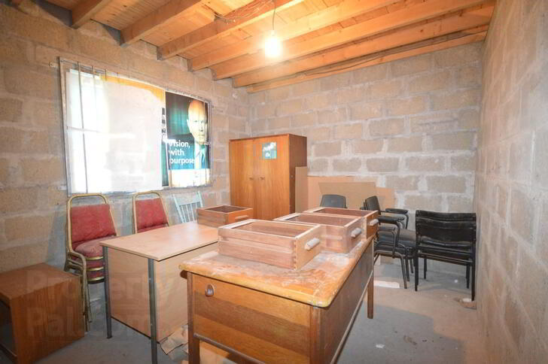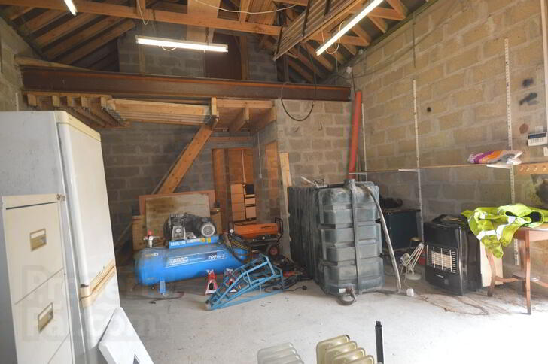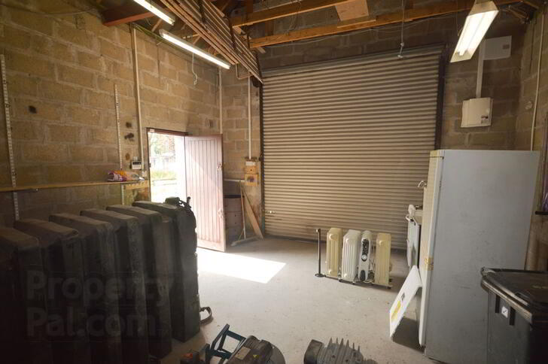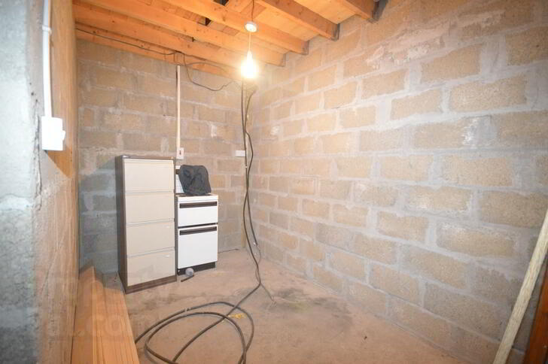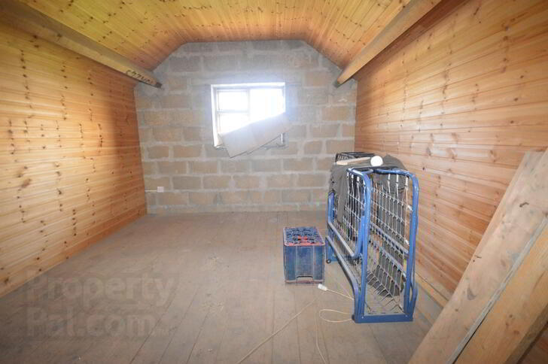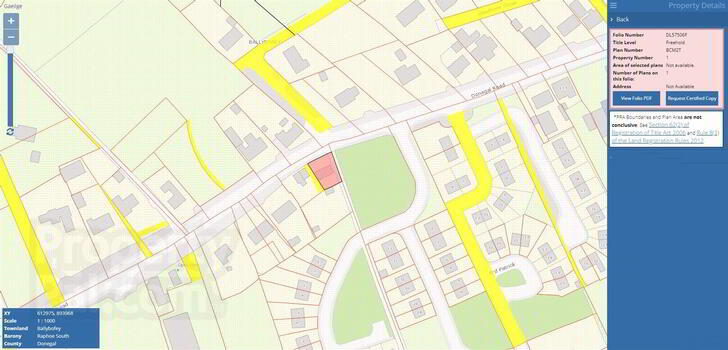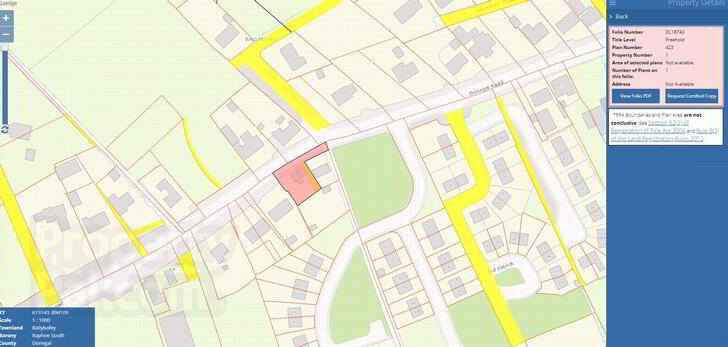Ballinamona
Donegal Road, Ballybofey, Donegal, F93R793
5 Bed Detached House
Price €195,000
5 Bedrooms
2 Bathrooms
Property Overview
Status
For Sale
Style
Detached House
Bedrooms
5
Bathrooms
2
Property Features
Tenure
Not Provided
Property Financials
Price
€195,000
Stamp Duty
€1,950*²
Property Engagement
Views Last 7 Days
39
Views Last 30 Days
224
Views All Time
5,963
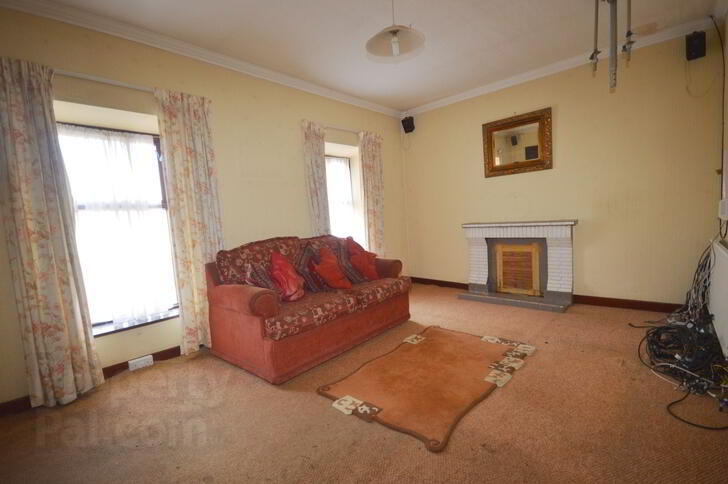 For sale by private treaty this detached 2 storey property occupying a plot of approx. 0.22 acres located at the edge of Ballybofey. The property, with road frontage of approx. 36 metres, is located within the town boundary and zoned as Established Development in the County Development plan. The dwelling, measuring approx. 122 sq. metres/1317 sq ft., is divided into a 4 bedroom home and an additional 1 bedroom ground floor apartment with individual entrance doors. The main house comprises of Entrance Hall, Sitting Room, Kitchen and Dining Room on ground floor with a Sitting room/4th bedroom, 3 Bedrooms, Bathroom and separate WC on the first floor. The apartment comprises of Kitchen/Living Room, Bedroom and Shower Room. In addition, there is a detached partially lofted garage, on which work had commenced to include a 1 Bedroom Apartment. While in need of renovation and modernisation this property offers great potential. Enquiries welcome.
For sale by private treaty this detached 2 storey property occupying a plot of approx. 0.22 acres located at the edge of Ballybofey. The property, with road frontage of approx. 36 metres, is located within the town boundary and zoned as Established Development in the County Development plan. The dwelling, measuring approx. 122 sq. metres/1317 sq ft., is divided into a 4 bedroom home and an additional 1 bedroom ground floor apartment with individual entrance doors. The main house comprises of Entrance Hall, Sitting Room, Kitchen and Dining Room on ground floor with a Sitting room/4th bedroom, 3 Bedrooms, Bathroom and separate WC on the first floor. The apartment comprises of Kitchen/Living Room, Bedroom and Shower Room. In addition, there is a detached partially lofted garage, on which work had commenced to include a 1 Bedroom Apartment. While in need of renovation and modernisation this property offers great potential. Enquiries welcome.Accommodation
Main House: Entrance Hall, Sitting room, Kitchen, Dining room, 4 Bedrooms, Bathroom and separate WCApartment: Sitting Room, Bedroom and Shower Room
Detached Garage
Ground Floor
- Entrance Hall
- Tiled floor.
Size: 1.5m wide - Sitting Room
- Window to front,
Open fire,
Radiator.
Size: 3.3m x 2.95m - Kitchen
- Window to rear,
Back door.
Size: 3.2m x 2.6m - Dining Room
- Open fire (currently closed off),
Radiator.
Size: 4.4m x 2.1m - Living Room
- Window to front,
Open fire,
Wash Hand Basin,
Radiator
Size: 3.2m x 2.66m - Bedroom
- Window to rear,
Radiator.
Size: 2.8m x 2.1m - Shower Room
- White WHB & WC,
Electric shower,
Tiled floor.
Size: 2.0m x 1.2m
First Floor
- Bedroom 1/Sitting Room
- 2 windows to front,
Open fire,
2 radiators.
Size: 4.5m x 3.2m - Bedroom 2
- Window to front,
Radiator.
Size: 3.2m x 2.7m - Bedroom 3
- Window to rear,
Radiator.
Size: 4.0m x 2.1m - Bedroom 4
- Window to rear,
Radiator.
Size: 2.8m x 2.1m - Bathroom
- Window to rear,
White WHB & WC
Electric shower,
Radiator.
Size: 2.0m x 2.0m - WC
- White WC
Window.
Size: 2.0m x 0.91m - Garage
- Lofted,
Concrete floor,
Electric roller shutter door,
Partially converted into living accommodation.
Size: 7.0m x 5.2m - Garage - Ground Floor - Kitchen
Size: 3.5m x 2.0m- Garage - Ground Floor - Bedroom 1
Size: 3.5m x 3.2m- Garage - Ground Floor - Shower Room
Size: 1.6m x 1.2m- Garage - First Floor - Bedroom 2
Size: 4.0m x 3.0m

