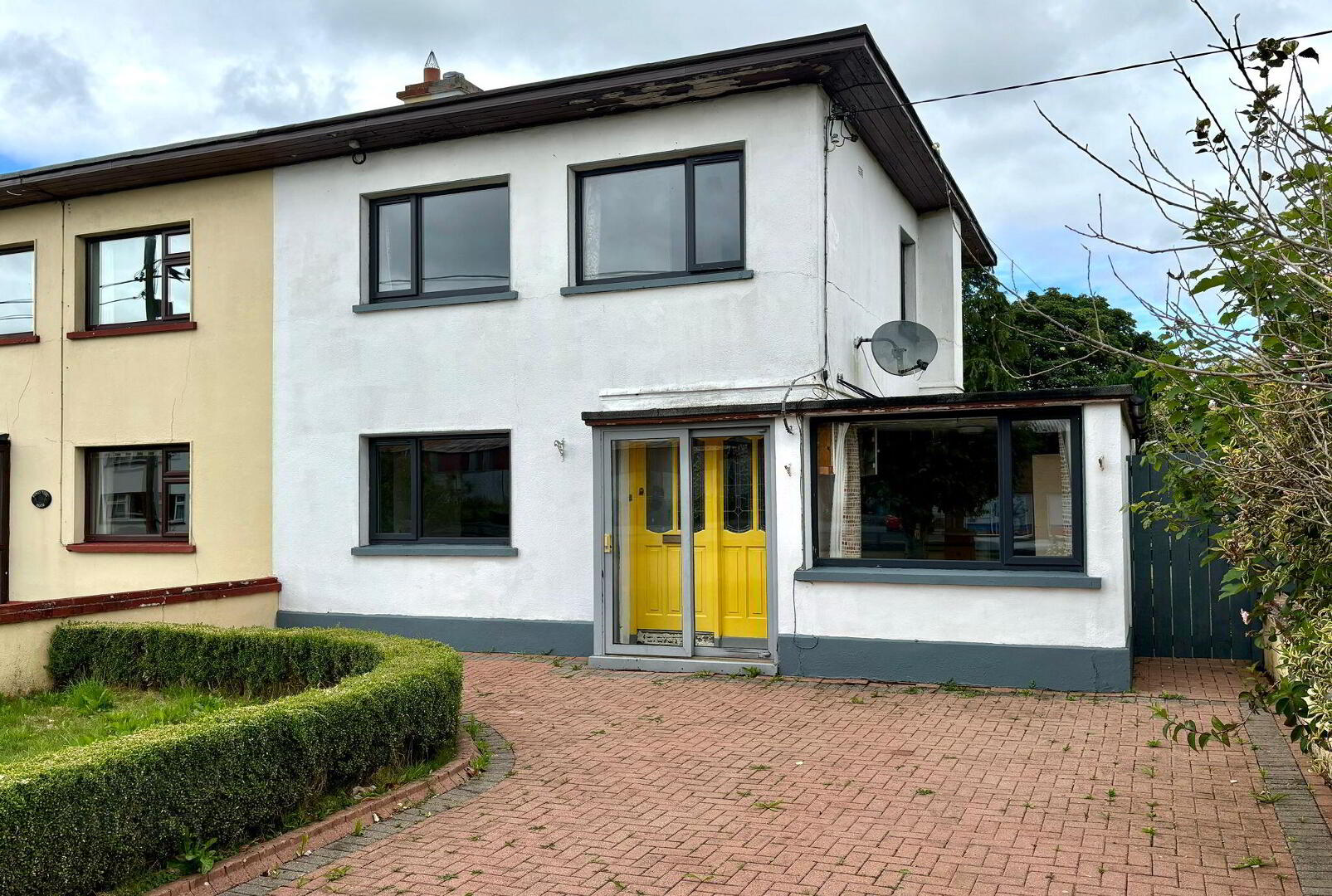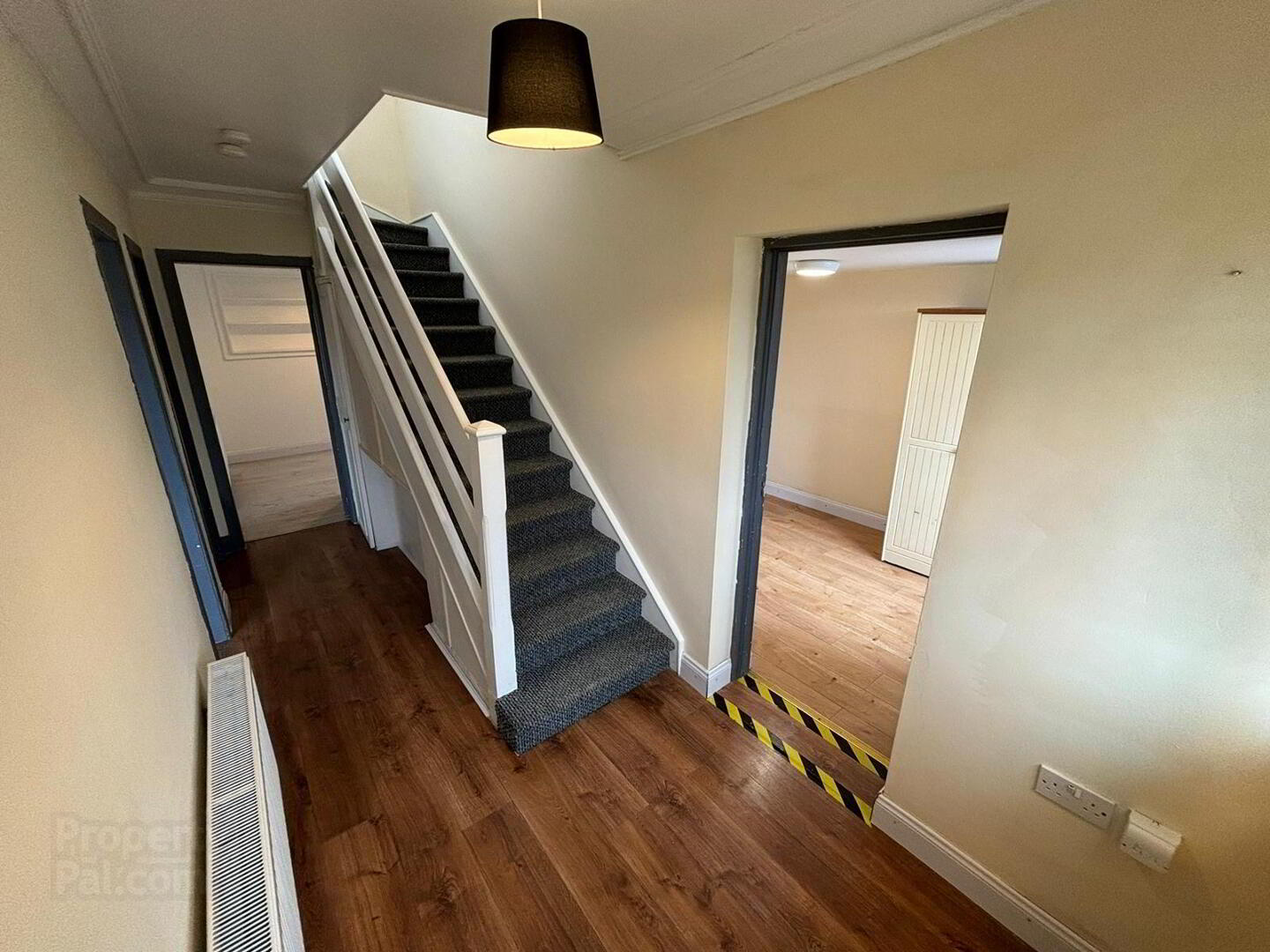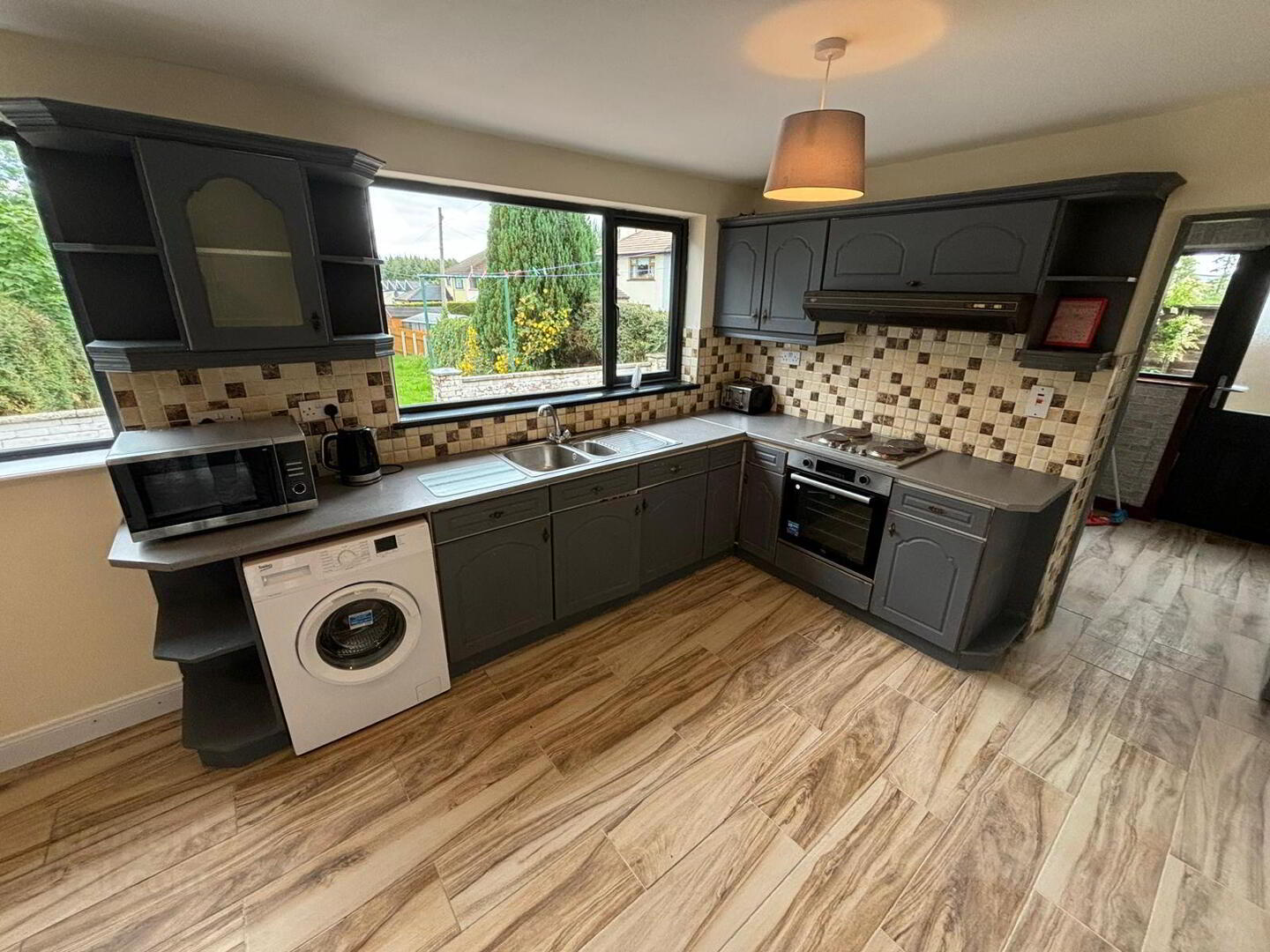


Ballina Road,
Tubbercurry, F91VK72
5 Bed Semi-detached House
Price €149,000
5 Bedrooms
Property Overview
Status
For Sale
Style
Semi-detached House
Bedrooms
5
Property Features
Tenure
Not Provided
Energy Rating

Property Financials
Price
€149,000
Stamp Duty
€1,490*²
Rates
Not Provided*¹

Features
- Mains water supply
- Mains sewer connection.
- Oil fired central heating.
- Large garden with patio area and shed.
- Off street parking for two cars to the front.
- Excellent location.
- Huge potential to renovate and extend.
- All amenities within easy access.
In need of some modernisation and refurbishment, this spacious semi detached five bedroom home is ideally located close to all amenities including shops, library, health care centre, bank, school and Tubbercurry Golf Course. Current accommodation consists of entrance hall, kitchen with dining area, sitting room, living room, utility, two ground floor bedrooms with three further bedrooms and a bathroom on the first floor. The property has off street parking, front and rear gardens with pedestrian access. Full details and viewings on request.
Internal Measurements and Specifications:
- Sitting Room (4.12m x 3.63m 13.52ft x 11.91ft) With laminated flooring.
- Living Room (4.10m x 3.79m 13.45ft x 12.43ft) Living area with laminated flooring and ample built in storage area.
- Kitchen/Dining Room (5.26m x 3.08m 17.26ft x 10.10ft) Bright and spacious kitchen with laminated flooring and fitted kitchen units.
- Utility Room (3.07m x 2.27m 10.07ft x 7.45ft) With fitted storage units, ample electrical sockets and exit to garden.
- Downstairs Bedroom (4.30m x 2.37m 14.11ft x 7.78ft) Bright double bedroom with laminated flooring.
- Downstairs Bedroom (4.35m x 2.08m 14.27ft x 6.82ft) Double bedroom with laminated flooring, built in wardrobe and built in shelves.
- Main Bedroom (3.74m x 3.48m 12.27ft x 11.42ft) Bright and spacious double bedroom with built in vanity unit and wardrobe.
- Bedroom 4 (3.60m x 3.36m 11.81ft x 11.02ft) Double bedroom with laminated flooring and built in wardrobe.
- Bedroom 5 (2.67m x 2.52m 8.76ft x 8.27ft) Single bedroom with laminated flooring and built in wardrobe.
- Bathroom (2.22m x 1.88m 7.28ft x 6.17ft) Fully tiled, wash hand basin, wc and shower.


