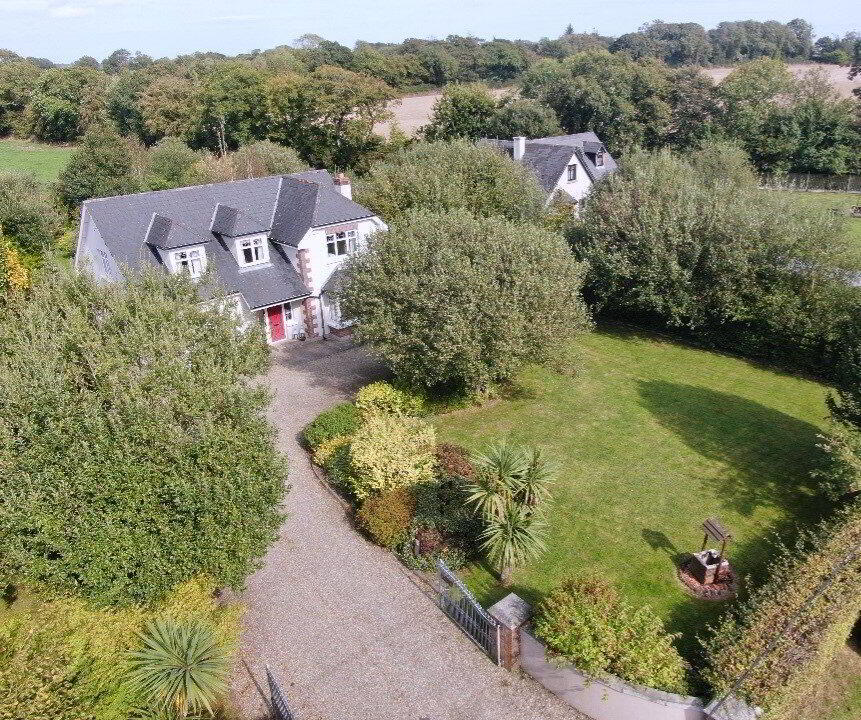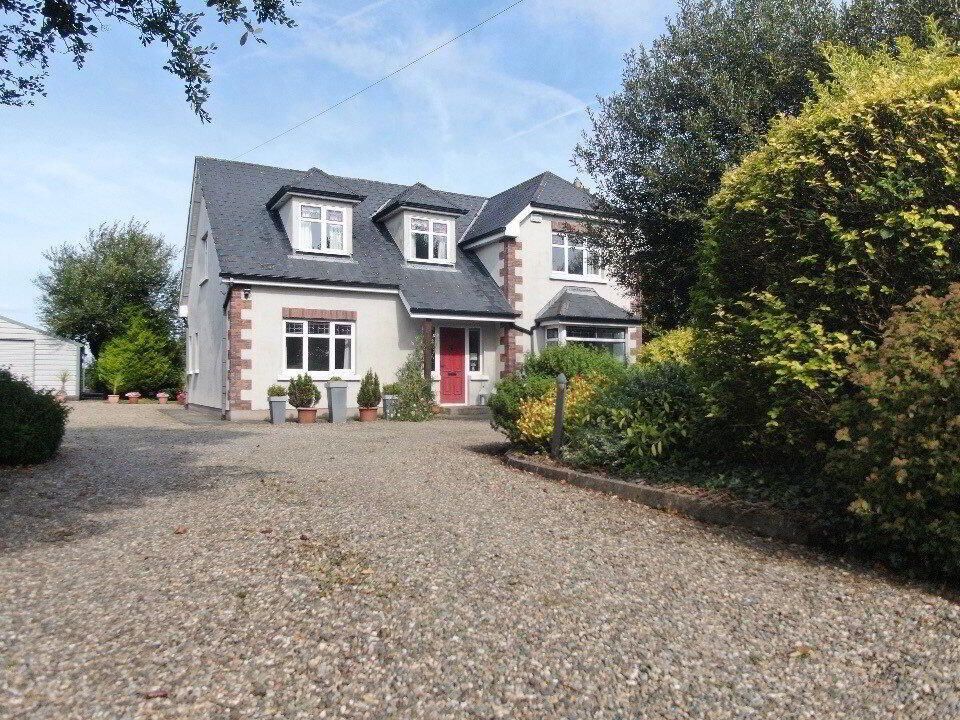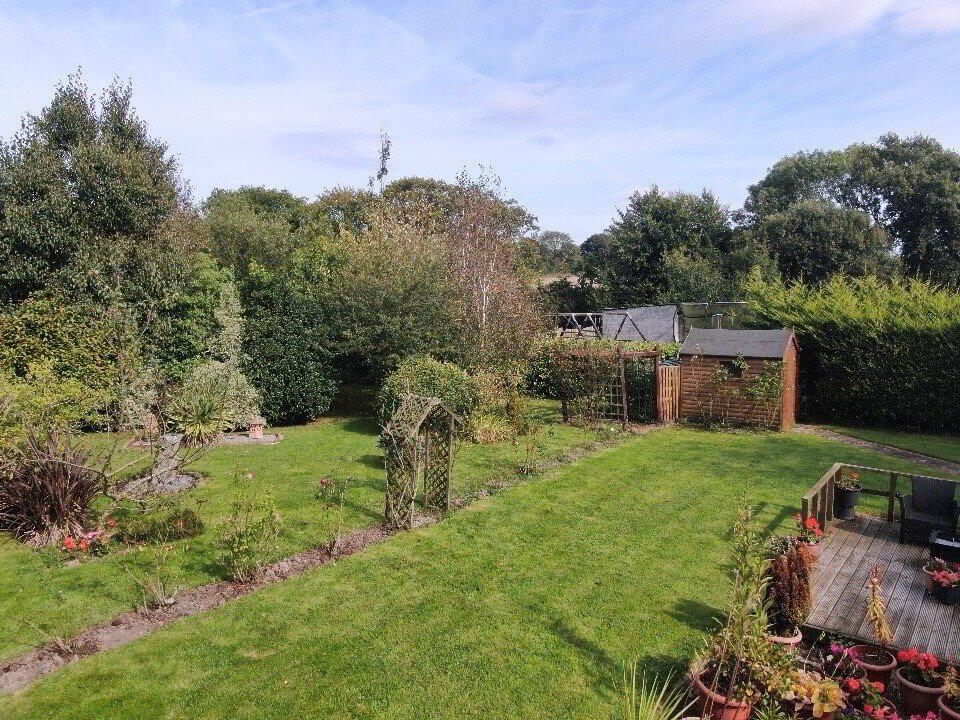


Balladre
Cooladine, Enniscorthy, Y21X0P4
4 Bed Detached Bungalow
Asking Price €395,000
4 Bedrooms
4 Bathrooms
1 Reception
Property Overview
Status
For Sale
Style
Detached Bungalow
Bedrooms
4
Bathrooms
4
Receptions
1
Property Features
Tenure
Not Provided
Energy Rating

Property Financials
Price
Asking Price €395,000
Stamp Duty
€3,950*²
Rates
Not Provided*¹
 DNG McCormack Quinn are delighted to bring this most attractive property to the market. Located just outside the market town of Enniscorthy, Co. Wexford, Balladre is a deceptively spacious four bedroomed detached dormer bungalow situated on an easily managed and mature site of C. 0.5 Acres with gardens that are excellently landscaped and include apple and plum trees, rose bushes, multiple trees and shrubs, raised beds with strawberry and raspberry plants and herbs.
DNG McCormack Quinn are delighted to bring this most attractive property to the market. Located just outside the market town of Enniscorthy, Co. Wexford, Balladre is a deceptively spacious four bedroomed detached dormer bungalow situated on an easily managed and mature site of C. 0.5 Acres with gardens that are excellently landscaped and include apple and plum trees, rose bushes, multiple trees and shrubs, raised beds with strawberry and raspberry plants and herbs. The property which has been well maintained since it was constructed comes to the market in excellent condition throughout and extends to C. 160sqm of bright well-proportioned accommodation which briefly comprises Ent Hall, Reception Room, Kitchen/Dining, Four Bedrooms (two En-Suite) and two further Bathrooms. Outside there is a large Adman double garage and a garden shed.
Balladre is located just 3 Kms from Enniscorthy Town with a petrol station and shop just 1.3 kms away. Close to beautiful sandy beaches at Ballyconnigar, Ballinaclash, Ballinesker, and Curracloe for swimming, surfing and water sports and forest walks at the Raven Point.
The thriving Town of Wexford is within a short drive and the M11 motorway connects you to South County Dublin within a 60-minute drive.
Viewing highly Reccomended.
Rooms
Entrance Hall
4.23 x 2.9
Timber floor, understairs storage.
Living Room
5.7 x 4.02
Timber floor, feature bay window, fireplace with multi-fuel stove.
Kitchen Dining Room
7.58 x 3.86
Fitted kitchen with ample storage, integrated oven and gas hob, tiled and timber floor, multi-fuel stove, patio doors to rear decking.
Utility Room
3.07 x 1.74
Sink unit, plumbed for washing machine, door to rear garden. Hot Press.
Shower Room
3.86 x 1.41
Shower, w.c., w.h.b., tiled.
Bedroom1/Office
4.09 x 3.89
Carpet to floor.
Upstairs
Bedroom 2
4.59 x 3.87
Timber Floor, walk in wardrobe (2.08 x 1.83) door to En-Suite.
En-Suite
2.08 x 1.94
Shower, w.c., w.h.b., fully tiled.
Bathroom
2.86 x 2.03
Corner bath, w.c., w.h.b., fully tiled.
Bedroom 3
4.01 x 3.19
Timber floor.
Bedroom 4
3.85 3.62
Timber floor, built in wardrobes, door to En-Suite.
En-Suite
2.81 x 1.13
Shower, w.c., w.h.b., fully tiled.
Services
Oil fired central heating, Treatment plant, Own well with water softener, Fibre broadband.
Outside
Fabulous landscaped gardens, Large Adman 55 sq. mtr shed, Ample parking, Large decking area.

Click here to view the 3D tour

