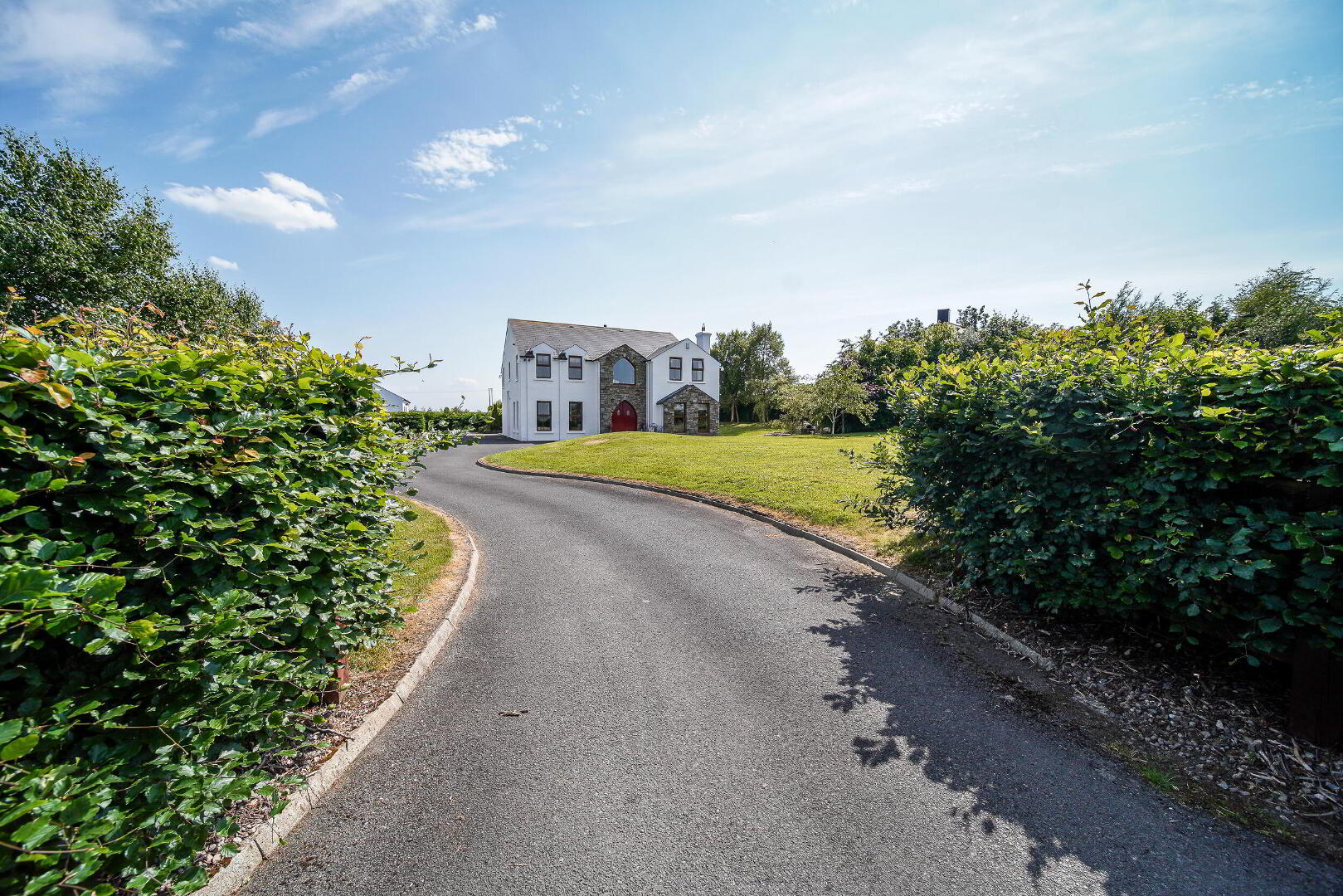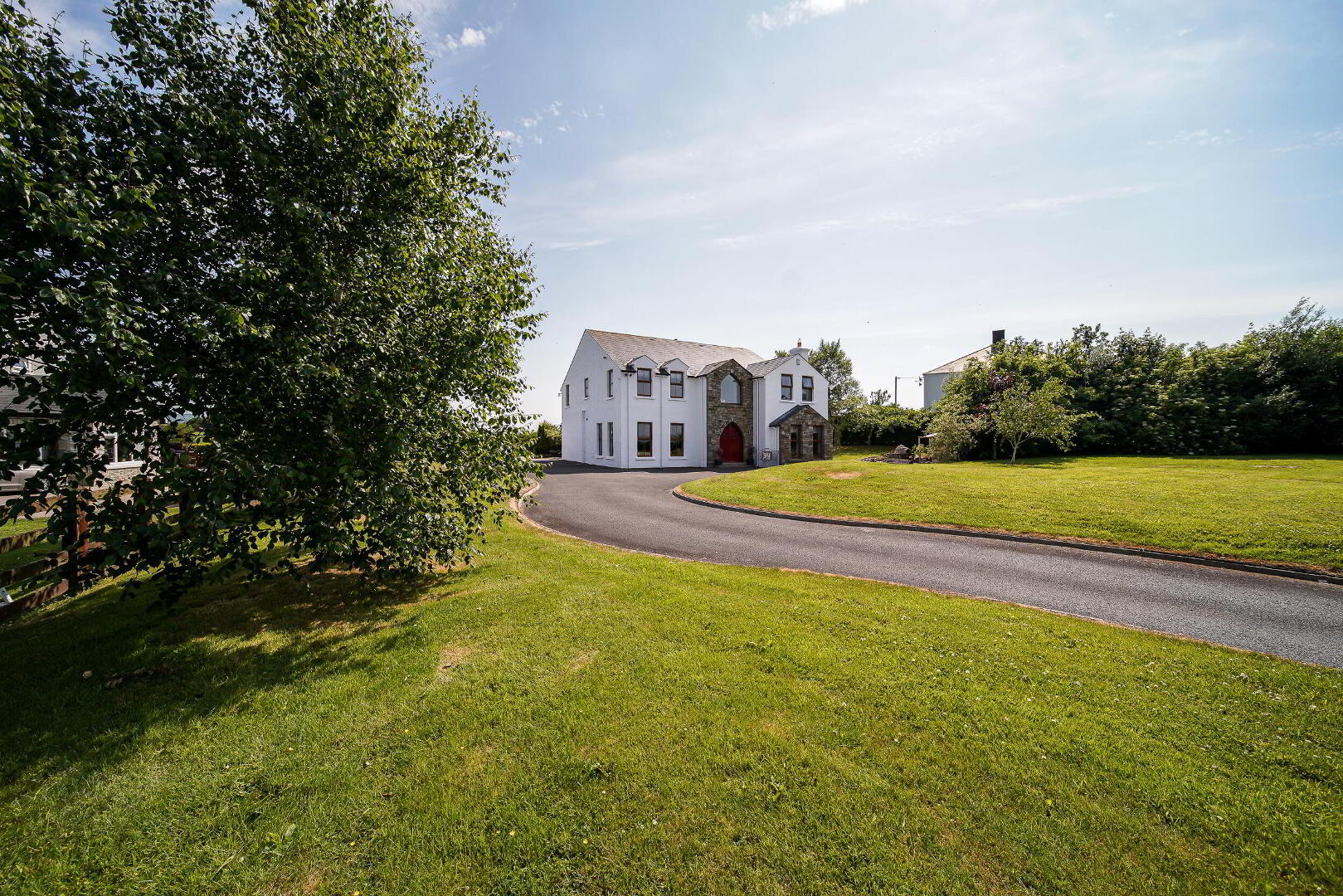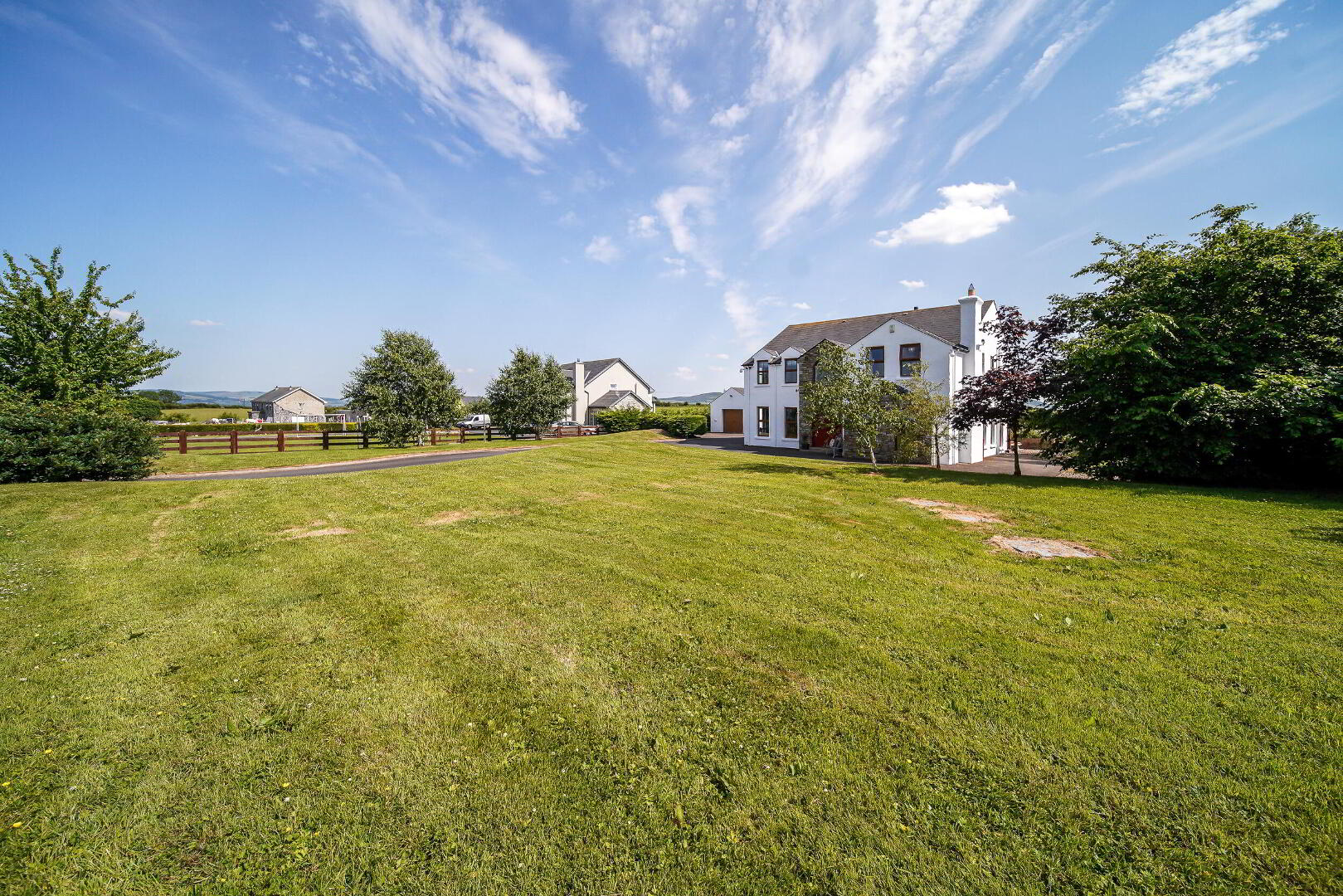


Balivor House, Ballylawn,
Manorcunningham, F92P267
4 Bed Detached House
Guide Price €390,000
4 Bedrooms
1 Bathroom
Property Overview
Status
For Sale
Style
Detached House
Bedrooms
4
Bathrooms
1
Property Features
Tenure
Not Provided
Energy Rating

Property Financials
Price
Guide Price €390,000
Stamp Duty
€3,900*²
Rates
Not Provided*¹
Property Engagement
Views Last 7 Days
66
Views Last 30 Days
437
Views All Time
11,914

This impressive four-bedroom (3 en-suite) home c.2,725 sq ft home with detached garage and landscaped gardens sits on c. 0.6 acre site with panoramic views of surrounding countryside and Lough Swilly. A well-appointed, contemporary family home beautifully combines and blends traditional country-living features with a bright, spacious open-plan style.
Located most convenient to Letterkenny & Derry.
Early viewing is advised to appreciate this select property & strictly by appointment only.
Entrance Hall (5.50m x 3.2m)
Teak arched front door, tiled entrance, carpeted concrete staircase to 1st floor
Living Room (4.99m x 4.02m)
Carpet, gas enamel stove, TV point and blinds
Sitting Room (5.30m x 3.80m) Stepped floor
Wooden floor, double fronted cast iron stove with back boiler, TV point and recessed lighting
Kitchen/Dining Area (5.3m x 3.8m)
Ceramic tiled floor, oak effect kitchen, recessed lights, double oven, dishwasher, hob, cooker hood, integrated fridge/freezer and island
Utility Room (4.2m x 2.8m)
Ceramic tiled floor, plumbed for washing machine & tumble dryer, drainer sink, low level units and hot press
Toilet (1.48m x 1.18m)
Tiled floor, two-piece white suite, shelving, mirror and cloakroom area
Office (3.85m x 2.45m)
Wooden floor, roller blinds
Bedroom 1 (4.67m x 5.73m)
French pine wooden floor and slide robes
En-Suite (2.64m x 1.84m)
Floor to ceiling tiling, two-piece suite, wooden panelled walls and Triton shower
Bedroom 2 (4.13m x 3.96m)
French pine wooden floor, curtains & blinds
En-Suite (2.82m x 1.53m)
Floor to ceiling tilling, white suite, walk in shower, wall mirror and shaver light
Bedroom 3 (3.98m x 4.21m)
French pine wooden floor and walk- in wardrobe
Bedroom 4 (3.98m x 4.21m)
French pine wooden floor and walk-in wardrobe – fully shelved
En-Suite (2.97m x 2.34m)
Tiled floor, white suite with shower over corner bath
Attic
Carpet and sockets
Detached Garage
Roller and side door
BER Rating C2
BER No. 110753530
BER Details
BER Rating: C2
BER No.: 110753530
Energy Performance Indicator: Not provided


