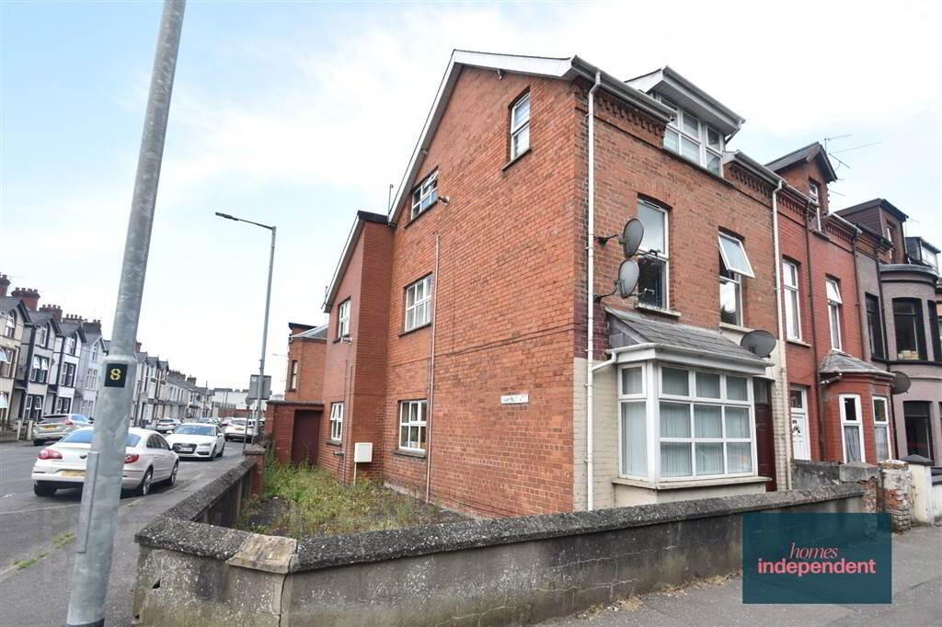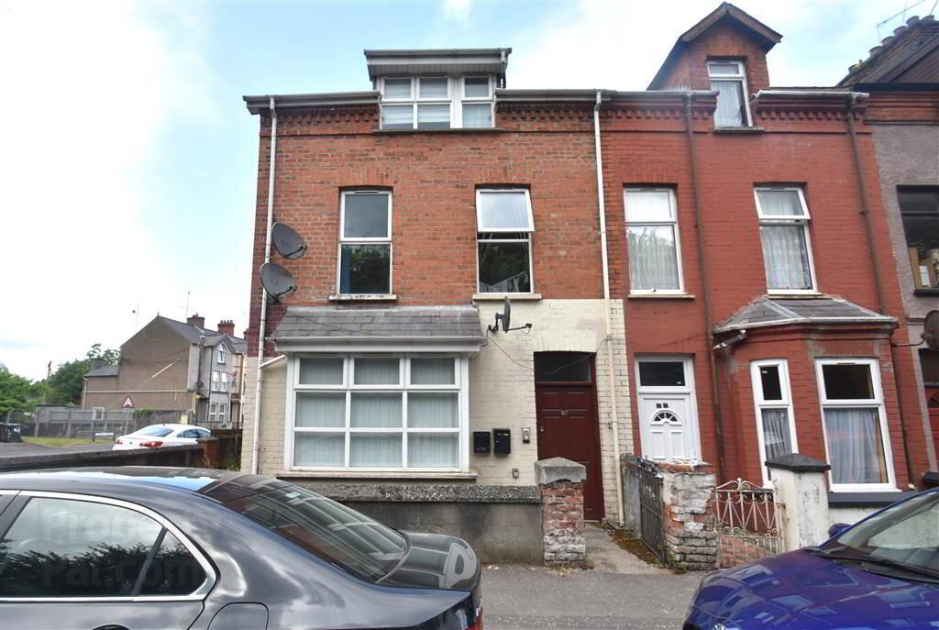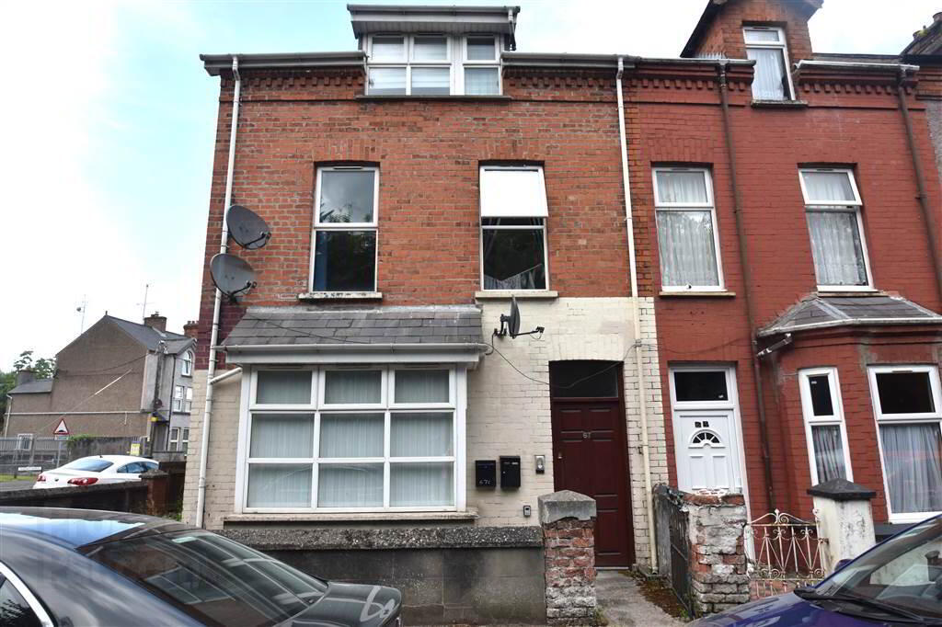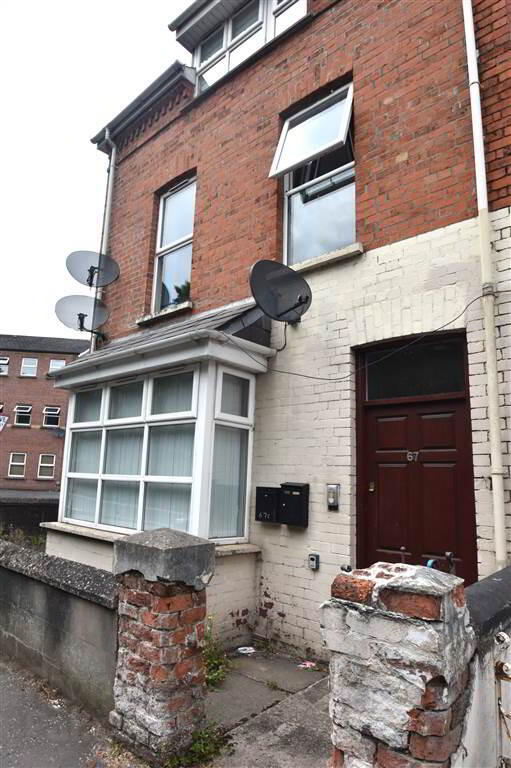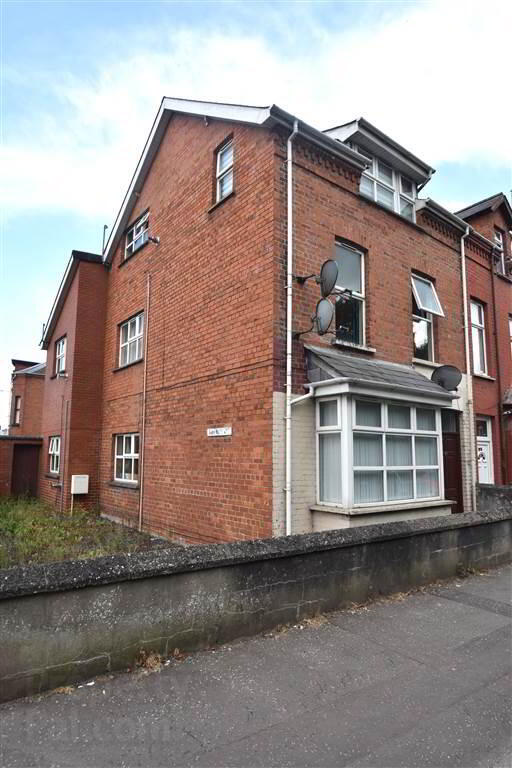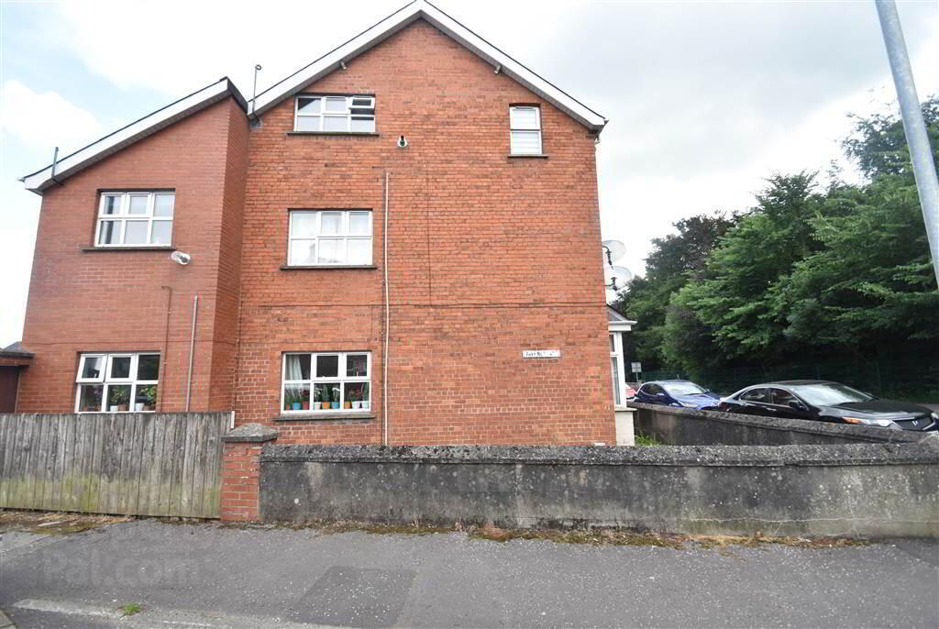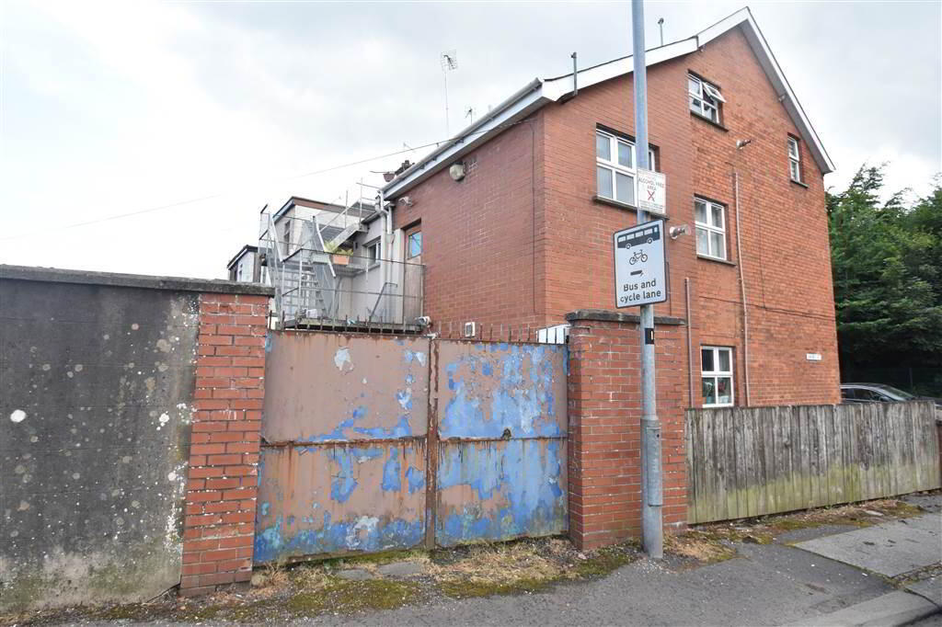B 67 A, &, C Waveney Road,
Ballymena, BT43 5BB
Apartment
Offers Around £180,000
Property Overview
Status
For Sale
Style
Apartment
Property Features
Tenure
Not Provided
Energy Rating
Heating
Oil
Property Financials
Price
Offers Around £180,000
Stamp Duty
Rates
Not Provided*¹
Typical Mortgage
Legal Calculator
In partnership with Millar McCall Wylie
Property Engagement
Views All Time
1,028
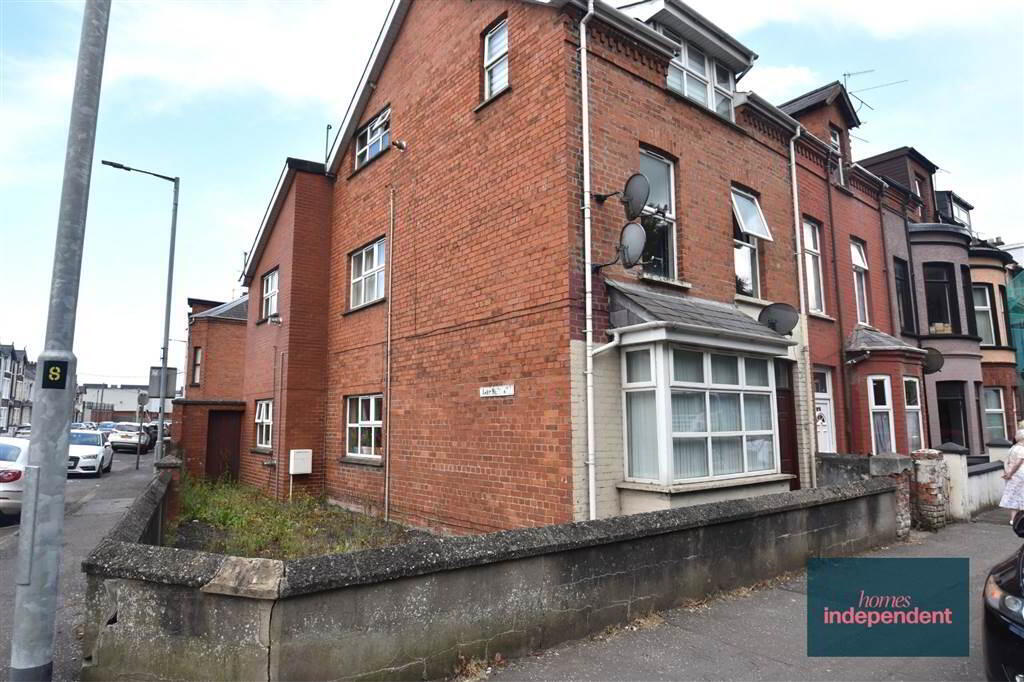
Features
- A portfolio of three apartments
- Apartment 1: one bedrooms, one reception (potential to be two bedrooms)
- Apartment two: two bedroom, one reception room
- Apartment three: one bedroom, one reception room
- Oil fired central heating system
- PVC double glazed windows
- Recently rewired
- Recently fitted kitchens to each apartment
- New boilers (installed 2018 & 2023)
- Property has been reroofed
- Communal staircase with emergency lighting
- Intercom system for all three apartments
- All currently let at market rent
- On-street parking to front and side of property
- Communal yard to rear
- Walking distance to Bus and Train Station
- Walking distance to all of Ballymena amenities
Ground Floor
- ENTRANCE PORCH:
- Hardwood front door with glazed pane. Staircase to first floor. Door to ground floor apartment. Communal area.
- ENTRANCE HALL:
- LIVING ROOM:
- KITCHEN:
- BEDROOM (1):
- BATHROOM:
First Floor
- RECEPTION HALL:
- Staircase to first floor. Door to first floor apartment. Communal area.
- ENTRANCE HALL:
- LIVING ROOM:
- 3.94m x 3.62m (12' 11" x 11' 11")
- KITCHEN:
- 3.03m x 2.82m (9' 11" x 9' 3")
- BEDROOM (1):
- 3.65m x 3.m (11' 12" x 9' 10")
- BEDROOM (2):
- 2.69m x 2.62m (8' 10" x 8' 7")
- BATHROOM:
- 2.3m x 1.16m (7' 7" x 3' 10")
Second Floor
- RECEPTION HALL:
- Door to second floor apartment.
- ENTRANCE HALL:
- LIVING ROOM:
- 3.71m x 3.03m (12' 2" x 9' 11")
- KITCHEN:
- 3.33m x 2.41m (10' 11" x 7' 11")
- BEDROOM (1):
- 3.69m x 2.45m (12' 1" x 8' 0")
- BATHROOM:
- 2.49m x 1.49m (8' 2" x 4' 11")
Outside
- Communal yard to rear of property. Space for further potential development.
Directions
Ballymena


