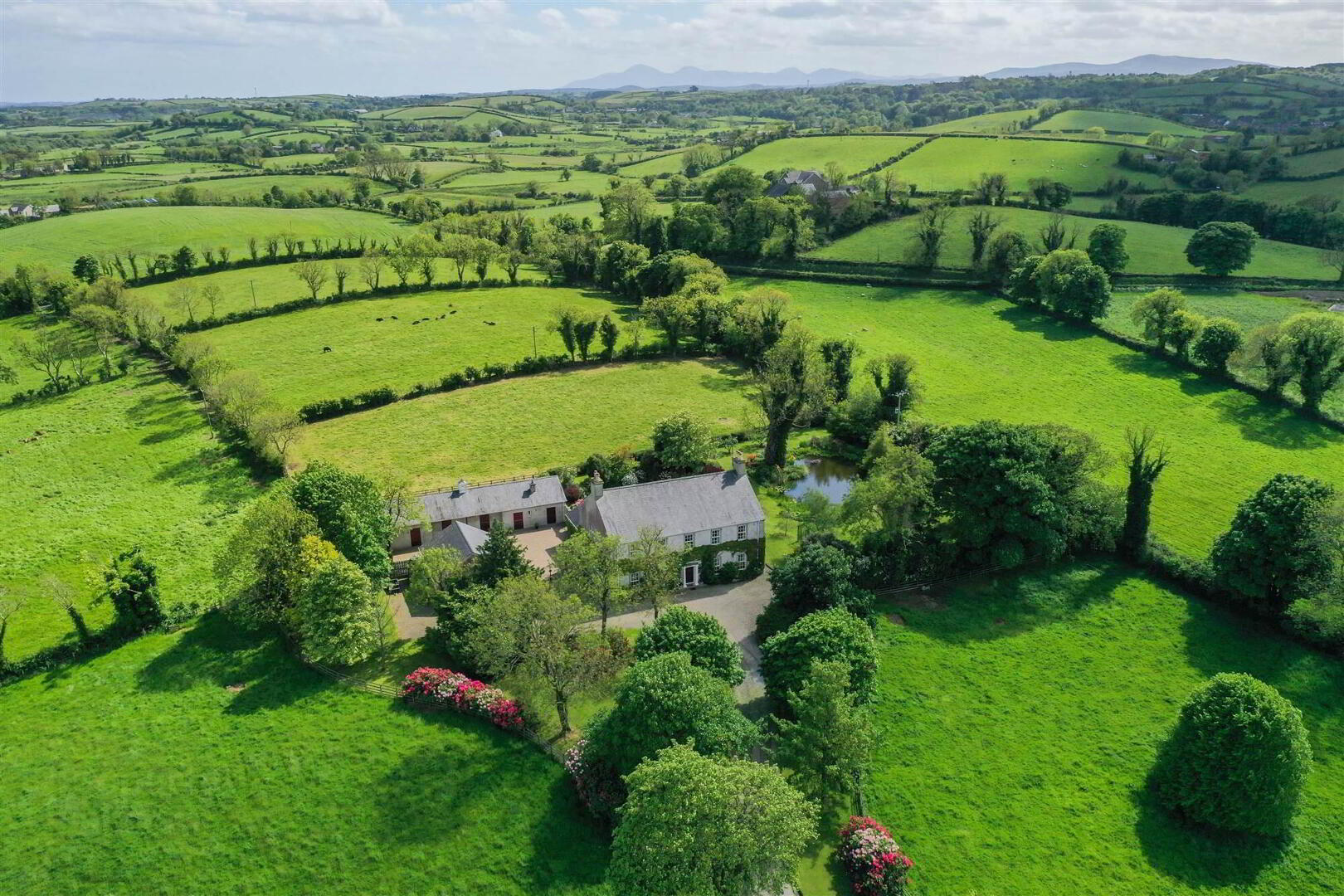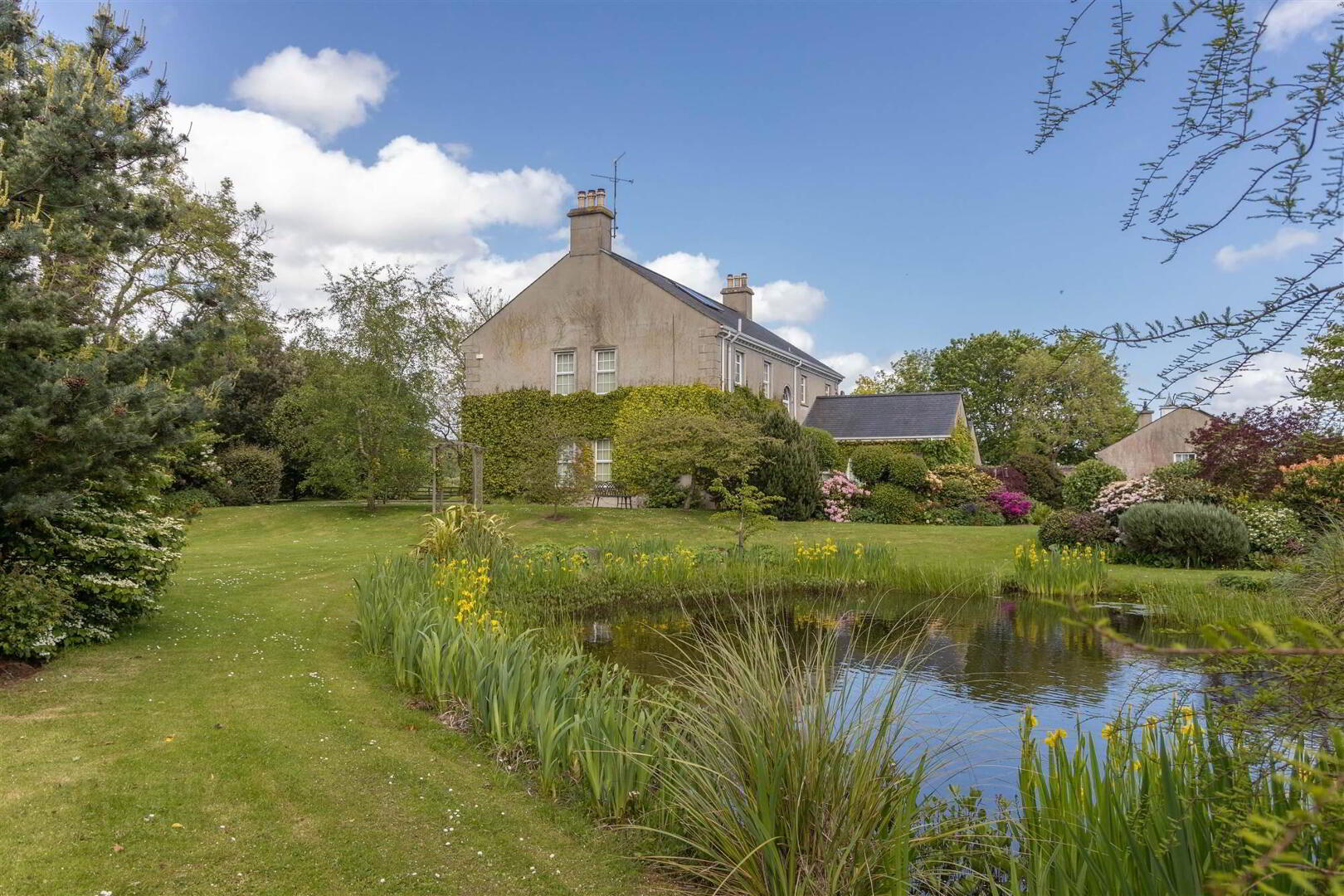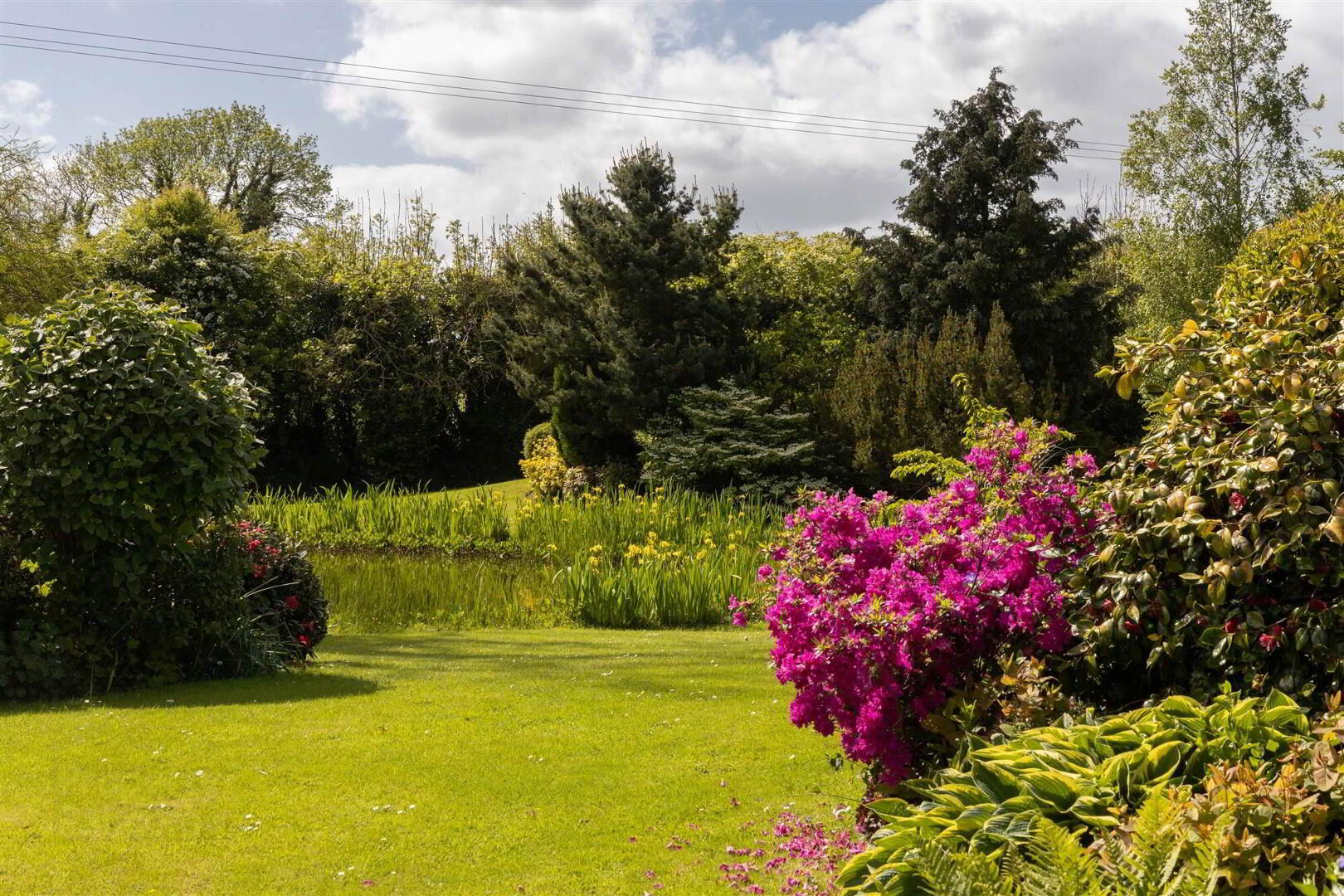


'Avalon', 53 Station Road,
Saintfield, BT24 7DZ
4 Bed Detached House
Sale agreed
4 Bedrooms
4 Receptions
Property Overview
Status
Sale Agreed
Style
Detached House
Bedrooms
4
Receptions
4
Property Features
Tenure
Not Provided
Energy Rating
Heating
Oil
Broadband
*³
Property Financials
Price
Last listed at Asking Price £1,195,000
Rates
£3,887.20 pa*¹
Property Engagement
Views Last 7 Days
28
Views Last 30 Days
300
Views All Time
10,128

Features
- A magnificent country home constructed in 1999 by MG Construction measuring c. 4,200 sqft
- Ideal for those with equestrian interests or seeking a small holding
- Occupying a site totalling 13 acres, 1.5 acres in gardens, 11.5 acres of surrounding fields
- Exceptionally well maintained and presented
- Period style features throughout including cornicing, ceiling roses ,10 ft high ceilings, deep skirtings and architraves throughout
- Impressive entrance hallway with cloakroom
- Drawing room with open fire
- Dining room with gas fire and serving hatch to kitchen
- Living room with gas fire and double opening doors to rear patio and gardens
- Handcrafted kitchen by Magowan Brooks with polish granite worktops and integrated appliances, walk in pantry
- Garden room with double opening doors to the rear patio and gardens
- Rear hallway with WC and utility room
- Four large bedrooms
- Bedroom one with dressing and en suite, bedroom two with en suite
- Main bathroom on first floor
- Large first landing with study / reading area
- Fully floored roofspace
- Double garage
- Stable block with 4 stables and access to enclosed paddock
- Enclosed courtyard area
- Landscaped and mature gardens with an array of shrubs and pond
- Accessed via electric gates and a sweeping gravel driveway
- Oil fired central heating (underfloor on ground and first floor) Worcester Bosch Condensing Boiler
- Double glazed windows in Pilkington K Glass throughout
- Photovoltaic solar panels with a ROC rebate
- Built with thicker walls than normal with exceptional insulation
- Solar water heating system with solar syphon
- Alarm system installed
- Freehold
- Conveniently located 5 minutes from Saintfield village and 20 minutes from Belfast
You approach the property by remote controlled entrance gates and a sweeping gravel driveway. The house itself is set within 1.5 acres of manicured gardens with a pond, lawns and patio space to the rear of the property. The land extends further to 11.5 acres of fields surrounding the property entirely giving a buffer of privacy around the property itself, there is also a rear access lane to main Station Road.
The accommodation measures c. 4,200 sqft and is laid out over two levels. You are greeted by a grand entrance hallway with an attractive staircase to first floor, archway, corbels, corniced ceilings and cloakroom. From here you have two formal reception rooms to the front of the house including a drawing room and dining room. To the rear is a cosy living room with double opening patio doors to the gardens. To the other side of the house is a handcrafted solid oak kitchen with polished granite worktops and Aga with walk in pantry. The kitchen is open to the garden room which has double opening doors to the patio and gardens, as well as access to the rear hallway which has the utility room and wc and access to the enclosed courtyard. On the first floor there is a large landing space which can be used as a study or reading area, there are four large bedrooms, bedroom one and two benefit from en suites, a main bathroom faculties the other bedrooms. There is scope to convert the roofspace into further accommodation if required.
The property is set amidst well-tended landscaped gardens with an enclosed courtyard to the side providing excellent equestrian facilities including four stables with access to an enclosed paddock, tack room, hay store and a large double garage.
All in all, a superbly appointed country home in a most sought after and accessible area of County Down. Viewing is by private appointment, and is highly recommended.
Ground Floor
- Panelled entrance door with glazed side panels and fan light to Entrance Porch.
- ENTRANCE PORCH:
- 3.61m x 1.52m (11' 10" x 5' 0")
Limestone tiled floor, corniced ceiling, double opening panelled doors with glazed insets to Entrance Hall. - GRAND ENTRANCE HALL:
- 7.26m x 3.58m (23' 10" x 11' 9")
Fabulous staircase with turned spindles and varnished banister with Newell post at first floor. Limestone tiled floor, corniced ceiling, ceiling rose, storage under stairs. - CLOAKROOM:
- 2.08m x 1.75m (6' 10" x 5' 9")
Shelving, space for coats and boots, Limestone tiled floor, corniced ceiling, door to WC. - WC:
- Traditional style suite comprising of low flush WC, pedestal wash hand basin, Limestone tiled floor, corniced ceiling.
- COMMS ROOM:
- Shelving, underfloor heating manifolds, electric meter.
- DINING ROOM:
- 6.43m x 4.95m (21' 1" x 16' 3")
Marble fire surround with gas fire inset and polished granite hearth, discreet serving hatch to kitchen with double opening doors. Corniced ceiling, ceiling rose, wired for wall lights. - DRAWING ROOM:
- 6.68m x 4.93m (21' 11" x 16' 2")
Marble fire surround with open fire and polished granite hearth, corniced ceiling, ceiling rose, wired for wall lights. - SITTING ROOM:
- 4.9m x 4.52m (16' 1" x 14' 10")
Marble fire surround with contemporary gas fire inset and marble hearth, double opening doors to rear patio and gardens. - KITCHEN:
- 5.08m x 4.9m (16' 8" x 16' 1")
Hand crafted French Oak kitchen by 'Magowan Brooks' with polished granite worktops, 1.5 bowl stainless steel Franke sink unit with mixer tap, integrated Bosch dishwasher, recess for American style fridge freezer, recess for microwave, Cream oil fired Aga with tiled splashback and beam mantle and surround, dresser unit with display shelves and discreet sliding serving hatch to Dining Room. Island with breakfast bar dining and 2 ring gas hob, tiled floor, recessed lighting, corniced ceiling, open arch and steps down to Garden Room. - PANTRY:
- 2.06m x 1.47m (6' 9" x 4' 10")
Fitted shelving and wine rack, drawers and polished granite worktops, tiled floor. - GARDEN ROOM:
- 6.48m x 3.58m (21' 3" x 11' 9")
Attractive outlook to mature gardens, double opening doors to patio, corniced ceiling, tiled floor. - REAR HALLWAY:
- Barn style hardwood panelled door to side, tiled floor, corniced ceiling.
- WC:
- Traditional style suite comprising of low flush WC and pedestal wash hand basin, tiled floor.
- LAUNDRY ROOM:
- 3.53m x 2.21m (11' 7" x 7' 3")
Excellent range of fitted painted hardwood units, stainless steel single drainer sink unit with mixer tap, plumbed for washing machine, recess for tumble dryer, partly tiled walls, tiled floor.
First Floor
- SPACIOUS LANDING/STUDY AREA:
- 10.08m x 3.23m (33' 1" x 10' 7")
Large arch window looking out to rear gardens, corniced ceiling, ceiling rose, wall light wiring, access to fully floored and insulated roofspace via Slingsby ladder (prepared for conversion to further accommodation if required). Hotpress with extra large pressurised cylinder, shelved for sheets and towels. - BEDROOM (1):
- 6.6m x 4.93m (21' 8" x 16' 2")
Marble fire surround with open fire and granite and marble hearth, corniced ceiling, ceiling rose, open archway to Dressing Room. - DRESSING ROOM:
- 2.82m x 2.69m (9' 3" x 8' 10")
Fitted wardrobes, corniced ceiling, recessed lighting. - ENSUITE BATHROOM:
- 3.25m x 1.93m (10' 8" x 6' 4")
Traditional style suite comprising of low flush WC, bidet, large console wash hand basin with chrome legs, panelled bath with mixer taps and thermostatic shower controls, tiled floor, fully tiled walls, chrome heated towel rail, recessed lighting, corniced ceiling. - BEDROOM (2):
- 6.58m x 4.34m (21' 7" x 14' 3")
Fitted wardrobes, corniced ceiling, ceiling rose, wall light wiring. - ENSUITE SHOWER ROOM:
- White suite comprising of low flush WC, pedestal wash hand basin, tiled shower with thermostatic controls, chrome heated towel rail, tiled floor, fully tiled walls, recessed lighting, corniced ceiling.
- BEDROOM (3):
- 4.93m x 3.28m (16' 2" x 10' 9")
Corniced ceiling, ceiling rose. - BEDROOM (4):
- 4.9m x 3.33m (16' 1" x 10' 11")
Corniced ceiling, ceiling rose. - BATHROOM:
- Traditional style white suite comprising: Free standing roll top claw ball foot bath, low flush WC, bidet, large console wash hand basin with ceramic legs, large corner shower cubicle, fully tiled walls, tiled floor, chrome heated towel rail, recessed lighting.
Outside
- Wrought iron gates, outside lighting, enclosed courtyard in brick paviors, water supply access to enclosed area with PVC oil tank.
- DOUBLE GARAGE:
- 8.64m x 7.57m (28' 4" x 24' 10")
Twin opening remote controlled up and over doors, power and light. - STABLE BLOCK
- BOILER HOUSE:
- 6.22m x 3.56m (20' 5" x 11' 8")
Oil fired Worcester Bosch boiler, Cyclovac system, power and light. - STABLE 1:
- 3.91m x 3.02m (12' 10" x 9' 11")
- STABLE 2:
- 4.44m x 4.19m (14' 7" x 13' 9")
Dual access to paddock to rear. - STABLE 3:
- 4.44m x 4.19m (14' 7" x 13' 9")
Dual access to paddock at rear. - HAY BARN:
- 6.78m x 6.2m (22' 3" x 20' 4")
Roller shutter to paddock at rear. - STABLE 4:
- 3.91m x 3.02m (12' 10" x 9' 11")
Access to paddock. - Enclosed paddock to rear of stable block





