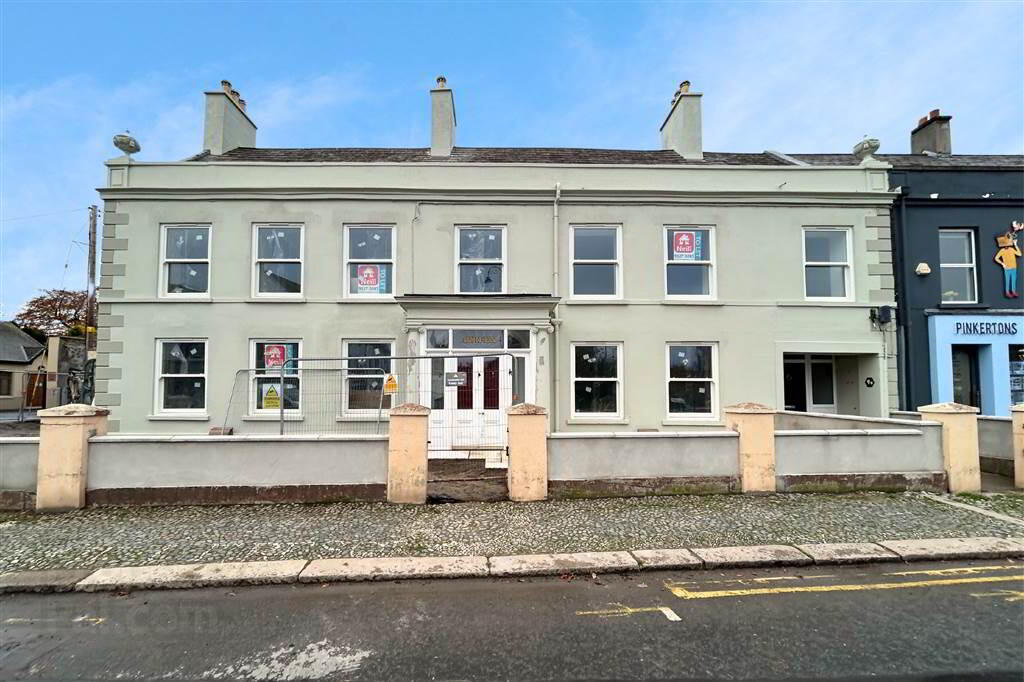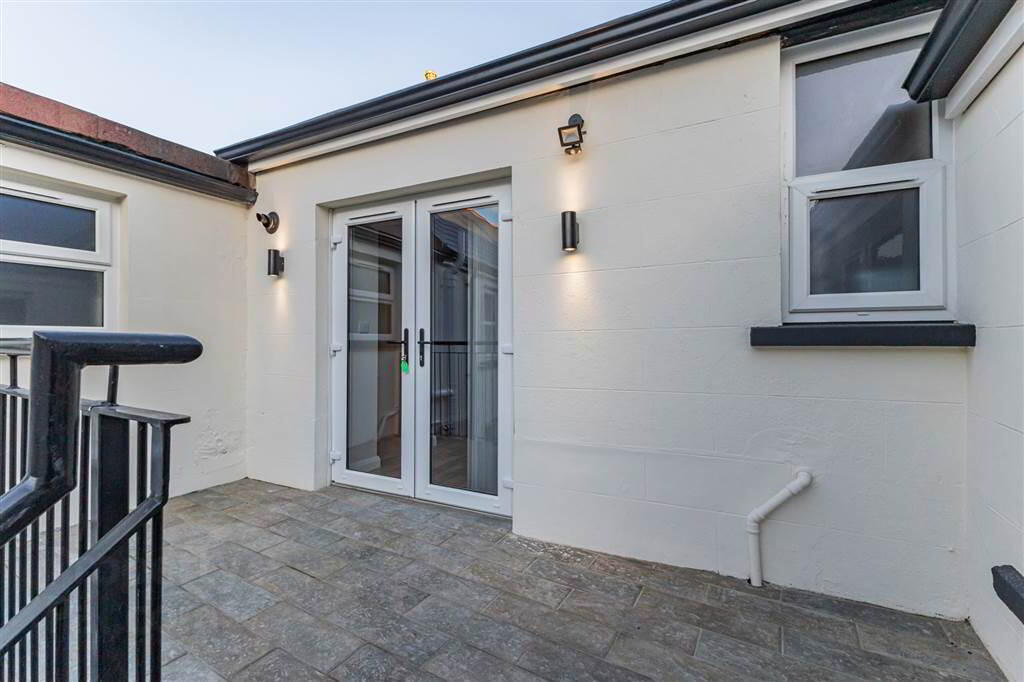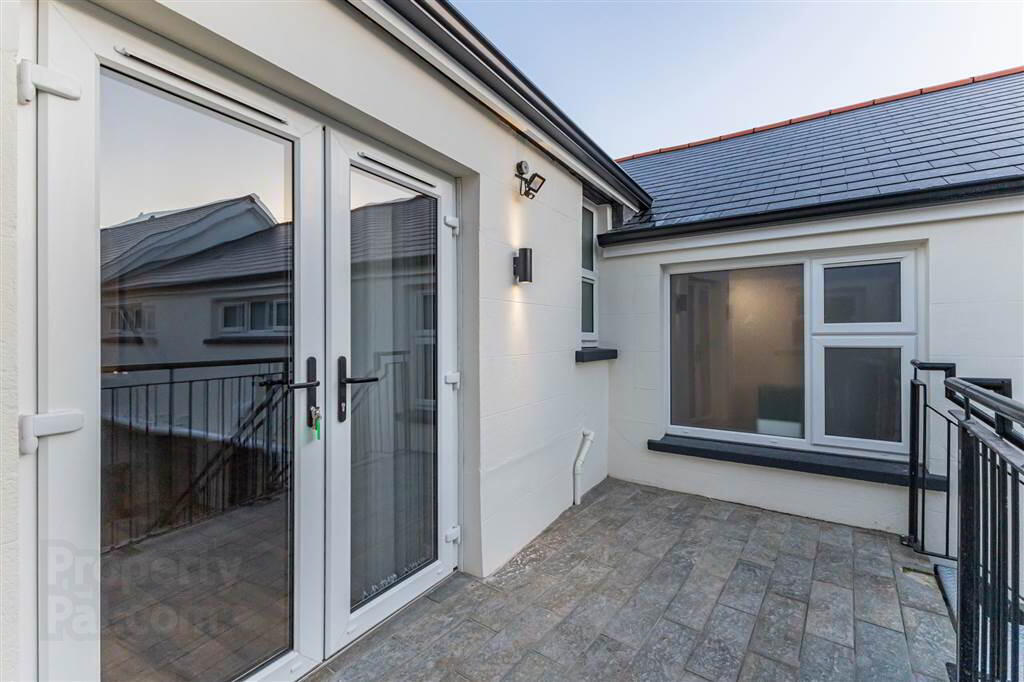


Aureen, 9b The Square,
Comber, BT23 5DX
2 Bed Apartment
£995 per month
2 Bedrooms
1 Reception
Property Overview
Status
To Let
Style
Apartment
Bedrooms
2
Receptions
1
Available From
Now
Property Features
Furnishing
Unfurnished
Heating
Gas
Broadband
*³
Property Financials
Property Engagement
Views Last 7 Days
427
Views Last 30 Days
858
Views All Time
947

Features
- Historic Charm: Once the home of John Miller, great-uncle of Titanic builder Thomas Andrews, with a rich heritage dating back to 1860.
- Prime Location: Overlooking Comber Square, surrounded by coffee shops, local retailers, and amenities.
- Private Entrance: Accessed through a secluded courtyard, ensuring privacy and convenience.
- Versatile Layout: Choose between three bedrooms or two bedrooms and a spacious living room.
- Modern Kitchen: Fitted with integrated appliances, ample storage, and space for dining.
- Spacious Master Bedroom: Occupying the second floor, offering a peaceful retreat.
- Outdoor Appeal: Private enclosed courtyard with a useful bin store, adding practicality to charm.
Accessed via its own private courtyard entrance, this home exudes both style and versatility. The entrance leads to a space that can serve as either a welcoming living room or a large entrance hall, depending on your needs. The sleek, modern kitchen boasts integrated appliances, ample storage, and room for dining, making it the perfect space for entertaining or enjoying quiet evenings in. The adaptable layout offers the choice of three bedrooms or two bedrooms with a dedicated living room, ensuring it caters to a variety of lifestyles. A generously proportioned master bedroom occupies the second floor, providing a serene retreat, while the contemporary bathroom is fitted with a stylish three-piece suite.
Outside, the private enclosed courtyard adds an extra layer of charm, complete with a convenient bin store. With views overlooking the picturesque Comber Square and its array of coffee shops and local retailers, this property offers both tranquility and convenience at your doorstep. Combining heritage, modern comfort, and a prime location, 9b The Square is a rare opportunity to own a home with a truly unique story.
First Floor
- ENTRANCE HALL / LIVING AREA:
- 5.522m x 3.17m (18' 1" x 10' 5")
Glazed upvc entrance doors, Double panelled radiator, laminate flooring, storage cupboard off with enclosed gas boiler - OPEN PLAN KITCHEN / DINING AREA:
- 5.187m x 2.166m (17' 0" x 7' 1")
Range of high and low level cupboards, stainless steel sink unit with drainer and chrome mixer tap, integrated oven and hob, integrated fridge freezer, stainless steel extractor fan, integrated washing machine, integrated dishwasher, storage cupboard off, panelled radiator, recessed lighting - HALLWAY:
- Recessed lighting, double panelled radiator, laminate wood flooring, staircase to upper bedroom, picture window
- BEDROOM (2):
- 3.472m x 2.563m (11' 5" x 8' 5")
Double panelled radiator, laminate wood flooring, recessed lighting - LIVING ROOM / BEDROOM (3):
- 3.737m x 3.53m (12' 3" x 11' 7")
Double panelled radiator, sash windows, laminate wood flooring, recessed lighting - BATHROOM:
- 2.665m x 1.901m (8' 9" x 6' 3")
Walk in shower with mains thermostatic shower, push. Push button wc, vanity wash hand basin, chrome heated towel rail, tiled flooring, recessed lighting, extractor fan
Second Floor
- BEDROOM (1):
- 6.496m x 3.45m (21' 4" x 11' 4")
Laminate wood flooring, velux window, double panelled radiator
Outside
- Enclosed Communal Courtyard
Directions
Comber Square, Comber







