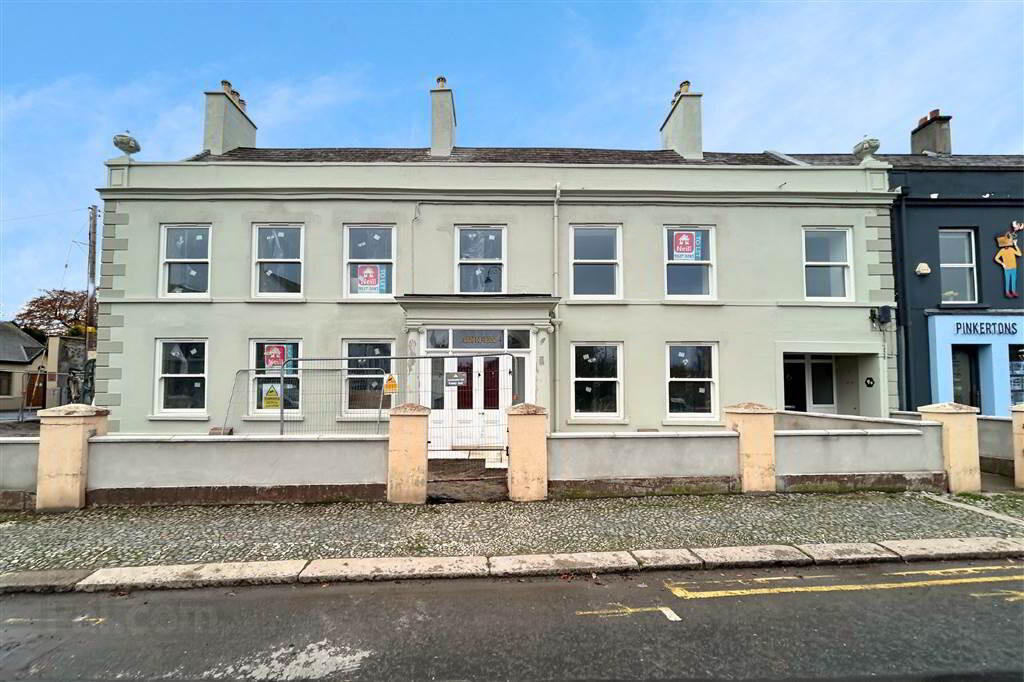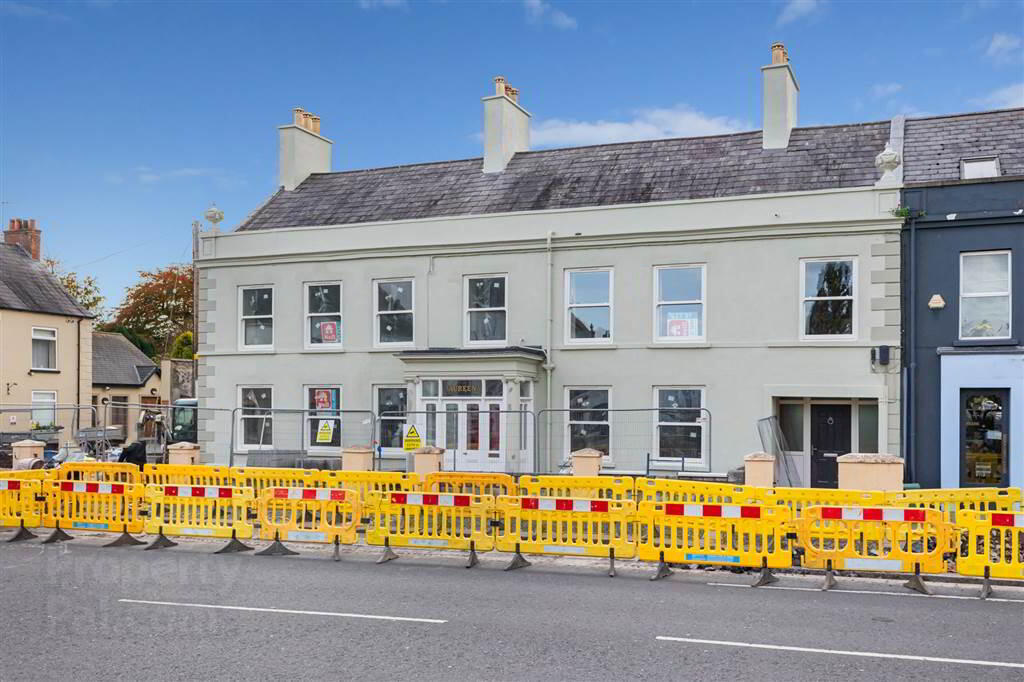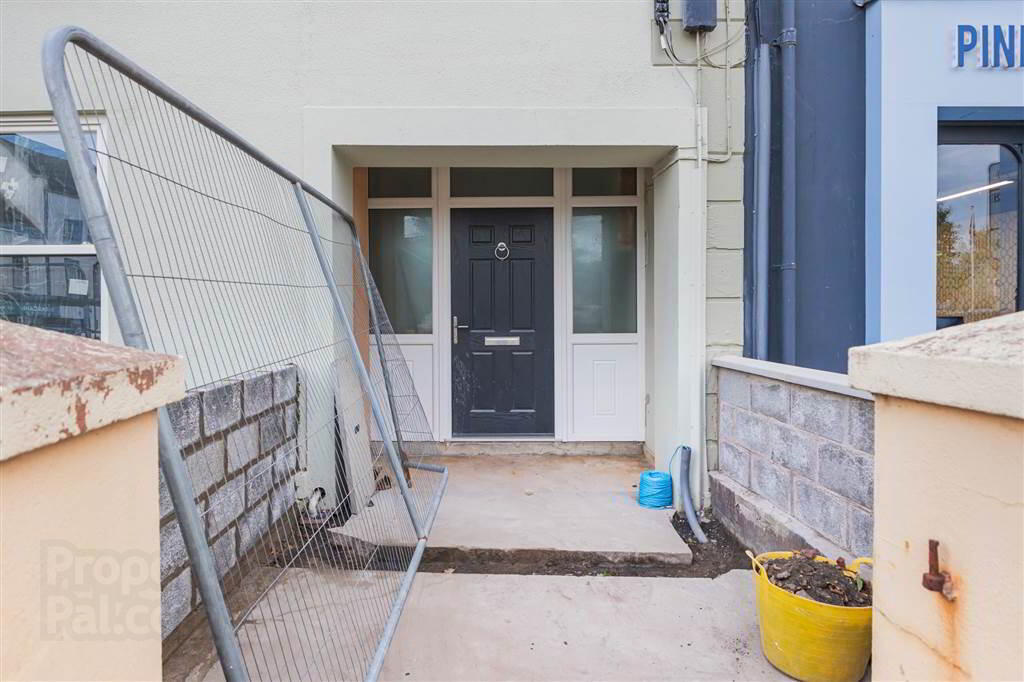


Aureen, 9b The Square,
Comber, BT23 5DX
3 Bed Apartment
Let agreed
3 Bedrooms
2 Receptions
Property Overview
Status
Let Agreed
Style
Apartment
Bedrooms
3
Receptions
2
Available From
Now
Property Features
Furnishing
Unfurnished
Heating
Gas
Broadband
*³
Property Financials
Property Engagement
Views Last 7 Days
183
Views Last 30 Days
1,547
Views All Time
4,669

Features
- Stunning first-floor apartment with historical significance, once the residence of John Miller in 1860.
- Private entrance from Comber Square leading to a spacious hallway and grand staircase.
- Large living room with picturesque views across Comber Square.
- Modern open-plan kitchen/dining area with fitted storage and integrated appliances.
- Three generously sized bedrooms, master with ensuite shower room.
- Sleek four-piece bathroom suite and additional separate WC.
- Allocated parking, communal gardens, enclosed courtyard, and gas heating throughout.
The large living room provides picturesque views across Comber Square, while the open-plan kitchen and dining area feature modern fittings, integrated appliances, and ample storage space. The property offers three generously sized bedrooms, with the master bedroom benefiting from a luxurious ensuite shower room. A sleek, modern four-piece bathroom suite complements the property, along with an additional WC for convenience.
Outside, the apartment comes with allocated parking, communal gardens, and a private enclosed courtyard. Situated in the quaint town of Comber, this apartment is surrounded by a wealth of local amenities. Enjoy the many cafes and shops that give the town its charm, and take a moment to appreciate the statue of Major General Rollo Gillespie, a notable landmark in The Square. For those who love the outdoors, the Comber Greenway offers a scenic route for walks at any time of day, making this location ideal for both convenience and leisure.
Available to let immediately at £1,200 per month, this property is truly one-of-a-kind. A viewing is highly recommended to fully appreciate the grandeur and comfort this home offers—you won’t be disappointed.
Ground Floor
- ENTRANCE HALL:
- Stairs to first floor
First Floor
- HALLWAY:
- Single panelled radiator x3, stairs to ground floor rear door to courtyard, storage cupboard off
- LIVING ROOM:
- 6.031m x 4.478m (19' 9" x 14' 8")
Double panelled radiator, single panelled radiator, recessed lighting, views of comber square - OPEN PLAN KITCHEN / DINING AREA:
- 6.94m x 2.315m (22' 9" x 7' 7")
Range of high and low level cupboards, stainless steel sink unit with chrome taps, integrated oven and hob, stainless steel extractor fan, integrated fridge freezer, integrated dishwasher, dining area with view of comber square, recessed lighting - BEDROOM (1):
- 4.232m x 3.084m (13' 11" x 10' 1")
Double panelled radiator - BEDROOM (2):
- 4.03m x 3.133m (13' 3" x 10' 3")
Double panelled radiator, storage cupboard off with gas boiler - BEDROOM (3):
- 3.974m x 2.608m (13' 0" x 8' 7")
Recessed lighting, double panelled radiator, velux - ENSUITE SHOWER ROOM:
- Shower enclosure, vanity wash hand basin, push button wc, chrome heated towel rail
- BATHROOM:
- Corner shower enclosure, push button wc, panelled bath, vanity wash hand basin, heated towel rail
- SEPARATE WC:
- Vanity wash hand basin, push button wc, single panelled radiator, skylight, recessed lighting
Outside
- Communal Courtyard area
Directions
The Square, Comber

Click here to view the video






