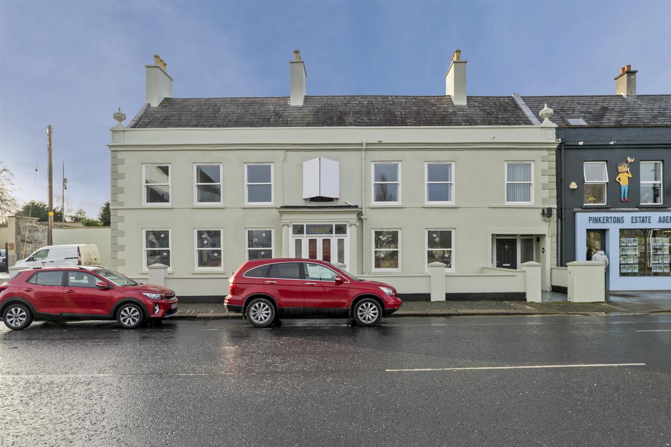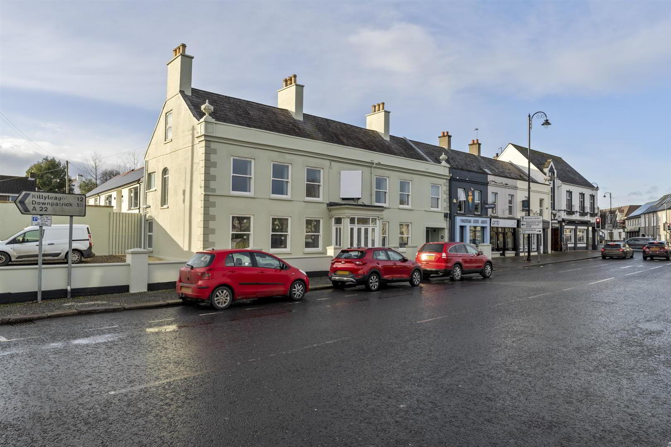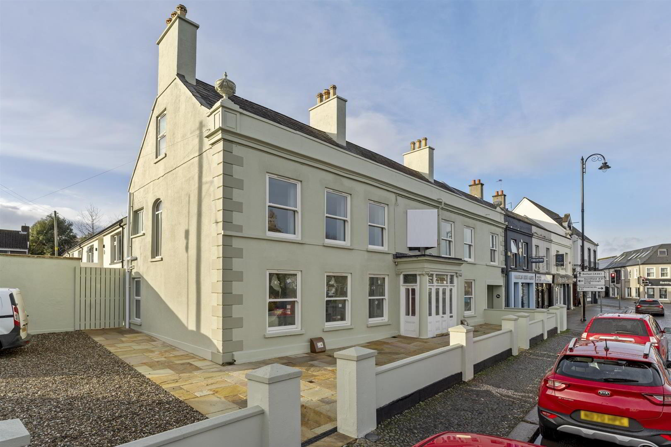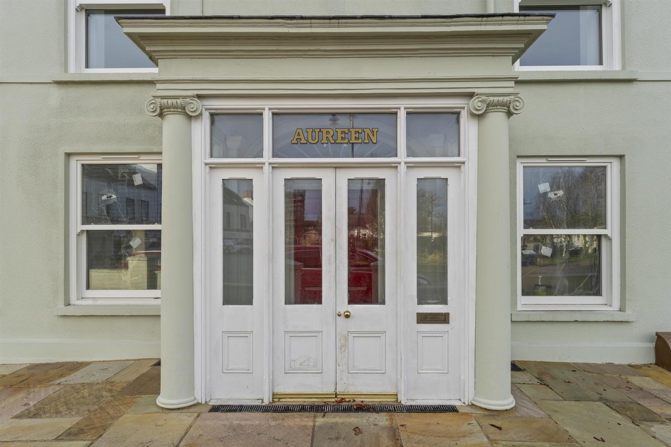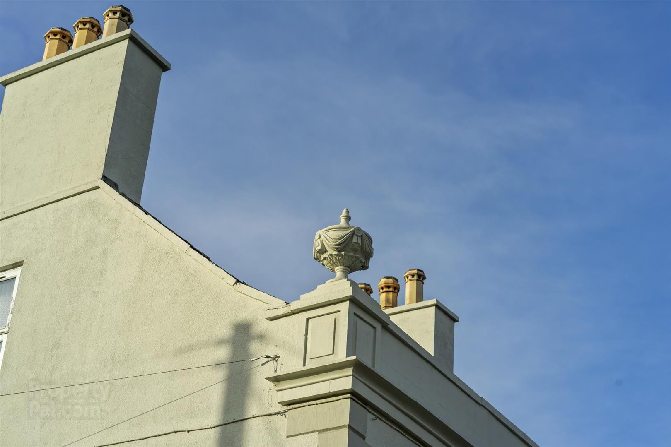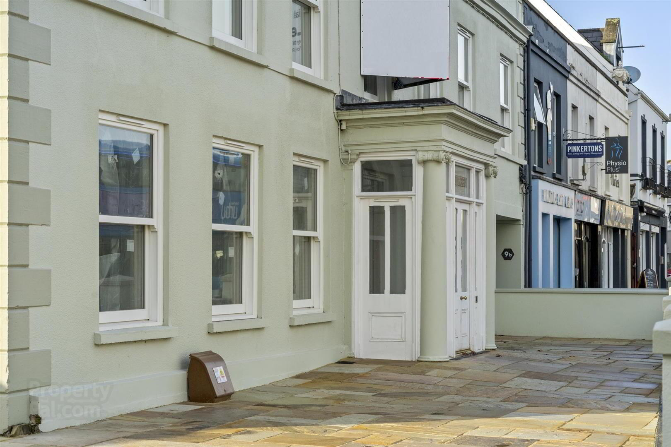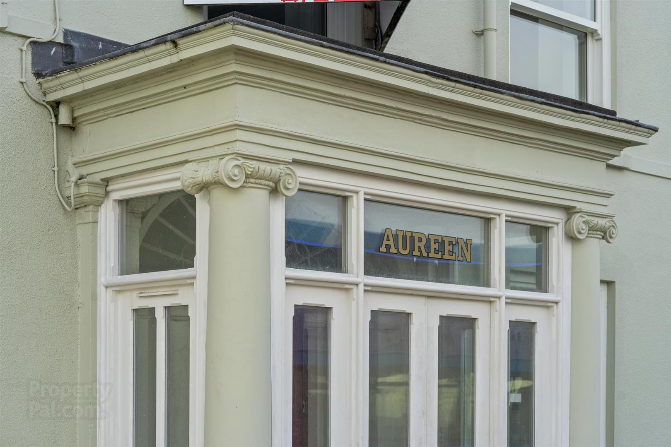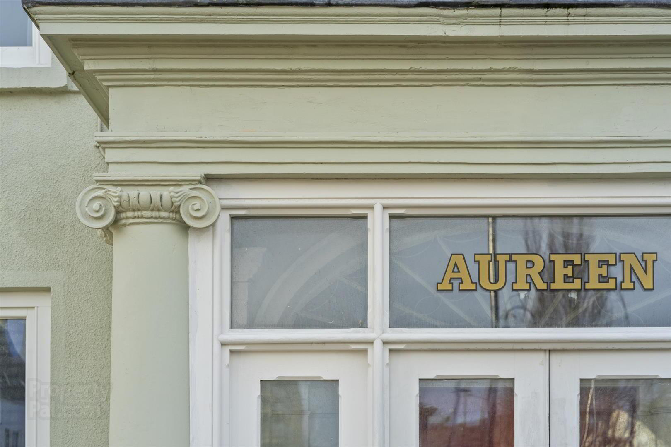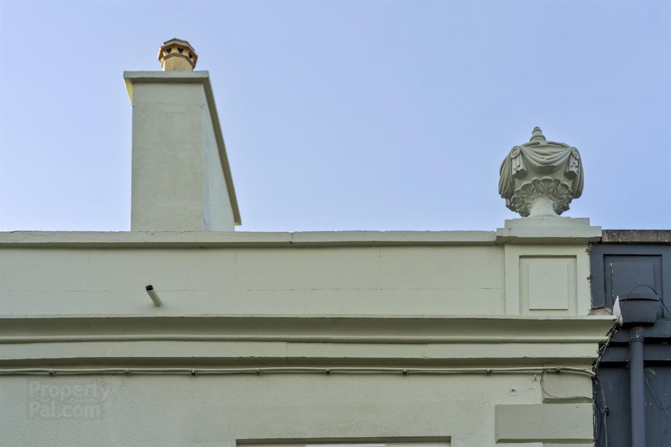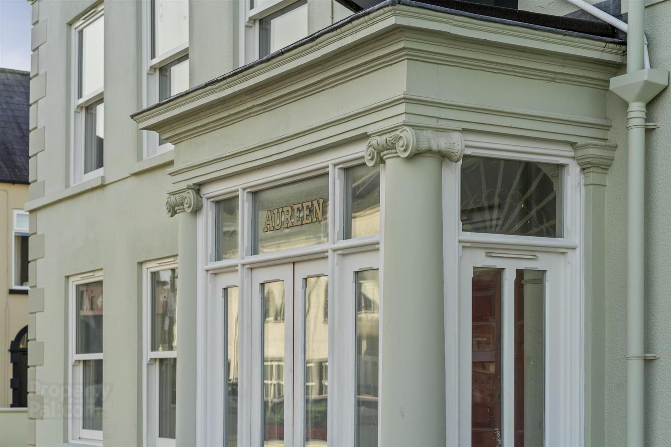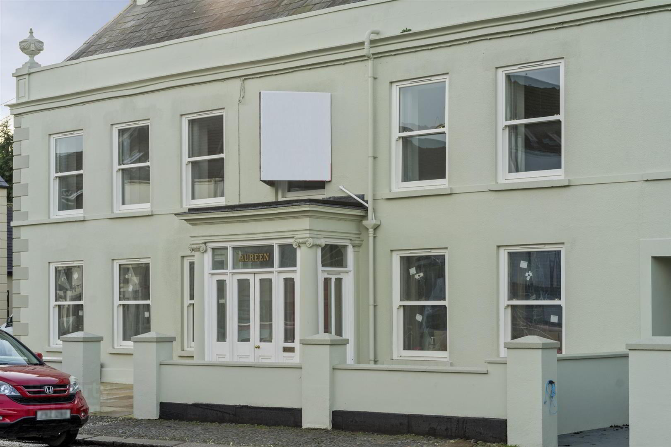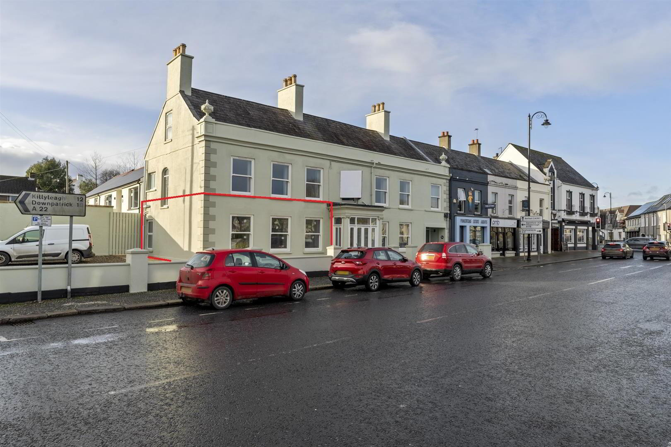Aureen, 11 The Square,
Comber, BT23 5DX
Commercial Property
£12,000 per year
Property Overview
Status
To Let
Style
Commercial Property
Property Financials
Rent
£12,000 per year
Property Engagement
Views Last 7 Days
70
Views Last 30 Days
382
Views All Time
944
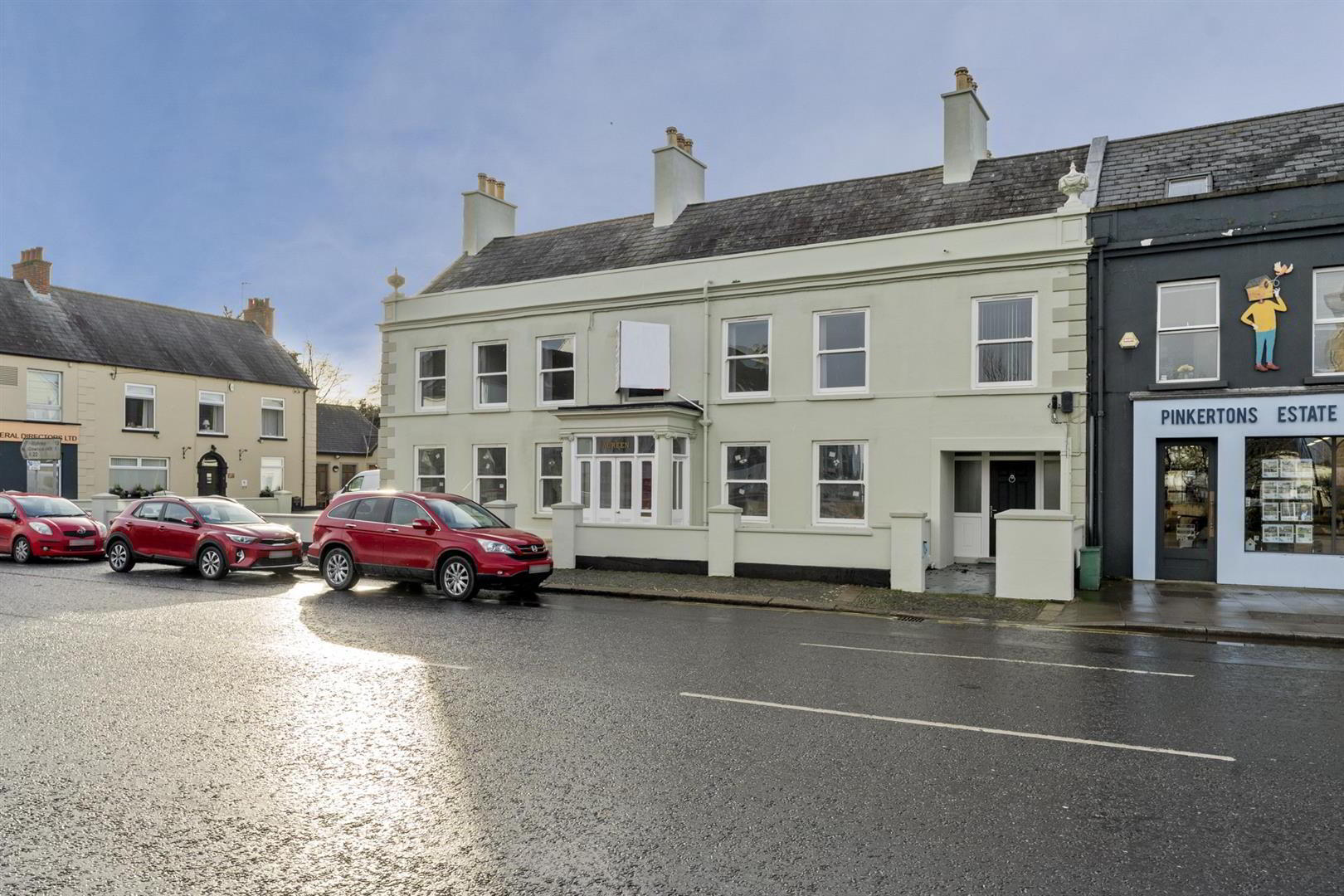
Features
- Landmark Building Located In Bustling Comber Square With High Visibility
- This Property Will Be Completed To First Fix To Allow Proposed Tenant Options On Finishes
- Spans Approximately 1,000 sq. ft
- Recently Refurbished With Modern Amenities
- Customer Parking Around The Square
- Gas Fired Central Heating And PVC Double Glazed Windows
Steeped in heritage, this property was once home to John Miller in 1860, the great uncle of Titanic builder Thomas Andrews. The building’s historic charm is evident, from the cobbled pavement outside to the thoughtfully restored interiors that preserve its character.
The premises are offered in a shell finish, allowing you the flexibility to design and customise the layout to suit your business needs. Spanning approximately 1,000 sq. ft., this exceptional space offers the perfect setting to bring your vision to life in a location that captures the essence of history and progress.
- Ground Floor
- Entrance Hall
- Main Shop Area 7.21m x 4.78m (23'8 x 15'8)
- Rear Shop Area 4.657m x 4.279m (15'3" x 14'0")
- Side Hallway
- Kitchen 3.426m x 2.4m (11'2" x 7'10")
- Rear Hallway
- Office / Store: 4.513m x 3.068m (14'9" x 10'0")
- Office / Store: 4.399m x 4.208m (14'5" x 13'9")


