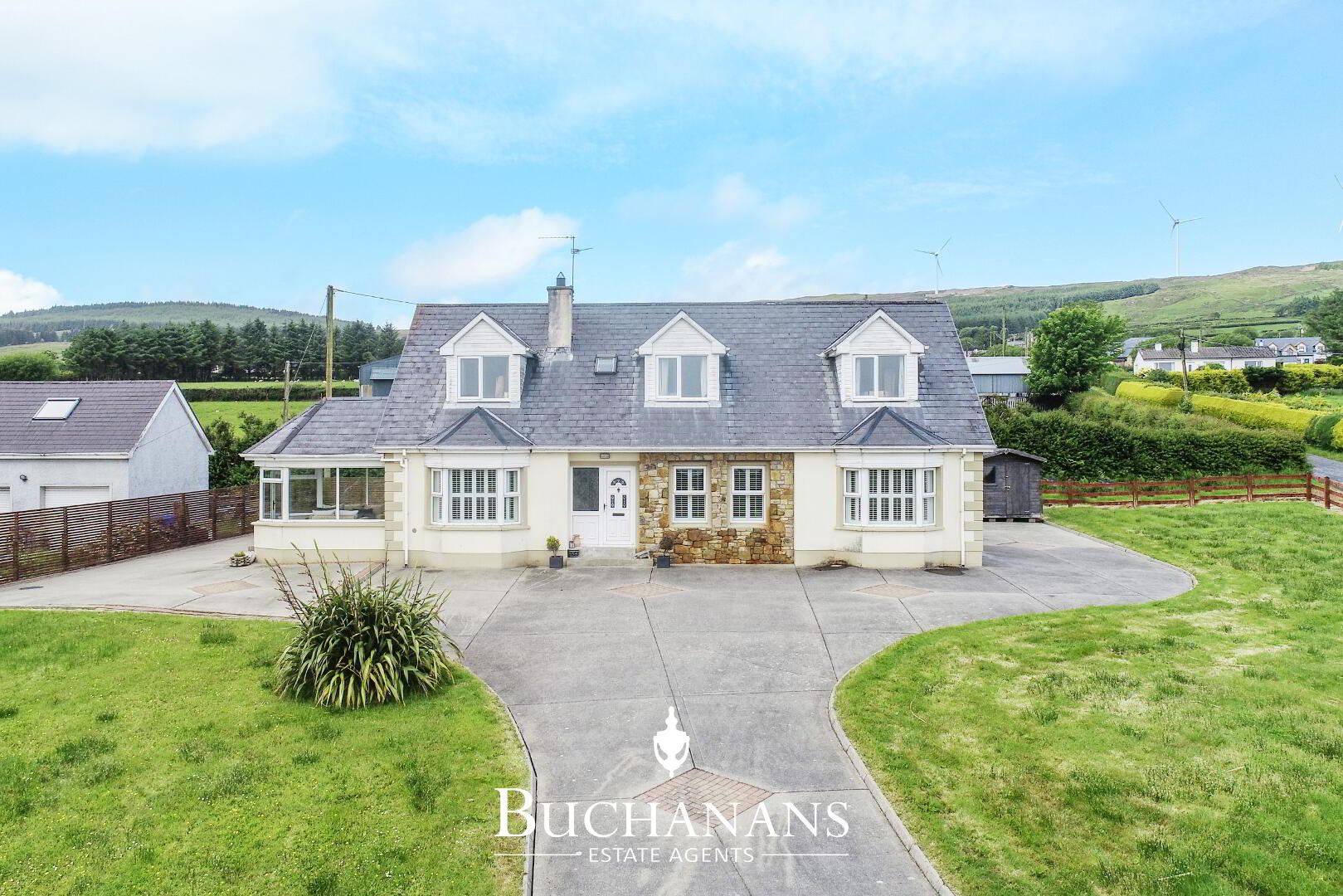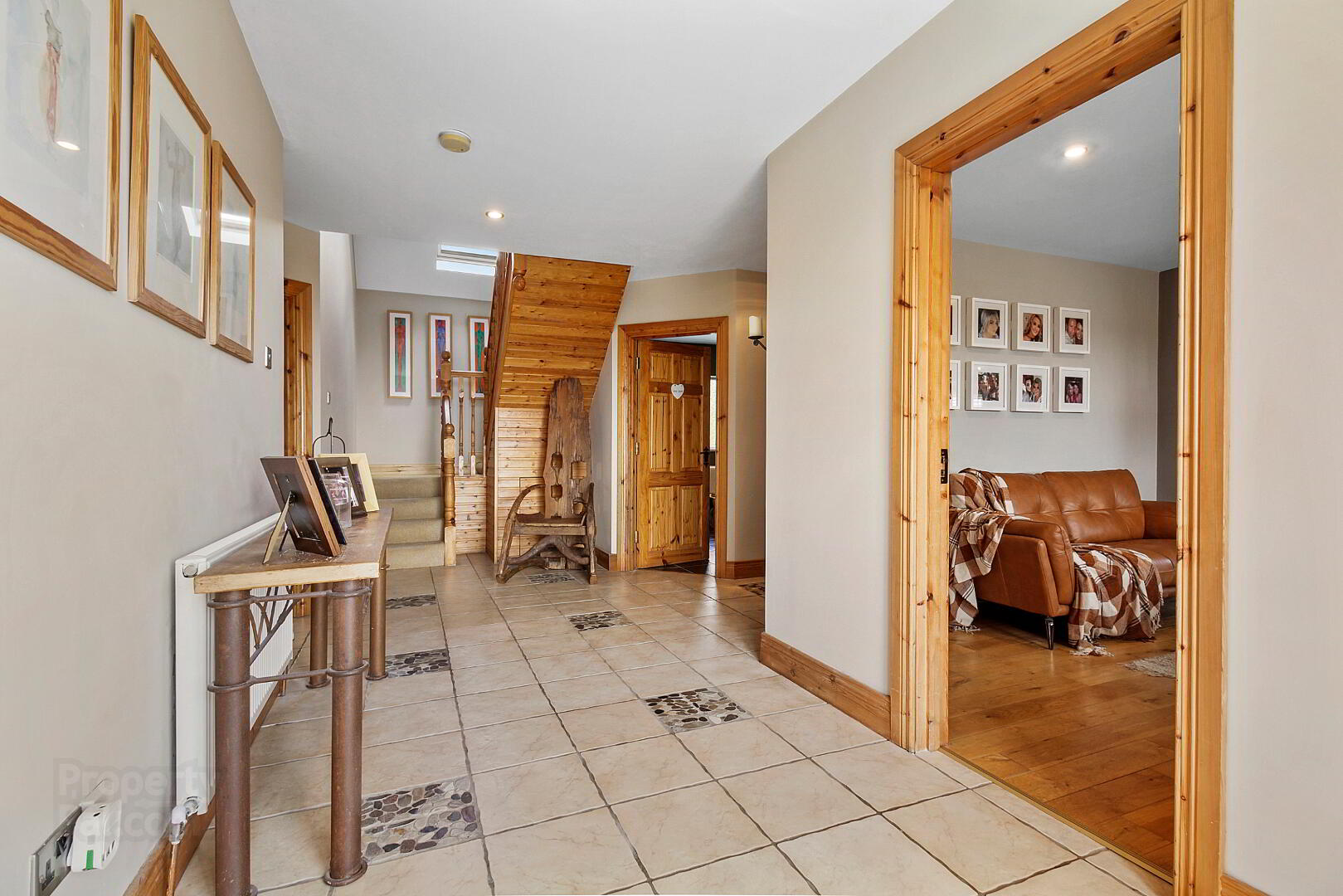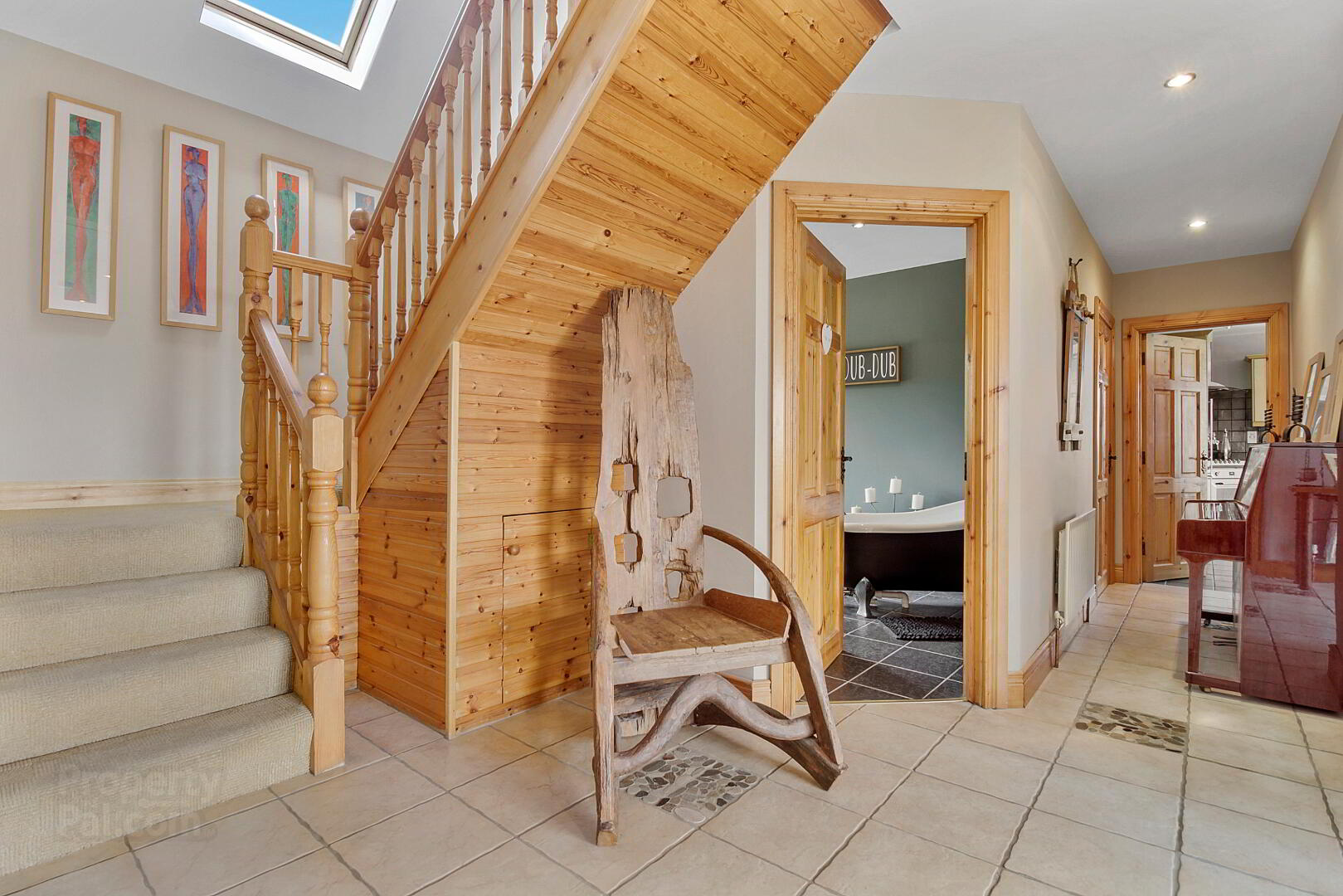


Aught
Muff, F93X8R2
4 Bed Detached House
Sale agreed
4 Bedrooms
3 Bathrooms
3 Receptions
Property Overview
Status
Sale Agreed
Style
Detached House
Bedrooms
4
Bathrooms
3
Receptions
3
Property Features
Tenure
Freehold
Heating
Oil
Property Financials
Price
Last listed at Asking Price €299,000
Rates
Not Provided*¹
Property Engagement
Views Last 7 Days
44
Views Last 30 Days
127
Views All Time
12,246

An attractive four bedroom detached family home, extending to approximately 208 sq.m. With three receptions rooms, the property offers spacious, well proportioned living space throughout. Situated on an elevated plot, there are stunning and far-reaching views of Lough Foyle and the surrounding countryside. Both Derry City and the town of Moville are a short 15 minute drive by car.
EXTRACT FROM CONCRETE BLOCK REPORT
"The compressive test results have indicated strengths of Core 2, 16.0N/mm2."
"SEM analysis of the binder of sample 6 quantifies the average content of free muscovite mica at 3% by volume of cement paste."
"The Concrete should be considered as displaying NEGLIGIBLE Risk to deterioration from sulphide degradation."
FEATURES
- Four bedrooms
- Three reception rooms
- Three bathrooms
- Views of Lough Foyle
- Large mature garden
- Elevated plot
- Sough facing patio area
- uPVC double glazed windows
GROUND FLOOR ACCOMMODATION
Hallway: 6.44 m x 2.08m
Tiled floor and storage cupboard.
Sitting Room: 4.99m x 3.90m
Multi fule stove burner, feature stone wall and wood floor.
Sunroom: 2.97m x 2.40m
Tiled floor.
Family Room: 3.82m x 3.81m
Wood floor.
Kitchen / Dining Area: 5.43m x 3.87m
High and low level units, gas hob, electric oven, integrated dishwasher, tiled floor.
Rear Porch: 2.05m x 1.17m
Tiled floor.
Utility Room: 2.57m x 1.97m
High and low level units, sink, tiled floor and splash back.
WC: 2.07m x 1.06m
Wc, whb, tiled walls and floor.
Bedroom Four: 3.90m x 3.54m
Laminate wood floor.
Bathroom: 3.07m x 2.65m
Bathtub, Shower, wc, whb, tiled floor.
FIRST FLOOR ACCOMMODATION
Master Bedroom: 4.23m x 3.93m
Two built-in wardrobes, laminate wood floor.
Ensuite: 2.72m x 2.06m
Also accessed from the landing; Wc, whb, shower enclosure, tiled walls and floor.
Bedroom Two: 3.90m x 3.64m
Laminate wood floor.
Ensuite: 2.13m x 1.49m
Shower enclosure, wc, whb, tiled floor and part tiled walls.
Bedroom Three: 3.83m x 2.95m
Laminate floor.
BER DETAILS
BER: C3
BER Number: 117286633
Energy Performance Indicator: 202.12 kWh/m2/yr
DIRECTIONS
By putting the Eircode F93X8R2 into Google maps on your smart phone the app will direct interested parties to this property.
DISCLAIMER
These particulars are given on the understanding that they will not be construed as part of a contract, conveyance or lease. Whilst every care is taken in compiling the information, we give no guarantee as to the accuracy thereof and prospective purchasers are recommended to satisfy themselves regarding the particulars. All room measurements are approximate. We have not tested the heating or electrical system. Prospective purchasers should also satisfy themselves as to any information contained therein, the structural condition of any property and that boundaries are correct (where applicable).


