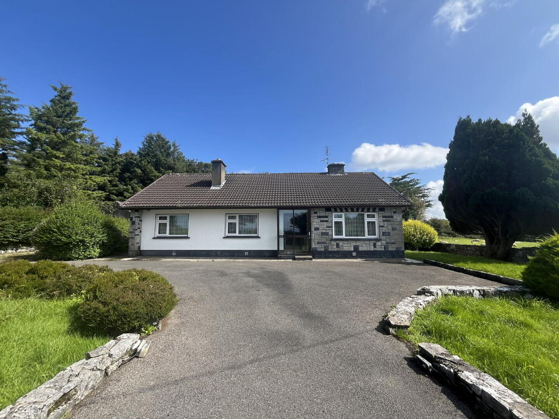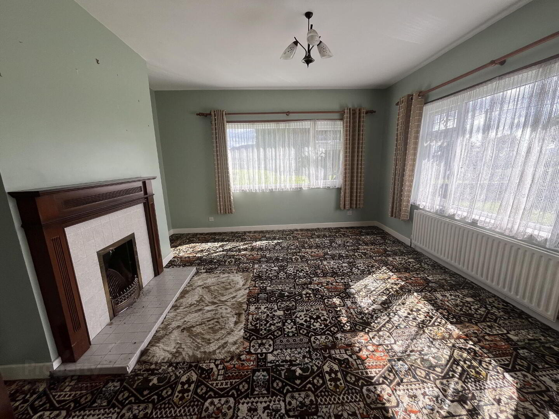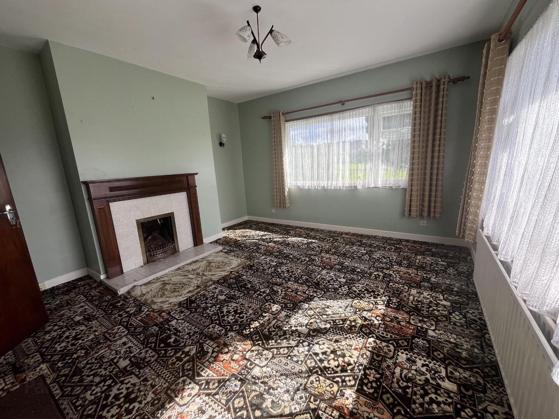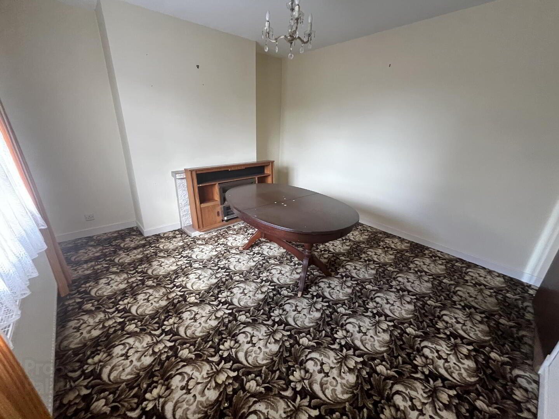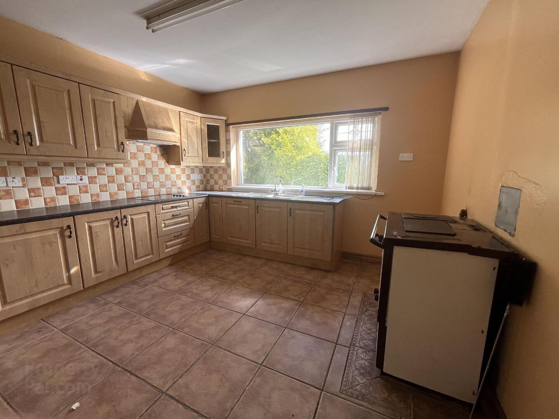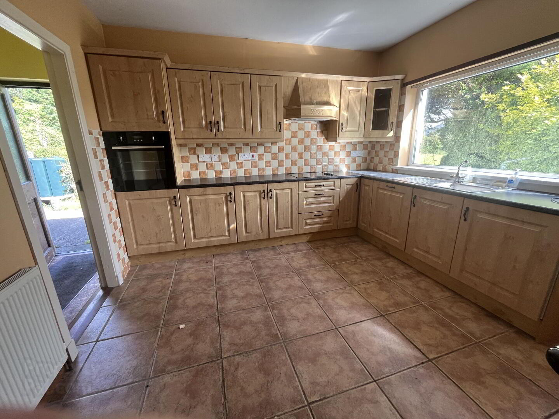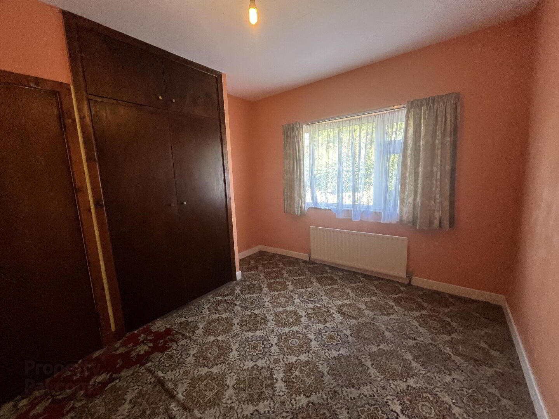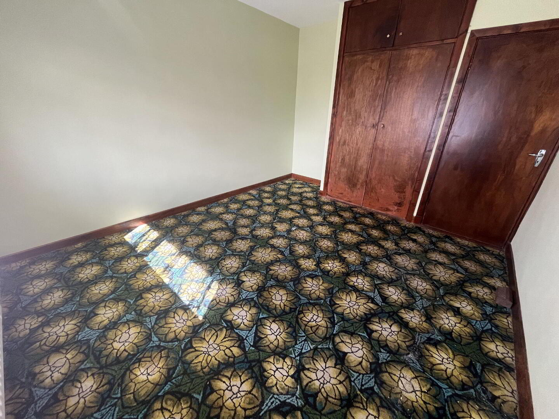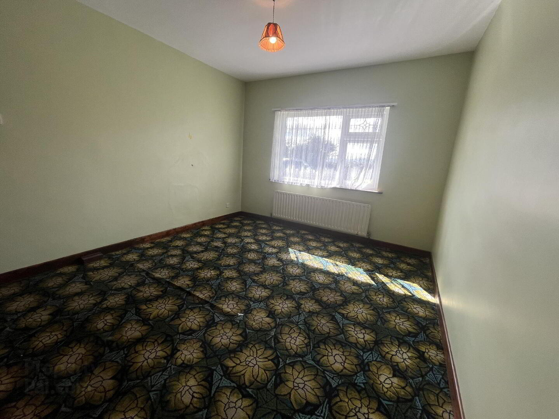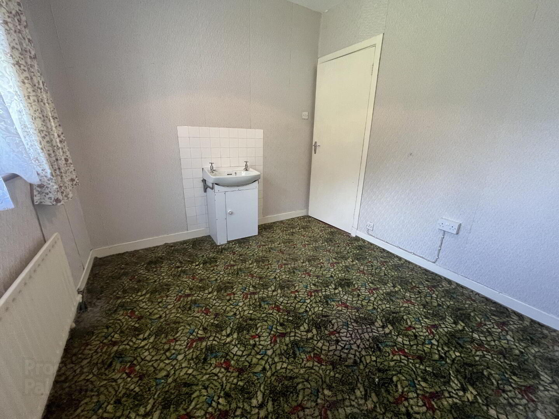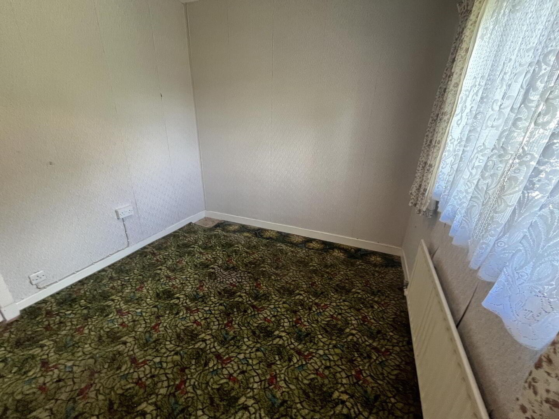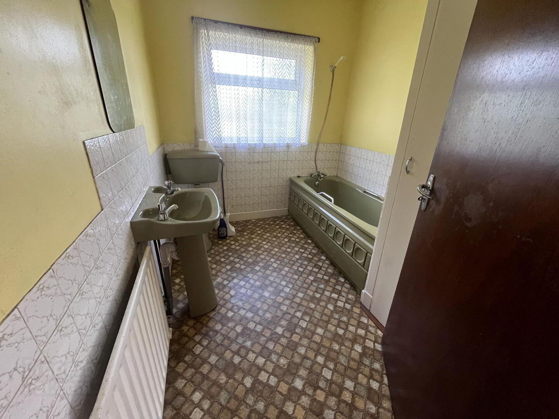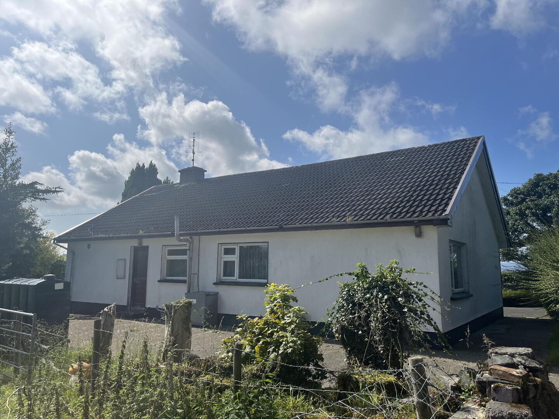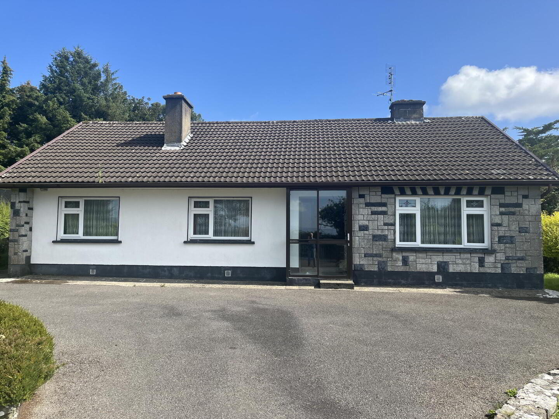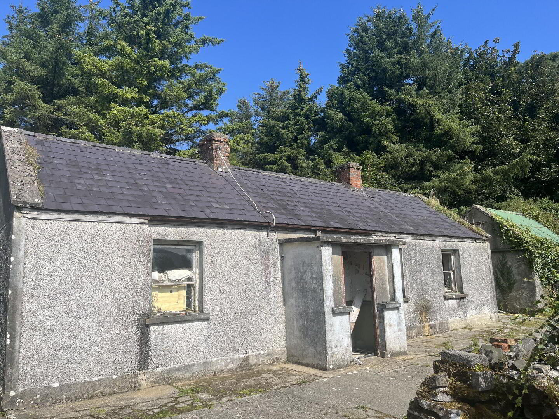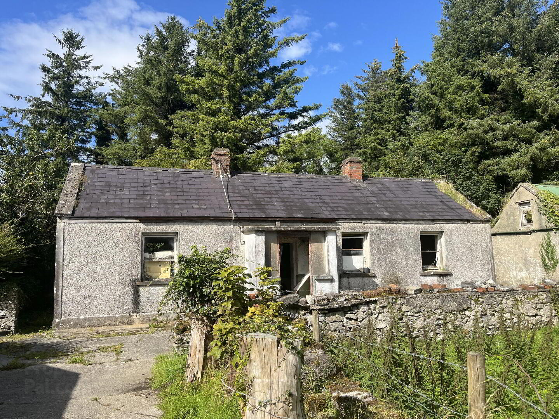Aughamore Near,
Carraroe, F91K160
3 Bed Detached House
POA
3 Bedrooms
1 Bathroom
Property Overview
Status
For Sale
Style
Detached House
Bedrooms
3
Bathrooms
1
Property Features
Size
106.7 sq m (1,148.7 sq ft)
Tenure
Not Provided
Energy Rating

Property Financials
Price
POA
Property Engagement
Views Last 7 Days
38
Views Last 30 Days
216
Views All Time
707
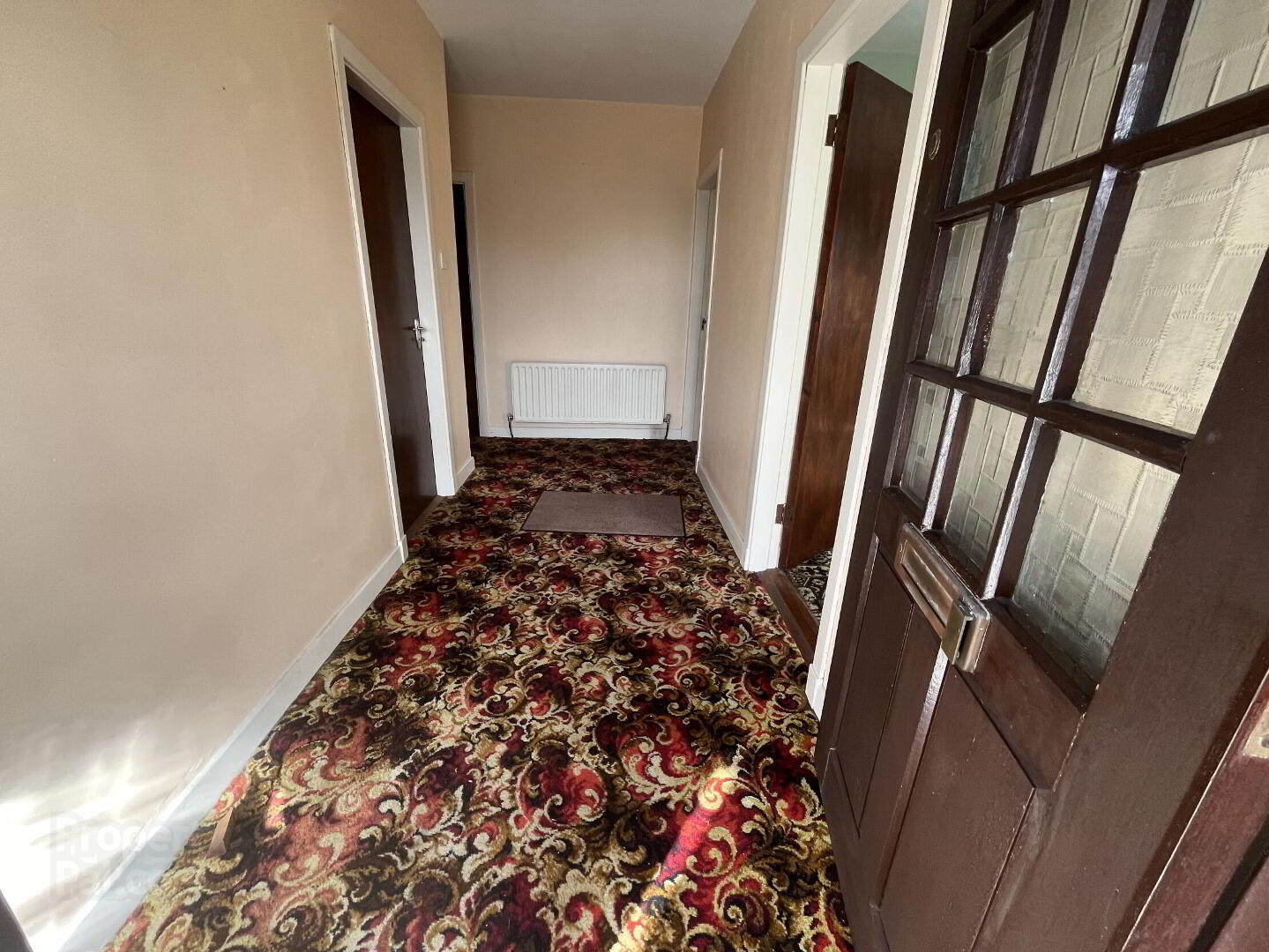
Features
- Location, location, location.
- Double glazed PVC windows.
- Derelict Cottage with separate access.
- Range of Outbuildings.
- Spacious site.
* Location, location, location.
* Double glazed PVC windows.
* Derelict Cottage with separate access.
* Range of Outbuildings.
* Spacious site.
Accommodation
Entrance Porch
1.40m x 1.30m Tiled floor, double glazed patio door.
Entrance Hall
4.20m x 1.70m Front door, carpet
Sitting Room
4.30m x 4.10m Front and side aspect, fireplace, carpet.
Kitchen
3.75m x 3.55m Fitted Kitchen with integrated cooker, hob, dishwasher and fridge, Stanley range
solid fuel, tiled flooring.
Back Porch
2.10m x 1.20m Entrance to Kitchen, back door, cupboard.
Living Room/Bedroom
3.60m x 4.00m Front aspect, fireplace, carpet. Could possibly be a 4th Bedroom.
Bedroom 1
3.70m x 3.40m Front aspect, built in wardrobe, carpet.
Bedroom 2
3.40m x 2.80m Side aspect, built in wardrobe, carpet.
Bedroom 3
3.00m x 2.71m Back aspect, carpet, WHB.
Bathroom
2.70m x 2.20m Back aspect, partially tiled wall, Bath, WHB and WC. Hotpress.
Cottage
13.00m x 4.80m Rear Extension 7.3m x 3.3m, 6 roomed, own entrance, Cottage in need of modernisation.
Outside
Derelict Cottage extends to circa 86m². Range of OutbuildingsDirections
3km from Sligo town centre.
BER Details
BER Rating: D2
BER No.: 115421562
Energy Performance Indicator: Not provided

