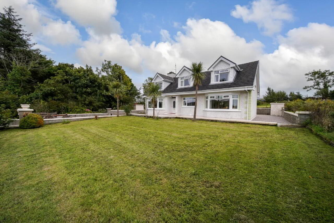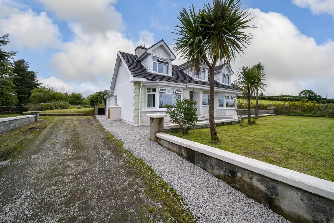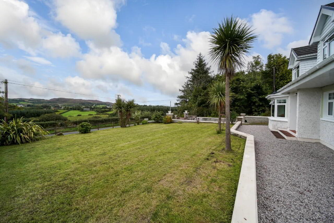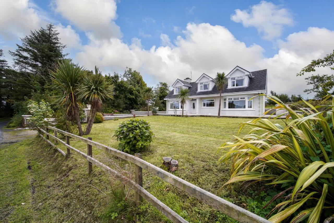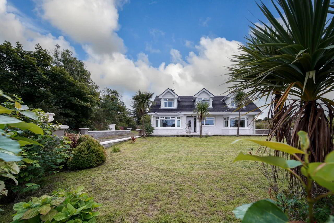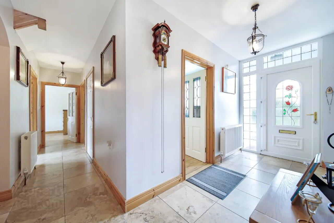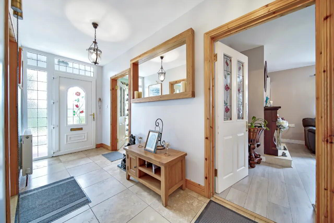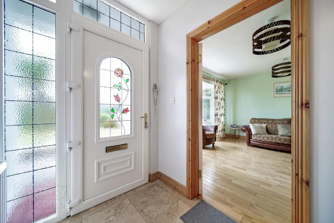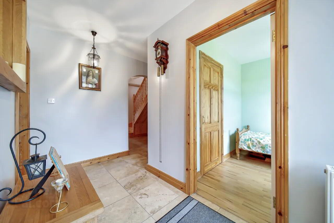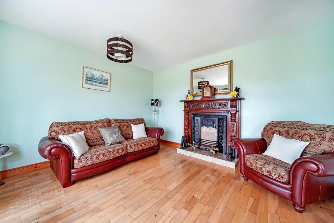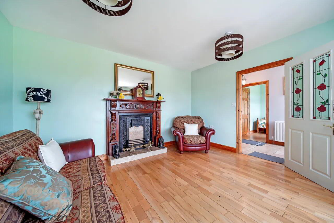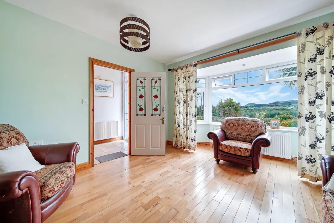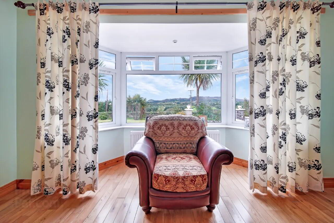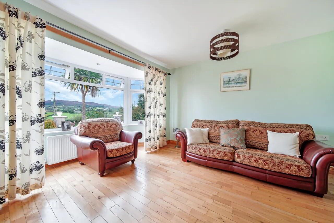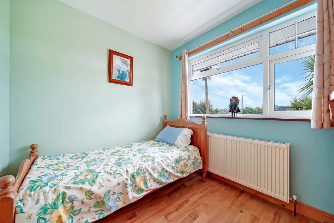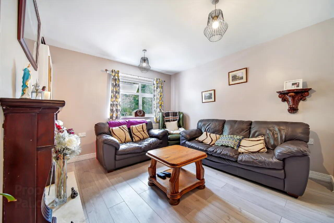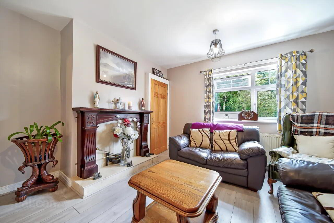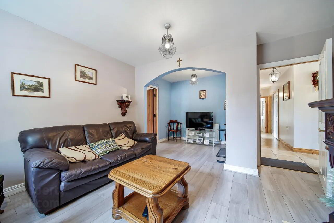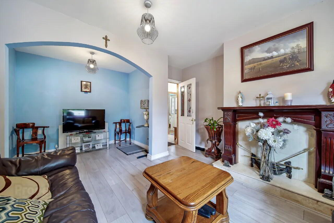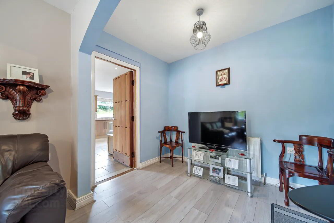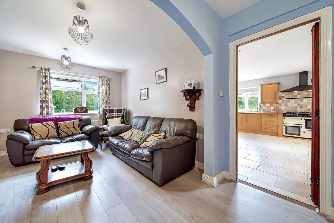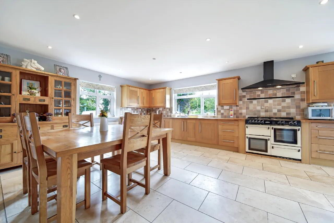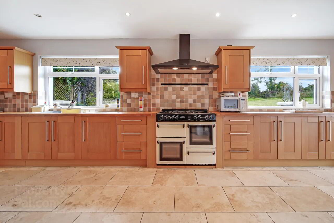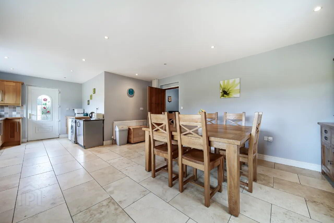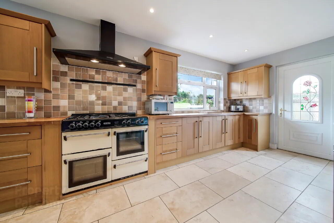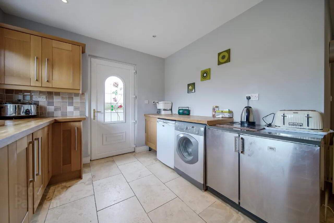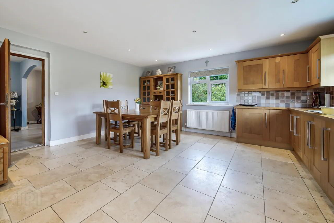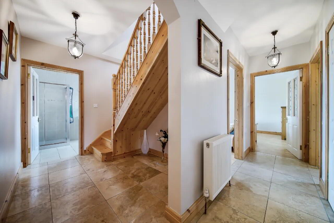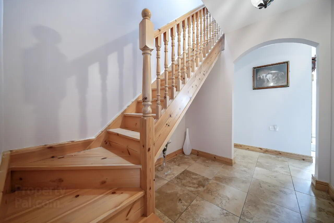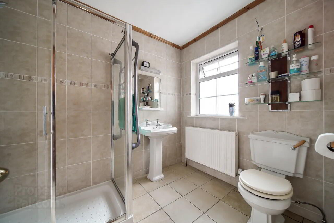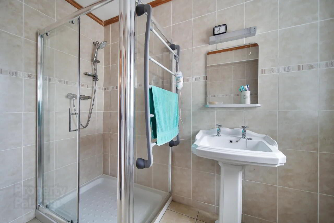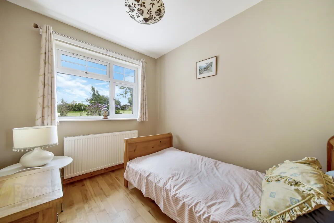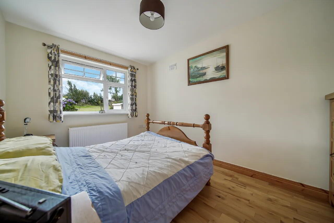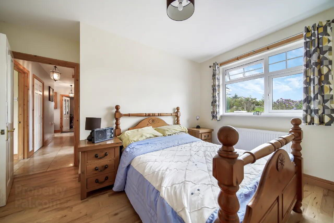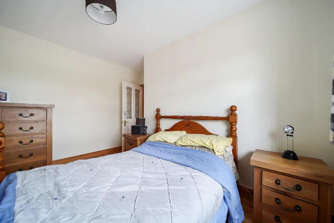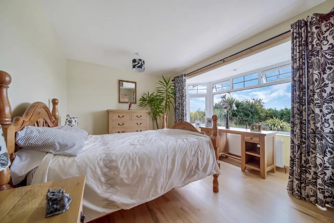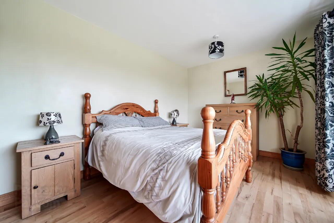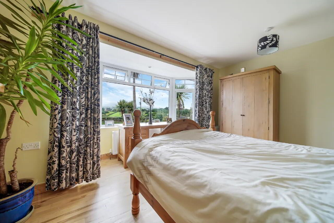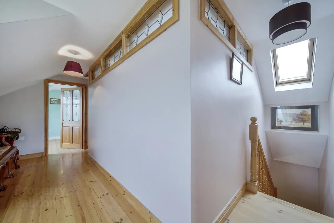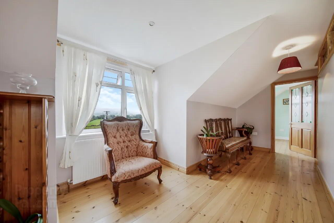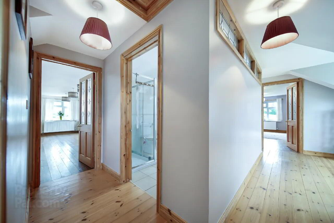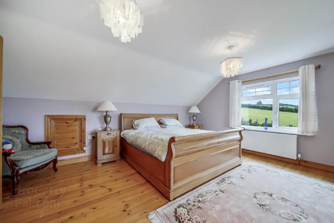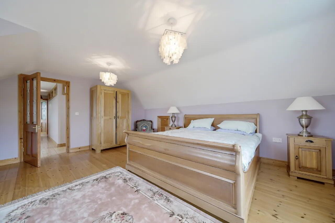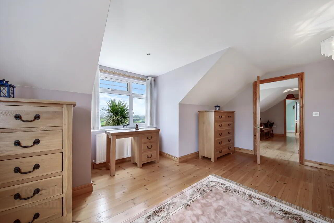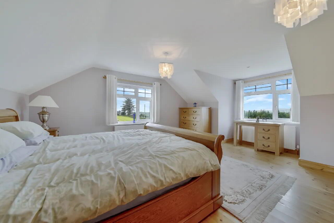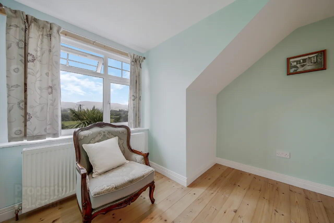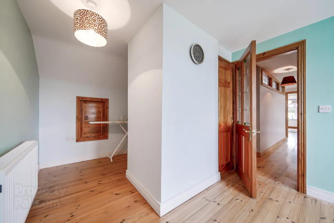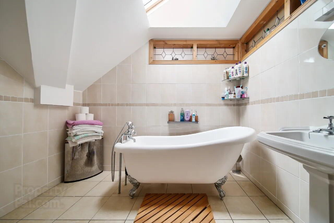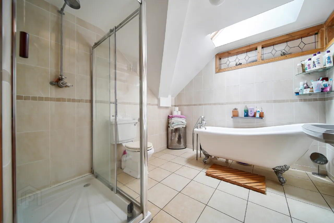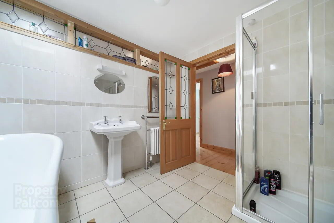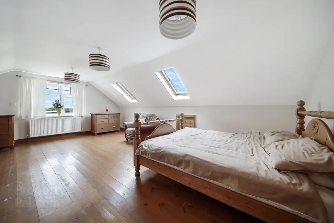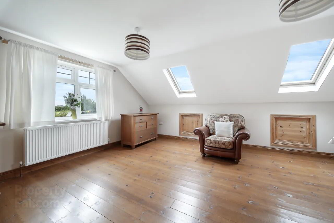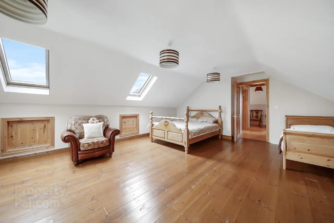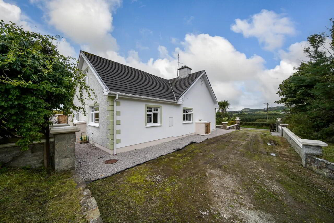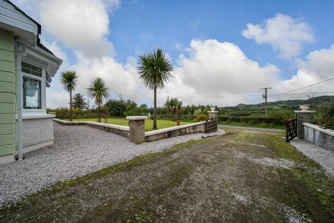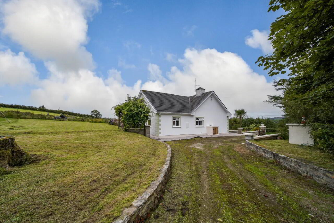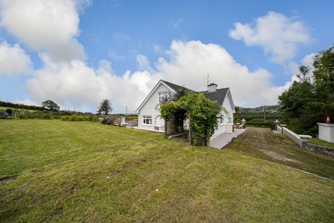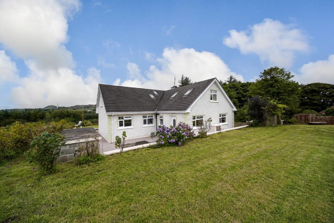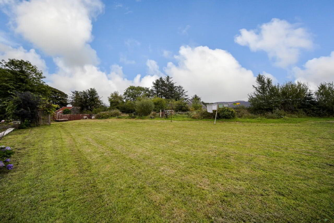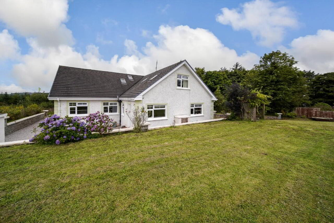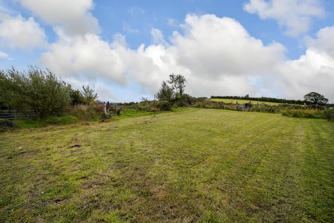Aughadreena
Rossnakill, Portsalon, F92R6C0
6 Bed House
Asking Price €335,000
6 Bedrooms
2 Bathrooms
Property Overview
Status
For Sale
Style
House
Bedrooms
6
Bathrooms
2
Property Features
Tenure
Not Provided
Energy Rating

Property Financials
Price
Asking Price €335,000
Stamp Duty
€3,350*²
Property Engagement
Views Last 7 Days
51
Views Last 30 Days
269
Views All Time
8,670
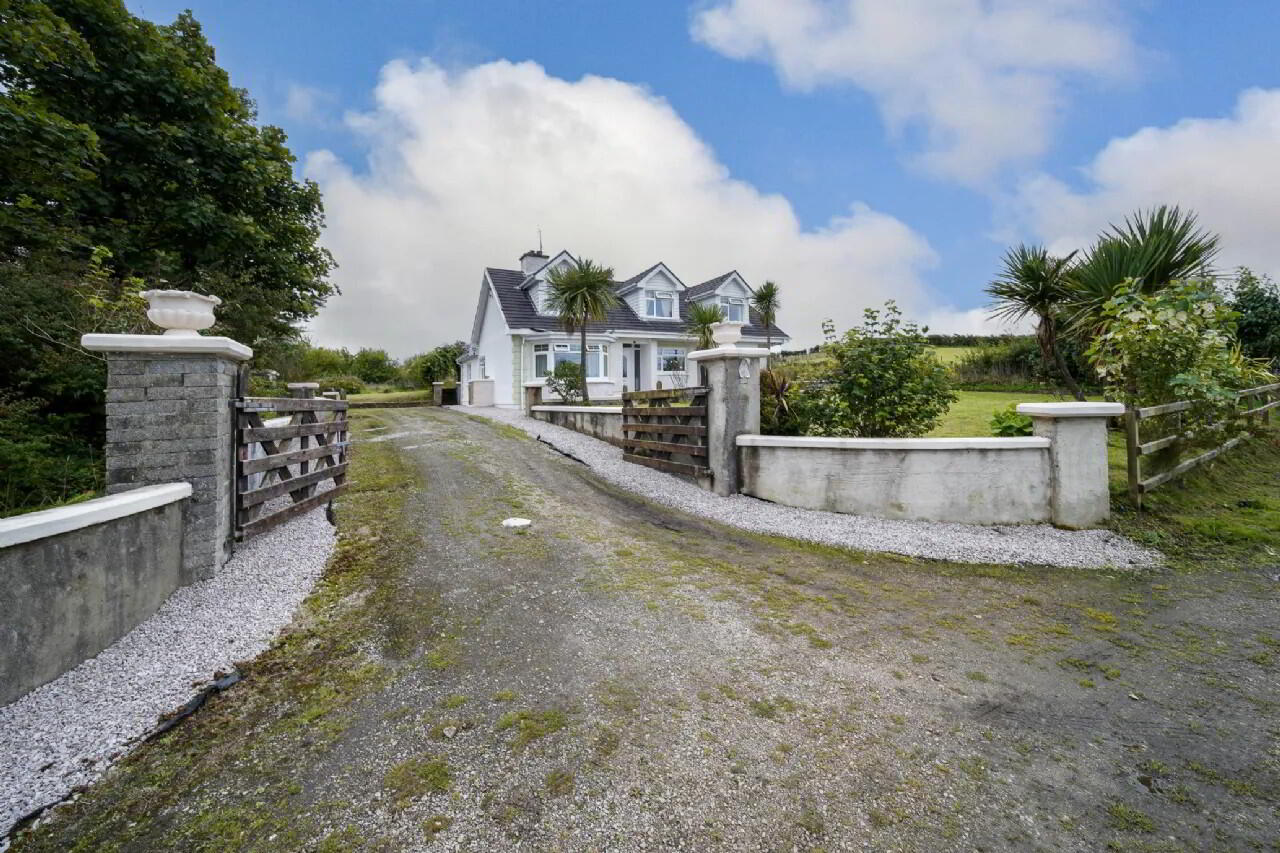
Features
- Detached Family Home
- Comprising 6 No. bedrooms, 3 of which are on the ground floor, with the possibility of a 4th if required
- Constructed 1968
- Extremely well decorated throughout
- Solid wooden kitchen units
- Entrance pillars on entrance
- Occupying 0.7 acre site
- Store to rear of property
- Stoned driveway and surrounding apron
- Patio area to side or property
- Large manicured garden to front, side and rear of property
- Broadband available
- Oil fired heating
- Public water mains, Septic tank for sewage disposal
- Within close proximity to the beautiful Ballynastocker Beach and Portsalon Village
Located in the peaceful scenic area of Aughadreena, this property enjoys views over the Donegal Mountains and surrounding countryside, yet minutes drive from the beautiful Ballynastocker Beach and Portsalon village.
This large property is presented in excellent decorative order throughout and comprises 2 no. reception room, large kitchen/dining area, study/office and 6 no. bedrooms, 3 of which are located on the ground floor.
Occupying a site area of 0.7 acres with stone driveway and manicured lawns.
Viewing highly recommended. Entrance Hallway 4.33m x 1.65m Ceramic tiled flooring. Cloak Room. Staircase leading to first floor.
Living Room 4.7m x 4.13m Solid timber flooring. Cast iron fireplace with ornate mahogany surround. Feature bay window promoting natural light.
Family Room 5.0m x 4.0m Laminated timber flooring. Marble effect imitation fireplace (can be opened and used if required) . Airing cupboard located here.
Kitchen/Dining area 8.22m x 4.77m Ceramic tiled flooring and recessed ceiling lights. Eye and low level solid timber units with single drainer sink and tiled splash back. Large built in gas cooker with double oven and grill and 5 ring hob with overhead extractor fan. Integrated fridge freezer and small fridge included in sale. Washing machine included in same. Door to side of property.
Study/Office/Bedroom 2.7m x 2.5m Fitted storage units.
Bedroom 1 4.6m x 4.0m Semi solid wooden flooring. Feature bay window promoting natural light.
Bedroom 2 4.0m x 2.75m Semi solid wooden flooring.
Bedroom 3 2.9m x 2.4m Semi solid wooden flooring.
Shower Room 2.56m x 2.0m Ceramic tiled flooring and walls tiled floor to ceiling. Comprising double shower, wc and wash hand basin.
First Floor
Landing
Bedroom 4 7.0m x 5.0m Solid wooden flooring.
Bedroom 5 5.4m x 4.6m Solid wooden flooring.
Bedroom 6 5.0m x 2.85m Solid wooden flooring. Built in wardrobe.
Bathroom Tiled flooring and walls tiled floor to ceiling. Comprising w.c, wash hand basin, bath and large double shower.
BER: E2
BER Number: 116638750
Energy Performance Indicator: 340.99
Portsalon is a coastal townland in Donegal, situated on the scenic Lough Swilly and it is world-renowned for its beach, which was deemed to be the second most beautiful beach in the world by The Observer. Up until the second half of the 20th century, there was very little in the area, now it is a very popular tourist resort and many visitors have built holiday homes around Portsalon.
BER Details
BER Rating: E2
BER No.: 116638750
Energy Performance Indicator: 340.99 kWh/m²/yr

