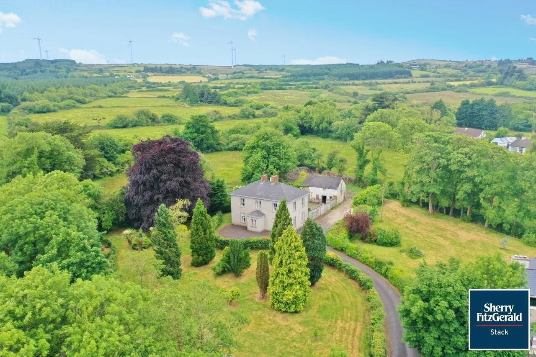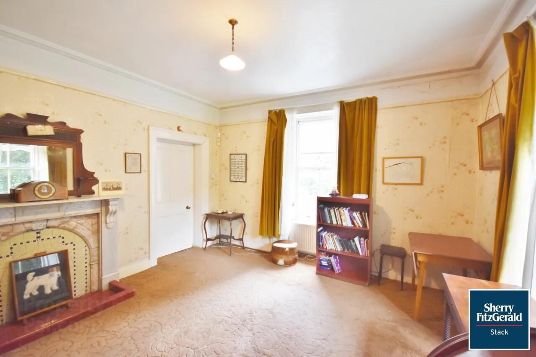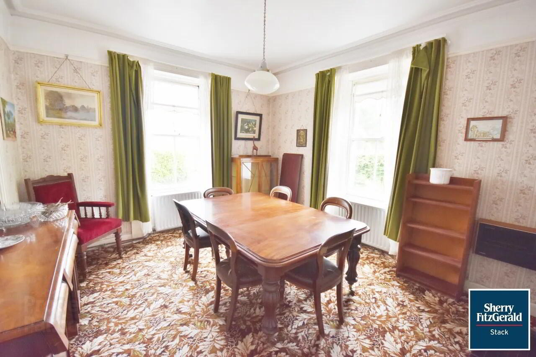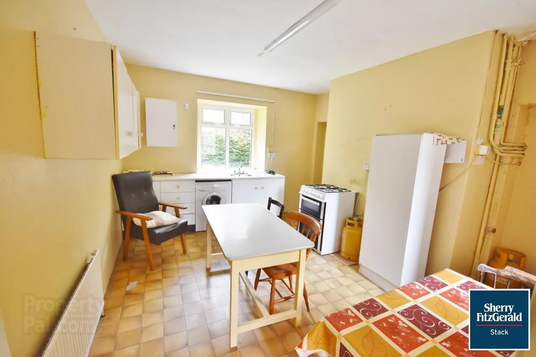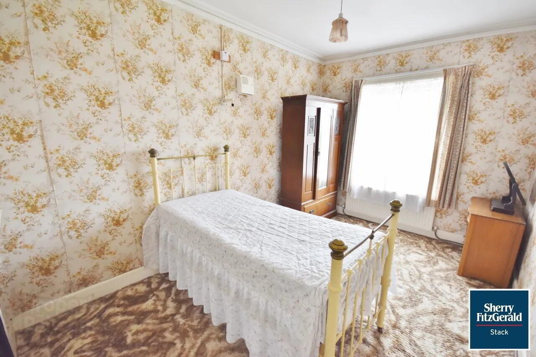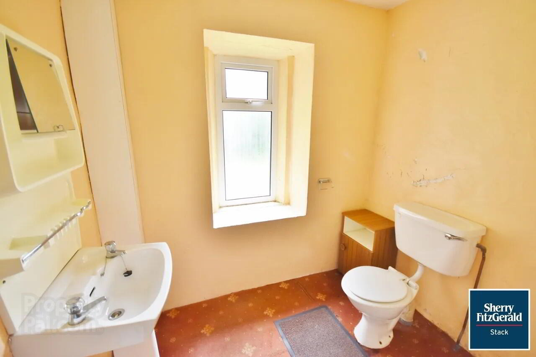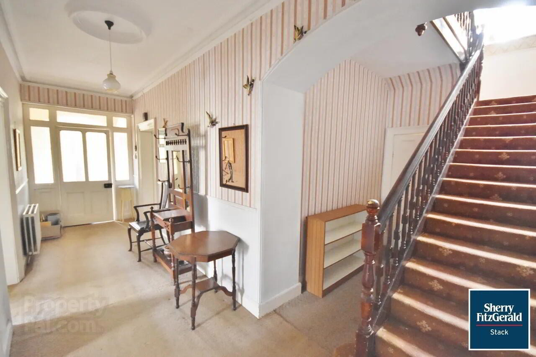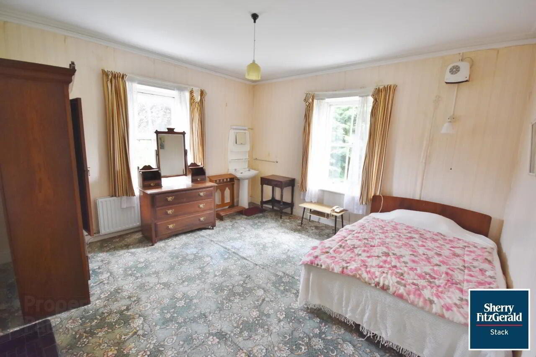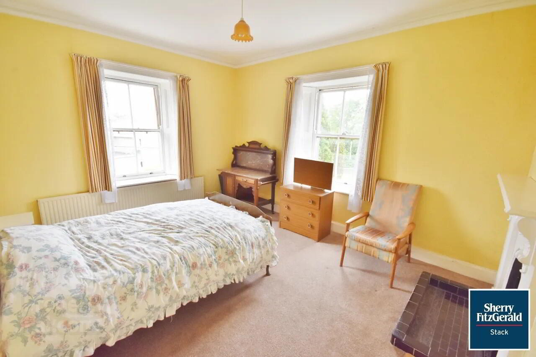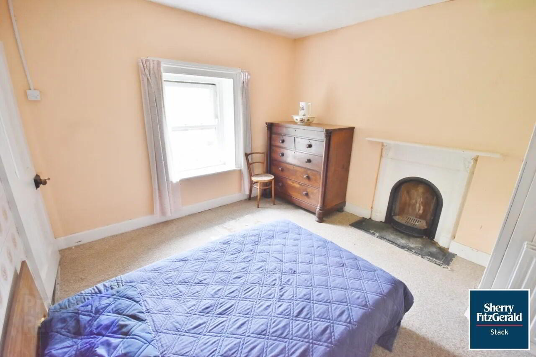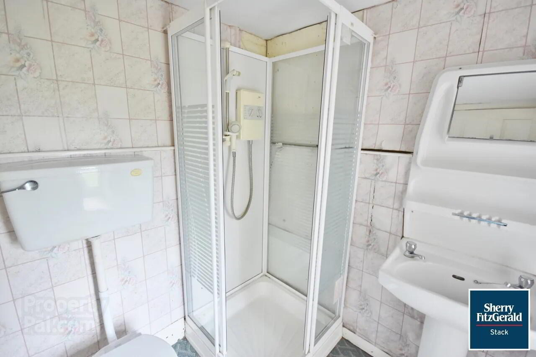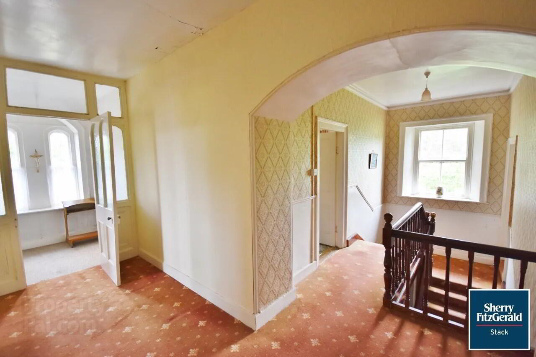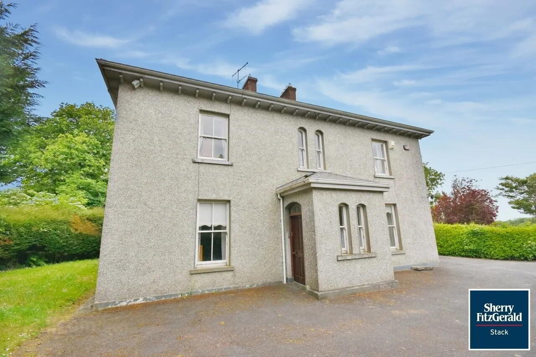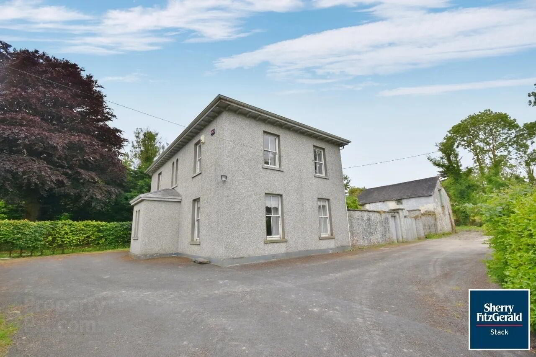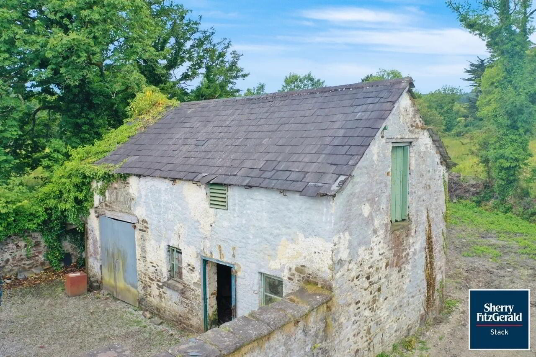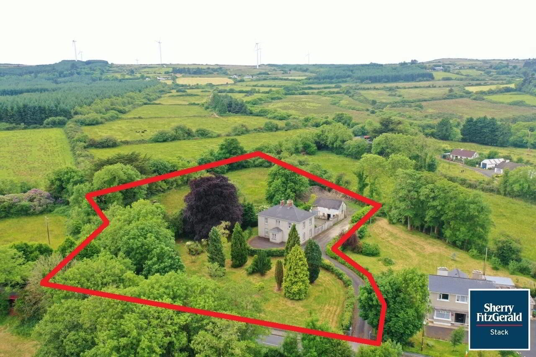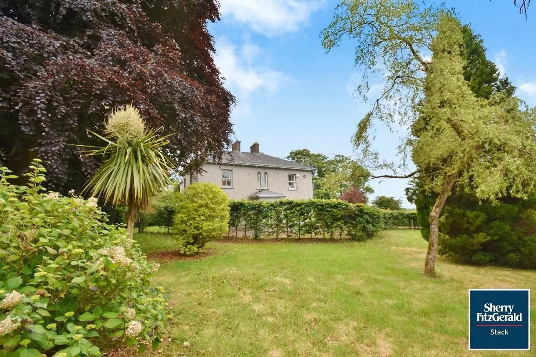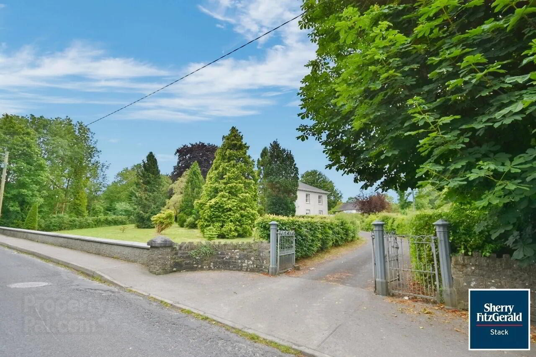Athea Village,
V94DC8P
5 Bed House
Asking Price €245,000
5 Bedrooms
2 Bathrooms
Property Overview
Status
For Sale
Style
House
Bedrooms
5
Bathrooms
2
Property Features
Tenure
Not Provided
Energy Rating

Property Financials
Price
Asking Price €245,000
Stamp Duty
€2,450*²
Property Engagement
Views All Time
67
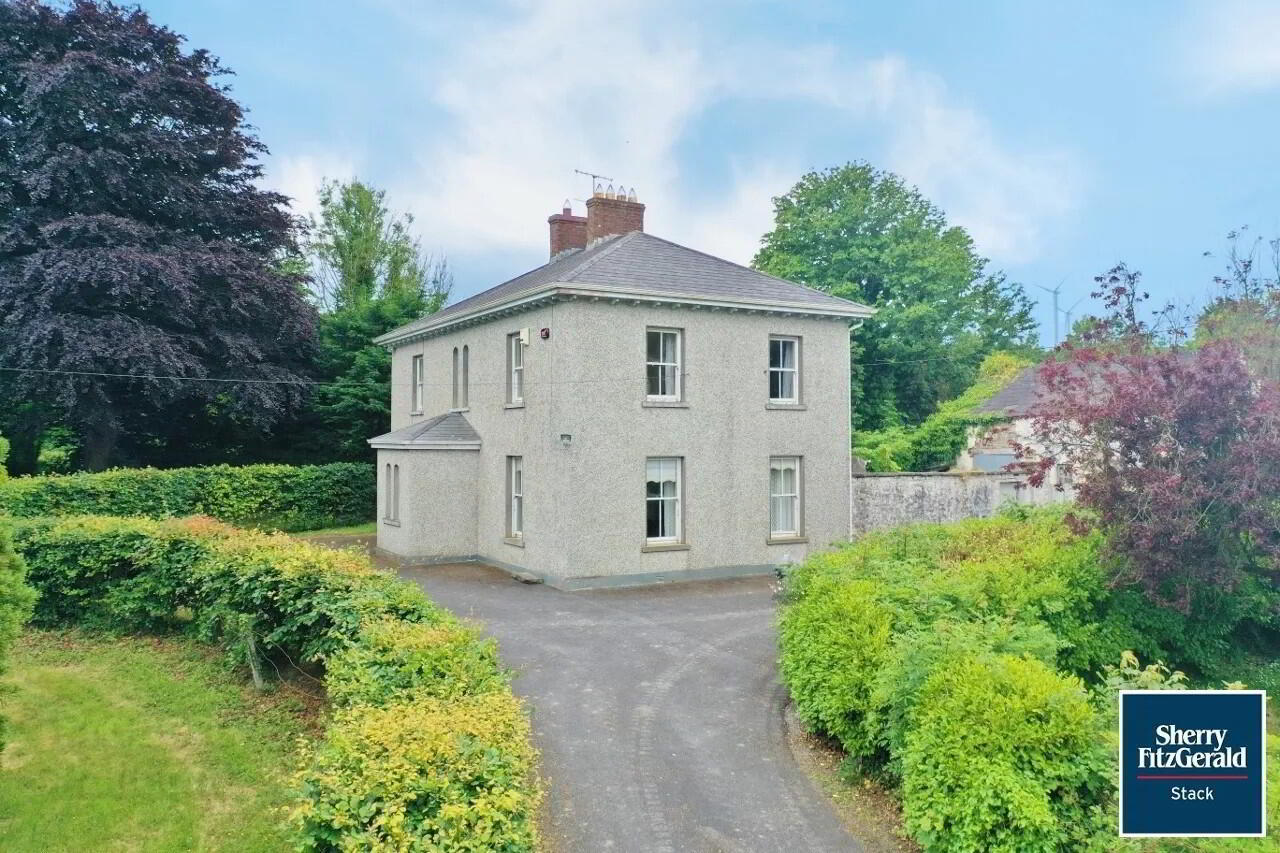
Features
- Period style property on large landscaped 1.8 acre village site
- Within walking distance to Athea village and all amenities
- 10km to the market town of Abbeyfeale and 14km to the heritage town of Listowel
- 4-5 bedroom, 2 bathroom, 2260 sq ft (210 sqm)
- Sweeping tarmacadam driveway with beautifully manicured grounds
- Private courtyard outbuildings to rear
- Connected to all essential public services
- Oil fired solid fuel heating
Originally constructed in the late 1800's, the Parochial house is an imposing 4-5 bedroom period style residence extending to approx. 2260 sq ft (210 sqm) with additional outbuildings.
The dwelling is situated on an unusually large 1.8 acre site (area to be certified). A sweeping tarmacadam driveway with beautifully manicured grounds leads from the public road to the entrance of the residence.
Ground floor accommodation comprises: Entrance porch, entrance hallway, lounge/sitting room, formal dining room, kitchen/dining area, double bedroom, w/c & store. 1st floor accommodation comprises: landing, 4 double bedrooms and shower room with whb & w/c.
The property has connections to all essential public services, heating is both oil fired and solid fuel heating.
The property retains many of its original features, including sliding sash windows and shutters, ornate coving and cornice detail and original fireplaces thus presenting an excellent opportunity for any intending purchaser to further enhance the residence.
Externally there is a private courtyard to the rear and a number of outbuildings which would be suitable for storage / DIY purposes or possible conversion to further accommodation subject to PP.
Viewing is highly advised and is strictly by appointment only. Entrance Porch 2.01m x 1.61m with original floor tiles, arched sliding sash window, teak door with fanlight
Entrance Hallway 6.85m x 1.80m with half glazed door and sidelights, carpet flooring, ornate coving and cornice detail
Lounge / Sitting Room 4.27m x 4.24m open fireplace with marble and tile surround, carpet flooring, 2 windows (dual aspect)
Formal Dining Room 4.26m x 3.69m with carpet flooring, open fireplace & 2 windows (dual aspect)
Bedroom 1 4.25m x 2.72m double room with carpet flooring & window
W/C 2.13m x 1.73m with carpet flooring, whb, w/c & window
Kitchen/Dining Room 4.50m x 3.13m with linoleum flooring, fitted units, sink & 2 windows (dual aspect)
Store 2.41m x 2.09m with concrete floor, shelved & window
Rear Lobby 2.59m x 1.33m with linoleum flooring, window and half glazed door to rear
Corridor 3.11m x 0.95m with carpet flooring & arched detail
Landing 7.03m x 2.14m with carpet flooring, arched detail & window
1st Floor
Bedroom 2 4.26m x 3.41m double room with open fireplace, carpet flooring, airing cupboard encl, whb, w/c, pumped shower, ceramic wall tiles around shower area
Bedroom 3 4.28m x 4.24m double room with open fireplace, carpet flooring, whb, 2 windows (dual aspect)
Bathroom 1.82m x 1.76m with Mira Elite electric shower, carpet flooring, whb, w/c & window
Bedroom 4 4.51m x 2.86m double room with open fireplace, carpet flooring & window
Bedroom 5 4.26m x 3.54m double room with open fireplace, carpet flooring & window
Top Landing 1.82m x 1.81m with carpet flooring, half glazed door & sidelights, arched window
Shower Room 1.82m x 1.76m with Mira Elite electric shower, whb, w/c, carpet flooring & window
BER: G
BER Number: 116552613
Energy Performance Indicator: 458.5
BER Details
BER Rating: G
BER No.: 116552613
Energy Performance Indicator: Not provided

