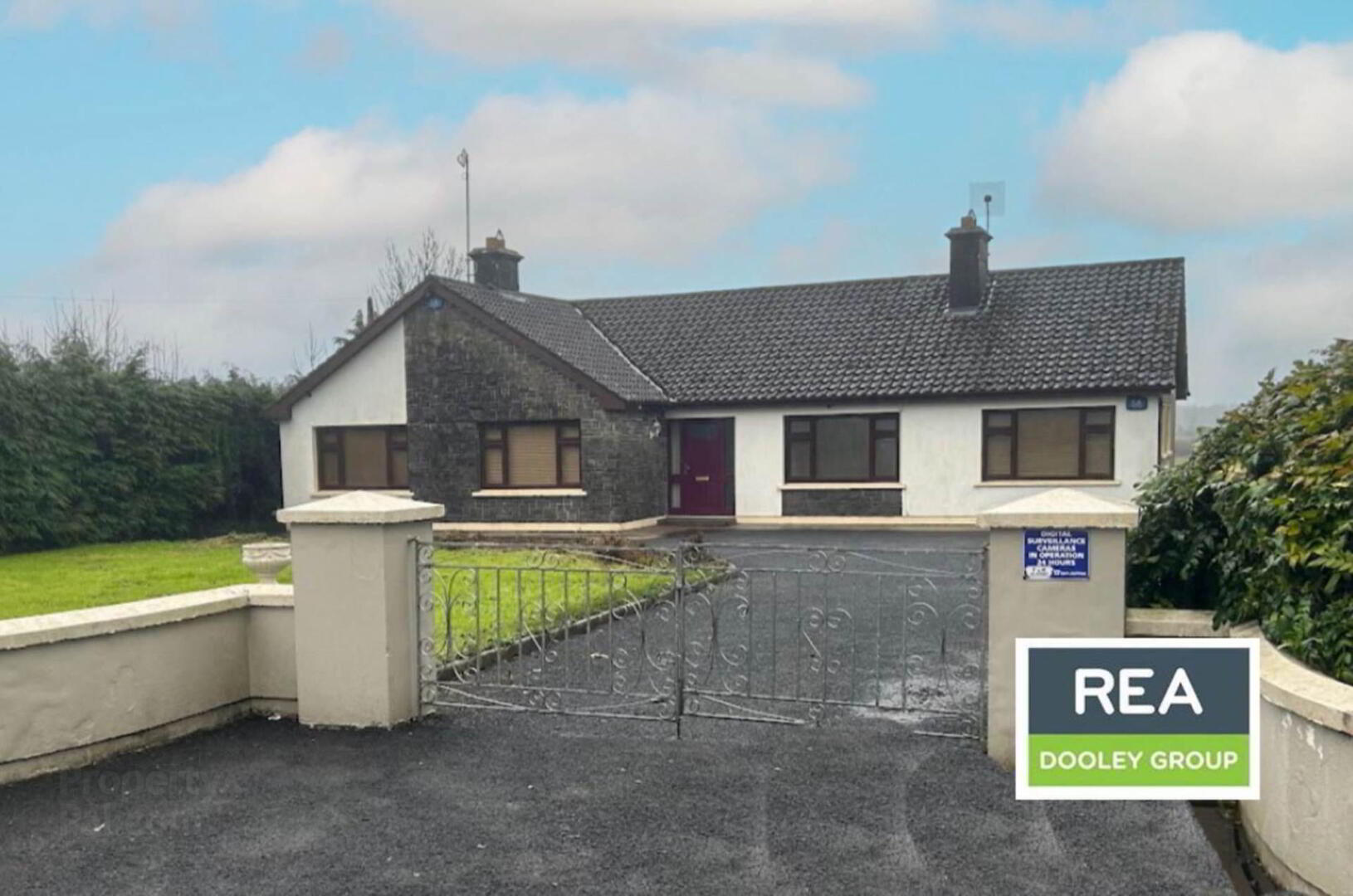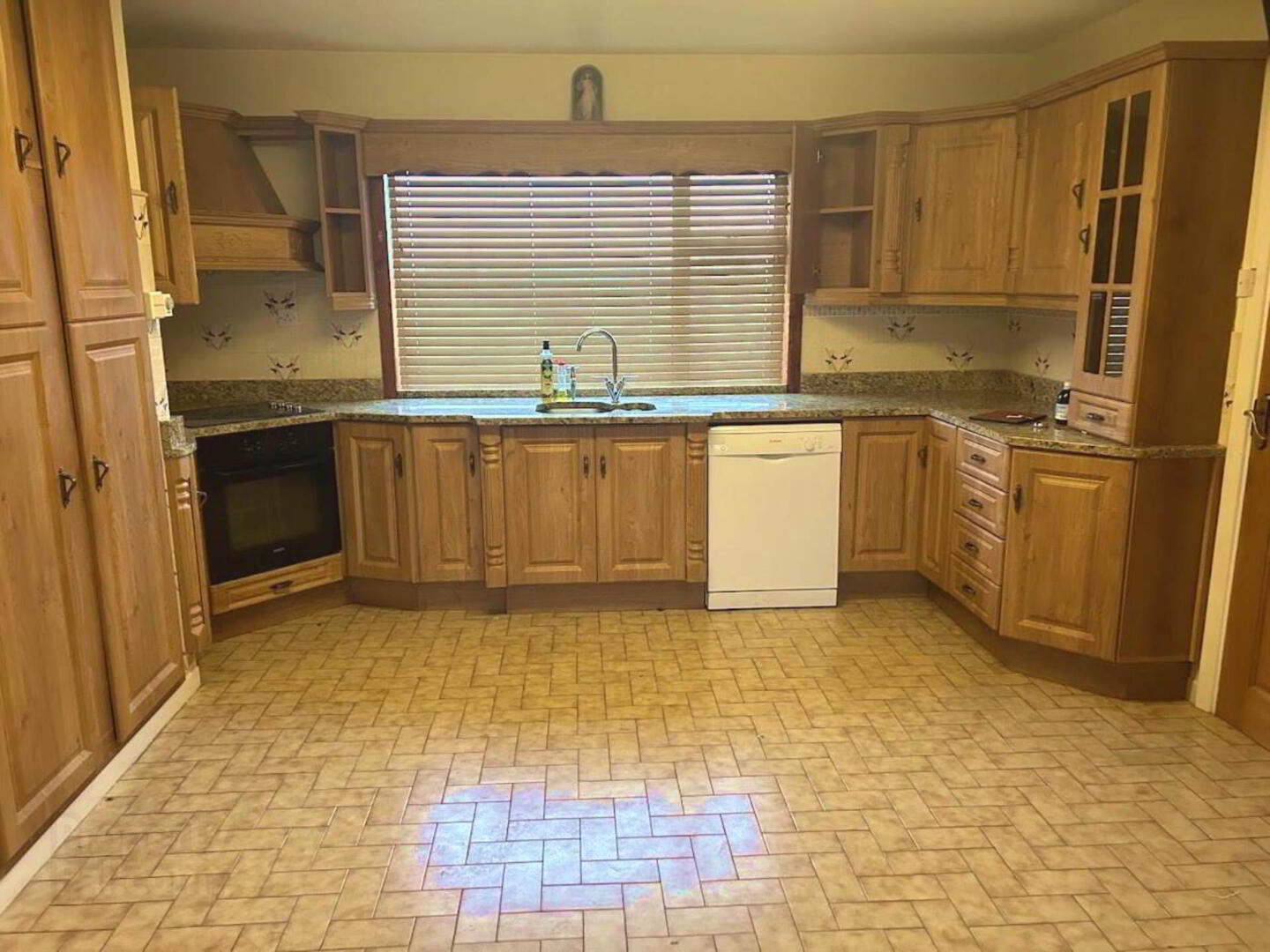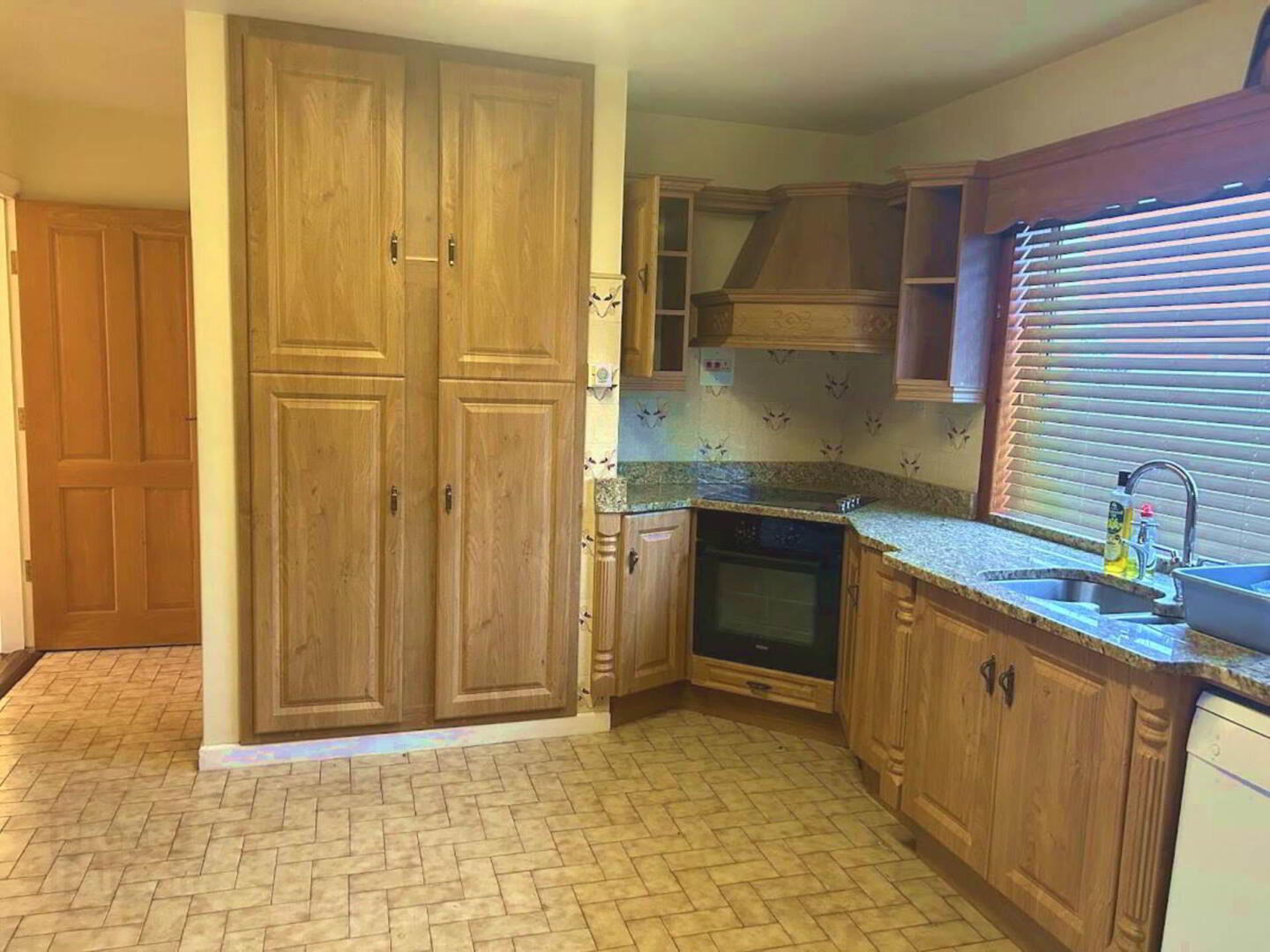


Ashvale
Lombardstown, Caherconlish, V94D7NY
4 Bed Detached House
Guide Price €300,000
4 Bedrooms
2 Bathrooms
2 Receptions
Property Overview
Status
For Sale
Style
Detached House
Bedrooms
4
Bathrooms
2
Receptions
2
Property Features
Tenure
Freehold
Energy Rating

Heating
Oil
Property Financials
Price
Guide Price €300,000
Stamp Duty
€3,000*²
Rates
Not Provided*¹
Property Engagement
Views Last 7 Days
33
Views Last 30 Days
201
Views All Time
233

Features
- Built in 1974
- Circa 142 sq.m.
- Stands on Circa 0.50 Acre Site
- Superb countryside views
- Solid oak doors throughout
- O.F.C.H.
- P.V.C. double glazed joinery
- Septic Tank
- Close to all amenities
Ashvale is only a 5 minute commute to the Village of Caherconlish offering local services and amenities including shops, pubs, credit union, post office, Primary School, Millennium Centre and Church and a 5 minute commute to Caherline National School. Ideal commuter property located within 15 minute commute of Limerick City, just off the Limerick/Waterford Road and within easy access of the University of Limerick and M7 Motorway.
The property benefits from having solid oak doors throughout, tarmac drive to front, oil fired central heating, uP.V.C. double glazed windows, mains water, septic tank, gardens surrounded by mature trees & shrubbery
Accommodation comprises of entrance hall, sitting room, living/dining room, kitchen/diner, WC, office/utility, 4 bedrooms and main bathroom.
Entrance Hall - 12'2" (3.71m) x 5'7" (1.7m)
Timber floor
Sitting Room - 15'5" (4.7m) x 12'6" (3.81m)
Open fire, T.V. Point
Living/Dining Room - 13'6" (4.11m) x 12'2" (3.71m)
Open fire, T.V. Point, Sliding doors to kitchen
Kitchen/Diner - 13'5" (4.09m) x 11'10" (3.61m)
Tiled floor, Fitted kitchen
Guest WC
WC, WHB, Timber floor
Office/Utility - 10'6" (3.2m) x 24'7" (7.49m)
Timber floor, Fitted units
Bedroom 1 - 12'2" (3.71m) x 9'2" (2.79m)
Built in wardrobe, Shower
Bedroom 2 - 12'2" (3.71m) x 9'2" (2.79m)
Built in wardrobe, Timber floor
Bedroom 3 - 10'10" (3.3m) x 11'2" (3.4m)
Built in wardrobe, WHB
Bedroom 4 - 13'1" (3.99m) x 11'2" (3.4m)
Built in wardrobe, Timber floor, Phone point
Bathroom - 7'10" (2.39m) x 6'11" (2.11m)
Tiled floor & part tiled wall, WC, WHB, Bath
what3words /// twilight.sushi.growing
Notice
Please note we have not tested any apparatus, fixtures, fittings, or services. Interested parties must undertake their own investigation into the working order of these items. All measurements are approximate and photographs provided for guidance only.


