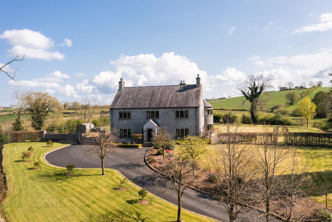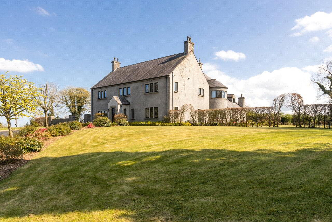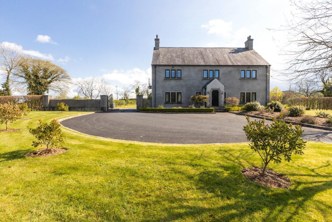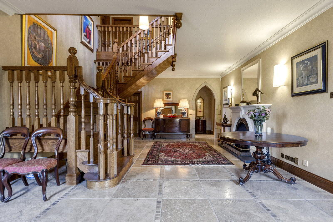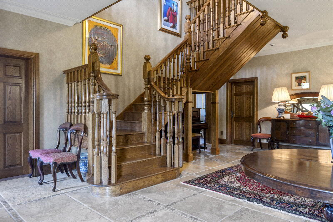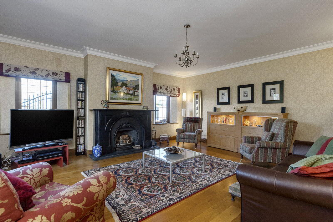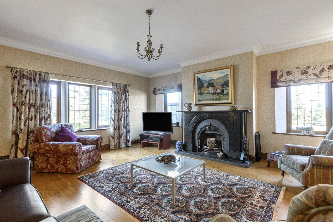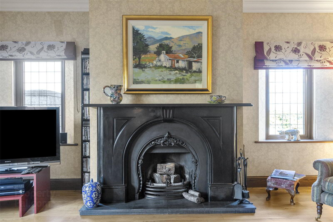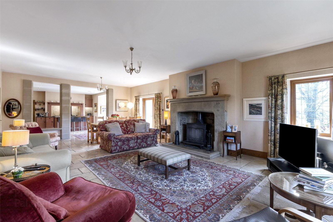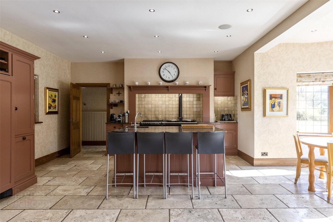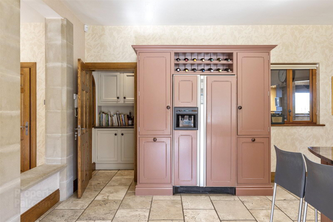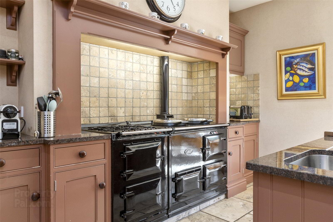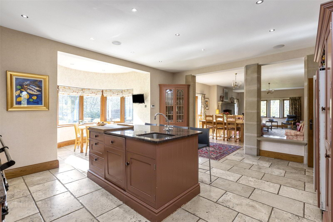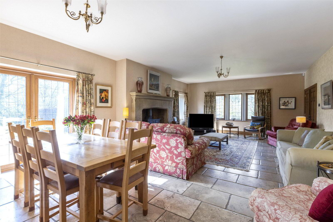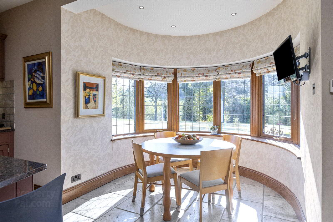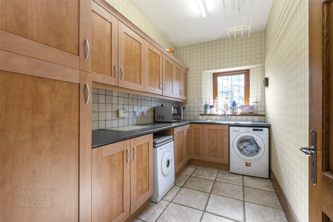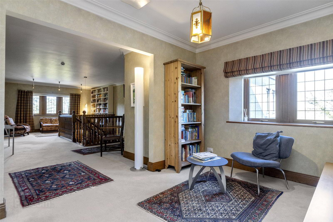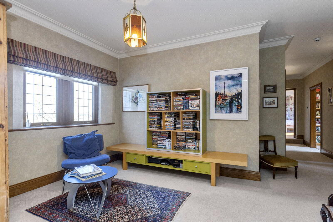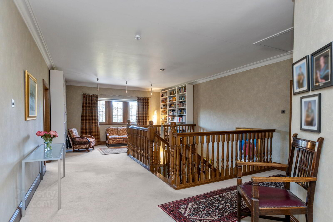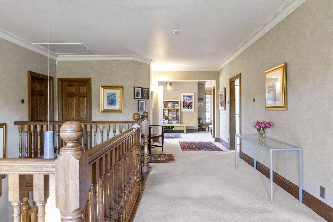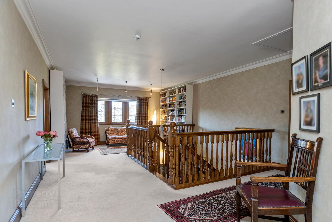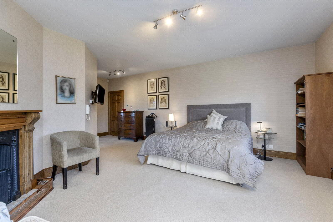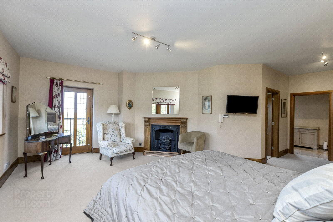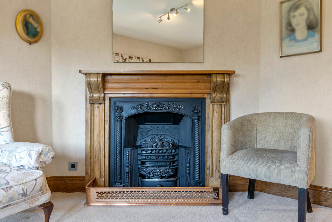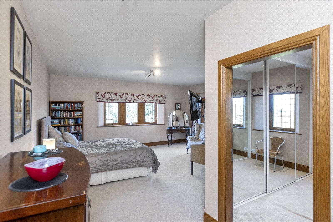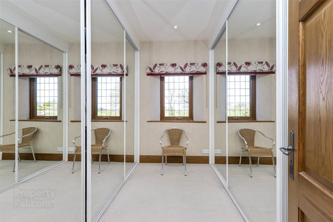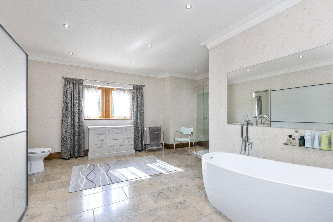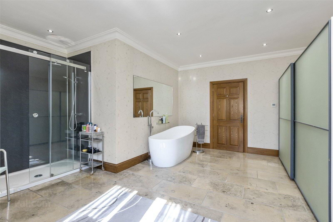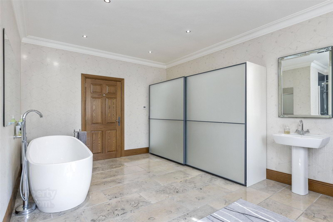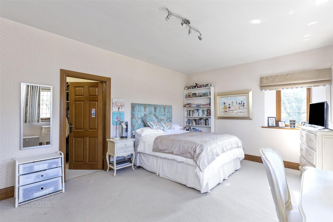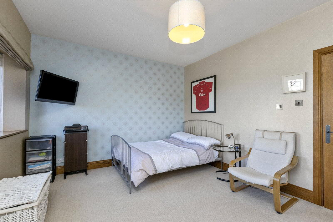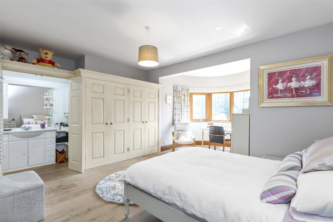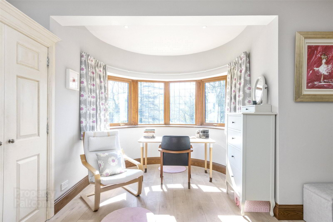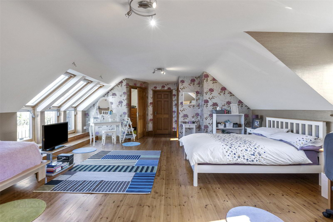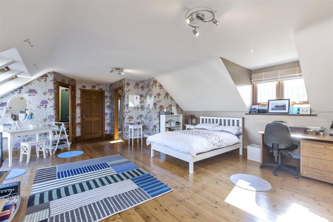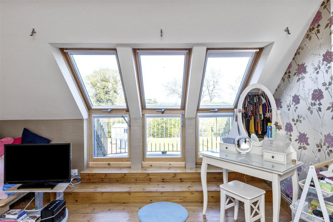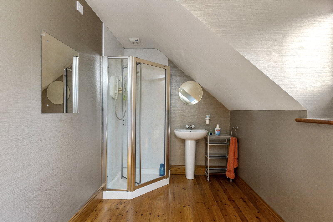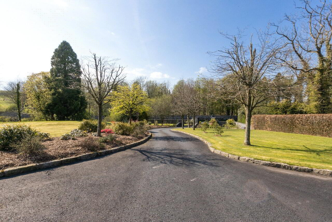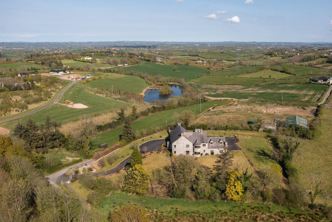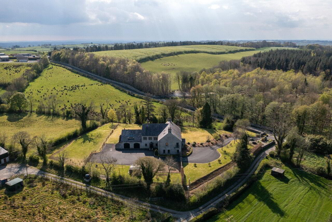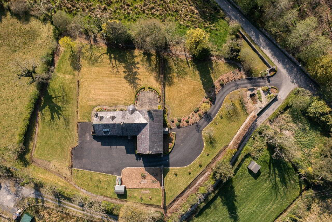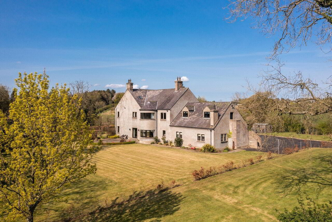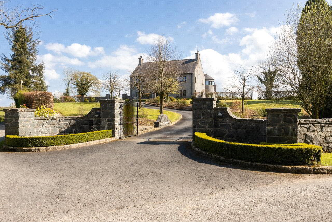Ashtree House, 35 Edenticullo Road,
Hillsborough, BT26 6PH
6 Bed Detached House
Asking Price £995,000
6 Bedrooms
3 Bathrooms
3 Receptions
Property Overview
Status
For Sale
Style
Detached House
Bedrooms
6
Bathrooms
3
Receptions
3
Property Features
Size
557.4 sq m (6,000 sq ft)
Tenure
Not Provided
Heating
Oil
Broadband
*³
Property Financials
Price
Asking Price £995,000
Stamp Duty
Rates
£3,639.20 pa*¹
Typical Mortgage
Legal Calculator
In partnership with Millar McCall Wylie
Property Engagement
Views Last 7 Days
462
Views Last 30 Days
2,202
Views All Time
18,821
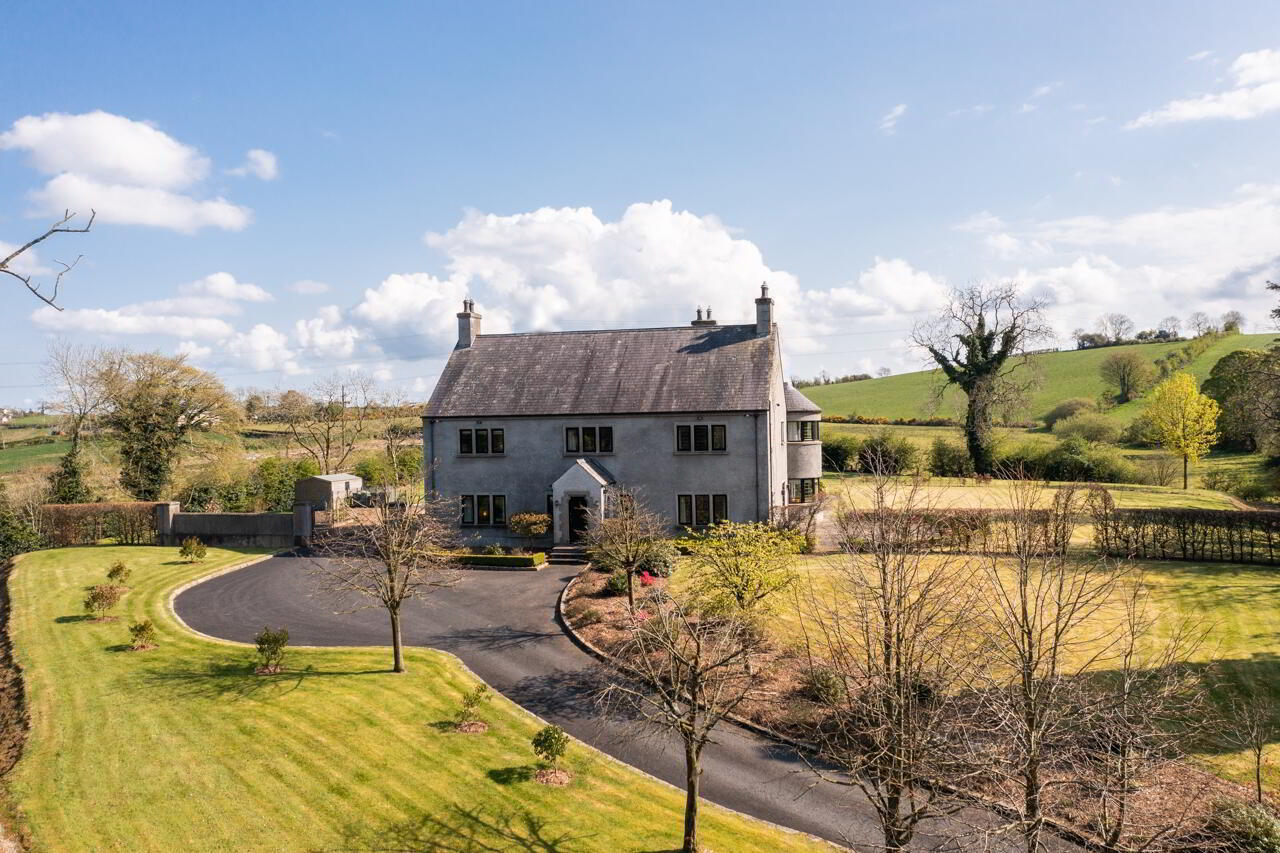
Features
- Magnificent Detached Family Residence Extending To Approximately 6,000 Sq Ft
- Five Double Bedrooms Plus Study
- Drawing Room, Living Room And Family Room
- High Quality Robinsons Kitchen With Central Island Unit And Aga Range
- Luxury Family Bathroom
- Two Ensuites And Downstairs Shower Room
- Spacious Integral Double Garage
- Home Office
- uPVC Double Glazing
- Underfloor Oil Fired Central Heating
- Central Vacuum System
- Alarm System Installed
- Beautifully Landscaped Formal Gardens Extending To c.1 Acre
- Adjoining Fields Of c.3 Acres
- Unrivalled Standard Of Finish Throughout
- Popular And Convenient Semi Rural Location In The Periphery To Hillsborough
- Viewing By Private Appointment With Lisburn Road Office On 028 9066 8888
- Entrance
- Hardwood front door leading to:
- Entrance Porch
- Limestone floor. Double doors to:
- Reception Hall
- 7.32m x 4.88m (24'0" x 16'0")
Feature antique marble fireplace with cast iron inset and tiled hearth. Limestone floor. Cornicing. Feature oak staircase to first floor. - Drawing Room
- 5.94m x 5.38m (19'6" x 17'8")
Feature black marble fireplace. Solid French oak flooring. Corniced ceiling. - Living Room Open to Dining Area
- 9.14m x 5.38m (29'12" x 17'8")
Sandstone fireplace with cast iron multi fuel burning stove. Limestone flooring. Open plan to: - Luxury Robinsons Kitchen
- 7.16m x 5.54m (23'6" x 18'2")
Excellent range of high and low level units. Black Aga Range four ring gas hob. American style fridge freezer. Central island unit. Inset sink. Granite work tops. Integrated dishwasher. Wine rack. Limestone flooring. Low voltage lighting. Adjoining pantry with excellent range of high and low level units. - Utility Room
- 3.56m x 1.96m (11'8" x 6'5")
High and low level units. Single drainer sink unit. Plumbed for washing machine. Ceramic tiled floor. - Study
- 2.74m x 2.26m (8'12" x 7'5")
Built-in units. Ceramic tiled limestone flooring. - Shower Room
- Fully tiled shower enclosure with multi jet shower system. Low flush WC. Wash hand basin. Built-in cupboards. Ceramic tiled floor.
- Family Room
- 5.38m x 3.05m (17'8" x 10'0")
- Spacious Landing
- 12.2m x 4.93m (40'0" x 16'2")
Walin-in hotpress. - Master Bedroom
- 7.24m x 5.49m (23'9" x 18'0")
Feature fireplace with oak surround and cast iron inset. Door to balconette. - Dressing Room
- 3.35m x 2.8m (10'12" x 9'2")
Twin mirrored slide robes. - Master Ensuite
- Shower enclosure with telephone hand shower, Low flush WC. Wash hand basin in vanity unit.
- Bathroom
- 5.49m x 3.89m (18'0" x 12'9")
White suite comprising freestanding bath with mixer taps and telephone hand shower. Low flush WC. Wash hand basin. Ceramic tiled floor. Low voltage lighting. - Bedroom 2
- 5.49m x 3.89m (18'0" x 12'9")
Walk-in dressing area. - Bedroom 3
- 6.45m x 4.04m (21'2" x 13'3")
Built-in robes incorporating wash hand basin in vanity unit. - Bedroom 4
- 4.72m x 3.53m (15'6" x 11'7")
- Bedroom 5/ Teenage Annex/ Granny Flat
- 9.65m x 5.61m (31'8" x 18'5")
Wood strip flooring. Access to balcony. Separate private entrance with porch. - Walk in Dressing Room
- Ensuite Bathroom
- Shower enclosure with Mira electric shower. Low flush WC. Pedestal wash hand basin. Extractor fan
- Bedroom 6/ Study
- 3.53m x 3m (11'7" x 9'10")
- Integral Double Garage
- 9.45m x 8.84m (31'0" x 29'0")
Remote control up and over doors. High and low level units. Single drainer stainless steel sink unit. Light and power. Oil fired boiler. Central vac system.


