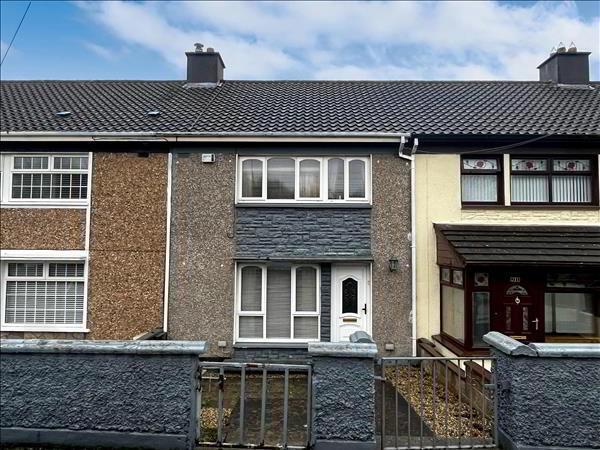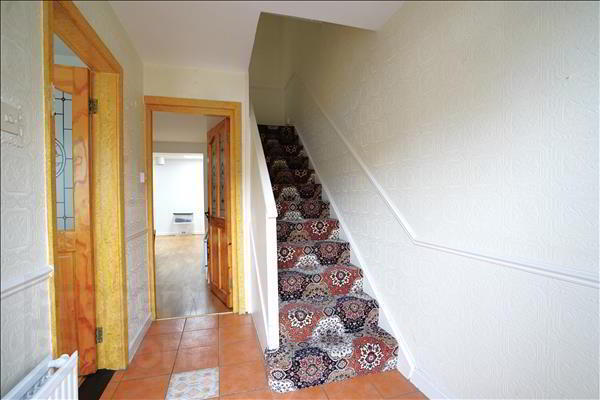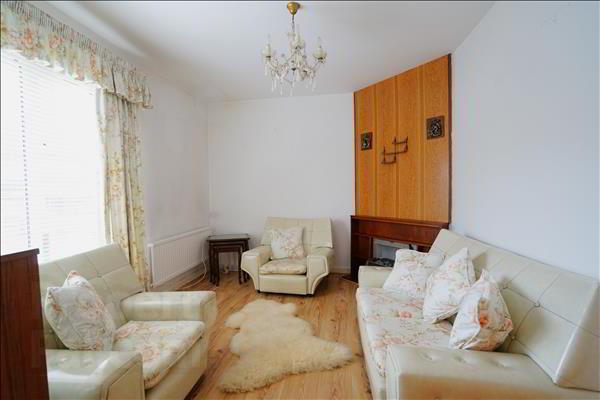


Ashe Road,
Kingsmeadow, Waterford
4 Bed Terrace House
Price €250,000
4 Bedrooms
Property Overview
Status
For Sale
Style
Terrace House
Bedrooms
4
Property Features
Tenure
Not Provided
Property Financials
Price
€250,000
Stamp Duty
€2,500*²
Property Engagement
Views Last 7 Days
37
Views Last 30 Days
181
Views All Time
593

<p>Deceptively spacious well maintained three/four bedroom mid terrace property ideally situated on Ashe Road in Waterford city. This convenient location is adjacent to Cannon St and the Cork Road, and is just a 15 minute walk from Waterford city centre. There is a regular bus service operatin (cont.)</p>
Deceptively spacious well maintained three/four bedroom mid terrace property ideally situated on Ashe Road in Waterford city. This convenient location is adjacent to Cannon St and the Cork Road, and is just a 15 minute walk from Waterford city centre. There is a regular bus service operating daily directly across from the property and there are a host of local amenities to include shops, Presentation, Mount Sion, St Pauls and Mercy Schools aswell as SETU Waterford, all within walking distance of the property.Accommodation circa 135 sq m, comprises of entrance hallway, sitting room, living room, dining room, kitchen, shower room and bedroom 4 on the ground floor while the first floor comprises of three bedrooms and a family bathroom. To the rear of the property is a deck area and garden set in lawn. The property benefits from gas central heating and double glazed windows.
For further information contact Barry Murphy Auctioneers on 051 858444.
Ground Floor
Entrance Hall: 2.95m x 1.82m. Tiled floor.
Sitting Room: 2.95m x 3.5m. Laminate floor, blinds.
Living Room: 6.5m x 3.69m/5.3m. Wood floor, fitted units, Velux, fireplace with gas fire, under stairs storage.
Dining Room: 5.66m x 2.34m. Wood floor, skylight.
Kitchen: 2.0m x 2.92m. Tiled floor, fitted kitchen.
Back Hall: 4.36m x 1.36m/2.82m. Wood floor, door to rear garden.
Downstairs Bedroom: 4.68m x 3.79m. Wood floor, fitted wardrobe, sliding door.
Shower Room: 2.13m x 2.8m. Partially tiled, WC, wash hand basin, electric shower.
First Floor
Bedroom 1: 3.94m x 3.06m. Laminate floor, blinds, fitted wardrobes.
Bedroom 2: 2.78mx 3.6m. Laminate floor, blinds, fitted wardrobes.
Bedroom 3: 3.02m x 2.27m. Laminate floor, blinds, fitted wardrobes.
Bathroom: 1.67m x 1.8m. Partially tiled, WC, wash hand basin, bath.


