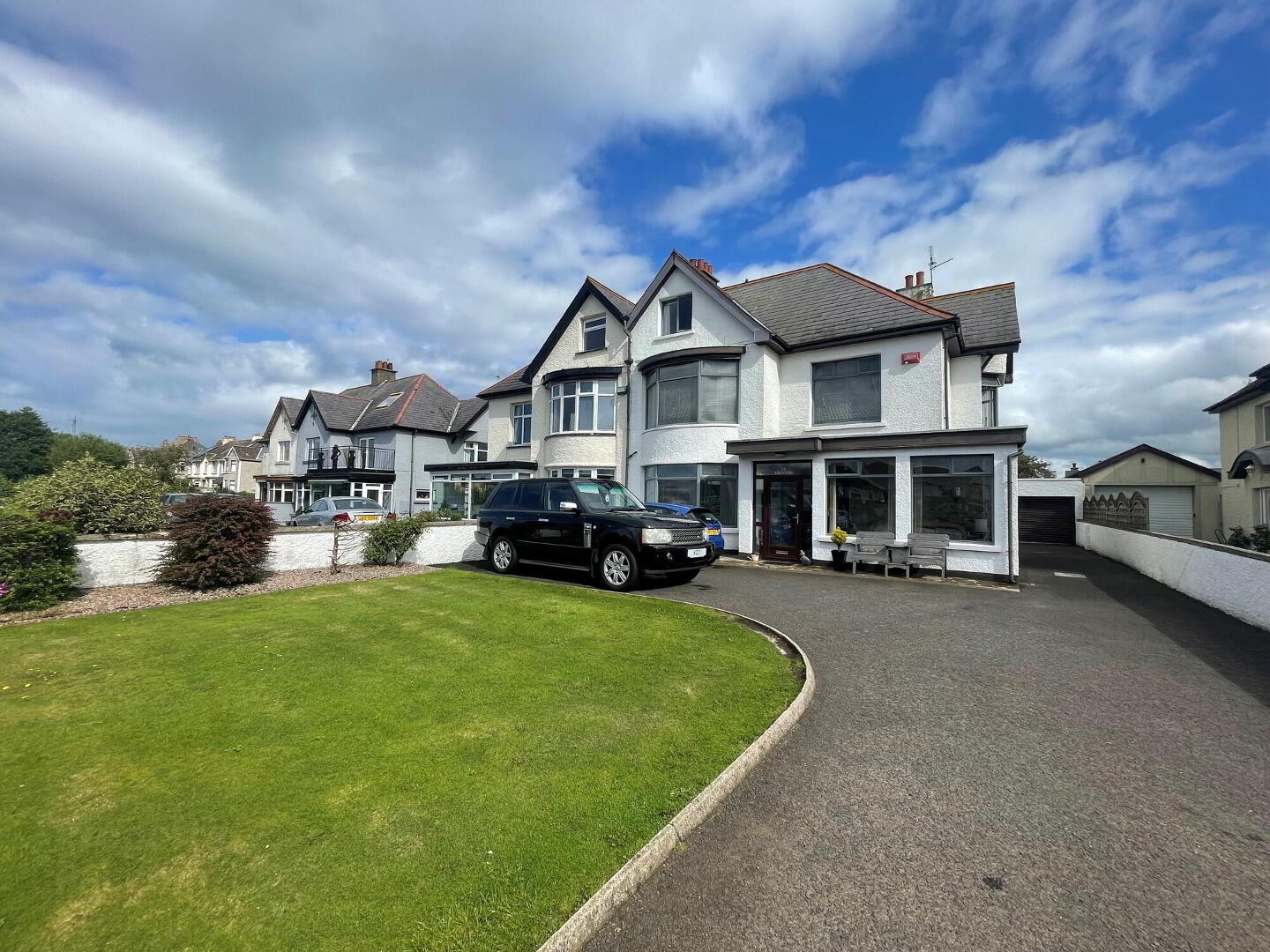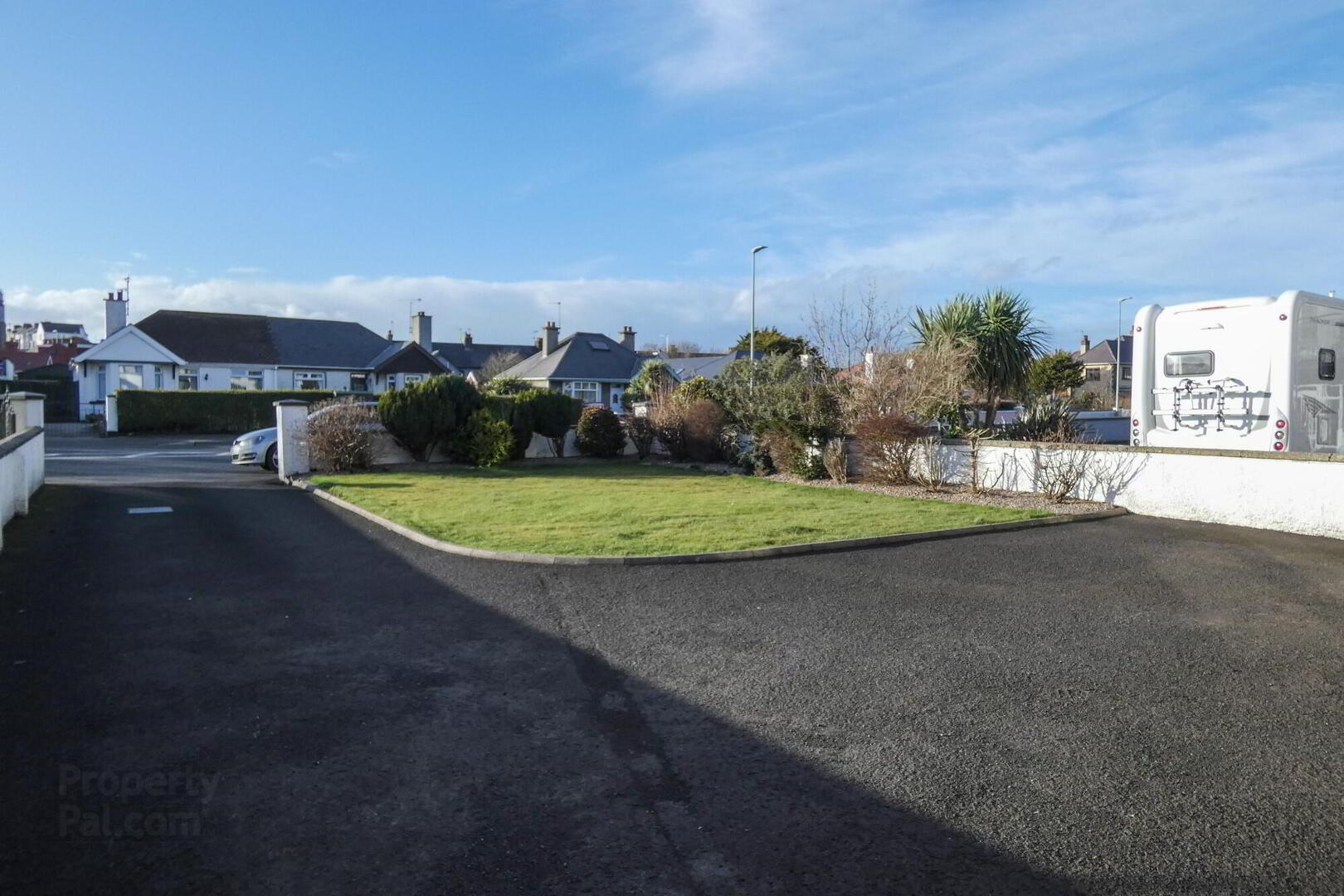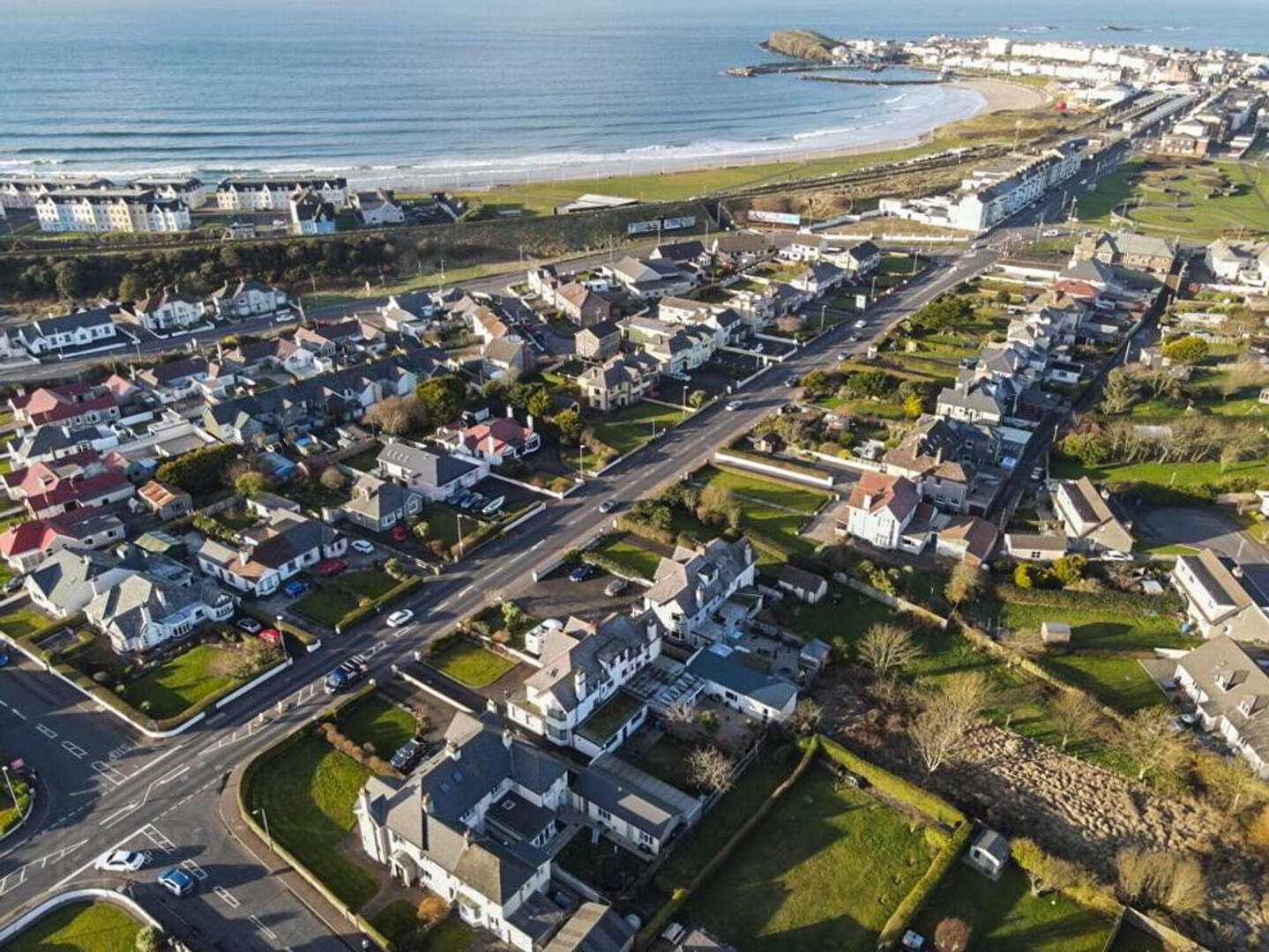


'Arlands', 35 Coleraine Road,
Portrush, BT56 8EA
6 Bed Semi-detached House
Offers Over £375,000
6 Bedrooms
2 Bathrooms
3 Receptions
Property Overview
Status
For Sale
Style
Semi-detached House
Bedrooms
6
Bathrooms
2
Receptions
3
Property Features
Tenure
Leasehold
Energy Rating
Heating
Oil
Broadband
*³
Property Financials
Price
Offers Over £375,000
Stamp Duty
Rates
£1,960.80 pa*¹
Typical Mortgage
Property Engagement
Views Last 7 Days
515
Views Last 30 Days
3,037
Views All Time
14,446

Features
- 6 Bedrooms
- 3 Receptions
- Two bathrooms
- Oil fired heating (Ground Floor only)
- Part double glazed and part single glazed windows
- Located within a short distance of local Primary schools, public transportation routes, shops, Royal Portrush Golf Club and the popular East and West Strand beaches.
- Detached garage / store
- This property has some of its original features throughout
This fine semi detached house provides the opportunity to the most discerning of buyers to acquire a traditional home which is well positioned and close to town amenities. Offering six bedrooms and two reception rooms this home I ready for modernisation and for a new owner to create a traditional sustainable home for the years ahead.
*Note to Buyers* To comply with Anti-Money Regulations the successful buyer will be required to provide written proof of funding and two methods of identification (please ask for further information).
* Disclaimer Clause - These particulars are given on the understanding that they form no part of any legal contract. Purchasers should satisfy themselves regarding the description and accuracy of the information*
Ground Floor:
- Entrance Porch:
- With pine sheeted ceiling, part tiled flooring and a mahogany glass panelled door leading to
- Hallway:
- With feature cornicing, glass panel doors and carpet flooring.
- Shower Room:
- Comprising of a WC, wash hand basin with a vanity unit, a fully tiled shower cubicle with mains shower fitting, wall mounted heater, shaving point, fully tiled wall and flooring.
- Lounge:
- 8.53m x 4.03m (28' 0" x 13' 3")
(Into bay window) With a feature tiled fireplace with a tiled hearth, cornicing, feature recess display area. Glass panel door leading to the dining room. - Family Room:
- 4.2m x 3.8m (13' 9" x 12' 6")
With a feature tiled fireplace with a marble hearth and mahogany mantle, feature cornicing, glass panel door leading to: - Kitchen:
- 4.83m x 3.92m (15' 10" x 12' 10")
With a good range of eye and low level units, extractor fan, stainless steel sink unit with double drainer and chrome mixer tap, Stanley range, plumbed for automatic washing machine, three fully tiled walls, woodgrain uPVC rear door, archway to: - Dining Room:
- 3.92m x 3.84m (12' 10" x 12' 7")
With a glass panel door to lounge. - Hallway:
- With under stairs storage, part panelled walls and a glass panel door leading to:
First Floor:
- Landing:
- With part panelled walls and hot press.
- Bedroom 1:
- 4.6m x 4.03m (15' 1" x 13' 3")
(Into bay window) With a tiled fireplace and a wash hand basin with a vanity unit. - Bedroom 2:
- 4.2m x 3.8m (13' 9" x 12' 6")
(Into bay window) With a tiled fireplace and a wash hand basin with a vanity unit. - Bedroom 3:
- 3.9m x 2.7m (12' 10" x 8' 10")
With a wash hand basin with a vanity unit. - Bathroom:
- With a two piece suite comprising of a wash hand basin and a corner bath, PVC panelled shower cubicle with mains shower fitting, heated towel rail, woodgrain uPVC double glazed window.
- Separate WC:
- With a WC and fully tiled walls.
Second Floor:
- Landing:
- With part panelled walls, storage cupboard, access to the roof space, woodgrain uPVC double glazed window.
- Bedroom 4:
- 3.34m x 2.8m (10' 11" x 9' 2")
With a wash hand basin with a vanity unit. - Bedroom 5:
- 4m x 3.08m (13' 1" x 10' 1")
With a wash hand basin with a vanity unit. - Bedroom 6:
- 4.78m x 2.47m (15' 8" x 8' 1")
With a Velux window.
Exterior:
- Garage / Store:
- 12.81m x 2.56m (42' 0" x 8' 5")
With a roller door and pedestrian access door, power and lighting.





