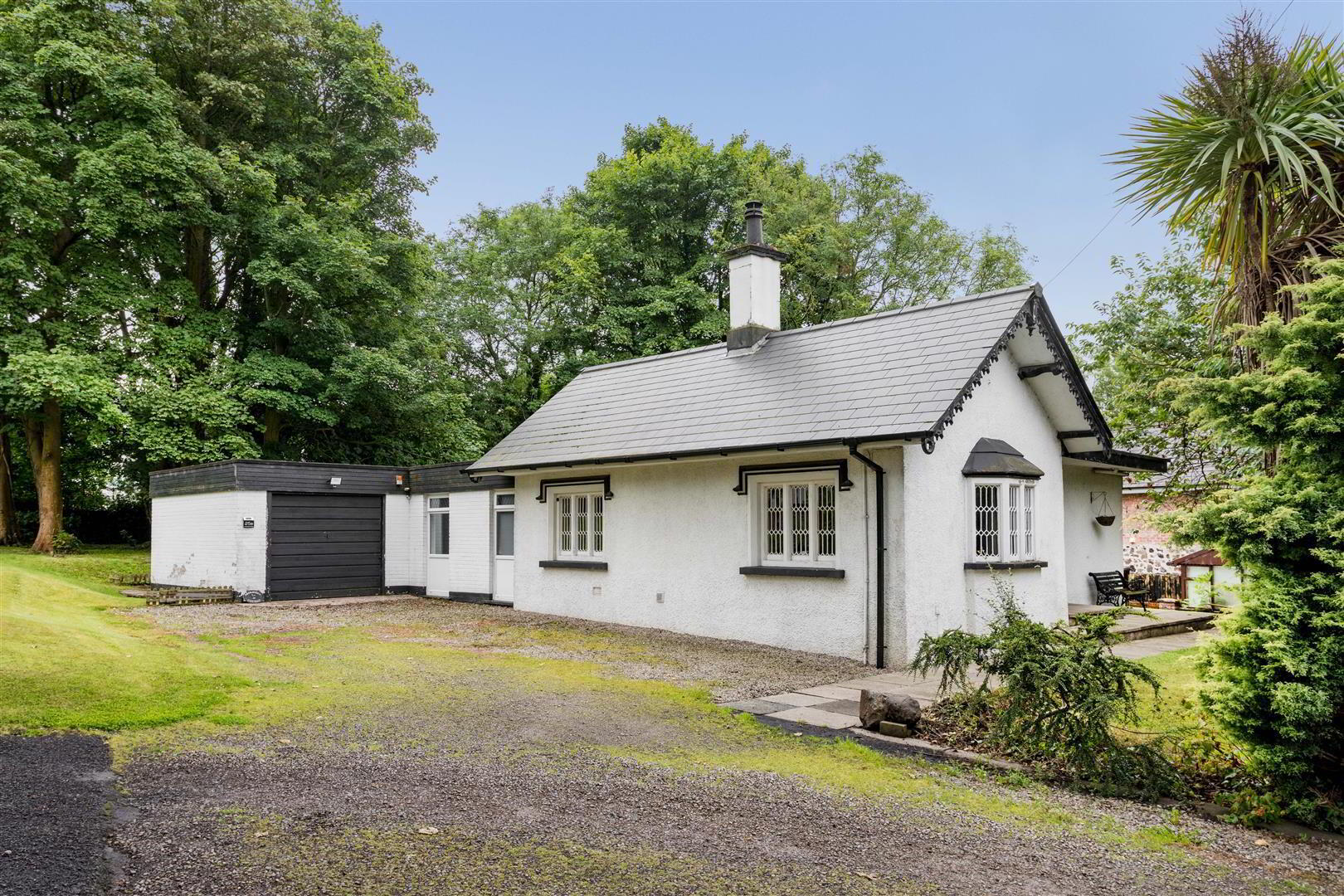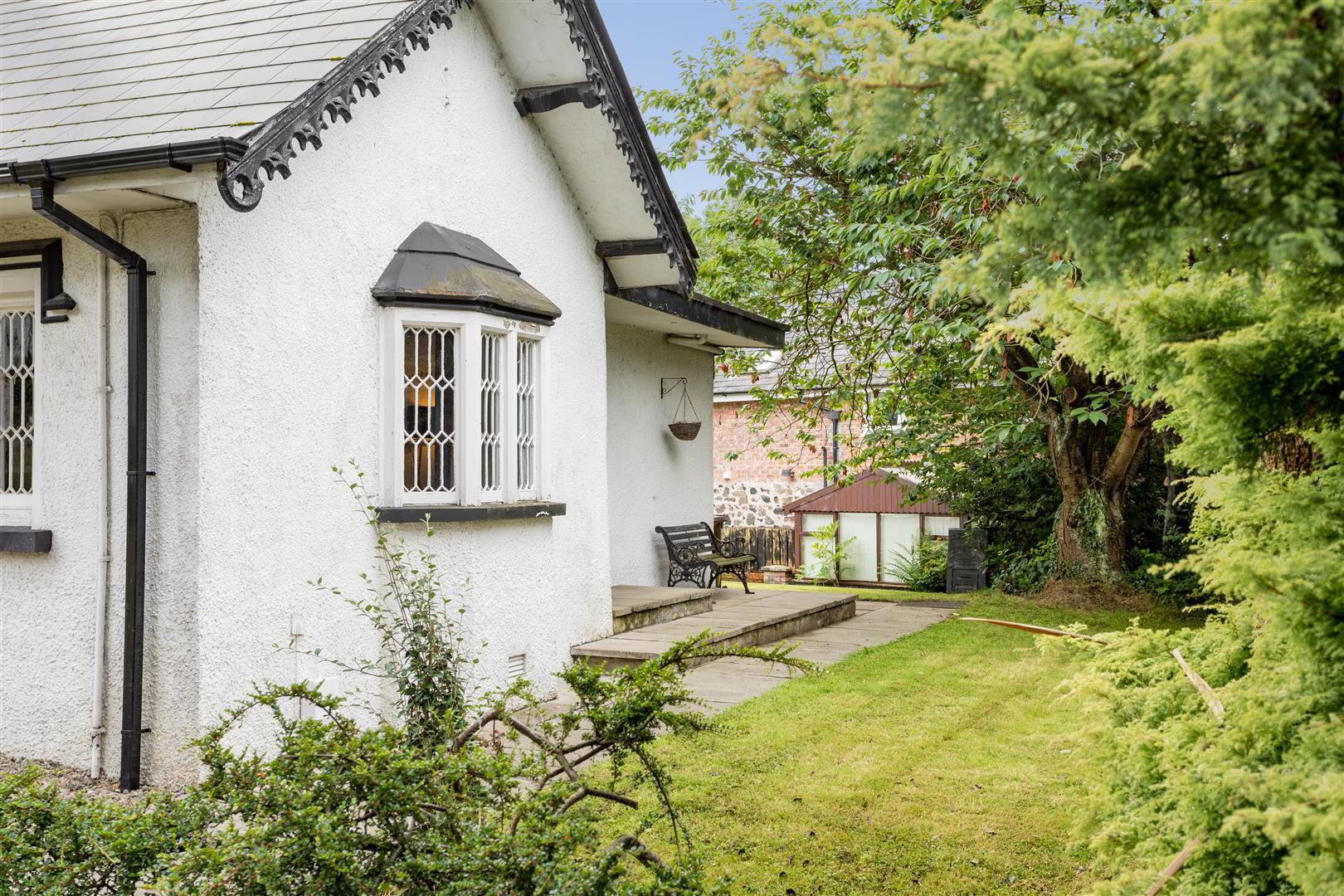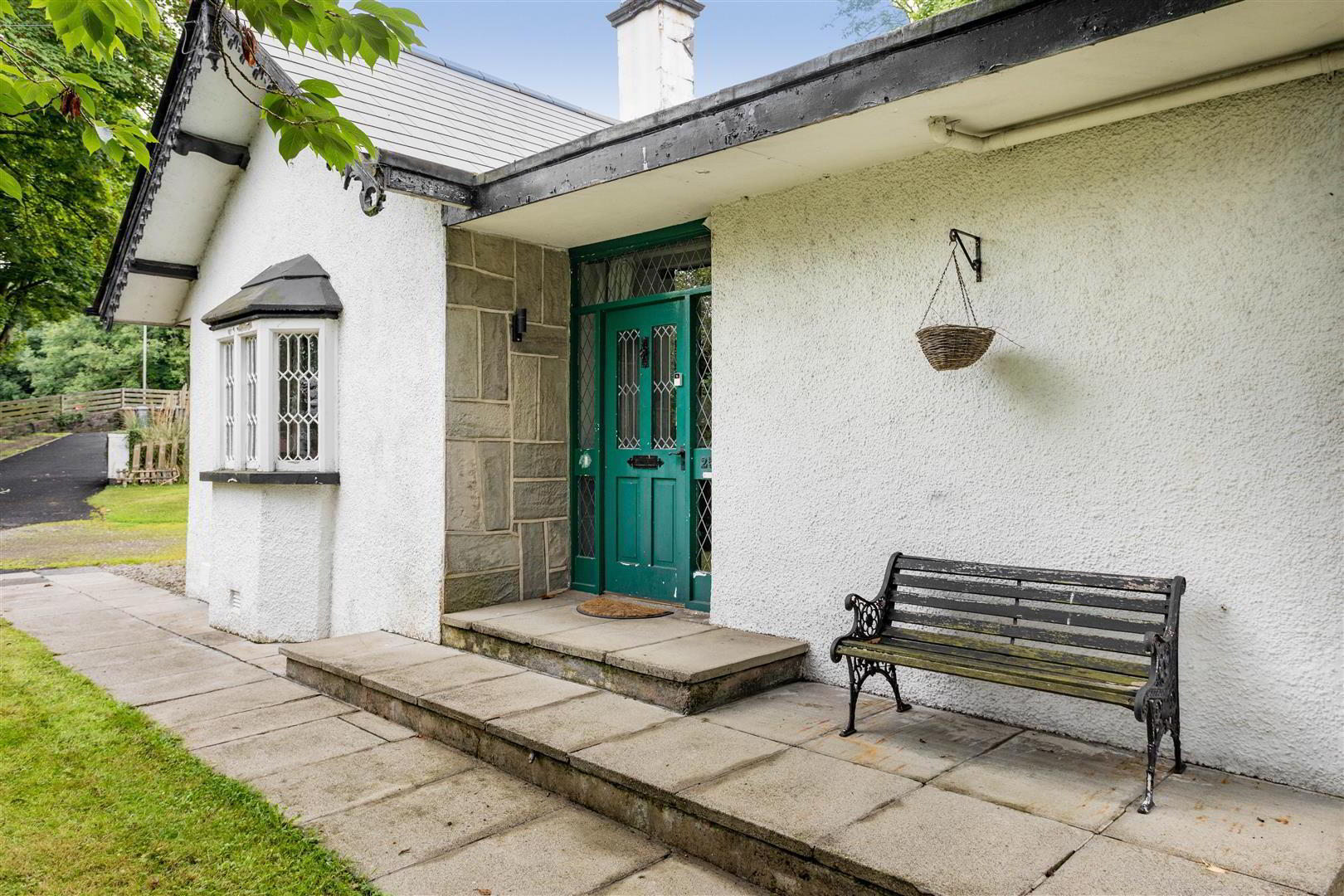


''Ardnaveigh Cottage'', 25a Steeple Road,
Antrim, BT41 1DN
4 Bed Detached Bungalow
Sale agreed
4 Bedrooms
2 Bathrooms
3 Receptions
Property Overview
Status
Sale Agreed
Style
Detached Bungalow
Bedrooms
4
Bathrooms
2
Receptions
3
Property Features
Tenure
Freehold
Energy Rating
Broadband
*³
Property Financials
Price
Last listed at Offers Over £239,950
Rates
£1,187.68 pa*¹
Property Engagement
Views Last 7 Days
75
Views Last 30 Days
468
Views All Time
37,907

Features
- Entrance hall with exposed ceiling timbers
- Living room with feature double sided multifuel stove / Spiral staircase to storage / Playroom
- Dining room with open archway to hall
- Kitchen with informal dining / Full range of high and low level 'Country' style units / "Belfast" sink / Stable door
- Living room with double glazed French doors to side
- Bathroom with W/C and separate recently installed shower-room with W/C
- Mostly PVC double glazed windows / Feature windows to original cottage / Oil-fired central heating
- Stoned drive to substantial parking / Attached garage
- Large site in neat lawn and mature trees
- Excellent opportunity for first time buyers and growing families alike
The two bathrooms in this bungalow provide convenience and comfort for the whole household. Imagine starting your day with a refreshing shower in one of these well-appointed bathrooms.
One of the standout features of this property is the ample parking space available for up to six vehicles. Say goodbye to the hassle of searching for parking - you and your guests can park comfortably right at your doorstep.
Whether you're looking for a peaceful retreat or a place to create lasting memories with your loved ones, this detached bungalow on Steeple Road offers the perfect blend of comfort and convenience. Don't miss out on the opportunity to make this property your new home!
- ACCOMMODATION
- Covered open entrance porch with hard wood leaded glass entrance door and sidelights to:-
- ENTRANCE HALL
- Dado rail. Exposed ceiling timber. Wood laminate flooring. Double radiator.
- LIVING ROOM 4.27m x 4.01m (14 x 13'2)
- Feature inset double sided cast iron multi fuel stove with granite hearth and pitch pine mantle. Dual aspect windows. Double height ceiling. 4 x double radiators. Feature spiral staircase to:-
- FIRST FLOOR PLAYROOM 3.15m x 3.02m (10'4 x 9'11)
- Plus eaves storage. Double glazed leaded glass window. Exposed beams.
- DINING ROOM 3.66m x 3.12m (12 x 10'3)
- Reverse side of multifuel stove. Solid wood floor. Open to living and open archway to entrance hall. Double radiator.
- KITCHEN / INFORMAL DINING AREA 4.34m x 3.25m (14'3 x 10'8)
- Full range of pine high and low level units with glazed display and contrasting work surfaces with "Belfast" sink with antique style brass mixer taps and double wooden drainer. Partially tiled walls to work surfaces. Fully tiled floor. Space for cooker with over-head extractor fan. Space for fridge freezer. Half wood strip walls. Exposed ceiling beams. Stable door with leaded glass port-light. Single radiator.
- BATHROOM
- White suite comprising panelled bath with chrome antique style telephone hand shower. Low flush push button W/C and pedestal wash hand basin. Half tiled walls. Cork floor. Single radiator.
- INNER HALL
- 2No. skylights. Storage cupboard with shelving. Single radiator.
- FAMILY ROOM 4.50m x 3.15m (14'9 x 10'4)
- Solid wood floor. Arched alcove with 'Worcester' gas combi boiler. PVC double glazed French doors and sidelights to garden.
- BEDROOM 1 3.89m x 3.25m (12'9 x 10'8)
- Double louvered doors to built-in wardrobes. Double radiator.
- BEDROOM 2 3.20m x 2.95m (10'6 x 9'8)
- Double radiator.
- BEDROOM 3 3.18m x 2.36m (10'5 x 7'9)
- Wood laminate floor. Double radiator.
- BEDROOM 4 3.18m x 2.29m (10'5 x 7'6)
- Wood laminate floor. Double radiator.
- SHOWER ROOM
- Recently installed modern white suite comprising low flush push button W/C, wash hand basin with LED backlit mirror and storage below. Fully tiled shower cubicle with "Drench" shower head and partially glazed sliding door. Fully tiled floor and walls. Single radiator.
- OUTSIDE
- Shared stone drive to substantial parking and access to garage. Feature stone wall to front. Garden to front, side and rear in neat lawn and mature borders and trees. Raised and paved patio area to side and rear. PVC tank.
- ATTACHED GARAGE 4.67m x 3.45m (15'4 x 11'4)
- Oil-fired boiler. Up and over door. Power and light. Extensive garden to rear.
- IMPORTANT NOTE FOR ALL POTENTIAL PURCHASERS;
- Please note that none of the systems or appliances have been tested at this property.




