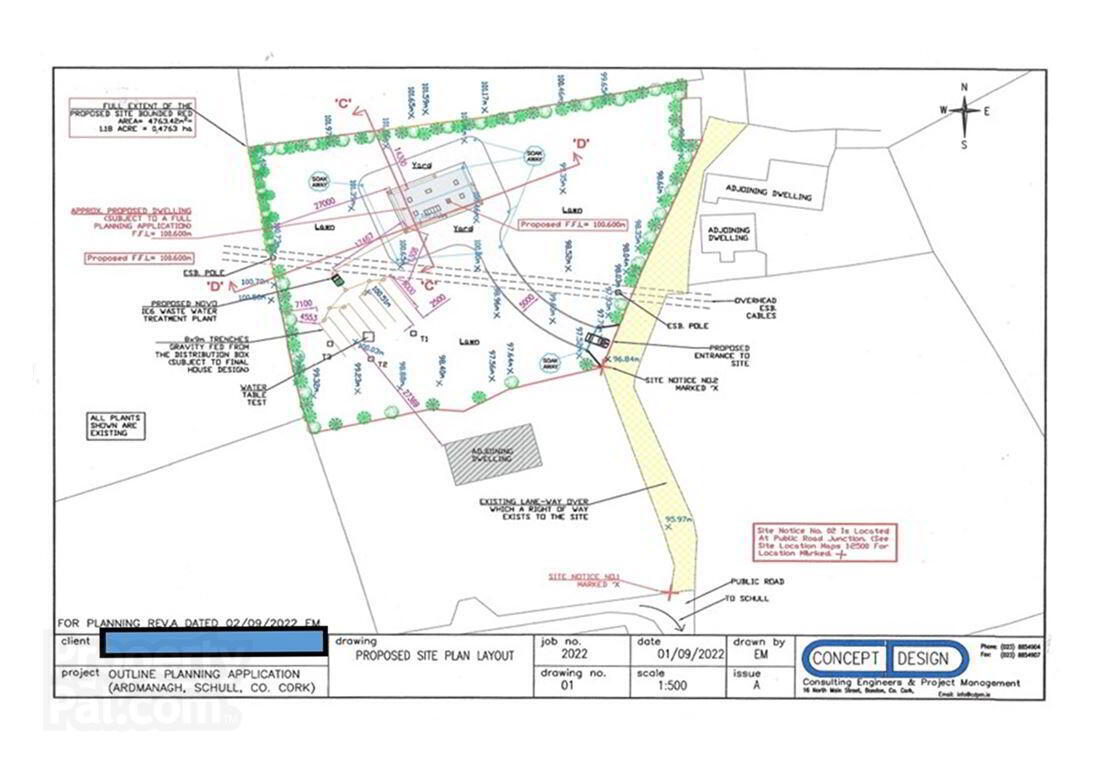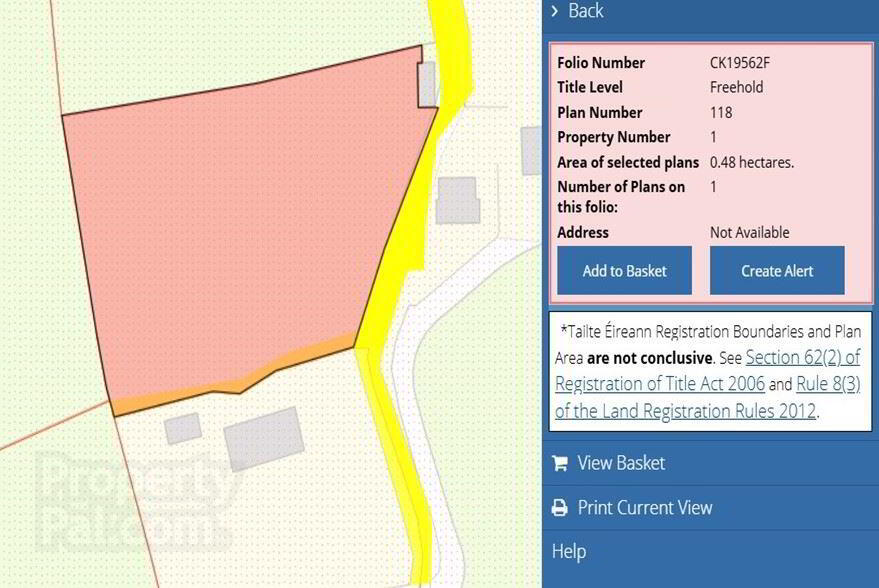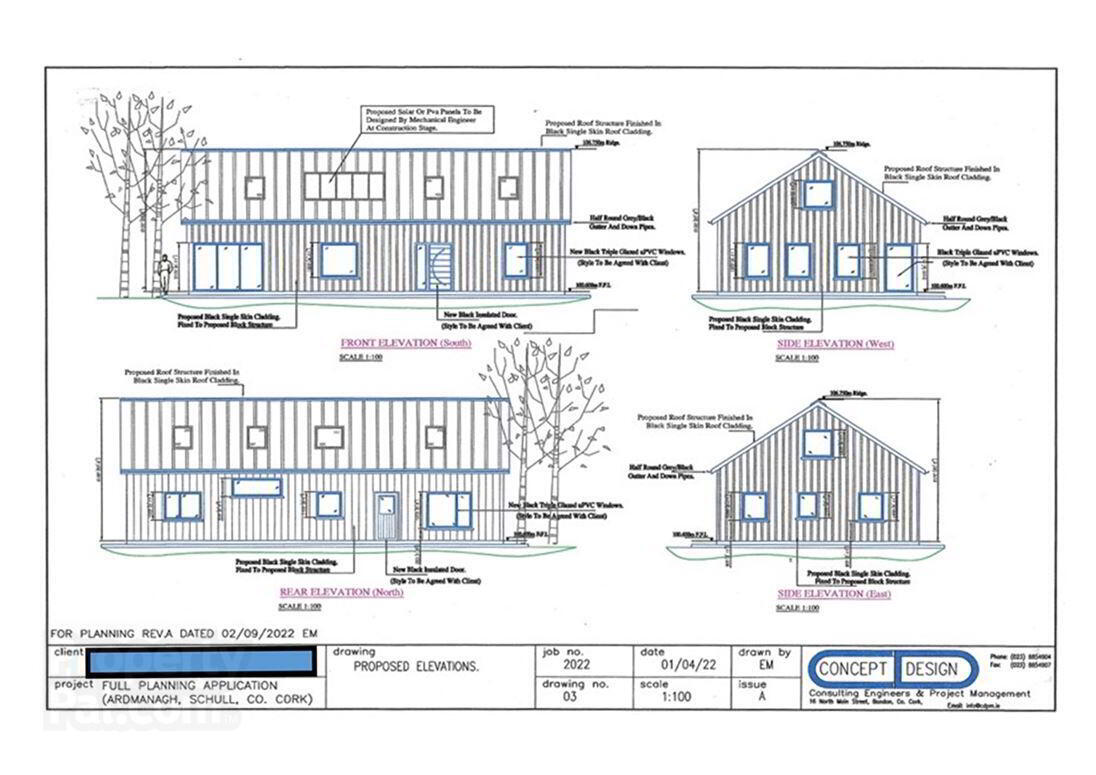



Site with Full Planning Permission!!!!
c. 1.18 acre plot with permission to construct the following:
- 3 bedroom 1894 sq ft Dwelling House.
- install a waste water treatment system
- all associated site works
The proposed layout is as follows:
Entrance hall
open plan kitchen / dining area
Living room
Utility with larder
Bedroom 1
Guest WC
study / office
1st floor:
Bedroom 2
Bedroom 3
Family bathroom
The roof and external walls to be finished in black single skin cladding.
Planning ref: 20/298
Proposed property designed by planning consultants Concept Design, 16 North Main Street, Bandon.
Viewing Details
Contact Colm Cleary on 086-1722276 / Schull office on 028-28122


