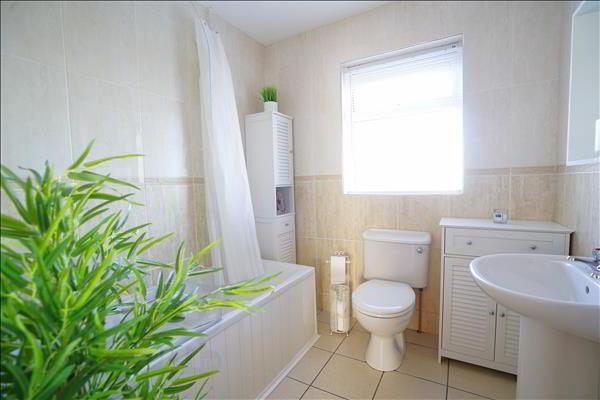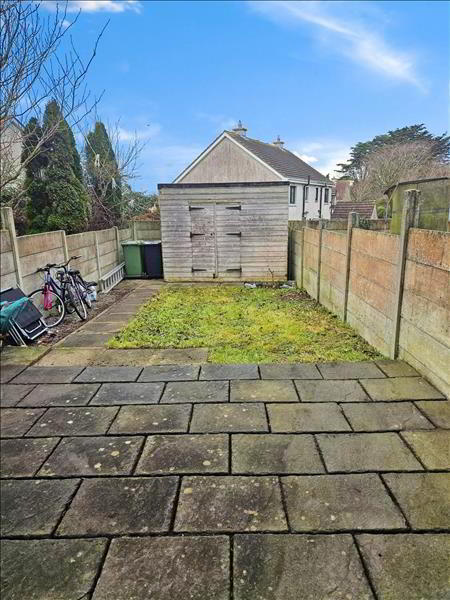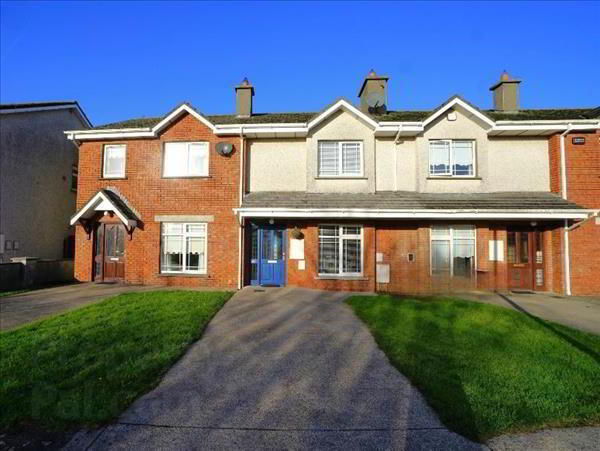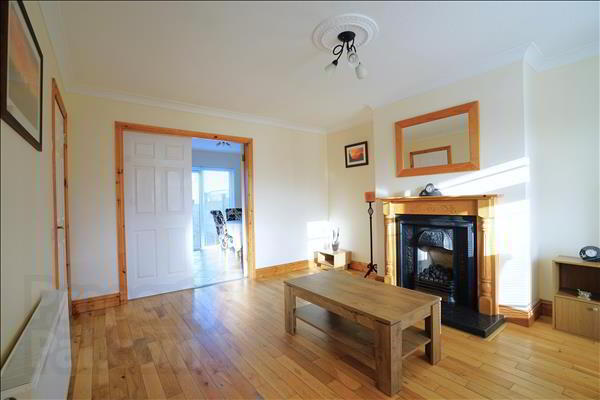Ardleigh
Bracken Grove, Old Tramore Road, Waterford
2 Bed Terrace House
Price €215,000
2 Bedrooms
Property Overview
Status
For Sale
Style
Terrace House
Bedrooms
2
Property Features
Tenure
Not Provided
Property Financials
Price
€215,000
Stamp Duty
€2,150*²
Rates
Not Provided*¹
Property Engagement
Views Last 7 Days
37
Views Last 30 Days
155
Views All Time
313
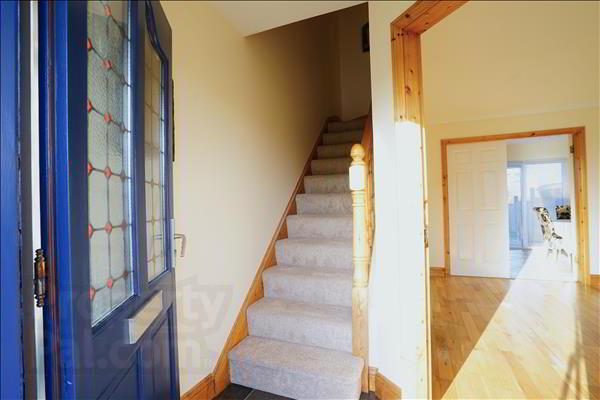
Two bedroom terraced property situated in a quiet cul de sac of this sought after development. Located just minutes from the Outer Ring Road and within walking distance of The Ursuline primary and secondary schools, along with local shops and amenities. Waterford city centre is a 7 minute dr (cont.)
Two bedroom terraced property situated in a quiet cul de sac of this sought after development. Located just minutes from the Outer Ring Road and within walking distance of The Ursuline primary and secondary schools, along with local shops and amenities. Waterford city centre is a 7 minute drive from the property and there is a regular bus service operating daily nearby.Accommodation comprises of entrance porch, sitting room and kitchen/diner on the ground floor, with two bedrooms and family bathroom on the first floor. The property has the benefit of gas fired central heating, double glazed windows and a C2 BER rating. There is a garden to the rear and driveway parking to the front.
The property would make an ideal starter home as well as appealing to the investor market. For further information or to arrange a viewing contact Sole Agents Barry Murphy Auctioneers on 051 858444.
Ground Floor
Entrance Hall: 1.17m x 1.88m. Tiled floor.
Sitting Room: 4.44m/4.66m x 3.72m. Wood floor, blinds, fireplace with open fire, storage under stairs, double doors to
Kitchen: 3.09m x 4.8m. Tiled floor, fitted kitchen with integrated oven & hob, blinds, sliding door to garden.
First Floor
Bedroom 1: 3.45m x 3.74m. Laminate floor, blinds, fitted wardrobe.
Bedroom 2: 4.06m x 2.58m. Laminate floor, blinds, fitted wardrobe.
Bathroom: 2.09m x 2.07m. Fully tiled, blinds, WC, wash hand basin, bath with electric shower.

