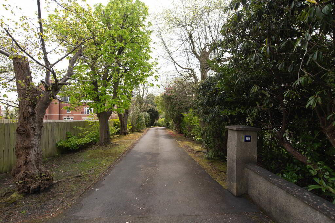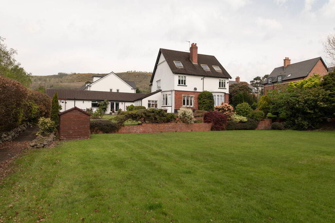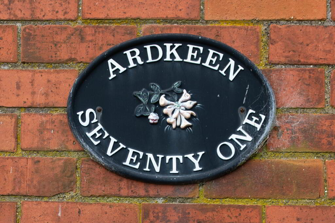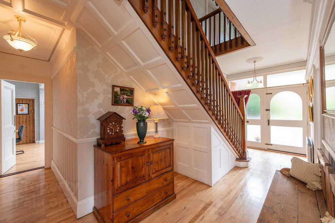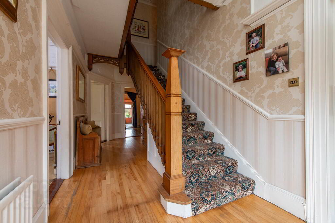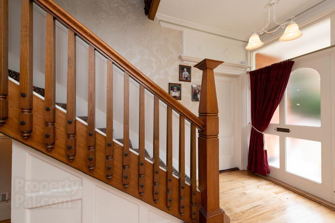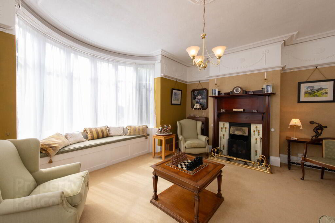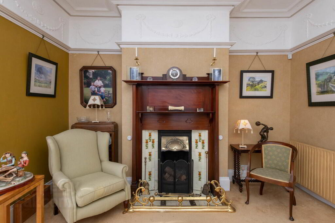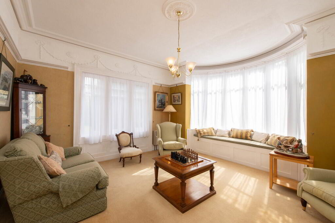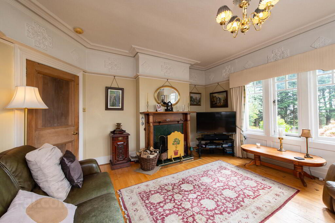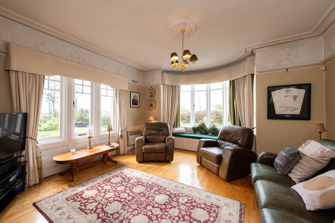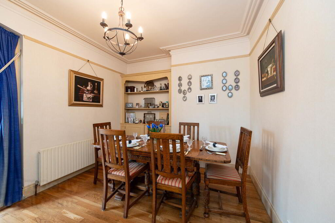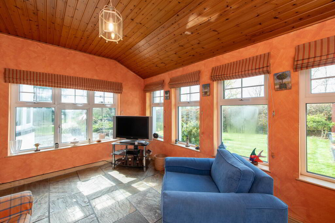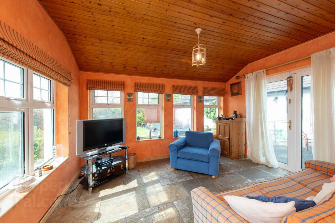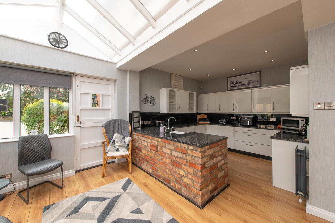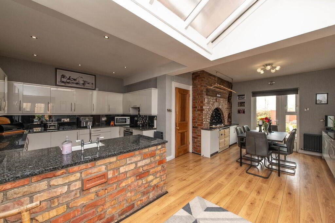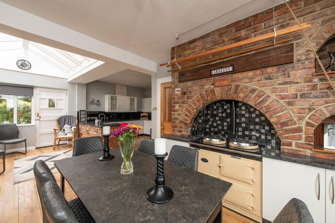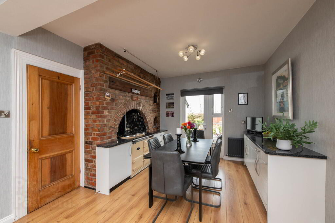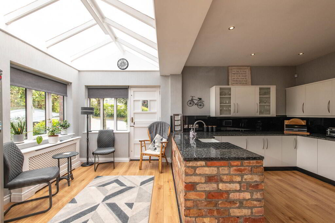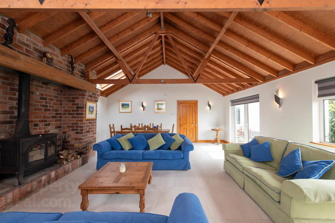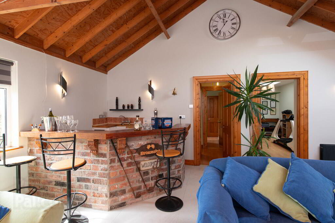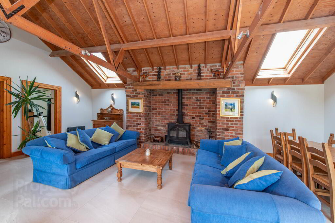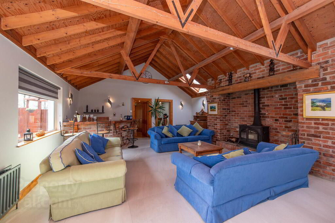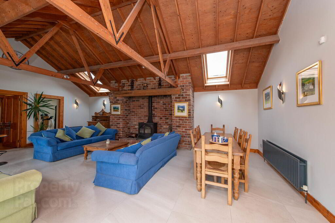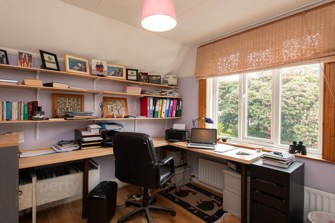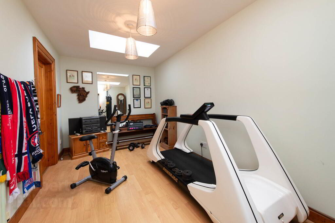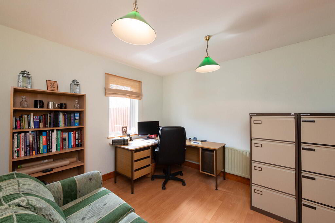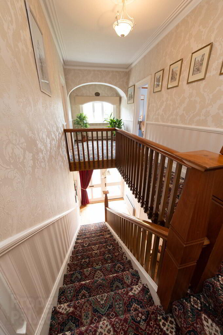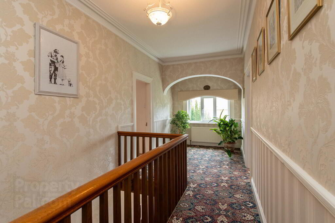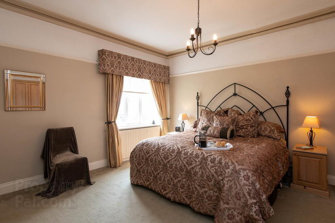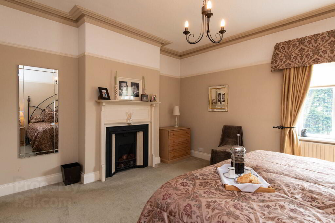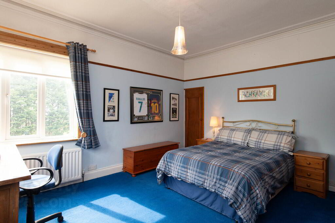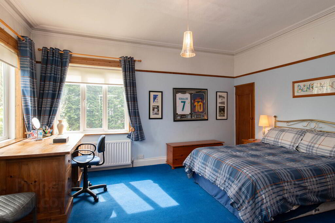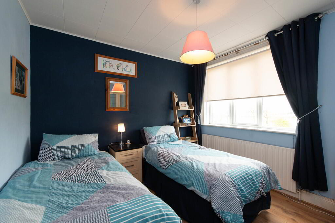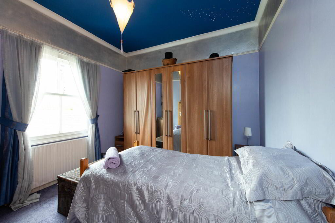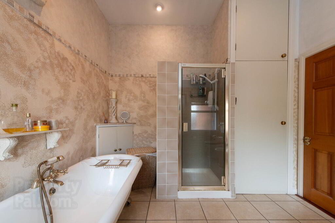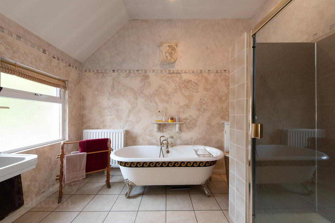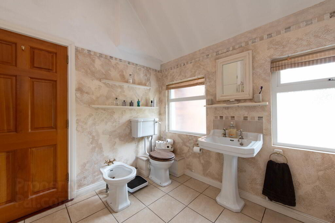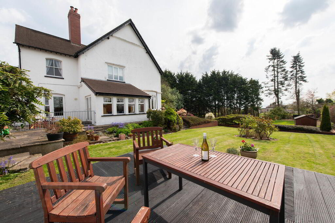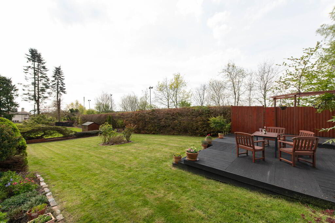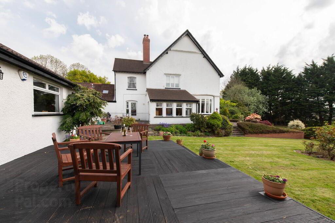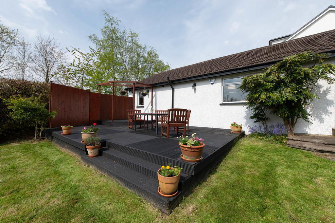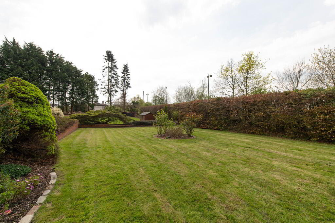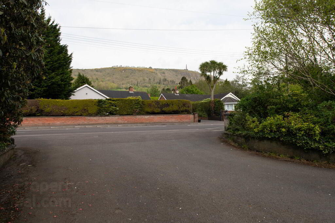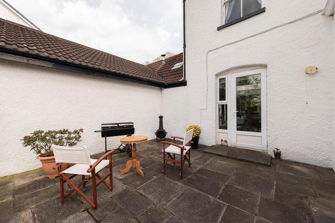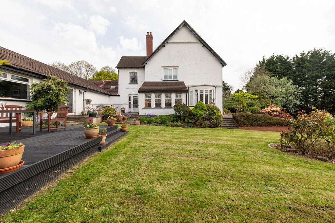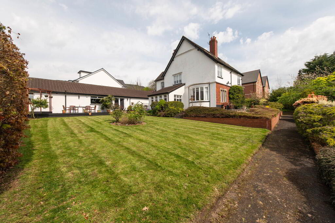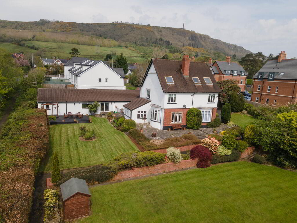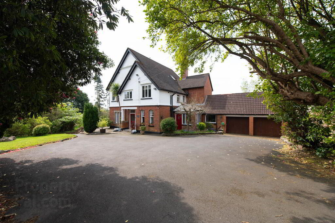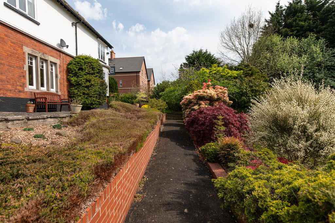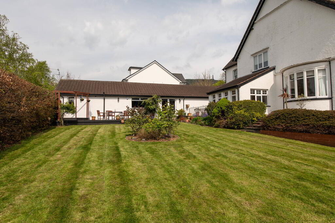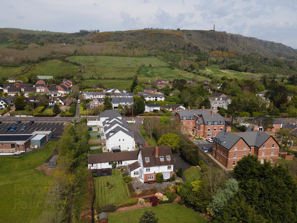"Ardkeen", 71 Upper Road,
Greenisland, Carrickfergus, BT38 8RH
5 Bedroom Detached House Plus Spacious Annex
Offers Over £595,000
5 Bedrooms
2 Bathrooms
3 Receptions
Property Overview
Status
For Sale
Style
Detached House
Bedrooms
5
Bathrooms
2
Receptions
3
Property Features
Tenure
Not Provided
Energy Rating
Broadband
*³
Property Financials
Price
Offers Over £595,000
Stamp Duty
Rates
£3,888.00 pa*¹
Typical Mortgage
Legal Calculator
Property Engagement
Views Last 7 Days
503
Views Last 30 Days
2,910
Views All Time
40,117
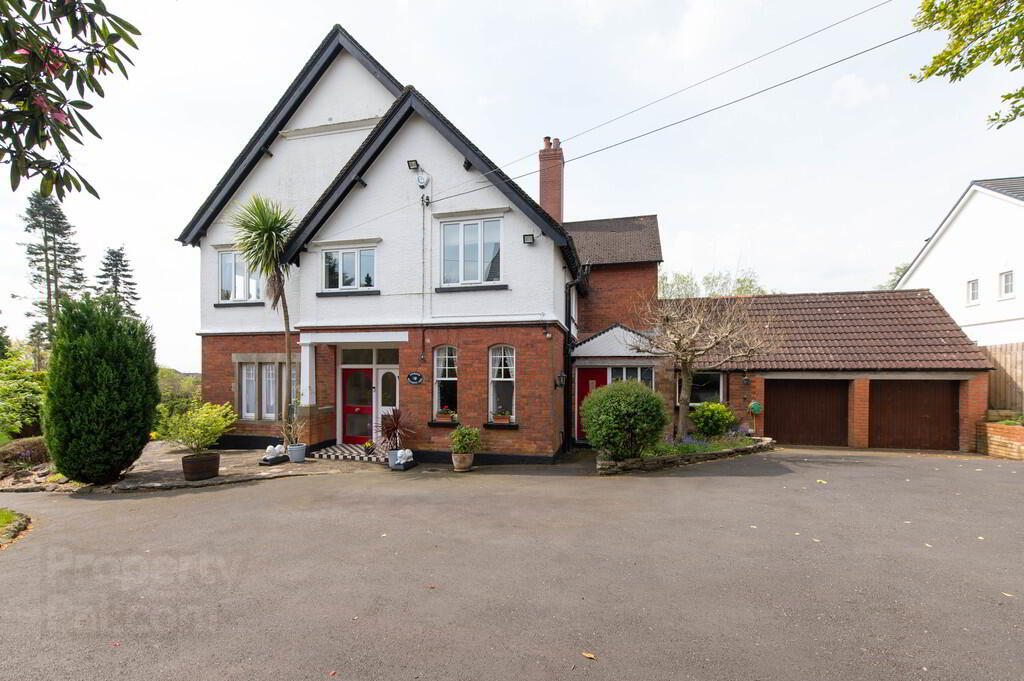
Features
- Magnificent detached residence in highly regarded area of Greenisland
- Additional annex suitable for a variety of uses including:
- Elderly family accommodation, home office or entertainment lounge and gym
- 5 Spacious Bedrooms/ 3+ Reception rooms
- Modern fitted kitchen with casual dining area
- First floor double glazing in uPVC frames (Ground floor mix of double and single glazing
- Oil fired central heating
- Double garage
- Individual site off the Upper Road, Greenisland
- An Abundance of character throughout the property
We are delighted to offer the unique opportunity to purchase this highly prestigious residence in a glorious location. "Ardkeen" was constructed in 1906 and has been lovingly restored by the present owners over the past 30 years. Nestled discretely on private grounds, the time is right for new owners to apply their own taste and style to this amazing family home and still being able to maintain Ardkeen`s original features and character. It is rare that an outstanding property of this calibre becomes available - especially in the highly sought after area of Greenisland.
GROUND FLOORRECEPTION HALL Centre piece, plate rack, cornicing, Walk in cloak room, solid wood flooring
Shower room, low flush WC, pedestal wash hand basin, shower unit with electric shower
LOUNGE 16' 8" x 15' 10" (into bay) (5.08m x 4.83m) Centre piece, picture rail, cornicing, feature original fireplace with cast iron inset and feature tiling, tiled hearth, bay window with seating
DRAWING ROOM 18' 5" x 15' 7" (into bay) (5.61m x 4.75m) Solid wood flooring, centre piece, cornicing, picture rail, feature fireplace with tiled hearth, bay window with seating, dimmer switch
DINING ROOM 12' 11" x 10' 6" (3.94m x 3.2m) Solid wood flooring, centre piece, cornicing, picture rail
SUNROOM 12' 11" x 10' 5" (3.94m x 3.18m) Ceramic tiled flooring, pine panelled ceiling, French doors to garden
KITCHEN 22' 6" x 19' 7" (at max) (6.86m x 5.97m) Modern fitted kitchen with range of high and low level units, granite worksurfaces, Belfast sink with mixer tap, built in hob and built in Bosch fan assisted oven, extractor fan, tiling, laminate wood flooring, oil fired aga (providing 24 hour hot water) with feature red brick surround, downlighters, casual lounge/ dining area, feature vaulted ceiling, door to courtyard with patio area, additional access to front of property
UTILITY ROOM 14' 6" x 7' 7" (4.42m x 2.31m) Range of units, plumbed for washing machine, sink unit, laminate wood flooring, casual dining area with uPVC door to rear
GARAGE 24' 8" x 17' 7" (7.52m x 5.36m) Twin timber doors, oil fired boiler, access to roofspace, light and power
STORE AREA 15' 1" x 7' 9" (4.6m x 2.36m) uPVC oil storage tank
SELF CONTAINED APARTMENT Of particular interest will be the Annex which was added to the already spacious property 25 years ago. Currently designed as a Bar/ Entertainment area it is suitable for a variety of uses. The annex is wired for kitchen appliances and can easily be converted into separate living accommodation. It will also provide excellent "teenager" or business usage and has independent access. Suffice to say, Ardkeen provides ample space for comfortable living and we highly recommend viewing at your earliest convenience.
ENTERTAINMENT LOUNGE/ ANNEX 27' 1" x 19' 7" (8.25m x 5.97m) Feature vaulted ceiling, ceramic tiled flooring, log burning stove with feature red brick fireplace, wired for wall lights, Velux window, bar/ kitchen area, French doors to garden
BEDROOM (1)/ GYM 16' 0" x 8' 1" (4.88m x 2.46m) Laminate wood flooring, Velux window
REAR HALLWAY Laminate wood flooring
BEDROOM (2)/ STUDY 11' 0" x 10' 5" (3.35m x 3.18m) Laminate wood flooring
SHOWER ROOM Low flush WC, pedestal wash hand basin, corner glazed shower unit with electric shower, tiling, downlighters, extractor fan
FIRST FLOOR
SPACIOUS LANDING Centre piece and cornicing
Access to spacious roofspace, flooring
BEDROOM (1) 15' 8" x 12' 8" (4.78m x 3.86m) Cornicing, twin built in cupboards
BEDROOM (2) 15' 1" x 13' 8" (4.6m x 4.17m) Plus built in wardrobe, cornicing, centre piece, partial views of Belfast Lough, original feature ornate fireplace
BEDROOM (3) 11' 9" x 10' 8" (3.58m x 3.25m) Laminate wood flooring, view of Cavehill
BEDROOM (4) 11' 7" x 11' 1" (3.53m x 3.38m) Cornicing, picture rail, views towards Cavehill
BEDROOM (5) 10' 6" x 10' 0" (3.2m x 3.05m) Laminate wood flooring
BATHROOM White bathroom suite, low flush WC, bidet, roll top bath with mixer taps and hand shower, glazed shower unit, electric shower, downlighters, hot press with insulated copper cylinder, ceramic tiled flooring
OUTSIDE Front: in driveway (please note part of the driveway will become a shared driveway)
Side: in paved patio area, plants and shrubs, mature plants, trees and shrubs
Rear: in south facing lawn, raised decking area (26 feet by 18 feet), patio area with access to sunroom, kitchen and annex
Outside lighting
SITUATION
Greenisland is a popular rural townland with a range of amenities. The local railway station is a few minutes away and provides regular links to both Belfast and the ferry port of Larne. A complete bus service is also on your doorstep which provides local Grammar School travel every morning. Greenisland Primary School with an excellent reputation, is even closer. The Golf Club is within 400 metres and is both fully licensed and offers excellent catering throughout the day and evening. In the opposite direction, a short walk will take you to the petrol station with a comprehensive supermarket/off license.
(Please note the lower garden is being sold separately with planning permission for one site, should you be interested in both property and site this can be discussed)

Click here to view the video

