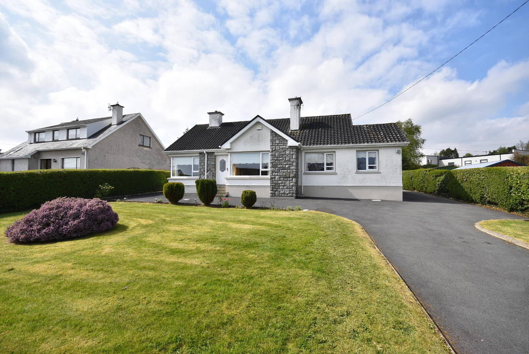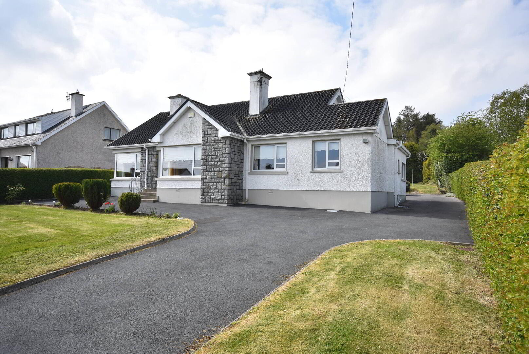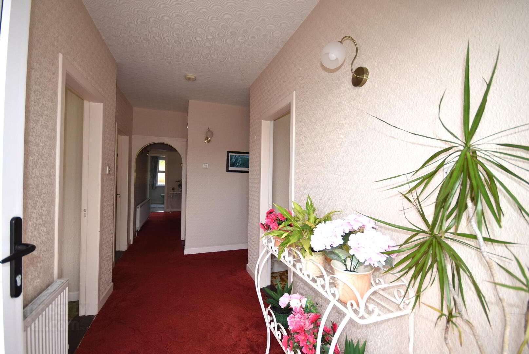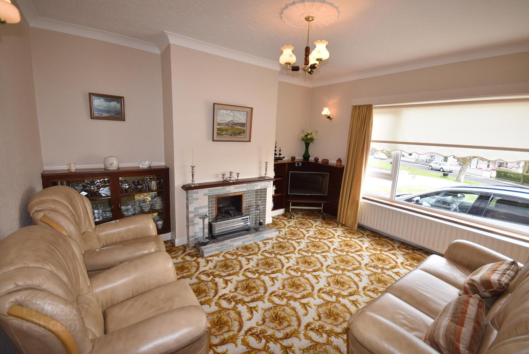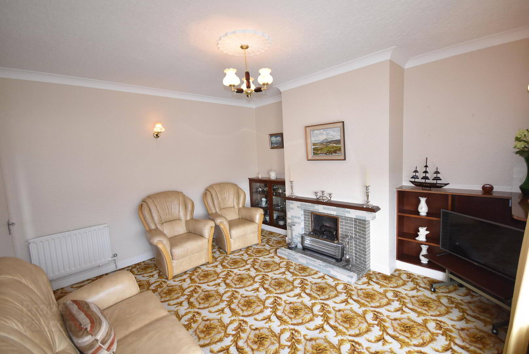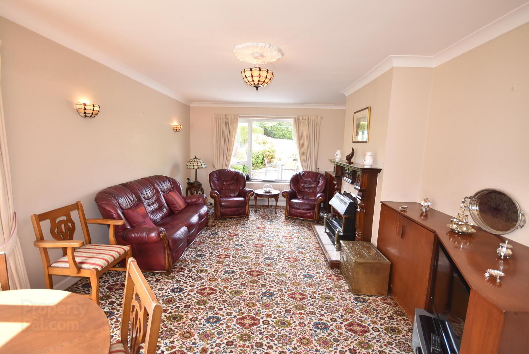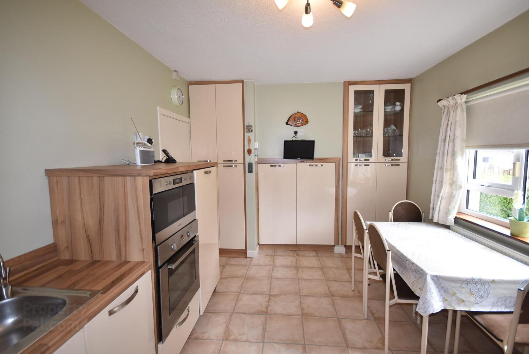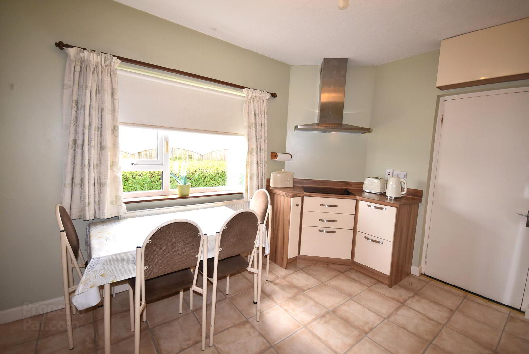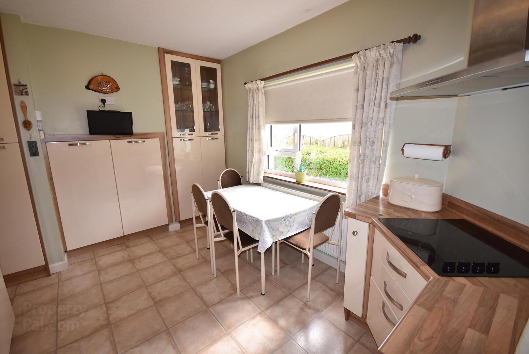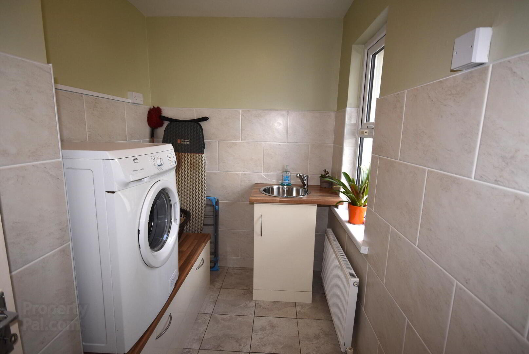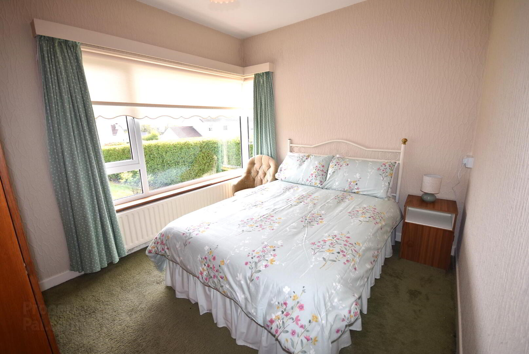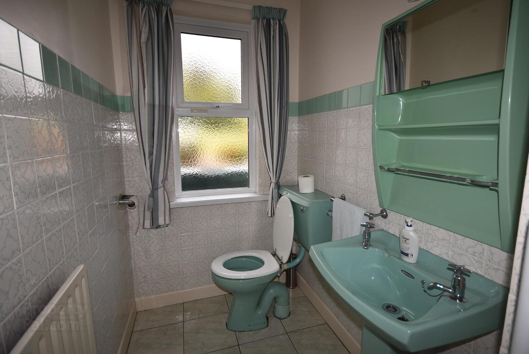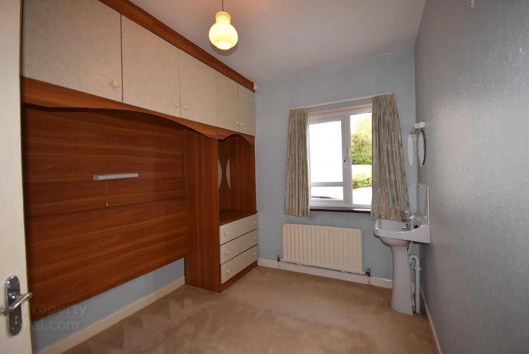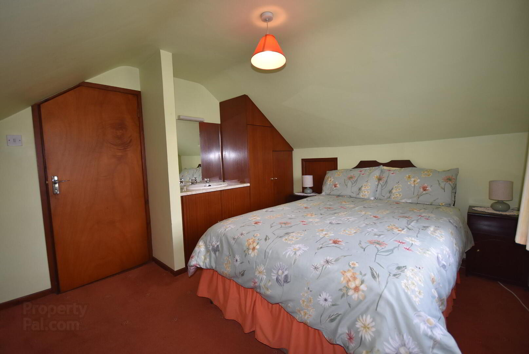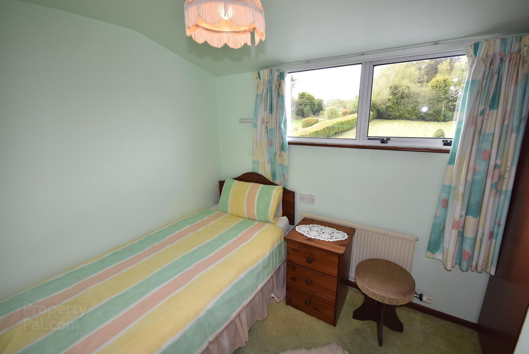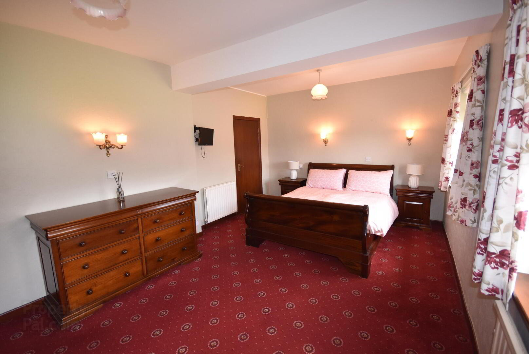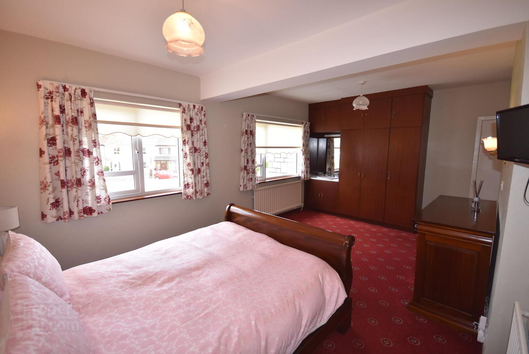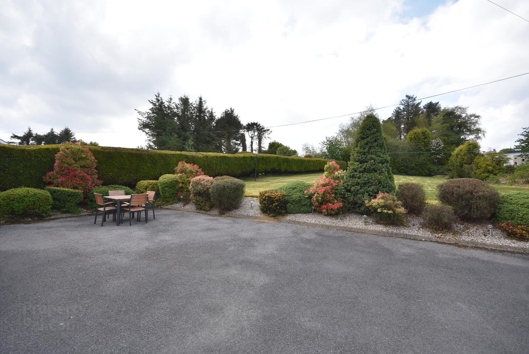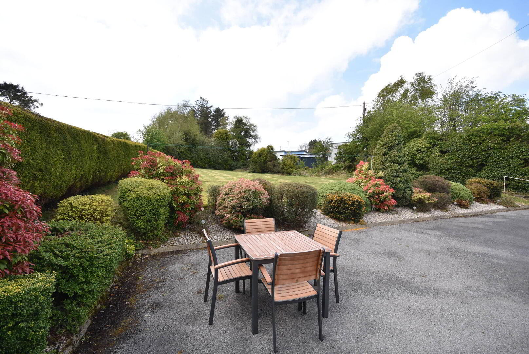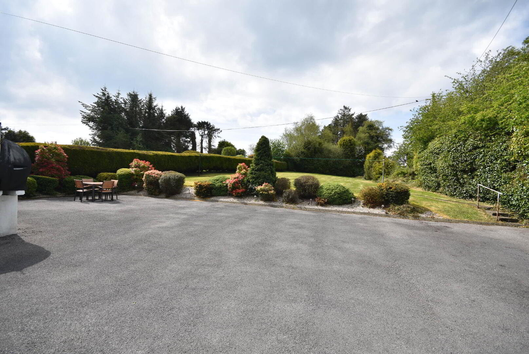Ardeen"
Glencar Road, Letterkenny, F92KF74
7 Bed Detached House
Guide Price €395,000
7 Bedrooms
4 Bathrooms
Property Overview
Status
For Sale
Style
Detached House
Bedrooms
7
Bathrooms
4
Property Features
Size
185 sq m (1,991.3 sq ft)
Tenure
Not Provided
Energy Rating

Property Financials
Price
Guide Price €395,000
Stamp Duty
€3,950*²
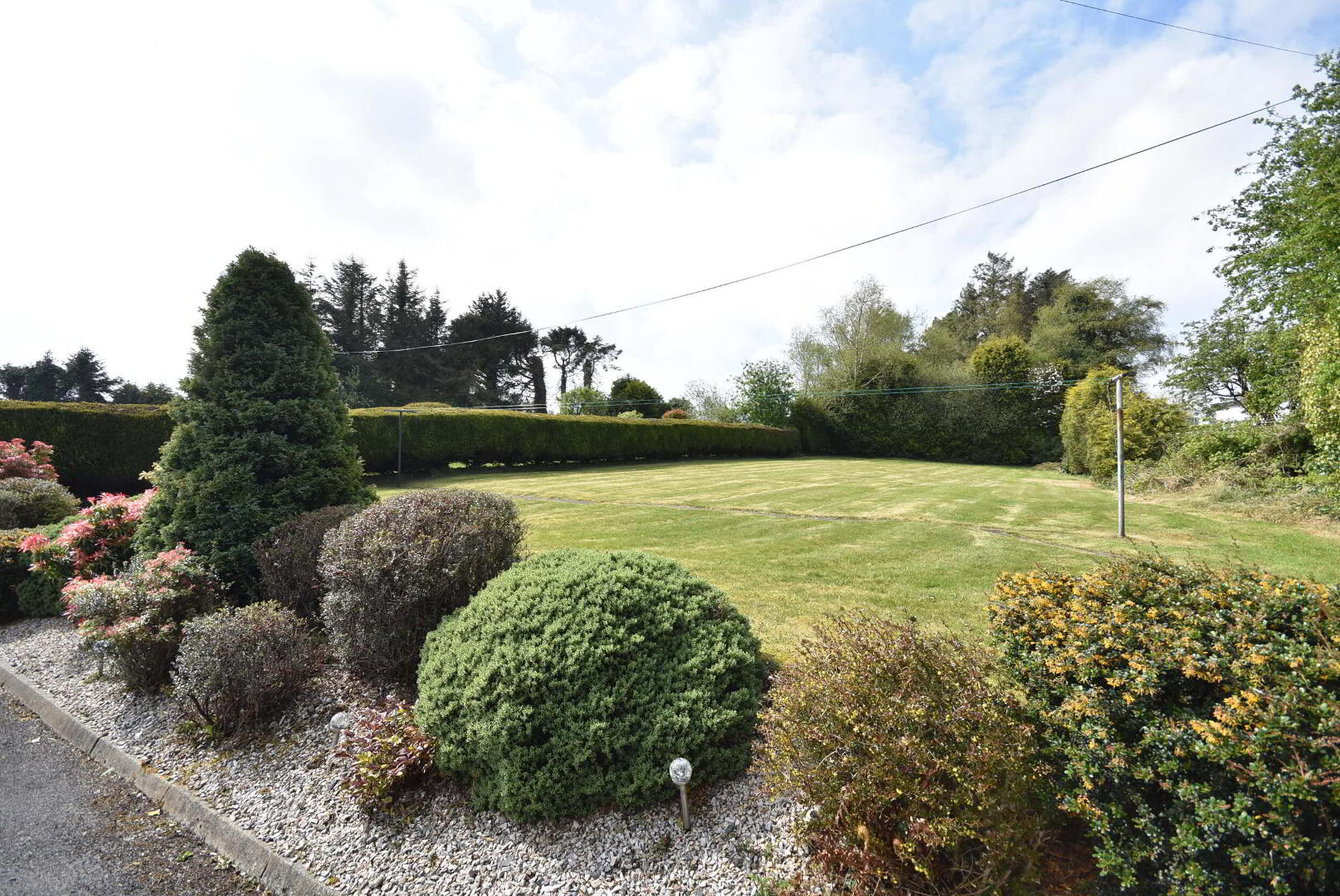
Features
- 2 en-suite bedrooms
- Close to amenities
- Convenient to Hospital
- Oil Fired Central Heating
- Open Fire
- Walking distance to town
Brendan McGlynn & Associates presents this seven-bedroom (two en-suite) detached bungalow that offers huge potential to the prospective buyer to add a personal influence; set on a large site with tarmacadam driveway, manicured lawn and mature shrubbery to front and rear.
An ideal family home located in a prime area within walking distance of the Town Centre, Letterkenny University Hospital, excellent National & Secondary Schools and Town Park.
Viewing recommended and strictly by prior appointment.
Measurements & Details:
Hall (3.94m x 1.59m x 5.61m) L shaped
Carpet, wall lights
Living Room (6.08m x 3.65m) Rear of property
Carpet, coving, curtains, open fire
Sitting Room (4.06m x 3.73m)
Carpet, coving, centre light, curtains, roller blind, open fire with tiled fireplace
Kitchen (5.6m x 2.7m)
Lino, curtains, roller blind, centre light, eye and low-level units, electric oven and hob with overhead stainless-steel extractor fan
Utility (2.69m x 1.77m)
Tiled floor, semi-tiled walls, low level storage units, plumbed for washing machine, sink
Shower Room (2.73m x 1.29m)
Tiled floor, semi-tiled walls, curtains, 3- piece suite including Triton T90 shower
Bedroom 1 (5.66m x 3.31m)
Carpet, roller blind, wall lights, TV point, sink, built-in wardrobe
En-suite (2.71m x 0.93m)
Fully tiled, 3-piece suite, mixer shower
Bedroom 2 (4.37m x 3.25m)
Carpet, curtains, built-in wardrobe
En-suite (2.84m x 1.89m) L shaped
Fully tiled, mixer shower
Bedroom 3 (3.2m x 2.43m)
Carpet, curtains, built-in wardrobe, mirror, vanity sink, mirror
Bedroom 4 (4.17m x 3.32m)
Carpet, curtains, built-in wardrobe, vanity sink
Bathroom (2.22m x 0.96m)
Semi-tiled, blind, Triton T90 shower, wall mirror, shaver light
Bedroom 5 (3.3m x 2.8m) Downstairs
Carpet, curtains and blinds, built-in wardrobe, vanity unit, mirror
Bedroom 6 (3.35m x 3.03m) Upstairs
Carpet, curtains, built-in wardrobe, vanity sink, mirror, shaver point
Bedroom 7 (2.87m x 2.26m) Upstairs
Carpet, curtains, built-in wardrobe, mirror and shaver point
Landing (4.74m x 1.34m)
Carpet, built-in storage
Storage shed to rear (2.77m x 2.69m)
Special Feature
- Oil Fired Central Heating and open fires
- Downstairs bedrooms
- En-suites and shower-rooms
- Tarmacadam drive
- Manicured lawns and mature shrubbery and hedging
- Monitored alarm
- Large shed to rear
- Located within walking distance to town centre

